Красивые кирпичные дома в стиле лофт – 312 фото фасадов
Сортировать:
Бюджет
Сортировать:Популярное за сегодня
141 - 160 из 312 фото
1 из 3
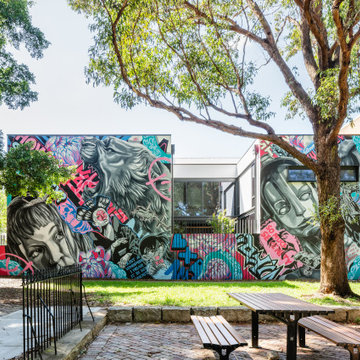
Commissioned artwork by Alex Lehours
Источник вдохновения для домашнего уюта: большой, двухэтажный, кирпичный дом в стиле лофт
Источник вдохновения для домашнего уюта: большой, двухэтажный, кирпичный дом в стиле лофт
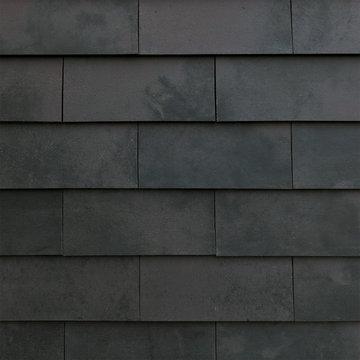
Rustikotta es un nuevo tipo de ladrillo que aporta un aspecto distintivo y moderno a las fachadas de los edificios al tiempo que mantiene todas las ventajas del ladrillo. La superficie de los ladrillos Rustikotta deja la fachada del edificio con un aspecto cálido, rústico y exclusivo.
Rustikotta is a new brick product which adds a distinctive and modern look to building façades while maintaining all the known advantages of brick. The surface of Rustikotta bricks leaves the building façade with a beautiful, rustic and exclusive look.
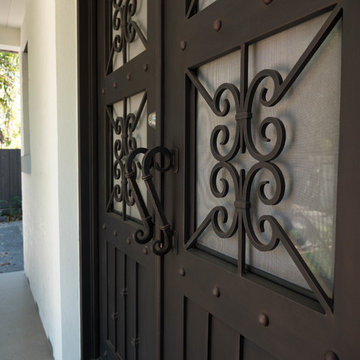
Our handmade steel doors make a wonderful statement piece for any style of home. They are available in both double and single door configurations, with a curved or flat top. There are 3 separate ‘in-fills’ available for each door type, meaning your door can be totally unique and customized to suit your taste and style of home.
Unlike traditional timber doors, steel doors will never bow, twist, crack or require re-painting or staining. They sit inside a matching steel frame and are faster than a timber door to install. The window/ glass sections of the doors are openable and come with removable flyscreens to aid in natural ventilation.
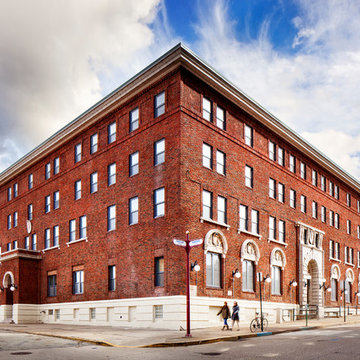
McKeesport Downtown Housing, formerly a YMCA, is an 84-unit SRO for people at risk of homelessness. The old brick and terracotta building was important historically for McKeesport. The decision to design the project to Passive House criteria actually went a long way to making the pro-forma work. This project was the first large scale retrofit to be designed to meet Passive House Standards in the US. Another major concern of the project team was to maintain the historic charm of the building.
Space was at a premium and a reorganization of space allowed for making larger resident rooms. Through a community process with various stakeholders, amenities were identified and added to the project, including a community room, a bike storage area, exterior smoking balconies, single-user rest rooms, a bed bug room for non-toxic treatment of bed bugs, and communal kitchens to provide healthy options for food. The renovation includes new additional lighting, air-conditioning, make-up air and ventilation systems, an elevator, and cooking facilities. A cold-weather shelter, 60-day emergency housing, bridge housing, and section 8 apartment rentals make up the housing programs within the shelter. Thoughtful Balance designed the interiors, and selected the furniture for durability and resistance to bed bugs.
The project team worked closely with Zola Windows to specify a unique uPVC window that not only offers passive house performance levels at an affordable cost, but also harmonizes with the building’s historic aesthetic. Zola’s American Heritage SDH (simulated double hung) from the popular, budget-friendly Thermo uPVC line was specified for the project. The windows implemented in this project feature a lower tilt & turn window and a fixed upper for maximum airtightness and thermal performance. The implementation of these windows helped the project team achieve a very significant energy consumption reduction of at least 75%.
Photographer: Alexander Denmarsh
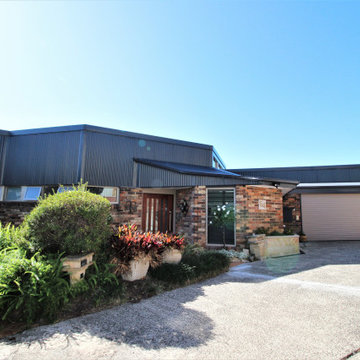
Brick exterior walls with colorbond metal roofing
Свежая идея для дизайна: большой, кирпичный, коричневый частный загородный дом в стиле лофт с разными уровнями, односкатной крышей и металлической крышей - отличное фото интерьера
Свежая идея для дизайна: большой, кирпичный, коричневый частный загородный дом в стиле лофт с разными уровнями, односкатной крышей и металлической крышей - отличное фото интерьера
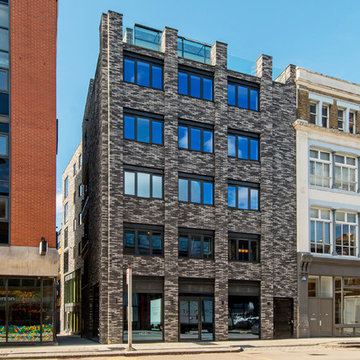
Bricks by Petersen of Denmark
Стильный дизайн: трехэтажный, кирпичный, серый многоквартирный дом в стиле лофт с плоской крышей - последний тренд
Стильный дизайн: трехэтажный, кирпичный, серый многоквартирный дом в стиле лофт с плоской крышей - последний тренд
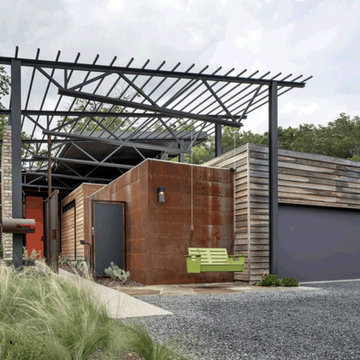
Charles Davis Smith, AIA
На фото: маленький, одноэтажный, кирпичный, коричневый частный загородный дом в стиле лофт с односкатной крышей и металлической крышей для на участке и в саду
На фото: маленький, одноэтажный, кирпичный, коричневый частный загородный дом в стиле лофт с односкатной крышей и металлической крышей для на участке и в саду
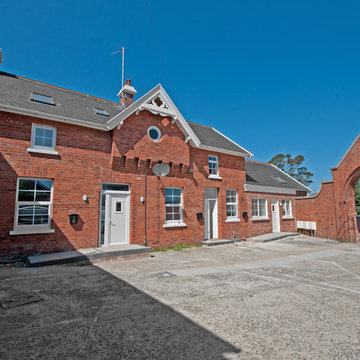
Amie McAllister Photography
Свежая идея для дизайна: маленький, двухэтажный, кирпичный, красный таунхаус в стиле лофт с двускатной крышей для на участке и в саду - отличное фото интерьера
Свежая идея для дизайна: маленький, двухэтажный, кирпичный, красный таунхаус в стиле лофт с двускатной крышей для на участке и в саду - отличное фото интерьера
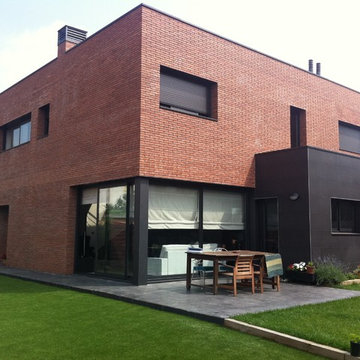
Стильный дизайн: двухэтажный, кирпичный, красный дом среднего размера в стиле лофт - последний тренд
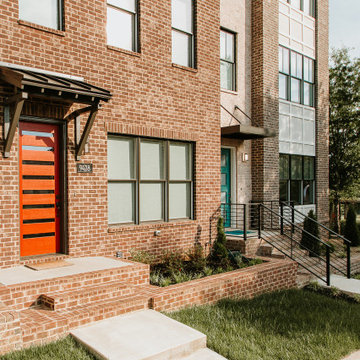
Свежая идея для дизайна: трехэтажный, кирпичный таунхаус среднего размера в стиле лофт с плоской крышей - отличное фото интерьера
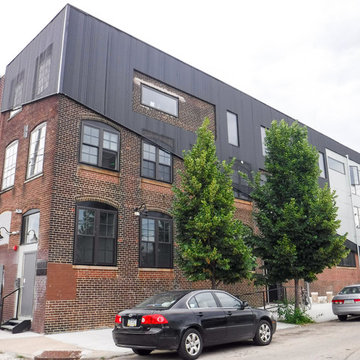
1737 N Howard Street is the conversion of an old textile factory into seven luxury loft-style apartments. 1737 N Howard Street was possible thanks to Legacy Capital, Civetta Property Group and Hybrid Construction. Completed in 2016
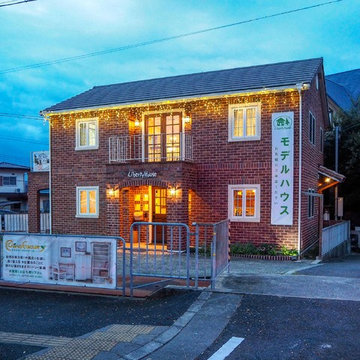
На фото: двухэтажный, кирпичный, бежевый частный загородный дом среднего размера в стиле лофт с двускатной крышей и черепичной крышей
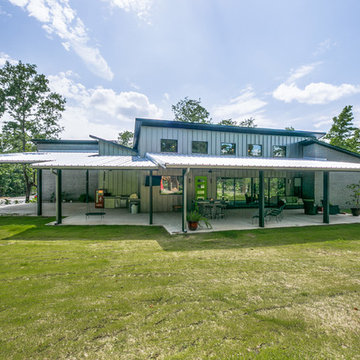
Built by & Conceptual by Wright-Built, LLC
Photography by Shoot2sell
Пример оригинального дизайна: одноэтажный, кирпичный, серый частный загородный дом среднего размера в стиле лофт с односкатной крышей и металлической крышей
Пример оригинального дизайна: одноэтажный, кирпичный, серый частный загородный дом среднего размера в стиле лофт с односкатной крышей и металлической крышей
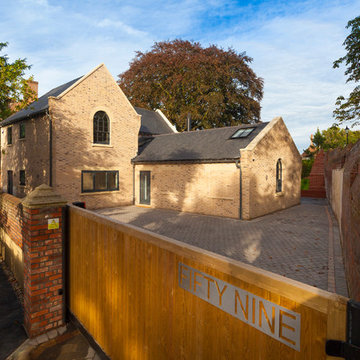
The exterior of the house.
Mike Waterman
Идея дизайна: огромный, двухэтажный, кирпичный, бежевый дом в стиле лофт с двускатной крышей
Идея дизайна: огромный, двухэтажный, кирпичный, бежевый дом в стиле лофт с двускатной крышей
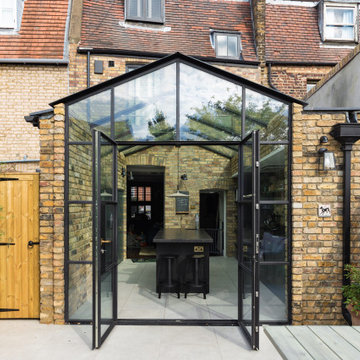
Свежая идея для дизайна: маленький, кирпичный, бежевый таунхаус в стиле лофт с двускатной крышей и крышей из смешанных материалов для на участке и в саду - отличное фото интерьера
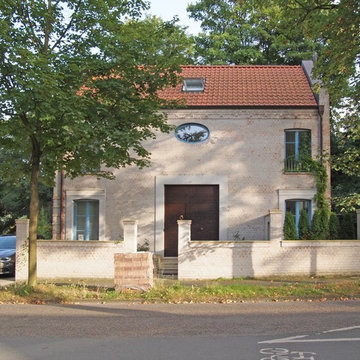
Andreas Mecklenburg
Стильный дизайн: кирпичный дом в стиле лофт с двускатной крышей - последний тренд
Стильный дизайн: кирпичный дом в стиле лофт с двускатной крышей - последний тренд
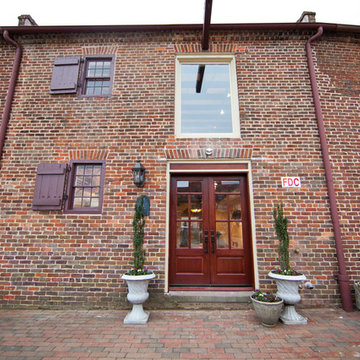
Anna Paschal Photography
Свежая идея для дизайна: двухэтажный, кирпичный дом в стиле лофт - отличное фото интерьера
Свежая идея для дизайна: двухэтажный, кирпичный дом в стиле лофт - отличное фото интерьера
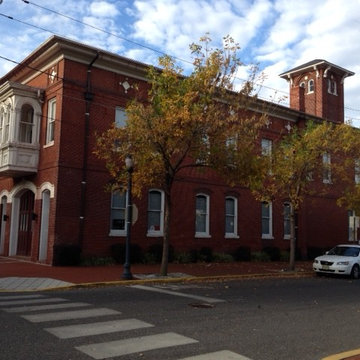
Renovation of Historic Firehouse into 4 industrial lofts
including a working artists Studio ..Architect developed ,
designed and built project
На фото: трехэтажный, кирпичный дом среднего размера в стиле лофт с вальмовой крышей
На фото: трехэтажный, кирпичный дом среднего размера в стиле лофт с вальмовой крышей
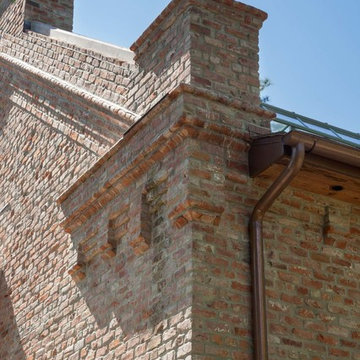
Benjamin Hill Photography
Пример оригинального дизайна: огромный, одноэтажный, кирпичный, красный дом в стиле лофт с двускатной крышей
Пример оригинального дизайна: огромный, одноэтажный, кирпичный, красный дом в стиле лофт с двускатной крышей
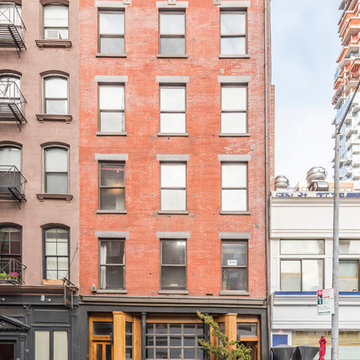
Richard Silver Photo
Источник вдохновения для домашнего уюта: огромный, трехэтажный, кирпичный, красный дом в стиле лофт
Источник вдохновения для домашнего уюта: огромный, трехэтажный, кирпичный, красный дом в стиле лофт
Красивые кирпичные дома в стиле лофт – 312 фото фасадов
8