Красивые двухэтажные дома – 2 642 фото фасадов с невысоким бюджетом
Сортировать:
Бюджет
Сортировать:Популярное за сегодня
101 - 120 из 2 642 фото
1 из 3
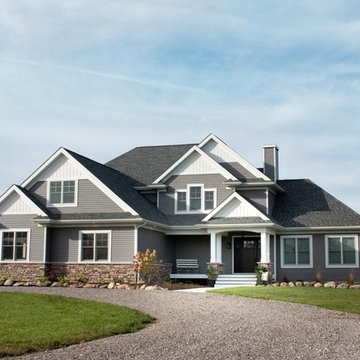
Источник вдохновения для домашнего уюта: двухэтажный, серый частный загородный дом среднего размера в классическом стиле с облицовкой из винила, вальмовой крышей и крышей из гибкой черепицы
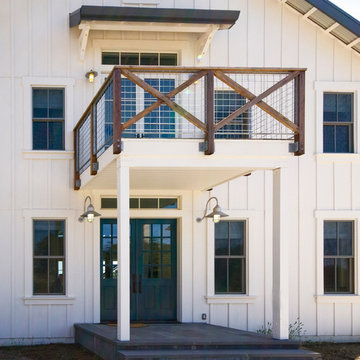
Свежая идея для дизайна: двухэтажный, деревянный, белый дом среднего размера в стиле кантри - отличное фото интерьера
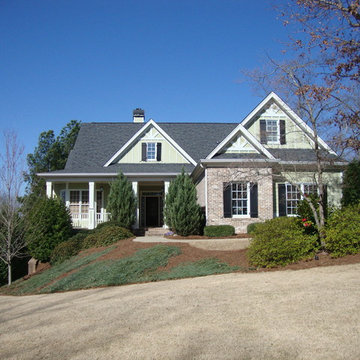
Yanover Painting and Remodeling
Стильный дизайн: большой, двухэтажный, зеленый частный загородный дом в стиле кантри с двускатной крышей и комбинированной облицовкой - последний тренд
Стильный дизайн: большой, двухэтажный, зеленый частный загородный дом в стиле кантри с двускатной крышей и комбинированной облицовкой - последний тренд
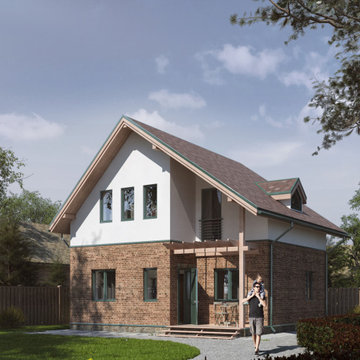
Проект компактного загородного дома. По ТЗ габариты дома были сильно ограничены, а требования к набору к функции были жестко заданы. При разработке дома было учтено расположение на участке, ориентация к сторонам света, функция, учет региона строительства и видовые ракурсы. В силу высокой компактности пришлось прибегнуть к проходным помещениям и отказаться от коридоров. Для экономии бюджета остекление дома выполнено из типовых типоразмеров (кроме слуховых окон). Материал: газобетон. Фасады: декоративный кирпич, штукатурка, дерево.
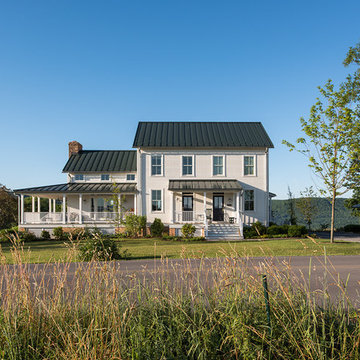
Hoachlander Davis Photography
Идея дизайна: большой, двухэтажный, деревянный, белый дом в стиле кантри с односкатной крышей
Идея дизайна: большой, двухэтажный, деревянный, белый дом в стиле кантри с односкатной крышей
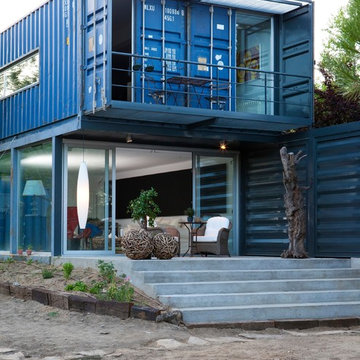
На фото: маленький, двухэтажный, синий дом из контейнеров, из контейнеров в стиле лофт с облицовкой из металла и плоской крышей для на участке и в саду
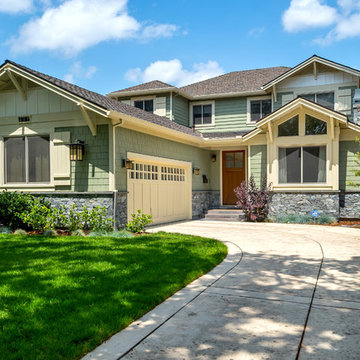
Mark Pinkerton
На фото: маленький, двухэтажный, зеленый дом в стиле кантри с облицовкой из ЦСП для на участке и в саду с
На фото: маленький, двухэтажный, зеленый дом в стиле кантри с облицовкой из ЦСП для на участке и в саду с
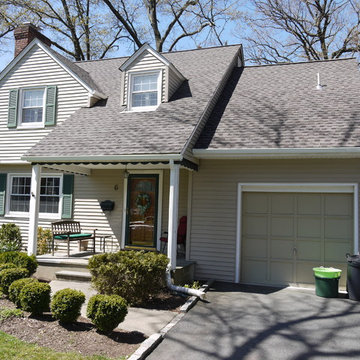
GAF Timberline HD (Mission Brown)
5" K-Style Gutters & 2x3 Leaders (White)
Installed by American Home Contractors, Florham Park, NJ
Property located in Livingston, NJ
www.njahc.com
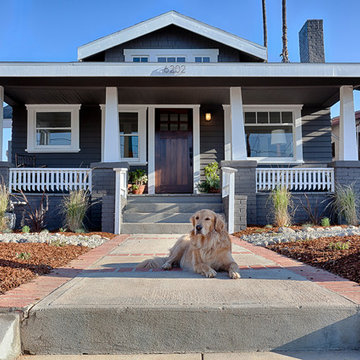
Thorough rehab of a charming 1920's craftsman bungalow in Highland Park, featuring low maintenance drought tolerant landscaping and accomidating porch perfect for any petite fete.
Photography by Eric Charles.
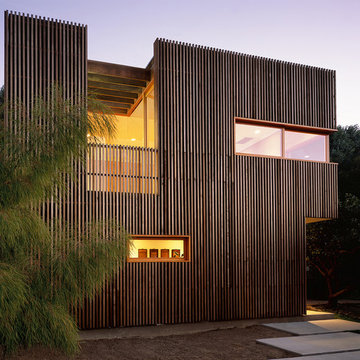
Photography: Nicole Katz
На фото: двухэтажный, деревянный дом в современном стиле с
На фото: двухэтажный, деревянный дом в современном стиле с
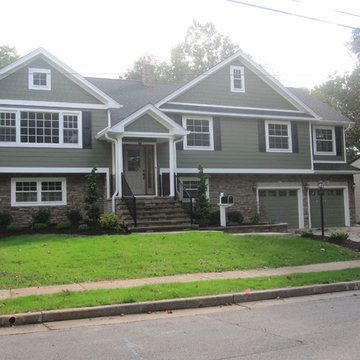
After Photo of Completed Renovation
Источник вдохновения для домашнего уюта: двухэтажный, зеленый дом среднего размера в стиле кантри с облицовкой из ЦСП
Источник вдохновения для домашнего уюта: двухэтажный, зеленый дом среднего размера в стиле кантри с облицовкой из ЦСП
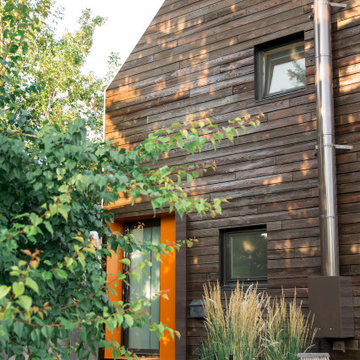
A small, but highly efficient form evokes sympathies of contemporary Scandinavian architecture, while the naturally finished timber exterior contextualizes the home in its Western Canadian setting. Designed to be as ecologically focused and forward as possible, the home employs deep recesses for summer shading, but large windows for winter passive heating. A recessed balcony off the master bedroom provides private exterior amenity, and a fully edible landscape strategy provides an ecologically minded approach to landscape.
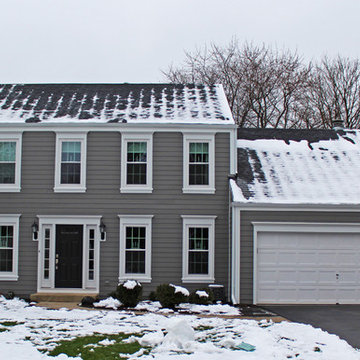
Источник вдохновения для домашнего уюта: двухэтажный, серый частный загородный дом среднего размера в классическом стиле с облицовкой из ЦСП

Front entry to a former miner's cottage. Original flagstones and Edwardian vestibule were restored. The house was repointed using lime pointing with a coal dust pozzalan. design storey architects
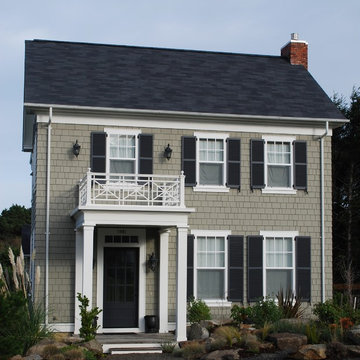
Belhaven is a new "walkable" village of charming beach houses located on the Oregon Coast. Its architecture is a simple, straightforward vernacular...using traditional elements and proportions to inspire beauty and compliment the natural habitat...photography by Duncan McRoberts.
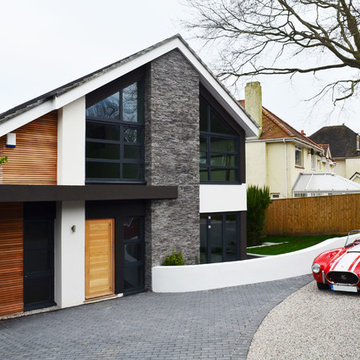
Tony Holt Design
Идея дизайна: двухэтажный, белый дом среднего размера в стиле модернизм с облицовкой из камня и двускатной крышей
Идея дизайна: двухэтажный, белый дом среднего размера в стиле модернизм с облицовкой из камня и двускатной крышей

The rear balcony is lined with cedar to provide a warm contrast to the dark metal cladding.
Идея дизайна: маленький, двухэтажный, черный частный загородный дом в стиле модернизм с облицовкой из металла, односкатной крышей, металлической крышей, черной крышей и отделкой доской с нащельником для на участке и в саду
Идея дизайна: маленький, двухэтажный, черный частный загородный дом в стиле модернизм с облицовкой из металла, односкатной крышей, металлической крышей, черной крышей и отделкой доской с нащельником для на участке и в саду
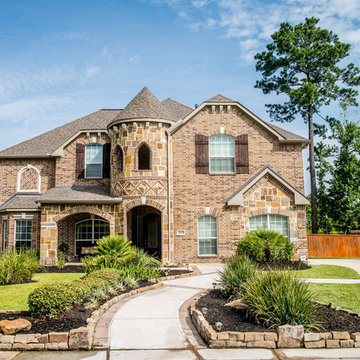
Стильный дизайн: огромный, двухэтажный, кирпичный, оранжевый частный загородный дом в стиле модернизм с крышей из гибкой черепицы - последний тренд

An extension and renovation to a timber bungalow built in the early 1900s in Shenton Park, Western Australia.
Budget $300,000 to $500,000.
The original house is characteristic of the suburb in which it is located, developed during the period 1900 to 1939. A Precinct Policy guides development, to preserve and enhance the established neighbourhood character of Shenton Park.
With south facing rear, one of the key aspects of the design was to separate the new living / kitchen space from the original house with a courtyard - to allow northern light to the main living spaces. The courtyard also provides cross ventilation and a great connection with the garden. This is a huge change from the original south facing kitchen and meals, which was not only very small, but quite dark and gloomy.
Another key design element was to increase the connection with the garden. Despite the beautiful backyard and leafy suburb, the original house was completely cut off from the garden. Now you can see the backyard the moment you step in the front door, and the courtyard breaks the journey as you move through the central corridor of the home to the new kitchen and living area. The entire interior of the home is light and bright.
The rear elevation is contemporary, and provides a definite contrast to the original house, but doesn't feel out of place. There is a connection in the architecture between the old and new - for example, in the scale, in the materials, in the pitch of the roof.
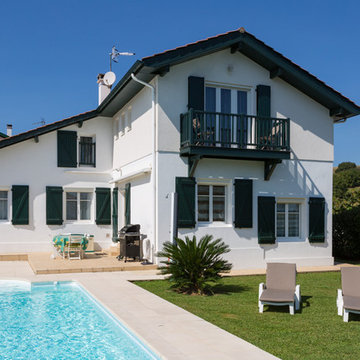
Vue du jardin après travaux
Стильный дизайн: двухэтажный, белый частный загородный дом среднего размера в стиле кантри с двускатной крышей и черепичной крышей - последний тренд
Стильный дизайн: двухэтажный, белый частный загородный дом среднего размера в стиле кантри с двускатной крышей и черепичной крышей - последний тренд
Красивые двухэтажные дома – 2 642 фото фасадов с невысоким бюджетом
6