Красивые двухэтажные дома – 2 642 фото фасадов с невысоким бюджетом
Сортировать:
Бюджет
Сортировать:Популярное за сегодня
21 - 40 из 2 642 фото
1 из 3
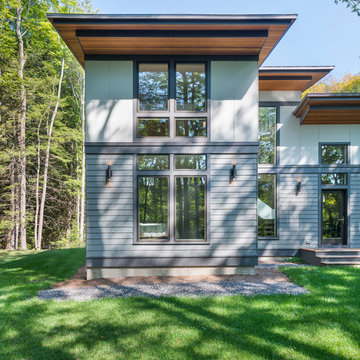
This new house is perched on a bluff overlooking Long Pond. The compact dwelling is carefully sited to preserve the property's natural features of surrounding trees and stone outcroppings. The great room doubles as a recording studio with high clerestory windows to capture views of the surrounding forest.
Photo by: Nat Rea Photography
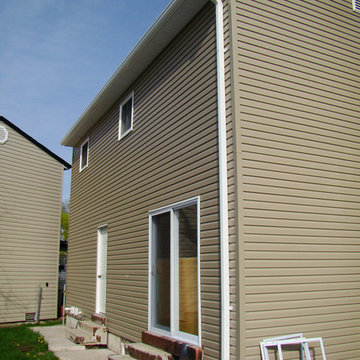
Siding Repair in Berkeley Heights, New Jersey Siding Contractor, offers professional and affordable vinyl siding installation, siding repairs, siding power washing and more.
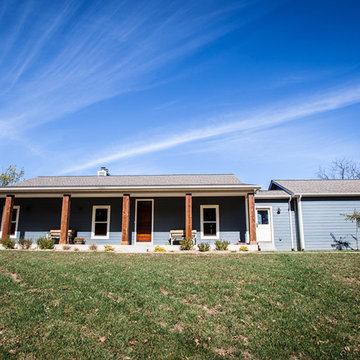
Hibbs Homes
На фото: двухэтажный, синий дом среднего размера в стиле кантри с облицовкой из винила
На фото: двухэтажный, синий дом среднего размера в стиле кантри с облицовкой из винила
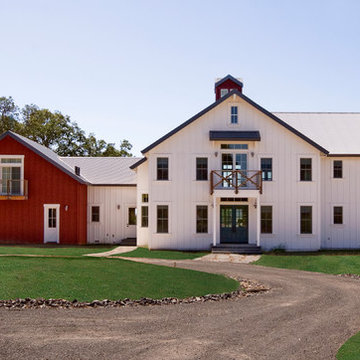
Источник вдохновения для домашнего уюта: двухэтажный, деревянный, белый дом среднего размера в стиле кантри с мансардной крышей
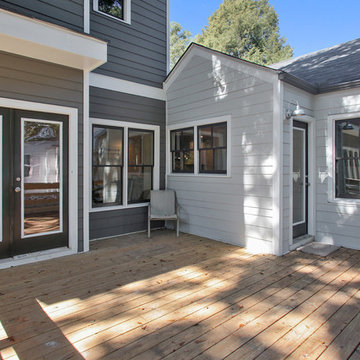
На фото: маленький, двухэтажный, серый дом в стиле неоклассика (современная классика) с облицовкой из ЦСП и двускатной крышей для на участке и в саду
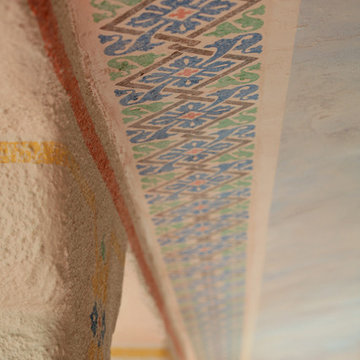
Devina Brown Photography
На фото: маленький, двухэтажный, бежевый дом в средиземноморском стиле с облицовкой из цементной штукатурки для на участке и в саду с
На фото: маленький, двухэтажный, бежевый дом в средиземноморском стиле с облицовкой из цементной штукатурки для на участке и в саду с
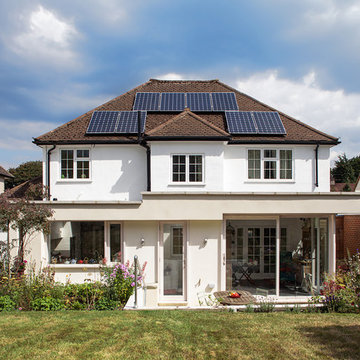
Gianluca Maver
Источник вдохновения для домашнего уюта: большой, двухэтажный, белый дом в современном стиле с облицовкой из цементной штукатурки
Источник вдохновения для домашнего уюта: большой, двухэтажный, белый дом в современном стиле с облицовкой из цементной штукатурки
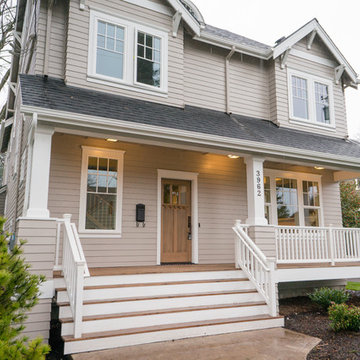
Jason Walchli
Источник вдохновения для домашнего уюта: двухэтажный, бежевый частный загородный дом среднего размера в стиле кантри с облицовкой из ЦСП
Источник вдохновения для домашнего уюта: двухэтажный, бежевый частный загородный дом среднего размера в стиле кантри с облицовкой из ЦСП
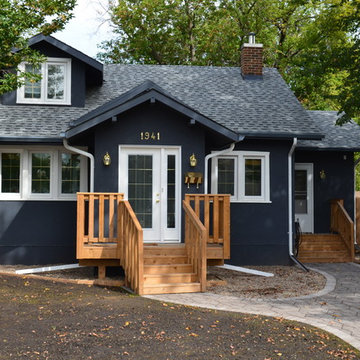
На фото: двухэтажный, синий дом среднего размера в стиле ретро с облицовкой из цементной штукатурки и двускатной крышей
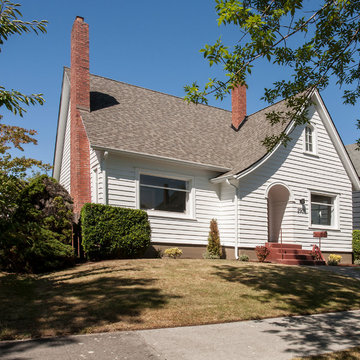
Источник вдохновения для домашнего уюта: маленький, двухэтажный, деревянный, белый частный загородный дом в стиле кантри с двускатной крышей и крышей из гибкой черепицы для на участке и в саду

The modern materials revitalize the 100-year old house while respecting the historic shape and vernacular of the area.
Пример оригинального дизайна: маленький, двухэтажный, черный частный загородный дом в стиле модернизм с облицовкой из металла, вальмовой крышей, металлической крышей, черной крышей и отделкой доской с нащельником для на участке и в саду
Пример оригинального дизайна: маленький, двухэтажный, черный частный загородный дом в стиле модернизм с облицовкой из металла, вальмовой крышей, металлической крышей, черной крышей и отделкой доской с нащельником для на участке и в саду
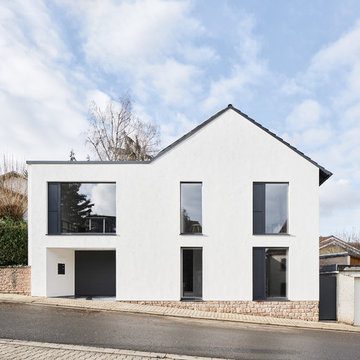
Das Gebäude wurde komplett entkernt und neu aufgebaut. Die bestehenden Fensteröffnungen wurden durch entfernen der Brüstungen auf ein Maximum vergrößert ohne statische Eingriffe. Die Garage wurde leicht zurück versetzt, sodass ein überdachter Zugangsbereich entsteht
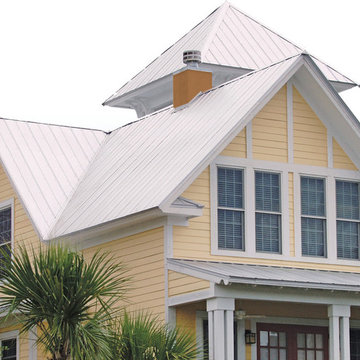
The Roof Duck 5V Crimp Metal Roofing Panel
Пример оригинального дизайна: двухэтажный, деревянный, желтый дом среднего размера в морском стиле с двускатной крышей
Пример оригинального дизайна: двухэтажный, деревянный, желтый дом среднего размера в морском стиле с двускатной крышей

Пример оригинального дизайна: маленький, двухэтажный, белый частный загородный дом в стиле ретро с облицовкой из ЦСП и плоской крышей для на участке и в саду
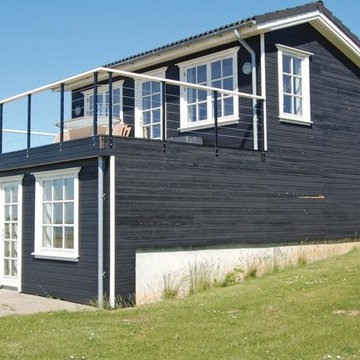
На фото: маленький, двухэтажный, деревянный, серый дом в современном стиле с полувальмовой крышей для на участке и в саду с
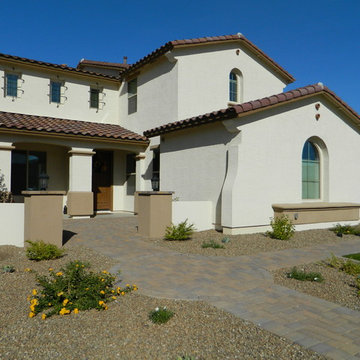
Paver walkway leads from the street to the front door with a custom cut paver medalion, paver border around the artificial turf, and paver caps on courtyard benches and columns.
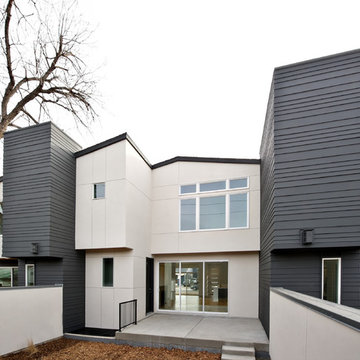
copyright 2014 BcDc
Стильный дизайн: двухэтажный, черный дом среднего размера в стиле модернизм с комбинированной облицовкой - последний тренд
Стильный дизайн: двухэтажный, черный дом среднего размера в стиле модернизм с комбинированной облицовкой - последний тренд
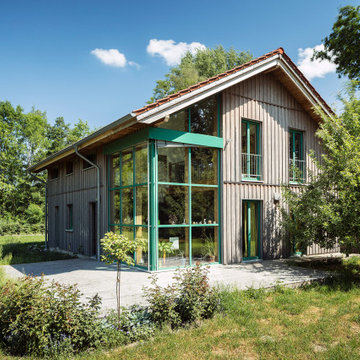
Holzhaus mit senkrechter Boden-Deckelschalung und grünen Holzfenstern mit verglaster Hausecke
Стильный дизайн: двухэтажный, деревянный, коричневый частный загородный дом среднего размера в современном стиле с двускатной крышей и черепичной крышей - последний тренд
Стильный дизайн: двухэтажный, деревянный, коричневый частный загородный дом среднего размера в современном стиле с двускатной крышей и черепичной крышей - последний тренд
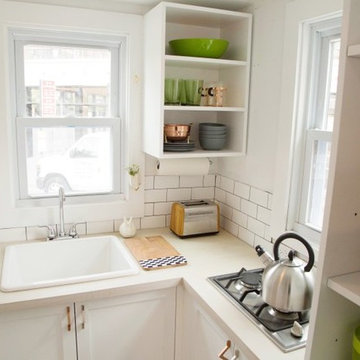
Recently, TaskRabbit challenged a group of 10 Taskers to build a Tiny House in the middle of Manhattan in just 72 hours – all for a good cause.
Building a fully outfitted tiny house in 3 days was a tall order – a build like this often takes months – but we set out to prove the power of collaboration, showing the kind of progress that can be made when people come together, bringing their best insights, skills and creativity to achieve something that seems impossible.
It was quite a week. New York was wonderful (and quite lovely, despite a bit of rain), our Taskers were incredible, and TaskRabbit’s Tiny House came together in record time, due to the planning, dedication and hard work of all involved.
A Symbol for Change
The TaskRabbit Tiny House was auctioned off with 100% of the proceeds going to our partner, Community Solutions, a national nonprofit helping communities take on complex social challenges – issues like homelessness, unemployment and health inequity – through collaboration and creative problem solving. This Tiny House was envisioned as a small symbol of the change that is possible when people have the right tools and opportunities to work together. Through our three-day build, our Taskers proved that amazing things can happen when we put our hearts into creating substantive change in our communities.
The Winning Bid
We’re proud to report that we were able to raise $26,600 to support Community Solutions’ work. Sarah, a lovely woman from New Hampshire, placed the winning bid – and it’s nice to know our tiny home is in good hands.
#ATinyTask: Behind the Scenes
The Plans
A lot of time and effort went into making sure this Tiny Home was as efficient, cozy and welcoming as possible. Our master planners, designer Lesley Morphy and TaskRabbit Creative Director Scott Smith, maximized every square inch in the little house with comfort and style in mind, utilizing a lofted bed, lofted storage, a floor-to-ceiling tiled shower, a compost toilet, and custom details throughout. There’s a surprising amount of built-in storage in the kitchen, while a conscious decision was made to keep the living space open so you could actually exist comfortably without feeling cramped.
The Build
Our Taskers worked long, hard shifts while our team made sure they were well fed, hydrated and in good spirits. The team brought amazing energy and we couldn’t be prouder of the way they worked together. Stay tuned, as we’ll be highlighting more of our Tiny House Taskers’ stories in coming days – they were so great that we want to make sure all of you get to know them better.
The Final Product
Behold, the completed Tiny House! For more photos, be sure to check out our Facebook page.
This was an incredibly inspiring project, and we really enjoyed watching the Tiny House come to life right in the middle of Manhattan. It was amazing to see what our Taskers are capable of, and we’re so glad we were able to support Community Solutions and help fight homelessness, unemployment and health inequity with #ATinyTask.
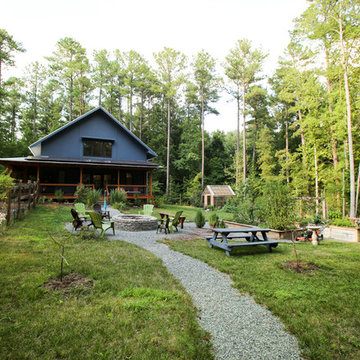
This compact little house has a wrap around porch that starts as a screened entry on the west and continues toward the open dining area on the south. Duffy Healey, photographer.
Красивые двухэтажные дома – 2 642 фото фасадов с невысоким бюджетом
2