Красивые двухэтажные дома – 2 642 фото фасадов с невысоким бюджетом
Сортировать:
Бюджет
Сортировать:Популярное за сегодня
141 - 160 из 2 642 фото
1 из 3
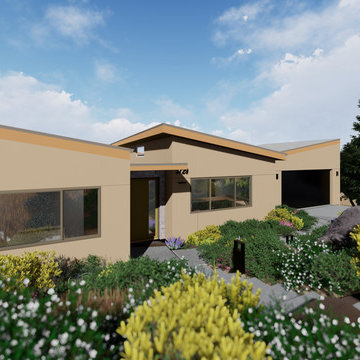
Источник вдохновения для домашнего уюта: двухэтажный, желтый частный загородный дом среднего размера в современном стиле с облицовкой из цементной штукатурки, односкатной крышей и крышей из гибкой черепицы
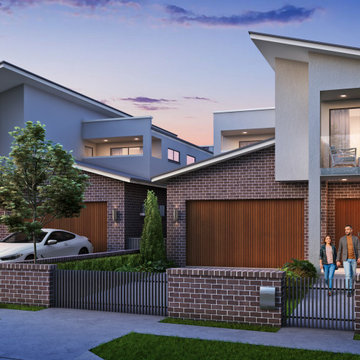
Источник вдохновения для домашнего уюта: двухэтажный, кирпичный, разноцветный дуплекс среднего размера в стиле модернизм с плоской крышей и металлической крышей
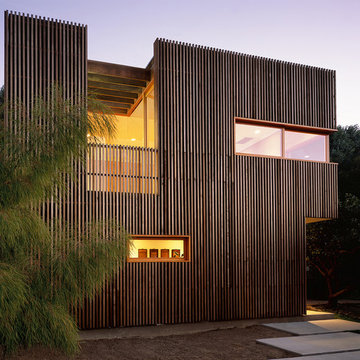
Photography: Nicole Katz
На фото: двухэтажный, деревянный дом в современном стиле с
На фото: двухэтажный, деревянный дом в современном стиле с
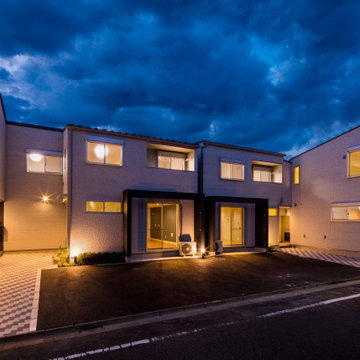
足立区の家 K
収納と洗濯のしやすさにこだわった、テラスハウスです。
株式会社小木野貴光アトリエ一級建築士建築士事務所
https://www.ogino-a.com/
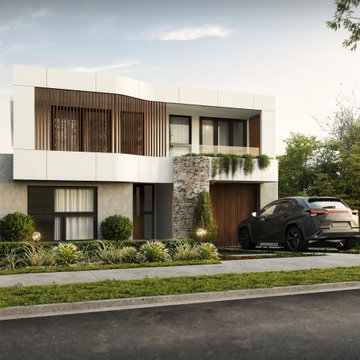
На фото: двухэтажный, разноцветный частный загородный дом среднего размера в стиле модернизм с облицовкой из камня, плоской крышей и металлической крышей
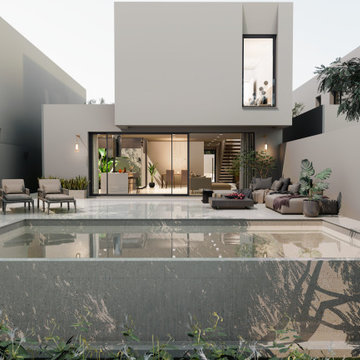
Пример оригинального дизайна: большой, двухэтажный, белый частный загородный дом в средиземноморском стиле с облицовкой из цементной штукатурки и плоской крышей
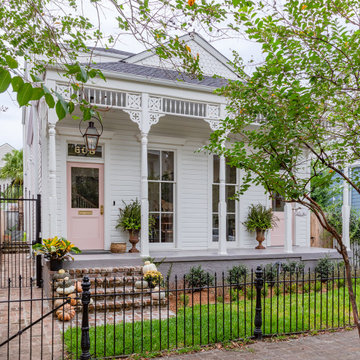
Entablature, LLC, New Orleans, Louisiana, 2020 Regional CotY Award Winner, Residential Exterior Under $50,000
Идея дизайна: маленький, двухэтажный частный загородный дом в классическом стиле для на участке и в саду
Идея дизайна: маленький, двухэтажный частный загородный дом в классическом стиле для на участке и в саду
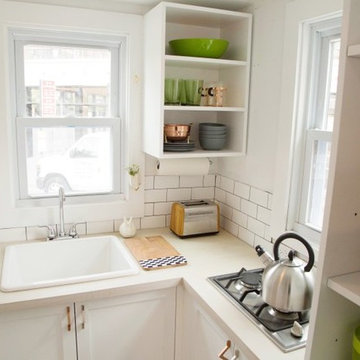
Recently, TaskRabbit challenged a group of 10 Taskers to build a Tiny House in the middle of Manhattan in just 72 hours – all for a good cause.
Building a fully outfitted tiny house in 3 days was a tall order – a build like this often takes months – but we set out to prove the power of collaboration, showing the kind of progress that can be made when people come together, bringing their best insights, skills and creativity to achieve something that seems impossible.
It was quite a week. New York was wonderful (and quite lovely, despite a bit of rain), our Taskers were incredible, and TaskRabbit’s Tiny House came together in record time, due to the planning, dedication and hard work of all involved.
A Symbol for Change
The TaskRabbit Tiny House was auctioned off with 100% of the proceeds going to our partner, Community Solutions, a national nonprofit helping communities take on complex social challenges – issues like homelessness, unemployment and health inequity – through collaboration and creative problem solving. This Tiny House was envisioned as a small symbol of the change that is possible when people have the right tools and opportunities to work together. Through our three-day build, our Taskers proved that amazing things can happen when we put our hearts into creating substantive change in our communities.
The Winning Bid
We’re proud to report that we were able to raise $26,600 to support Community Solutions’ work. Sarah, a lovely woman from New Hampshire, placed the winning bid – and it’s nice to know our tiny home is in good hands.
#ATinyTask: Behind the Scenes
The Plans
A lot of time and effort went into making sure this Tiny Home was as efficient, cozy and welcoming as possible. Our master planners, designer Lesley Morphy and TaskRabbit Creative Director Scott Smith, maximized every square inch in the little house with comfort and style in mind, utilizing a lofted bed, lofted storage, a floor-to-ceiling tiled shower, a compost toilet, and custom details throughout. There’s a surprising amount of built-in storage in the kitchen, while a conscious decision was made to keep the living space open so you could actually exist comfortably without feeling cramped.
The Build
Our Taskers worked long, hard shifts while our team made sure they were well fed, hydrated and in good spirits. The team brought amazing energy and we couldn’t be prouder of the way they worked together. Stay tuned, as we’ll be highlighting more of our Tiny House Taskers’ stories in coming days – they were so great that we want to make sure all of you get to know them better.
The Final Product
Behold, the completed Tiny House! For more photos, be sure to check out our Facebook page.
This was an incredibly inspiring project, and we really enjoyed watching the Tiny House come to life right in the middle of Manhattan. It was amazing to see what our Taskers are capable of, and we’re so glad we were able to support Community Solutions and help fight homelessness, unemployment and health inequity with #ATinyTask.
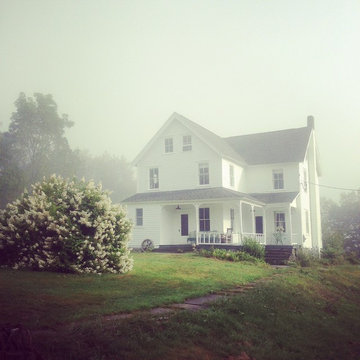
Emily Higgins
На фото: двухэтажный, деревянный, белый дом среднего размера в стиле кантри
На фото: двухэтажный, деревянный, белый дом среднего размера в стиле кантри
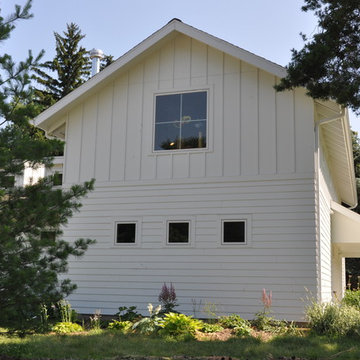
Architect: Michelle Penn, AIA Reminiscent of a farmhouse with simple lines and color, but yet a modern look influenced by the homeowner's Danish roots. This very compact home uses passive green building techniques. It is also wheelchair accessible and includes a elevator. Photo Credit: Dave Thiel
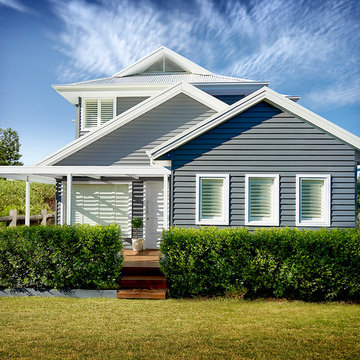
James Hardie
На фото: двухэтажный, серый дом среднего размера в современном стиле с облицовкой из ЦСП с
На фото: двухэтажный, серый дом среднего размера в современном стиле с облицовкой из ЦСП с
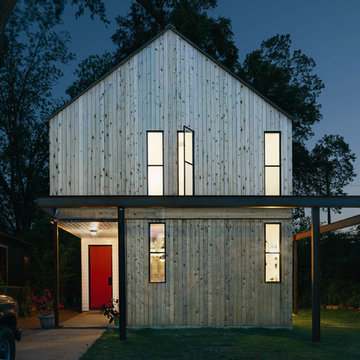
Amanda Kirkpatrick
Пример оригинального дизайна: двухэтажный, деревянный, бежевый дом среднего размера в современном стиле с двускатной крышей
Пример оригинального дизайна: двухэтажный, деревянный, бежевый дом среднего размера в современном стиле с двускатной крышей
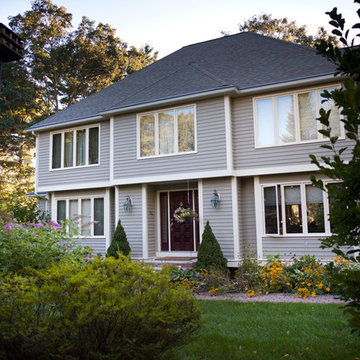
Источник вдохновения для домашнего уюта: двухэтажный, бежевый дом среднего размера в современном стиле с облицовкой из винила и вальмовой крышей
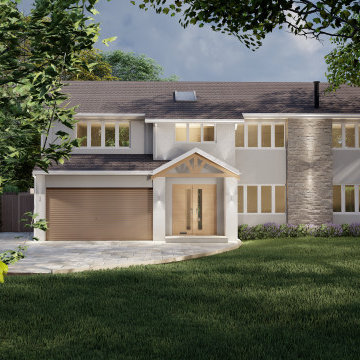
Architectural facelift by FRESH Architects to this substantial and well proportioned home located in Worthing.
Стильный дизайн: большой, двухэтажный, белый частный загородный дом в классическом стиле с облицовкой из цементной штукатурки, двускатной крышей, черепичной крышей и коричневой крышей - последний тренд
Стильный дизайн: большой, двухэтажный, белый частный загородный дом в классическом стиле с облицовкой из цементной штукатурки, двускатной крышей, черепичной крышей и коричневой крышей - последний тренд
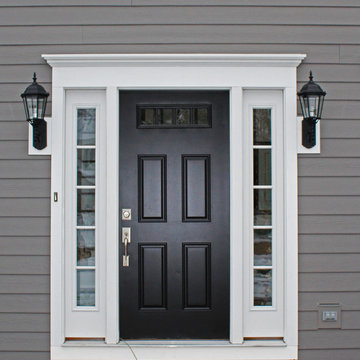
На фото: двухэтажный, серый частный загородный дом среднего размера в классическом стиле с облицовкой из ЦСП с
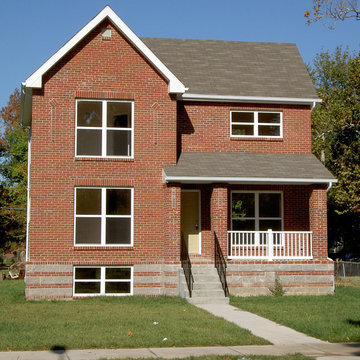
Small starter 3 bedroom homes - this floor plan can be built with 1.5 or 2.5 baths and has several front elevation options
Пример оригинального дизайна: маленький, двухэтажный, кирпичный, красный дом в классическом стиле с двускатной крышей для на участке и в саду
Пример оригинального дизайна: маленький, двухэтажный, кирпичный, красный дом в классическом стиле с двускатной крышей для на участке и в саду
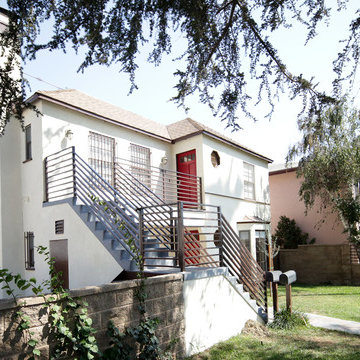
Alloi
Идея дизайна: двухэтажный, белый дом среднего размера в классическом стиле с облицовкой из цементной штукатурки и вальмовой крышей
Идея дизайна: двухэтажный, белый дом среднего размера в классическом стиле с облицовкой из цементной штукатурки и вальмовой крышей
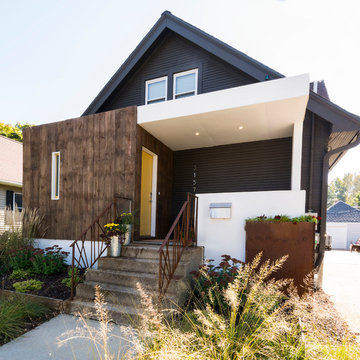
Shane Quesinberry
Идея дизайна: двухэтажный, деревянный, черный дом среднего размера в современном стиле с двускатной крышей
Идея дизайна: двухэтажный, деревянный, черный дом среднего размера в современном стиле с двускатной крышей
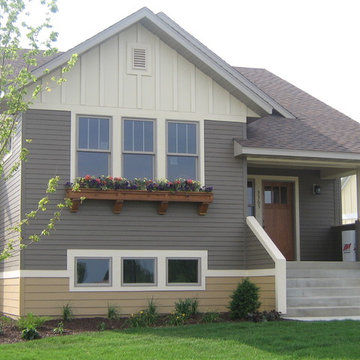
Diehl Construction
Источник вдохновения для домашнего уюта: двухэтажный, деревянный, серый дом среднего размера в классическом стиле с двускатной крышей
Источник вдохновения для домашнего уюта: двухэтажный, деревянный, серый дом среднего размера в классическом стиле с двускатной крышей
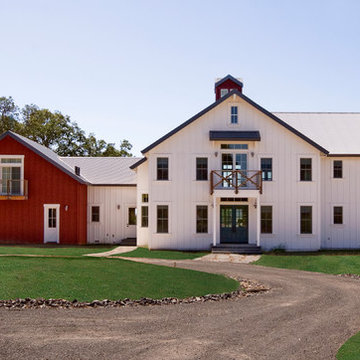
Источник вдохновения для домашнего уюта: двухэтажный, деревянный, белый дом среднего размера в стиле кантри с мансардной крышей
Красивые двухэтажные дома – 2 642 фото фасадов с невысоким бюджетом
8