Красивые двухэтажные дома – 2 642 фото фасадов с невысоким бюджетом
Сортировать:
Бюджет
Сортировать:Популярное за сегодня
181 - 200 из 2 642 фото
1 из 3
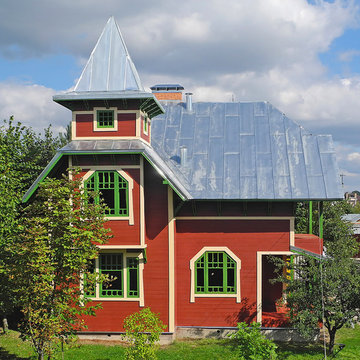
Я выполнил этот проект в октябре 2012 г. Необходимо было спроектировать небольшой каркасный дом на 2 семьи. Фундамент для дома был уже построен и заказчик предоставил мне уже готовый вариант планировки. От меня требовалось здесь в основном сделать красивые фасады и объединить все данные в один проект. Заказчик планировал строить дом самостоятельно, но так как он не является профессиональным строителем, то все архитектурные элементы фасадов и конструкции кркаса необходимо было придумать красивыми, но не сложными, максимально простыми в изготовлении.
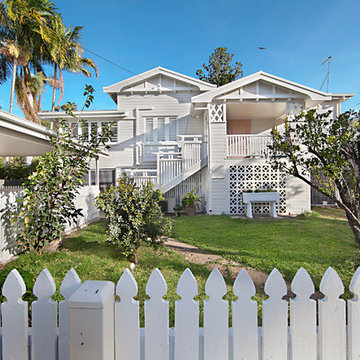
A fresh coat of paint in clean warm colours gave this home a new look.
Photo by Photogenix, Townsvile
Пример оригинального дизайна: двухэтажный, деревянный, бежевый частный загородный дом среднего размера в морском стиле с двускатной крышей и металлической крышей
Пример оригинального дизайна: двухэтажный, деревянный, бежевый частный загородный дом среднего размера в морском стиле с двускатной крышей и металлической крышей
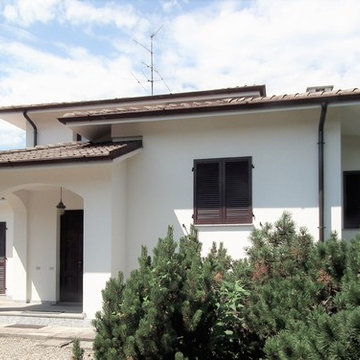
Alessandro Pagani
Стильный дизайн: двухэтажный, белый дом среднего размера в средиземноморском стиле с комбинированной облицовкой и вальмовой крышей - последний тренд
Стильный дизайн: двухэтажный, белый дом среднего размера в средиземноморском стиле с комбинированной облицовкой и вальмовой крышей - последний тренд
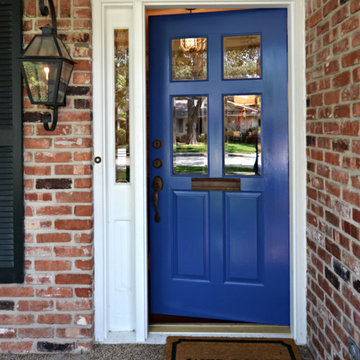
Adding a pop of color to a front door can be an easy way to up your curb appeal and really change the feel of the home as you and guests walk through the door. Pictured her is Benjamin Moore "Blue Suede Shoes".

Стильный дизайн: маленький, двухэтажный, серый многоквартирный дом в стиле кантри с комбинированной облицовкой, двускатной крышей и крышей из гибкой черепицы для на участке и в саду - последний тренд
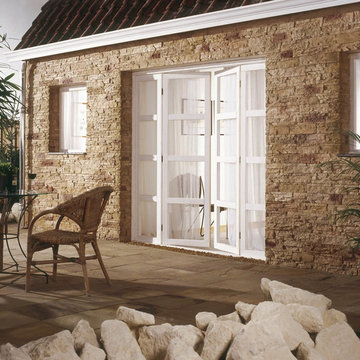
The composition of layers, the palette of shades, and the use of natural materials (concrete and granulate) give this stone his warm feel and romantic look. The Odyssee stone is 100 percent frost-resistant and can therefore be used indoors and outdoors. With a variety of sizes it's easy to make that realistic random looking wall. Stone Design is durable, easy to clean, does not discolor and is moist, frost, and heat resistant. The light weight panels are easy to install with a regular thin set mortar (tile adhesive) based on the subsurface conditions. The subtle variatons in color and shape make it look and feel like real stone. After treatment with a conrete sealer this stone is even more easy to keep clean.
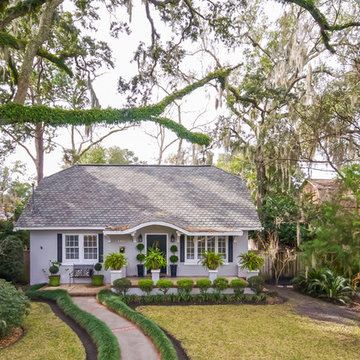
Wally Sears
Пример оригинального дизайна: маленький, двухэтажный дом в классическом стиле с полувальмовой крышей для на участке и в саду
Пример оригинального дизайна: маленький, двухэтажный дом в классическом стиле с полувальмовой крышей для на участке и в саду
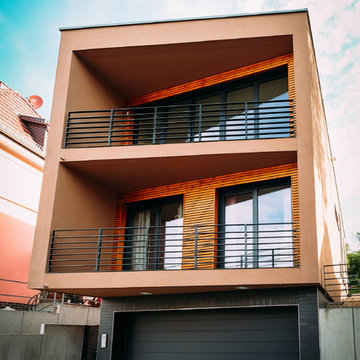
Jana Schulze
Источник вдохновения для домашнего уюта: двухэтажный, коричневый частный загородный дом среднего размера в стиле модернизм с облицовкой из цементной штукатурки и плоской крышей
Источник вдохновения для домашнего уюта: двухэтажный, коричневый частный загородный дом среднего размера в стиле модернизм с облицовкой из цементной штукатурки и плоской крышей
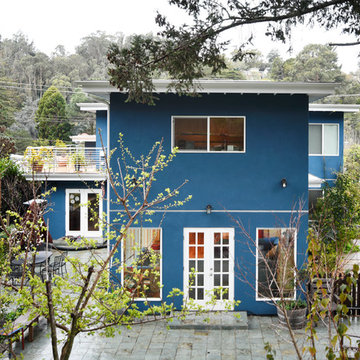
A family of four in the Montclair District of Oakland approached 3 Lights Design wanting to convert their 2 bedroom, single story home into a more spacious, inviting, light-filled home with an inlaw unit for their visiting families. The husband valued privacy while the wife valued a more open-door policy. Mixing the two, we created an open, transparent 1st floor and a more private second floor with 3 bedrooms and a home office. The inlaw unit was placed over the existing garage, adding value to the home as well as their ability to invite visitors into their home with ease.
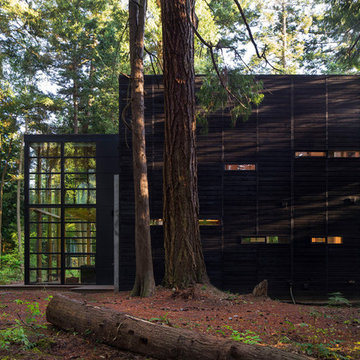
Images by Nic LeHoux
Designed as a home and studio for a photographer and his young family, Lightbox is located on a peninsula that extends south from British Columbia across the border to Point Roberts. The densely forested site lies beside a 180-acre park that overlooks the Strait of Georgia, the San Juan Islands and the Puget Sound.
Having experienced the world from under a black focusing cloth and large format camera lens, the photographer has a special fondness for simplicity and an appreciation of unique, genuine and well-crafted details.
The home was made decidedly modest, in size and means, with a building skin utilizing simple materials in a straightforward yet innovative configuration. The result is a structure crafted from affordable and common materials such as exposed wood two-bys that form the structural frame and directly support a prefabricated aluminum window system of standard glazing units uniformly sized to reduce the complexity and overall cost.
Accessed from the west on a sloped boardwalk that bisects its two contrasting forms, the house sits lightly on the land above the forest floor.
A south facing two-story glassy cage for living captures the sun and view as it celebrates the interplay of light and shadow in the forest. To the north, stairs are contained in a thin wooden box stained black with a traditional Finnish pine tar coating. Narrow apertures in the otherwise solid dark wooden wall sharply focus the vibrant cropped views of the old growth fir trees at the edge of the deep forest.
Lightbox is an uncomplicated yet powerful gesture that enables one to view the subtlety and beauty of the site while providing comfort and pleasure in the constantly changing light of the forest.
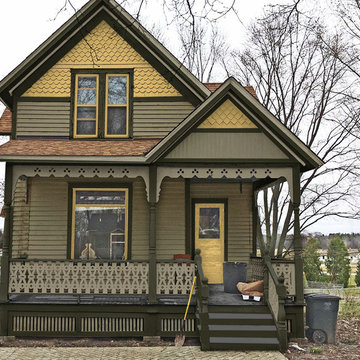
Color placement is most important. I rarely like white trim but combined with some good colors it all works well together.
Источник вдохновения для домашнего уюта: маленький, двухэтажный, деревянный, разноцветный частный загородный дом в викторианском стиле с двускатной крышей для на участке и в саду
Источник вдохновения для домашнего уюта: маленький, двухэтажный, деревянный, разноцветный частный загородный дом в викторианском стиле с двускатной крышей для на участке и в саду
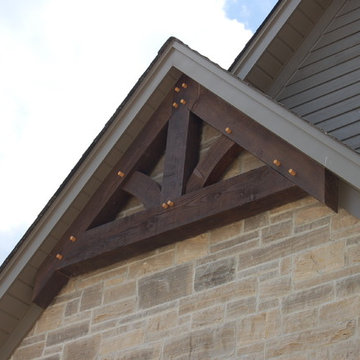
Свежая идея для дизайна: большой, двухэтажный, бежевый дом в классическом стиле с облицовкой из камня и двускатной крышей - отличное фото интерьера
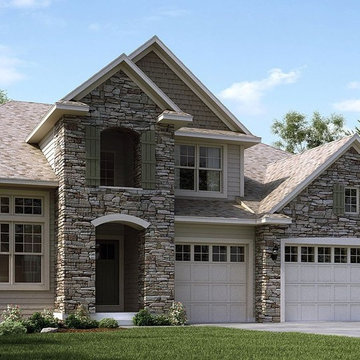
This is a craftsman style home including stone veneer and james hardie lap siding. With upgraded premium garage doors, James hardie trim, and exterior window shutters the design is a beautiful craftsman home. The arched doorway in the entry defines the front entry just enough to add a little flair to the craftsman style.
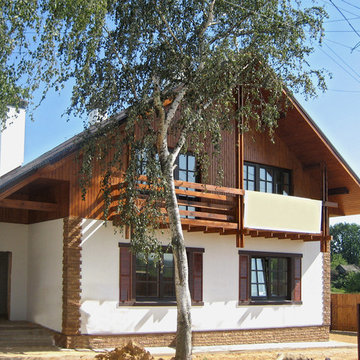
Идея дизайна: маленький, двухэтажный, кирпичный дом в классическом стиле с двускатной крышей для на участке и в саду
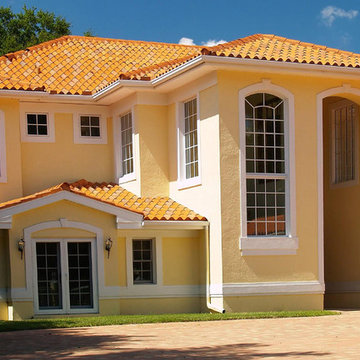
Residential Tile Roof In Lake Nona FL
На фото: двухэтажный, желтый частный загородный дом среднего размера в средиземноморском стиле с облицовкой из цементной штукатурки, вальмовой крышей и черепичной крышей с
На фото: двухэтажный, желтый частный загородный дом среднего размера в средиземноморском стиле с облицовкой из цементной штукатурки, вальмовой крышей и черепичной крышей с
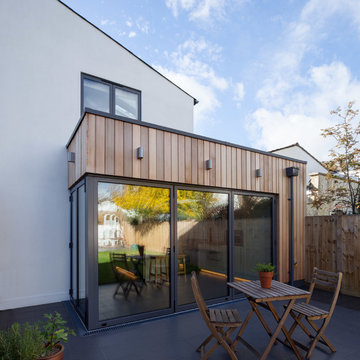
Stale Eriksen
Источник вдохновения для домашнего уюта: двухэтажный, деревянный, белый дом среднего размера в современном стиле
Источник вдохновения для домашнего уюта: двухэтажный, деревянный, белый дом среднего размера в современном стиле
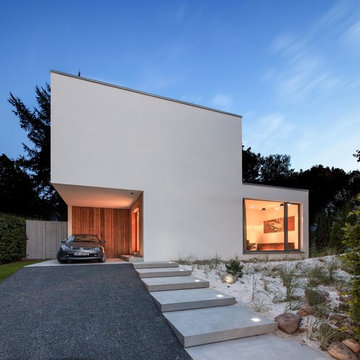
Пример оригинального дизайна: двухэтажный, белый дом среднего размера в современном стиле с плоской крышей и облицовкой из цементной штукатурки
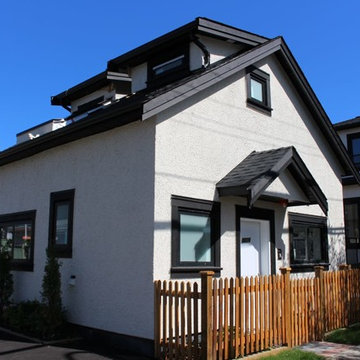
Laneway home made to match existing house
Свежая идея для дизайна: маленький, двухэтажный, серый частный загородный дом в современном стиле с облицовкой из цементной штукатурки, двускатной крышей и крышей из гибкой черепицы для на участке и в саду - отличное фото интерьера
Свежая идея для дизайна: маленький, двухэтажный, серый частный загородный дом в современном стиле с облицовкой из цементной штукатурки, двускатной крышей и крышей из гибкой черепицы для на участке и в саду - отличное фото интерьера
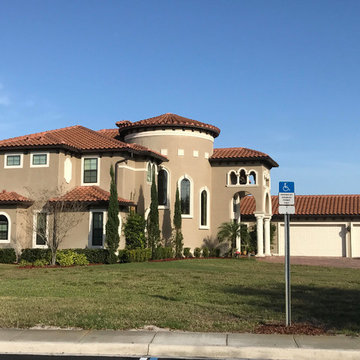
Residential Tile Roof In Lake Nona FL
Идея дизайна: большой, двухэтажный, серый частный загородный дом в средиземноморском стиле с вальмовой крышей, облицовкой из цементной штукатурки и черепичной крышей
Идея дизайна: большой, двухэтажный, серый частный загородный дом в средиземноморском стиле с вальмовой крышей, облицовкой из цементной штукатурки и черепичной крышей
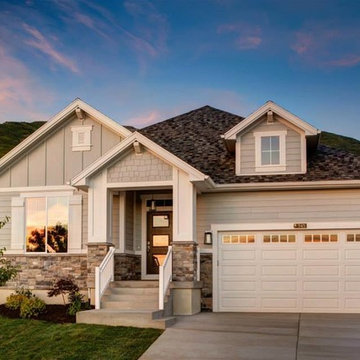
На фото: двухэтажный, серый частный загородный дом среднего размера в стиле кантри с комбинированной облицовкой, двускатной крышей и крышей из гибкой черепицы с
Красивые двухэтажные дома – 2 642 фото фасадов с невысоким бюджетом
10