Красивые двухэтажные дома – 2 643 фото фасадов с невысоким бюджетом
Сортировать:
Бюджет
Сортировать:Популярное за сегодня
261 - 280 из 2 643 фото
1 из 3
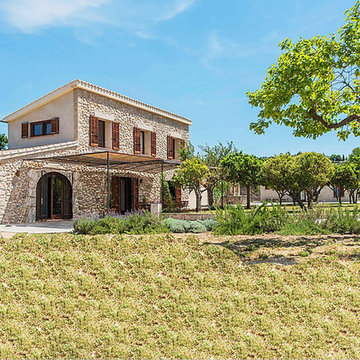
modo architects
estado final
На фото: маленький, двухэтажный частный загородный дом в стиле рустика с облицовкой из камня и черепичной крышей для на участке и в саду с
На фото: маленький, двухэтажный частный загородный дом в стиле рустика с облицовкой из камня и черепичной крышей для на участке и в саду с
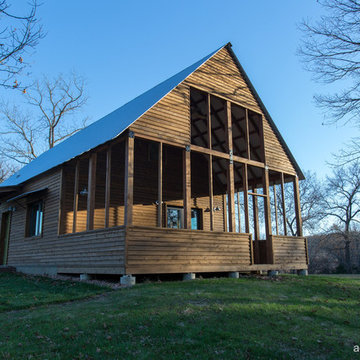
TJ Killian
Идея дизайна: маленький, двухэтажный, деревянный дом в стиле кантри с двускатной крышей для на участке и в саду
Идея дизайна: маленький, двухэтажный, деревянный дом в стиле кантри с двускатной крышей для на участке и в саду
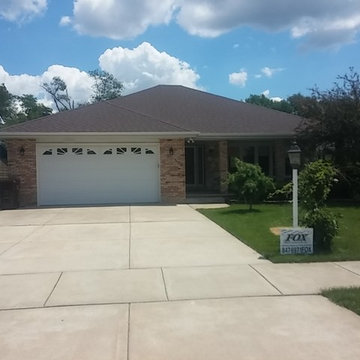
Стильный дизайн: маленький, двухэтажный, кирпичный, желтый дом с полувальмовой крышей для на участке и в саду - последний тренд
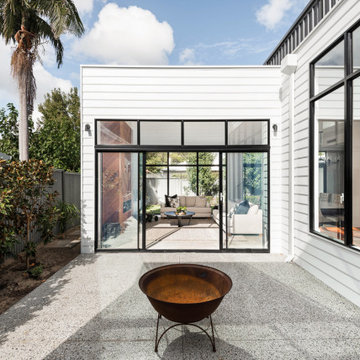
With south facing rear, one of the key aspects of the design was to separate the new living / kitchen space from the original house with a courtyard - to allow northern light to the main living spaces. The courtyard also provides cross ventilation and a great connection with the garden. This is a huge change from the original south facing kitchen and meals, which was not only very small, but quite dark and gloomy.
Another key design element was to increase the connection with the garden. Despite the beautiful backyard and leafy suburb, the original house was completely cut off from the garden. Now you can see the backyard the moment you step in the front door, and the courtyard breaks the journey as you move through the central corridor of the home to the new kitchen and living area. The entire interior of the home is light and bright.
The rear elevation is contemporary, and provides a definite contrast to the original house, but doesn't feel out of place. There is a connection in the architecture between the old and new - for example, in the scale, in the materials, in the pitch of the roof.
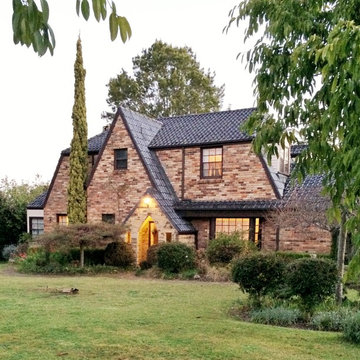
The owners of this Tudor Farmhouse have been working on restoring their home over the last several years.
Идея дизайна: большой, двухэтажный, кирпичный, коричневый частный загородный дом в стиле кантри с двускатной крышей и черепичной крышей
Идея дизайна: большой, двухэтажный, кирпичный, коричневый частный загородный дом в стиле кантри с двускатной крышей и черепичной крышей
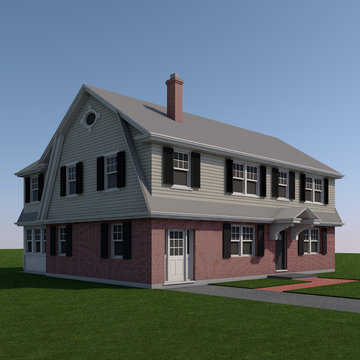
The proposed design as a Dutch colonial house, with a new full-height second floor with a master bedroom and three children's bedrooms. A small addition will be added to the rear of the renovated kitchen, and have a sunrroom on the first floor with the master bedroom en-suite above.
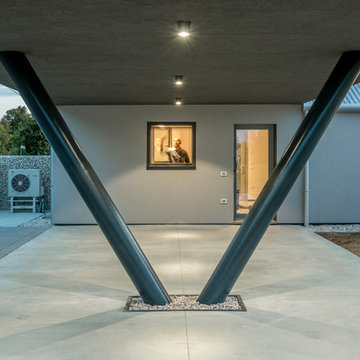
Lunghi filari alberati, campi di frumento, fossati, questi sono gli ”elementi” che scandiscono il paesaggio del graticolato romano e della pianura padana, ambiente in cui si colloca Stay House.
Un paesaggio in cui l’aspetto architettonico è fortemente legato al “Genius Loci” di questi luoghi, quale elemento di caratterizzazione, di ricordo, di legame con quello che era il modo di abitarli.
Genius loci, come inizio di una strategia di organizzazione dello spazio che ha voluto interpretare le geometrie di questo paesaggio, ricco di elementi e con la quale interagire all’interno del processo architettonico.
Forme semplici che rispecchiano i caratteri tipologici, che scandiscono i volumi , due, sovrapposti a identificare lo spazio dedicato al giorno e quello della notte.
La tecnologia architettonica d’oggi ci permette di ruotare e sospendere i volumi, generando cosi una pianta ad L e corte con sguardo ai filari alberati, al frumento, al monte grappa quale cornice dello spazio giorno con cui il dialogo è continuo.
Fluttuante, la zona notte si sovrappone al volume giorno unendo i vari ambienti interni in una successione di spazi che compongono il modo di abitare in stay house, in maniera semplice ma curata per rispondere a quelle esigenze di “lusso spartano” quale risposta all’esigenza di realizzare con materiali semplici un abitare unico e speciale.
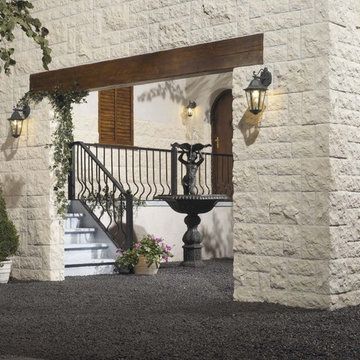
The composition of layers, the palette of shades, and the use of natural materials (concrete and granulate) give this stone his warm feel and romantic look. The Euroc stone is 100 percent frost-resistant and can therefore be used indoors and outdoors. With a variety of sizes it's easy to make that realistic random looking wall. Stone Design is durable, easy to clean, does not discolor and is moist, frost, and heat resistant. The light weight panels are easy to install with a regular thin set mortar (tile adhesive) based on the subsurface conditions. The subtle variatons in color and shape make it look and feel like real stone. After treatment with a conrete sealer this stone is even more easy to keep clean.
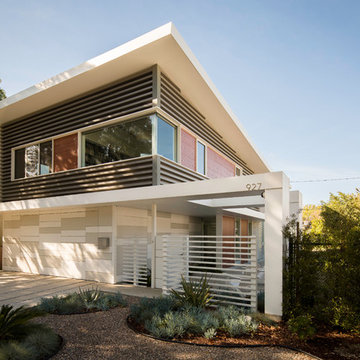
JC Buck
Источник вдохновения для домашнего уюта: двухэтажный, серый дом среднего размера в стиле модернизм с облицовкой из металла
Источник вдохновения для домашнего уюта: двухэтажный, серый дом среднего размера в стиле модернизм с облицовкой из металла
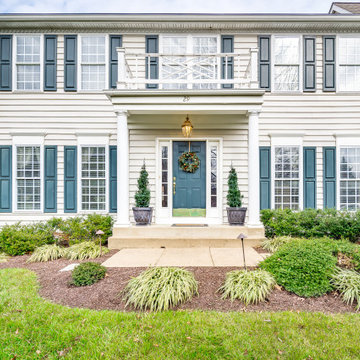
New Listing Photography.
Traditional estate in the sought after Cardinal Forest! Pride in ownership is evident in this spacious 4 bedroom, 2.5 bath home. Wonderfully maintained and updated over time, this home has hard wood floors throughout the main level and into the upstairs hallway, ceramic tile in the kitchen, crown modeling throughout. The master bathroom is gorgeously updated and the roof is 2 years old! Upstairs has a bonus room in the upstairs attached to the master and there is an additional sitting room complete with a built in shelves for an entertainment center. All bedrooms come with custom built-in closets, the family room has a floor to ceiling built in bookcase, the 2-car garage comes with an extra bump out complete with a mop sink and extra refrigerator, and a dual HVAC system for efficiency.
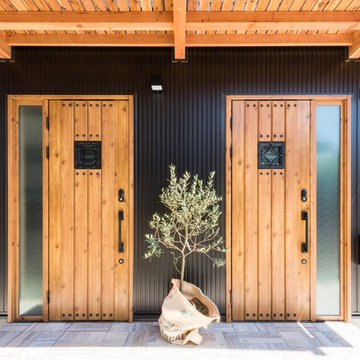
Black Galvalume + Natural Wood
На фото: большой, двухэтажный, черный частный загородный дом в восточном стиле с комбинированной облицовкой, односкатной крышей и металлической крышей с
На фото: большой, двухэтажный, черный частный загородный дом в восточном стиле с комбинированной облицовкой, односкатной крышей и металлической крышей с
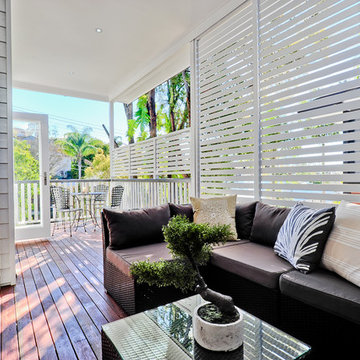
Rear 2 level extension with new living space and deck. Completed in with traditional materials to compliment the existing home.
Идея дизайна: деревянный, маленький, двухэтажный, бежевый частный загородный дом в классическом стиле с двускатной крышей и металлической крышей для на участке и в саду
Идея дизайна: деревянный, маленький, двухэтажный, бежевый частный загородный дом в классическом стиле с двускатной крышей и металлической крышей для на участке и в саду
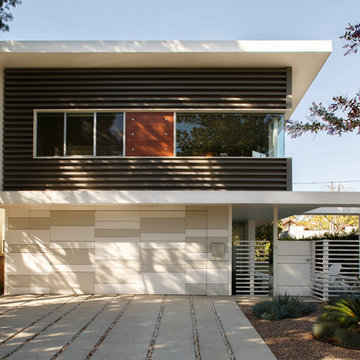
JC Buck
Источник вдохновения для домашнего уюта: двухэтажный, серый дом среднего размера в стиле модернизм с облицовкой из металла
Источник вдохновения для домашнего уюта: двухэтажный, серый дом среднего размера в стиле модернизм с облицовкой из металла
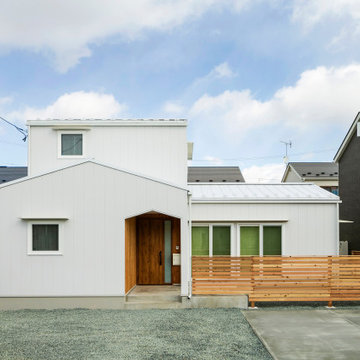
可愛らしい三角屋根が特徴的な外観。白いガルバリウムにレッドシダーの木製外壁や木製フェンスの相性が◎
Свежая идея для дизайна: двухэтажный, белый частный загородный дом среднего размера в скандинавском стиле с облицовкой из металла, двускатной крышей, металлической крышей и белой крышей - отличное фото интерьера
Свежая идея для дизайна: двухэтажный, белый частный загородный дом среднего размера в скандинавском стиле с облицовкой из металла, двускатной крышей, металлической крышей и белой крышей - отличное фото интерьера
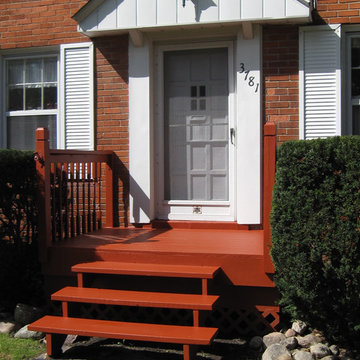
This exterior painting project consisted of removing all of the loose paint from the deck, spot-priming where needed and applying a coat of paint to all surfaces.
Paint Used:
* Behr 100% Acrylic Porch & Patio Latex Paint (Special Mix)
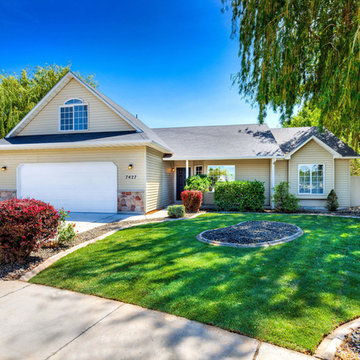
На фото: маленький, двухэтажный, желтый дом в классическом стиле с облицовкой из винила и вальмовой крышей для на участке и в саду
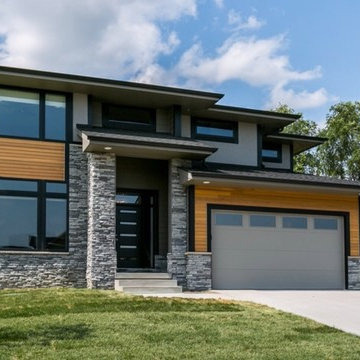
Свежая идея для дизайна: двухэтажный, серый частный загородный дом среднего размера в стиле модернизм с облицовкой из ЦСП, вальмовой крышей и крышей из гибкой черепицы - отличное фото интерьера
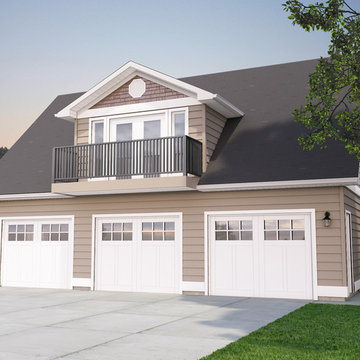
Стильный дизайн: маленький, двухэтажный, бежевый дом в классическом стиле с облицовкой из ЦСП и двускатной крышей для на участке и в саду - последний тренд
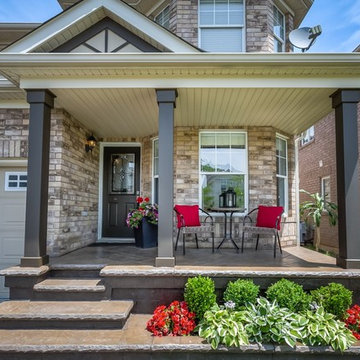
"When people are house hunting, they are imagining a fresh start, keeping the lawn properly trimmed and edged ~make your home more appealing to buyers"
Photo via Anthony Rego
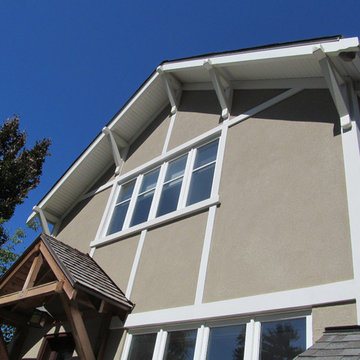
Simple details, done with attention to proportion, can make a world of difference.
На фото: маленький, двухэтажный, бежевый частный загородный дом в стиле кантри с облицовкой из цементной штукатурки, двускатной крышей и крышей из гибкой черепицы для на участке и в саду
На фото: маленький, двухэтажный, бежевый частный загородный дом в стиле кантри с облицовкой из цементной штукатурки, двускатной крышей и крышей из гибкой черепицы для на участке и в саду
Красивые двухэтажные дома – 2 643 фото фасадов с невысоким бюджетом
14