Красивые дуплексы с плоской крышей – 855 фото фасадов
Сортировать:
Бюджет
Сортировать:Популярное за сегодня
121 - 140 из 855 фото
1 из 3
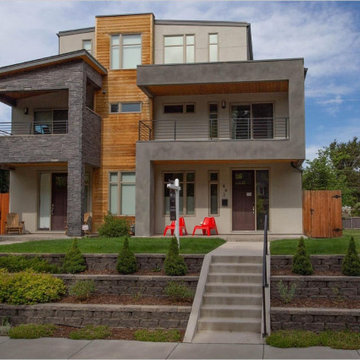
Стильный дизайн: трехэтажный дуплекс в современном стиле с облицовкой из цементной штукатурки и плоской крышей - последний тренд
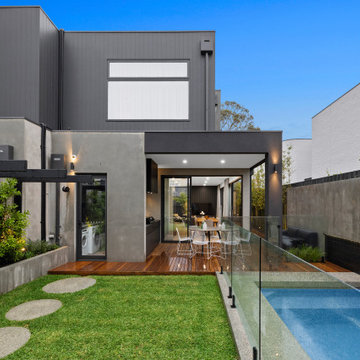
На фото: большой, двухэтажный, серый дуплекс в современном стиле с облицовкой из ЦСП и плоской крышей
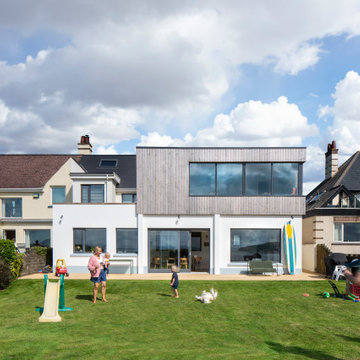
Источник вдохновения для домашнего уюта: двухэтажный, деревянный, белый дуплекс среднего размера в современном стиле с плоской крышей и отделкой доской с нащельником
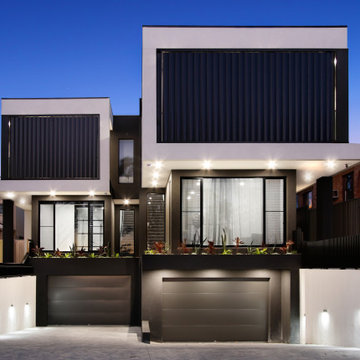
Пример оригинального дизайна: большой, трехэтажный дуплекс в стиле модернизм с плоской крышей
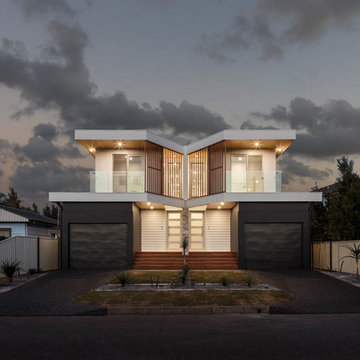
На фото: двухэтажный, черный дуплекс в стиле модернизм с комбинированной облицовкой, плоской крышей и металлической крышей с
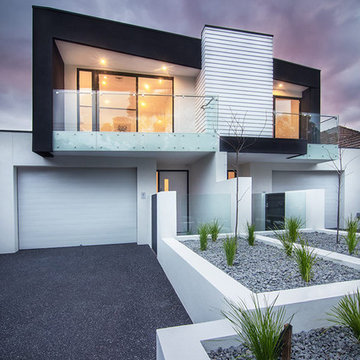
Dana Beligan
Свежая идея для дизайна: двухэтажный, разноцветный дуплекс в современном стиле с плоской крышей - отличное фото интерьера
Свежая идея для дизайна: двухэтажный, разноцветный дуплекс в современном стиле с плоской крышей - отличное фото интерьера
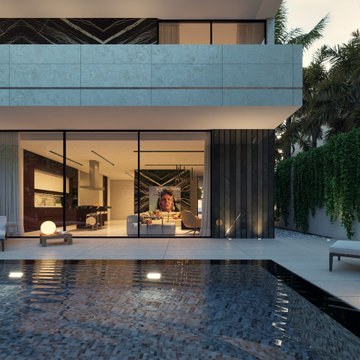
Modern twin villa design in Saudi Arabia with backyard swimming pool and decorative waterfall fountain. Luxury and rich look with marble and travertine stone finishes. Decorative pool at the fancy entrance group. Detailed design by xzoomproject.
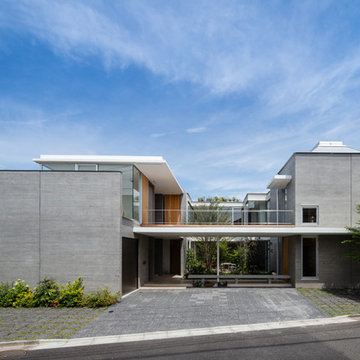
撮影:小川重雄
Свежая идея для дизайна: серый дуплекс в стиле модернизм с плоской крышей - отличное фото интерьера
Свежая идея для дизайна: серый дуплекс в стиле модернизм с плоской крышей - отличное фото интерьера
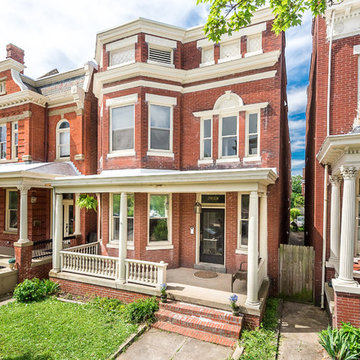
About this project:
Originally a single family home, this four unit apartment building was broken up in a way that each apartment has a different layout. The challenge for Piperbear Designs was how to reimagine each space to conform with the needs of the modern tenant – while also adding design flourishes that will make each unit feel special.
Located on historic West Grace in Richmond, Virginia, the property is surrounded by a mix of attractive single family homes and small historic apartment buildings. Walking distance to the Science Museum of Virginia, Monument Ave, many hip restaurants, this block is a sought after location for young professionals moving to Richmond.
Piperbear wanted to restore this building in a manner that respects the history of the area while also adding a design aesthetic that is in touch with the change happening in Richmond.
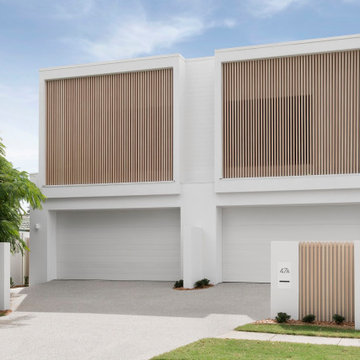
Designers: Zephyr & Stone
Product: 40 x 80 mm DecoBattens
Colour: DecoWood Natural Curly Birch
The clean lines of the timber-look aluminium battens used on the façade create an architectural design statement that heightens the homes ‘WOW’ factor. Finished in natural Curly Birch from the Australian Contemporary range by DecoWood, these battens not only add texture but provide a light and airy finishing touch to the facade.
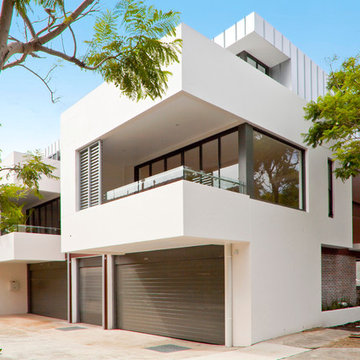
На фото: большой, двухэтажный, белый дуплекс в стиле модернизм с комбинированной облицовкой и плоской крышей
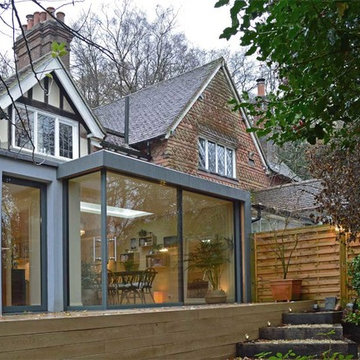
This new single storey glazed extension provides additional space for a new dining area. The slimline, polyester powder coated windows and doors and a frameless corner slider provide the new access and views to the garden.
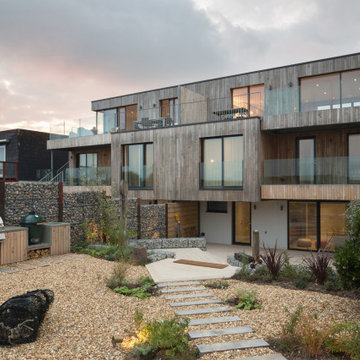
Exterior photo of part of the gardens designed within our scope of work. Landscapes are important to us and we enjoy integrating this within our work when ever possible.
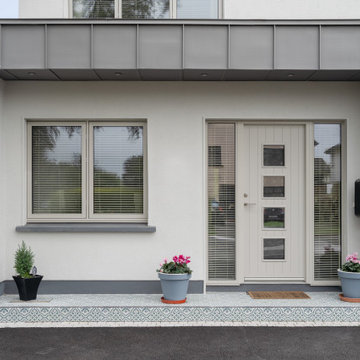
Casement windows & timber entrance door with a silky grey(RAL 7044) exterior finish.
На фото: одноэтажный, деревянный, белый дуплекс среднего размера в стиле модернизм с плоской крышей
На фото: одноэтажный, деревянный, белый дуплекс среднего размера в стиле модернизм с плоской крышей
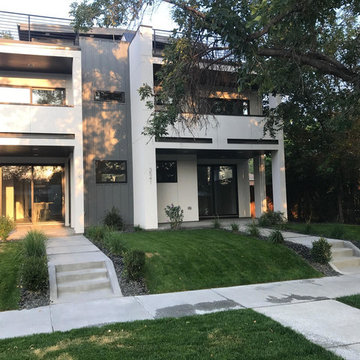
Идея дизайна: двухэтажный, бежевый дуплекс среднего размера в стиле модернизм с плоской крышей
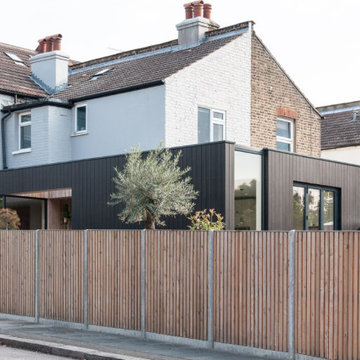
Rear and Side Facade with concrete built in seating and stairs
Стильный дизайн: одноэтажный, деревянный, черный дуплекс среднего размера в современном стиле с плоской крышей и крышей из смешанных материалов - последний тренд
Стильный дизайн: одноэтажный, деревянный, черный дуплекс среднего размера в современном стиле с плоской крышей и крышей из смешанных материалов - последний тренд
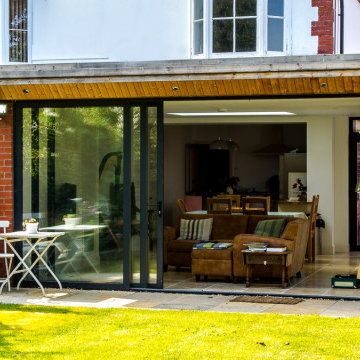
Arden Kitt architects were commissioned to rethink the ground floor layout of this period property and design a new glazed family room with direct access to the rear gardens.
The project develops key themes in our work, with a particular focus on the clients' home life and the creation of generous, light filled spaces with large areas of glazing that connect with the landscape throughout the seasons.
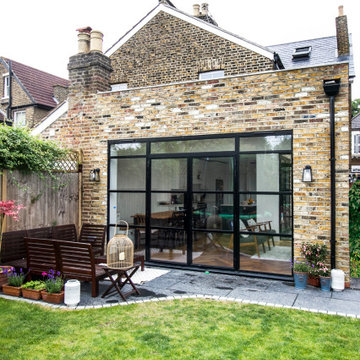
Flat roof rear extension, exposed brick, and Crittall doors.
На фото: трехэтажный, кирпичный, коричневый дуплекс среднего размера в стиле неоклассика (современная классика) с плоской крышей, крышей из смешанных материалов и черной крышей с
На фото: трехэтажный, кирпичный, коричневый дуплекс среднего размера в стиле неоклассика (современная классика) с плоской крышей, крышей из смешанных материалов и черной крышей с
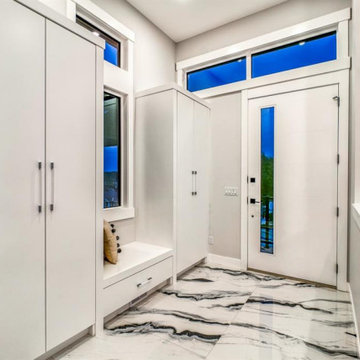
Modern, semi-detached, single family home in Northwest Calgary. The left unit is a three storey home and the right unit is a two storey home.
Стильный дизайн: большой, серый дуплекс в стиле модернизм с облицовкой из цементной штукатурки и плоской крышей - последний тренд
Стильный дизайн: большой, серый дуплекс в стиле модернизм с облицовкой из цементной штукатурки и плоской крышей - последний тренд
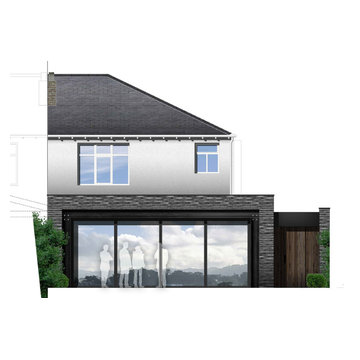
This project is a remodel of and extension to a modest suburban semi detached property.
The scheme involved a complete remodel of the existing building, integrating existing spaces with the newly created spaces for living, dining and cooking. A keen cook, an important aspect of the brief was to incorporate a substantial back kitchen to service the main kitchen for entertaining during larger gatherings.
Keen to express a clear distinction between the old and the new, with a fondness of industrial details, the client embraced the proposal to expose structural elements and keep to a minimal material palette.
Initially daunted by the prospect of substantial home improvement works, yet faced with the dilemma of being unable to find a property that met their needs in a locality in which they wanted to continue to live, Group D's management of the project has enabled the client to remain in an area they love in a home that serves their needs.
Красивые дуплексы с плоской крышей – 855 фото фасадов
7