Красивые дуплексы с плоской крышей – 855 фото фасадов
Сортировать:
Бюджет
Сортировать:Популярное за сегодня
201 - 220 из 855 фото
1 из 3
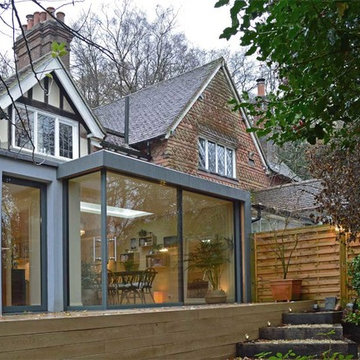
This new single storey glazed extension provides additional space for a new dining area. The slimline, polyester powder coated windows and doors and a frameless corner slider provide the new access and views to the garden.
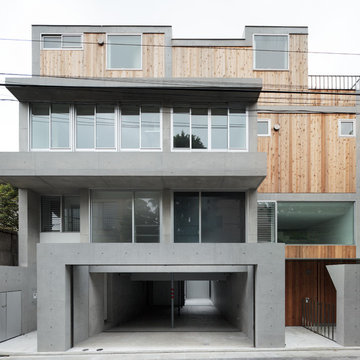
Photo by Takumi Ota
Стильный дизайн: огромный, трехэтажный, деревянный, бежевый дуплекс в современном стиле с плоской крышей - последний тренд
Стильный дизайн: огромный, трехэтажный, деревянный, бежевый дуплекс в современном стиле с плоской крышей - последний тренд
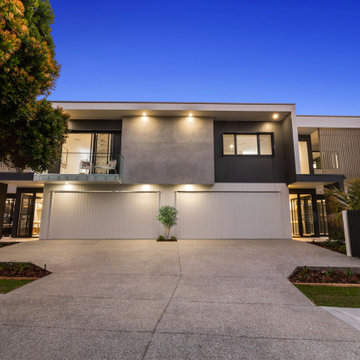
Пример оригинального дизайна: двухэтажный дуплекс в современном стиле с плоской крышей
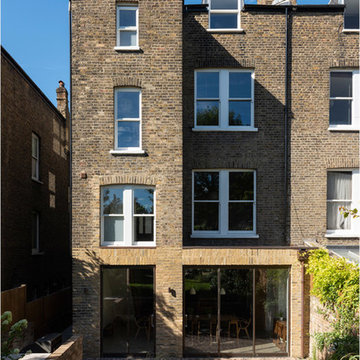
Caroline Mardon
Стильный дизайн: большой, трехэтажный, кирпичный, желтый дуплекс в стиле модернизм с плоской крышей и крышей из смешанных материалов - последний тренд
Стильный дизайн: большой, трехэтажный, кирпичный, желтый дуплекс в стиле модернизм с плоской крышей и крышей из смешанных материалов - последний тренд
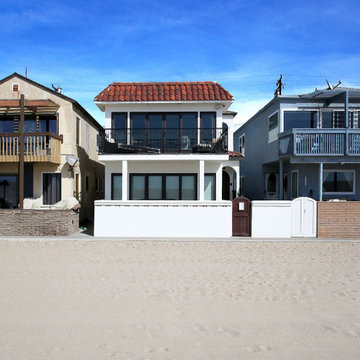
This home, located in Seal Beach, CA has gone from blending-in to standing-out. Our team of professionals worked to repair any damages to the stucco and wood framing before painting the exterior of the home. The primary purpose of elastomeric paint is to form a waterproof protection barrier against any form of moisture. Elastomeric paint is a high build coating that is designed to protect and waterproof stucco and masonry surfaces. These coatings help protect your stucco from wind-driven rain and can create a waterproofing system that protects your stucco if applied correctly.
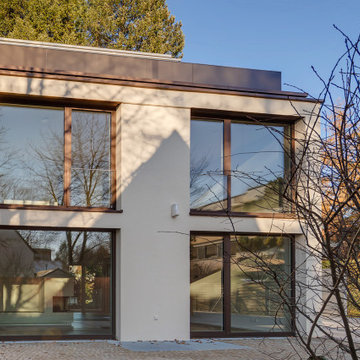
Ansicht Haus Ost, Foto: Omar Mahdawi
На фото: большой, бежевый дуплекс в современном стиле с облицовкой из цементной штукатурки, плоской крышей и зеленой крышей
На фото: большой, бежевый дуплекс в современном стиле с облицовкой из цементной штукатурки, плоской крышей и зеленой крышей
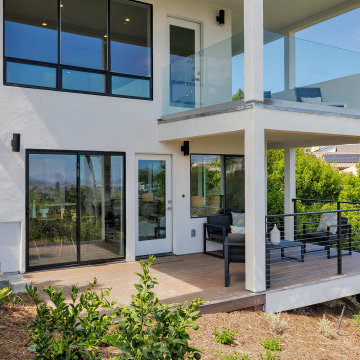
Пример оригинального дизайна: трехэтажный, белый дуплекс среднего размера в современном стиле с облицовкой из цементной штукатурки, плоской крышей и крышей из гибкой черепицы
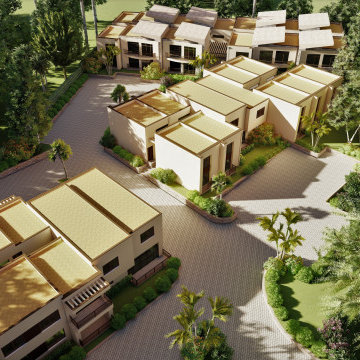
ELITE LIVING IN LILONGWE - MALAWI
Located in Area 47, this proposed 1-acre lot development containing a mix of 1 and 2 bedroom modern townhouses with a clean-line design and feel houses 41 Units. Each house also contains an indoor-outdoor living concept and an open plan living concept. Surrounded by a lush green-gated community, the project will offer young professionals a unique combination of comfort, convenience, natural beauty and tranquility.
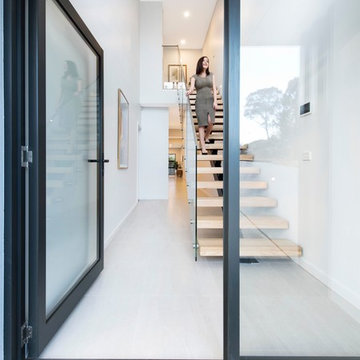
Glass entry adds alot of light into the centre of the home, both to the lower and upper levels.
На фото: двухэтажный, серый дуплекс среднего размера в стиле модернизм с облицовкой из цементной штукатурки, плоской крышей и металлической крышей
На фото: двухэтажный, серый дуплекс среднего размера в стиле модернизм с облицовкой из цементной штукатурки, плоской крышей и металлической крышей
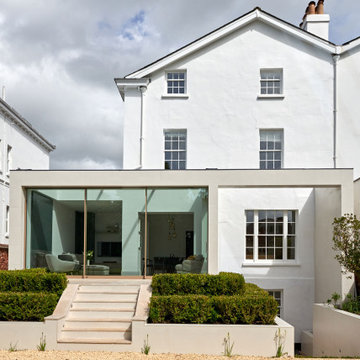
Идея дизайна: четырехэтажный, бежевый дуплекс среднего размера в стиле модернизм с комбинированной облицовкой, плоской крышей и крышей из смешанных материалов
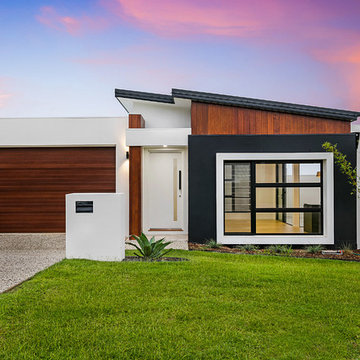
Statik Illusions
Стильный дизайн: одноэтажный, кирпичный дуплекс в современном стиле с плоской крышей и металлической крышей - последний тренд
Стильный дизайн: одноэтажный, кирпичный дуплекс в современном стиле с плоской крышей и металлической крышей - последний тренд
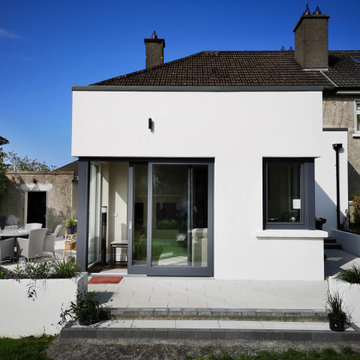
The challenge was to extend and enhance what had been a very small rear Kitchen/ Dining & Living area in a 1950’s semi-detached house and take advantage of large private rear garden which had the benefit of fantastic natural orientation.
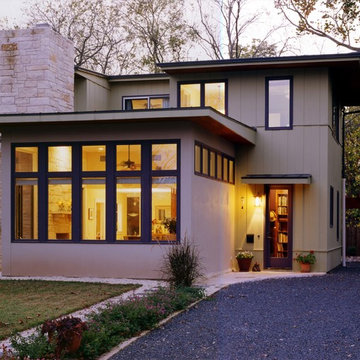
Artimbo
Стильный дизайн: двухэтажный, бежевый дуплекс среднего размера в современном стиле с облицовкой из цементной штукатурки и плоской крышей - последний тренд
Стильный дизайн: двухэтажный, бежевый дуплекс среднего размера в современном стиле с облицовкой из цементной штукатурки и плоской крышей - последний тренд
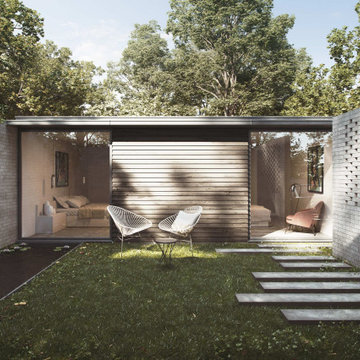
Hinton wood Admiral is a major artery that serves the north and south route toward the coastal area of High cliffe and further along toward Christchurch . The site itself is currently occupied by two single storey pitched roofed outbuildings, which are used by the residents.
Studio B.a.d where commissioned to undertake a detailed feasibility study to create two new dwellings in an existing back garden. The design strategy has been to create two invisible high quality semi detached flat roofed houses on a left over piece of garden land close to the heart of Hinton Admiral.
The form, material and detailed composition of the development has evolved through extensive research into the local vernacular and with an overriding view to keep these dwellings very low in height. The scheme has placed great importance on the quality of living of potential residents and the privacy / amenity of existing neighboring residents.
The new houses have been carefully positioned on the site to minimize disruption to adjacent buildings and development's, with the schemes primary aspect facing South.
Improved landscaping and planting between the proposed new houses and existing developments will also aid visual screening and improve resident’s amenity.
Materials have been selected to reference (but not replicate) those found locally and will be hard wearing but also textured, possessing a feeling of quality. The new houses has access to a private amenity courtyard which is South facing.
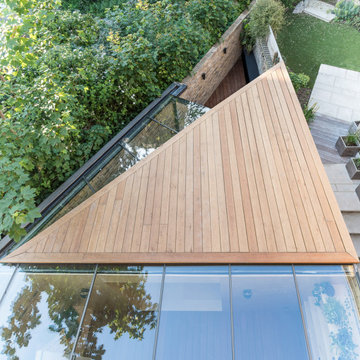
View of Rear Yard Extension, with cladded roof, skylights and patio at the back
Стильный дизайн: маленький, одноэтажный, деревянный, бежевый дуплекс в скандинавском стиле с плоской крышей и крышей из смешанных материалов для на участке и в саду - последний тренд
Стильный дизайн: маленький, одноэтажный, деревянный, бежевый дуплекс в скандинавском стиле с плоской крышей и крышей из смешанных материалов для на участке и в саду - последний тренд
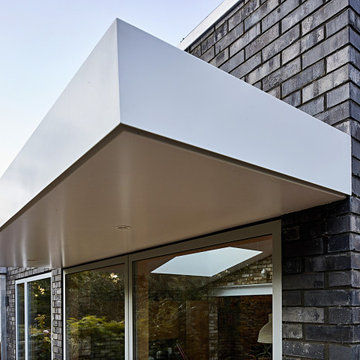
Источник вдохновения для домашнего уюта: маленький, одноэтажный, кирпичный, черный дуплекс в современном стиле с плоской крышей и крышей из смешанных материалов для на участке и в саду
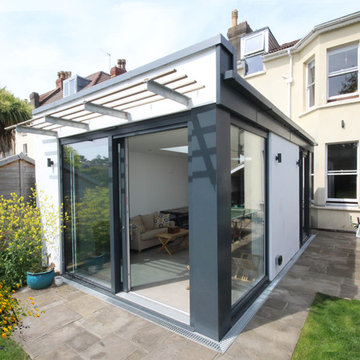
На фото: одноэтажный, белый дуплекс среднего размера в стиле модернизм с облицовкой из цементной штукатурки и плоской крышей
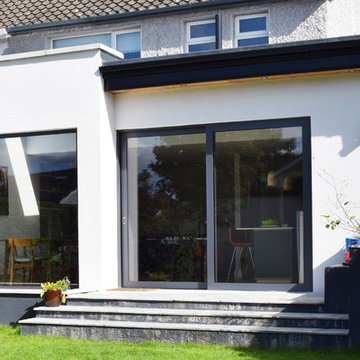
DAVID MANIGO
Свежая идея для дизайна: одноэтажный, белый дуплекс среднего размера в современном стиле с облицовкой из цементной штукатурки, плоской крышей и крышей из смешанных материалов - отличное фото интерьера
Свежая идея для дизайна: одноэтажный, белый дуплекс среднего размера в современном стиле с облицовкой из цементной штукатурки, плоской крышей и крышей из смешанных материалов - отличное фото интерьера
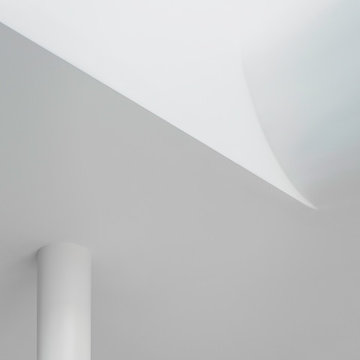
Стильный дизайн: большой, двухэтажный, кирпичный, коричневый дуплекс в стиле модернизм с плоской крышей, крышей из смешанных материалов и серой крышей - последний тренд
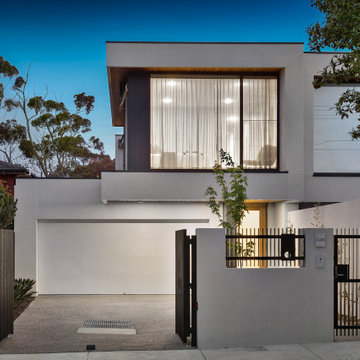
Свежая идея для дизайна: большой, двухэтажный, серый дуплекс в современном стиле с облицовкой из бетона, плоской крышей и крышей из смешанных материалов - отличное фото интерьера
Красивые дуплексы с плоской крышей – 855 фото фасадов
11