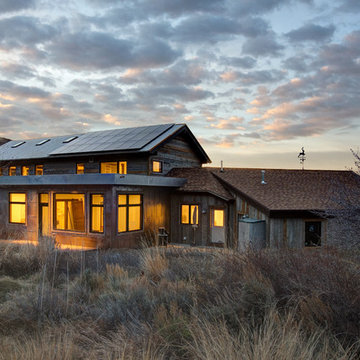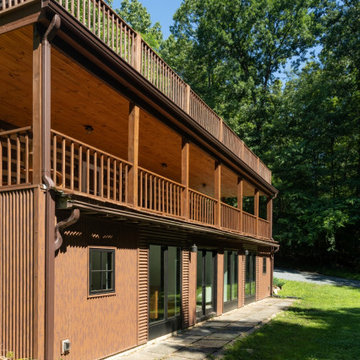Красивые дома в стиле рустика с облицовкой из металла – 385 фото фасадов
Сортировать:
Бюджет
Сортировать:Популярное за сегодня
61 - 80 из 385 фото
1 из 3
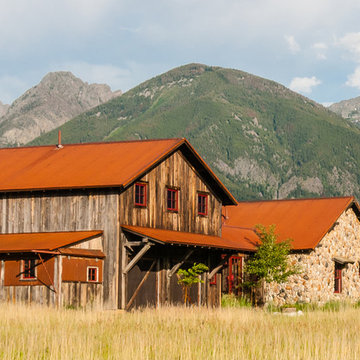
Audrey Hall Photography
Источник вдохновения для домашнего уюта: разноцветный частный загородный дом в стиле рустика с облицовкой из металла и металлической крышей
Источник вдохновения для домашнего уюта: разноцветный частный загородный дом в стиле рустика с облицовкой из металла и металлической крышей
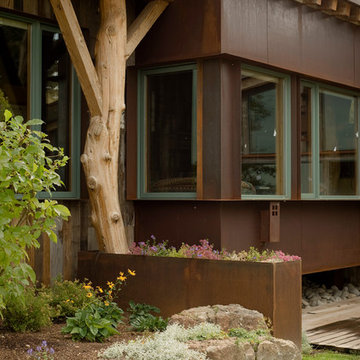
На фото: одноэтажный частный загородный дом среднего размера в стиле рустика с облицовкой из металла, односкатной крышей и зеленой крышей
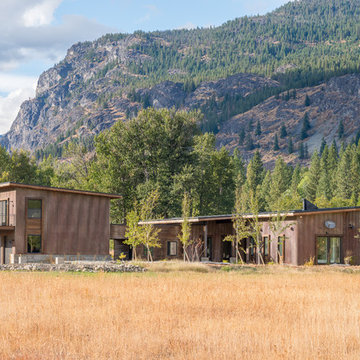
View from the east side of the meadow.
Two story garage in the foreground. Bonus room above.
Photography by Lucas Henning.
Свежая идея для дизайна: двухэтажный, коричневый частный загородный дом среднего размера в стиле рустика с односкатной крышей, облицовкой из металла и металлической крышей - отличное фото интерьера
Свежая идея для дизайна: двухэтажный, коричневый частный загородный дом среднего размера в стиле рустика с односкатной крышей, облицовкой из металла и металлической крышей - отличное фото интерьера
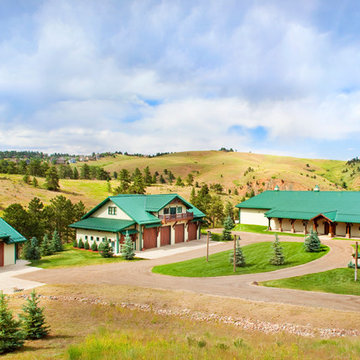
This project was designed to accommodate the client’s wish to have a traditional and functional barn that could also serve as a backdrop for social and corporate functions. Several years after it’s completion, this has become just the case as the clients routinely host everything from fundraisers to cooking demonstrations to political functions in the barn and outdoor spaces. In addition to the barn, Axial Arts designed an indoor arena, cattle & hay barn, and a professional grade equipment workshop with living quarters above it. The indoor arena includes a 100′ x 200′ riding arena as well as a side space that includes bleacher space for clinics and several open rail stalls. The hay & cattle barn is split level with 3 bays on the top level that accommodates tractors and front loaders as well as a significant tonnage of hay. The lower level opens to grade below with cattle pens and equipment for breeding and calving. The cattle handling systems and stocks both outside and inside were designed by Temple Grandin- renowned bestselling author, autism activist, and consultant to the livestock industry on animal behavior. This project was recently featured in Cowboy & Indians Magazine. As the case with most of our projects, Axial Arts received this commission after being recommended by a past client.
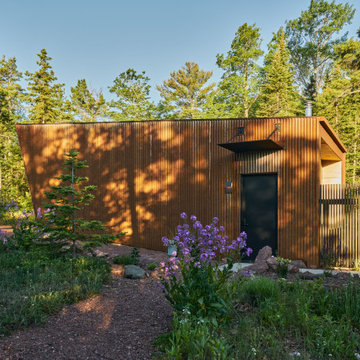
Photography by Kes Efstathiou
Стильный дизайн: одноэтажный дом в стиле рустика с облицовкой из металла, односкатной крышей и металлической крышей - последний тренд
Стильный дизайн: одноэтажный дом в стиле рустика с облицовкой из металла, односкатной крышей и металлической крышей - последний тренд
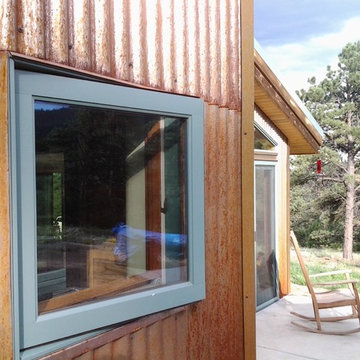
A cozy spot in the sun.
Свежая идея для дизайна: маленький, одноэтажный, коричневый частный загородный дом в стиле рустика с облицовкой из металла, односкатной крышей и металлической крышей для на участке и в саду - отличное фото интерьера
Свежая идея для дизайна: маленький, одноэтажный, коричневый частный загородный дом в стиле рустика с облицовкой из металла, односкатной крышей и металлической крышей для на участке и в саду - отличное фото интерьера
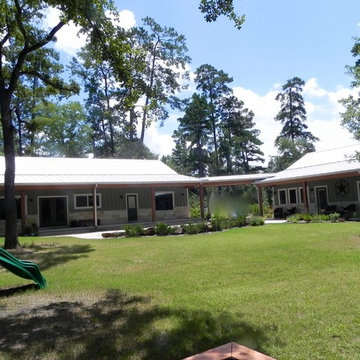
Пример оригинального дизайна: одноэтажный, зеленый дом среднего размера в стиле рустика с облицовкой из металла
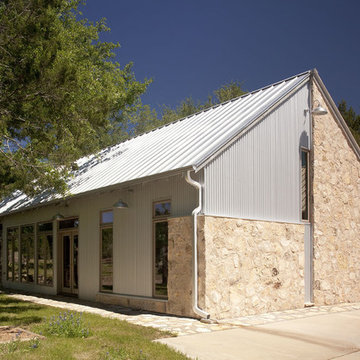
Photo Credit: Paul Bardadjy
На фото: дом в стиле рустика с облицовкой из металла и металлической крышей
На фото: дом в стиле рустика с облицовкой из металла и металлической крышей
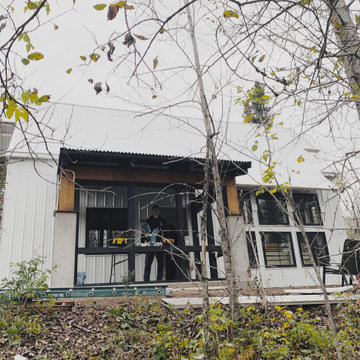
На фото: маленький, двухэтажный, белый частный загородный дом в стиле рустика с облицовкой из металла, двускатной крышей, металлической крышей и отделкой доской с нащельником для на участке и в саду с
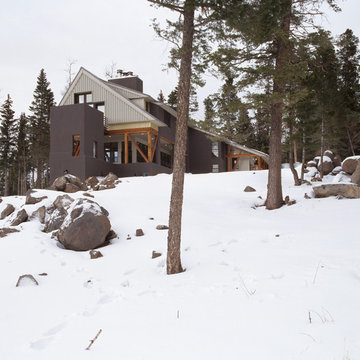
© Ken Gutmaker Photography
Пример оригинального дизайна: дом в стиле рустика с облицовкой из металла
Пример оригинального дизайна: дом в стиле рустика с облицовкой из металла
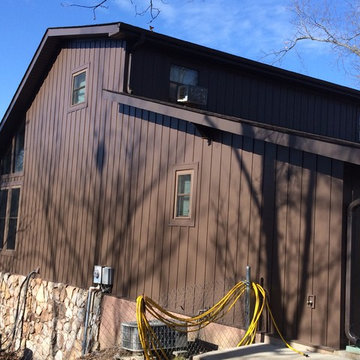
Идея дизайна: большой, трехэтажный, коричневый дом в стиле рустика с облицовкой из металла и двускатной крышей
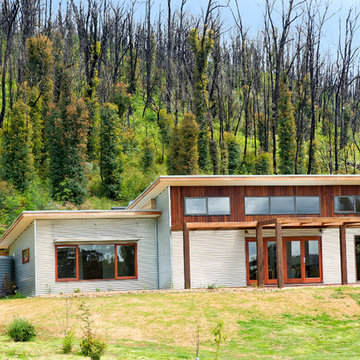
A feature of the home internally is the two rammed earth walls which frame the living, bedroom and study areas. Constructed from local materials, the walls allow for bringing the natural external surrounds inside the home further enhancing the connection with the local environment. Polished concrete floors throughout allow for a ‘kaleidoscope’ of rich colour to further enhance the feel. Simple natural timber fixtures, cabinetry and fixings finished to a high standard successfully complete the owners desire for simplicity. Bathrooms and ensuite shower systems comprise of zincalume mini orb panelling framed in ironbark picture palings. An all timber kitchen with solid red gum tops, glass splashbacks and hoop pine ply doors and shelving, further brings a natural feel to the home. Recycled internal doors have been meticulously restored to further fit in with the home.
The external structure of the home was designed to blend into the hillside on which the site sits. The extensive use of recycled ship lapped ironbark shadow clad is combined with corrugated iron to provide an eye catching visual impact on approach to the home. Recycled ironbark posts and beams to the pergola area further add to the natural feel of the home. Double glazed timber windows to the lower areas allow for an extensive use of natural light whilst aluminium framed glazing to the highlight windows add yet another dimension to this design.
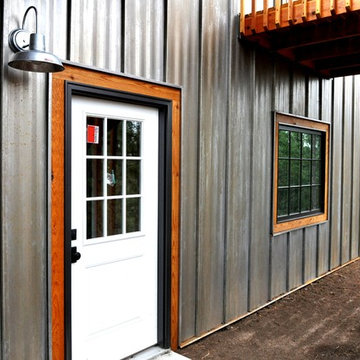
The beautiful wood trim around the door and window warm the metal siding.
На фото: серый частный загородный дом в стиле рустика с облицовкой из металла и крышей из смешанных материалов с
На фото: серый частный загородный дом в стиле рустика с облицовкой из металла и крышей из смешанных материалов с
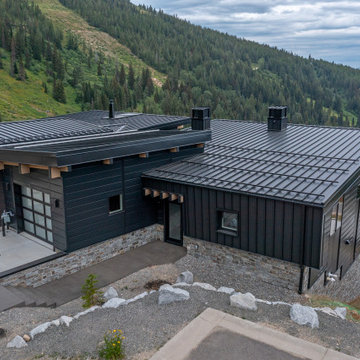
A modern ski cabin with rustic touches, gorgeous views, and a fun place for our clients to make many family memories.
На фото: трехэтажный, черный частный загородный дом в стиле рустика с облицовкой из металла, металлической крышей и черной крышей
На фото: трехэтажный, черный частный загородный дом в стиле рустика с облицовкой из металла, металлической крышей и черной крышей
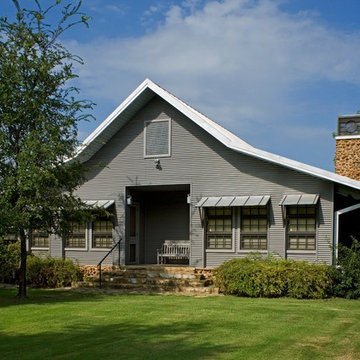
На фото: одноэтажный, коричневый дом среднего размера в стиле рустика с облицовкой из металла и двускатной крышей с
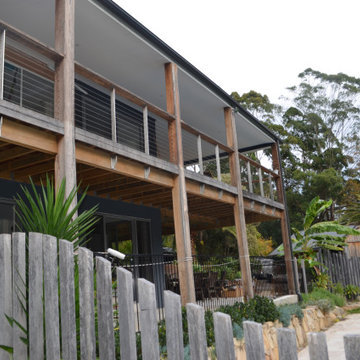
Источник вдохновения для домашнего уюта: двухэтажный, серый частный загородный дом среднего размера в стиле рустика с облицовкой из металла, вальмовой крышей и металлической крышей
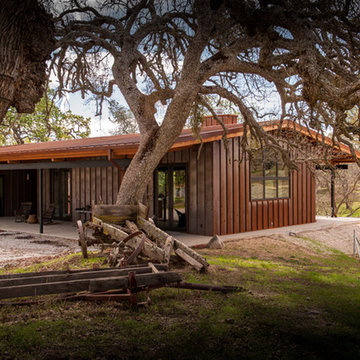
James Chen Studios
На фото: одноэтажный, разноцветный дом среднего размера в стиле рустика с облицовкой из металла и двускатной крышей
На фото: одноэтажный, разноцветный дом среднего размера в стиле рустика с облицовкой из металла и двускатной крышей
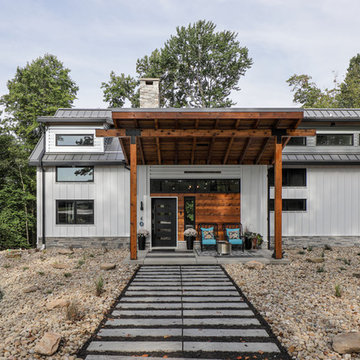
Свежая идея для дизайна: большой, двухэтажный, белый частный загородный дом в стиле рустика с облицовкой из металла, двускатной крышей и металлической крышей - отличное фото интерьера
Красивые дома в стиле рустика с облицовкой из металла – 385 фото фасадов
4
