Красивые дома в стиле ретро с черной крышей – 344 фото фасадов
Сортировать:
Бюджет
Сортировать:Популярное за сегодня
121 - 140 из 344 фото
1 из 3
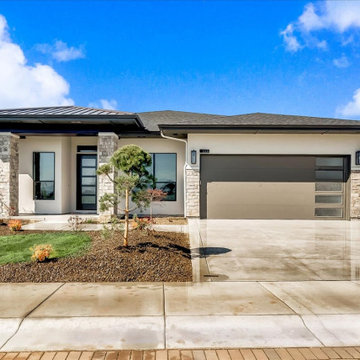
Designed for the young professional or retiring "Boomers" - the power of connectivity drives the design of the Blue Rock model with smart technology paired with open living spaces to elevate the sense of living "smart". The floor plan is a tidy one that packs all the punch of smart design and functionality. Modern, clean lines and elements grounded in iron hues, warm woods, and natural light is why the Blue Rock is everything it needs to be and nothing more.
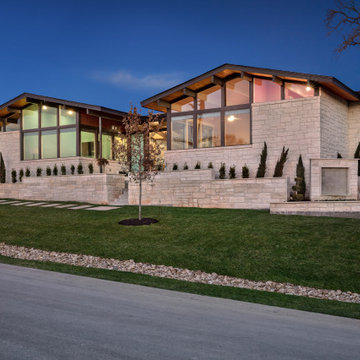
На фото: большой, одноэтажный, белый частный загородный дом в стиле ретро с любой облицовкой, вальмовой крышей, крышей из гибкой черепицы и черной крышей с
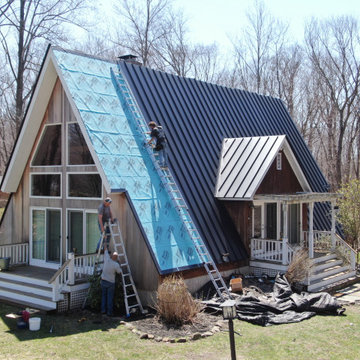
In-progress shot of drip plate installation as well as primary panels on this Madison, CT A-Frame.
Источник вдохновения для домашнего уюта: одноэтажный, деревянный, коричневый частный загородный дом среднего размера в стиле ретро с металлической крышей, черной крышей и отделкой планкеном
Источник вдохновения для домашнего уюта: одноэтажный, деревянный, коричневый частный загородный дом среднего размера в стиле ретро с металлической крышей, черной крышей и отделкой планкеном
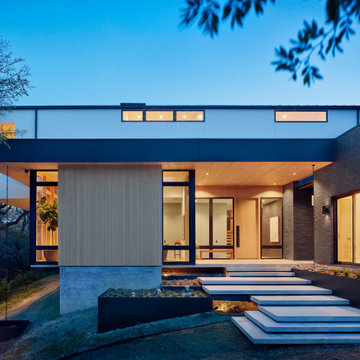
Источник вдохновения для домашнего уюта: двухэтажный, разноцветный частный загородный дом в стиле ретро с комбинированной облицовкой, двускатной крышей, металлической крышей и черной крышей

A combination of white-yellow siding made from Hardie fiber cement creates visual connections between spaces giving us a good daylighting channeling such youthful freshness and joy!
.
.
#homerenovation #whitehome #homeexterior #homebuild #exteriorrenovation #fibercement #exteriorhome #whiteexterior #exteriorsiding #fibrecement#timelesshome #renovation #build #timeless #exterior #fiber #cement #fibre #siding #hardie #homebuilder #newbuildhome #homerenovations #homebuilding #customhomebuilder #homebuilders #finehomebuilding #buildingahome #newhomebuilder
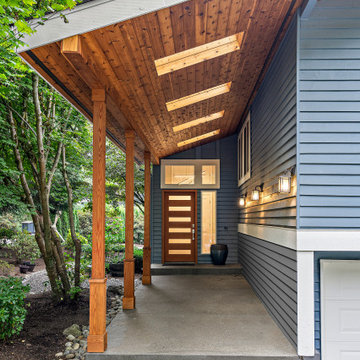
We addressed the breezeway entry by wrapping the existing 4×4 posts and enclosing the exposed rafters for a more substantial, finished look that better matched the statement door we had added during the previous upgrade – a fir piece with six glass panels and mid-century modern style hardware in satin nickel. We completed the ceiling in the breezeway in a similar style by covering it with tongue and groove pine. We also added several skylights that provide additional daylight, creating a much friendlier entrance for visitors. We continued the tongue and groove pine across the underside of the overhang along the front of the house and into the deck design on the back, to tie both sides of the home together.
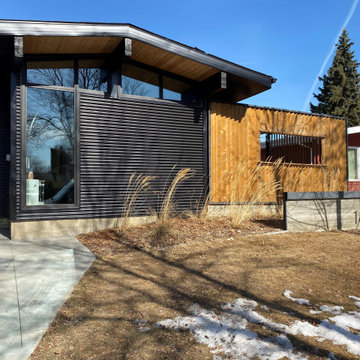
На фото: одноэтажный, черный частный загородный дом среднего размера в стиле ретро с облицовкой из металла, односкатной крышей, крышей из гибкой черепицы и черной крышей
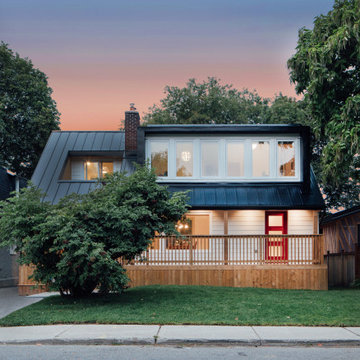
The renovation provides a contemporary flare while respecting the scale and architecture of the neighborhood.
Источник вдохновения для домашнего уюта: двухэтажный, черный частный загородный дом среднего размера в стиле ретро с облицовкой из металла, вальмовой крышей, металлической крышей, черной крышей и отделкой планкеном
Источник вдохновения для домашнего уюта: двухэтажный, черный частный загородный дом среднего размера в стиле ретро с облицовкой из металла, вальмовой крышей, металлической крышей, черной крышей и отделкой планкеном
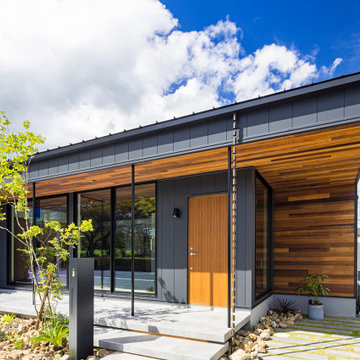
黒の外壁に、天然木の軒天やアクセントウォールがシックに調和する美しい平屋。外観に使用している軒天の板張りや、石調のタイルは室内にも取り入れ、屋内と屋外の雰囲気を統一させました。
Свежая идея для дизайна: одноэтажный, черный частный загородный дом в стиле ретро с комбинированной облицовкой, плоской крышей, металлической крышей, черной крышей и отделкой доской с нащельником - отличное фото интерьера
Свежая идея для дизайна: одноэтажный, черный частный загородный дом в стиле ретро с комбинированной облицовкой, плоской крышей, металлической крышей, черной крышей и отделкой доской с нащельником - отличное фото интерьера
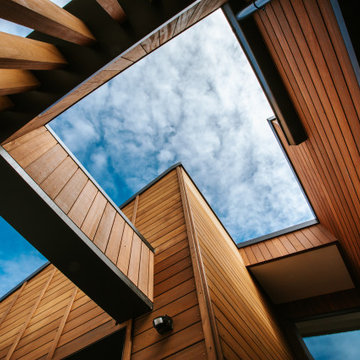
Designed to be the perfect Alpine Escape, this home has room for friends and family arriving from out of town to enjoy all that the Wanaka and Central Otago region has to offer. Features include natural timber cladding, designer kitchen, 3 bedrooms, 2 bathrooms, separate laundry and even a drying room. This home is the perfect escape, with all you need to easily deal with the clean from a long day on the slopes or the lake, and then its time to relax!
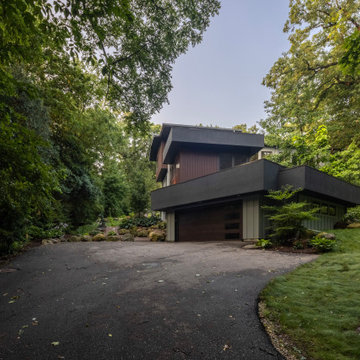
quinnpaskus.com (photographer)
Идея дизайна: деревянный частный загородный дом в стиле ретро с плоской крышей, крышей из смешанных материалов, черной крышей и отделкой доской с нащельником
Идея дизайна: деревянный частный загородный дом в стиле ретро с плоской крышей, крышей из смешанных материалов, черной крышей и отделкой доской с нащельником
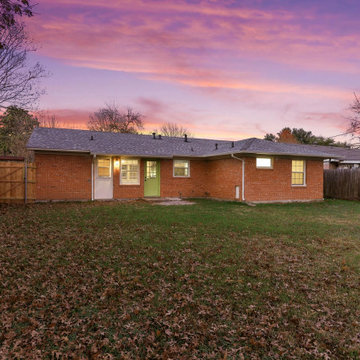
The Chatsworth Residence was a complete renovation of a 1950's suburban Dallas ranch home. From the offset of this project, the owner intended for this to be a real estate investment property, and subsequently contracted David to develop a design design that would appeal to a broad rental market and to lead the renovation project.
The scope of the renovation to this residence included a semi-gut down to the studs, new roof, new HVAC system, new kitchen, new laundry area, and a full rehabilitation of the property. Maintaining a tight budget for the project, David worked with the owner to maintain a high level of craftsmanship and quality of work throughout the project.
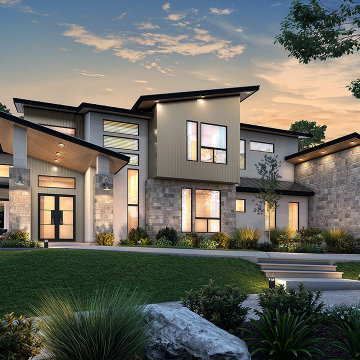
Стильный дизайн: огромный, двухэтажный, бежевый частный загородный дом в стиле ретро с комбинированной облицовкой, односкатной крышей, металлической крышей и черной крышей - последний тренд
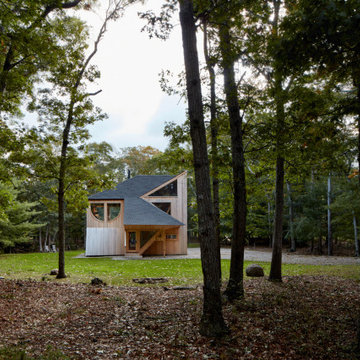
Свежая идея для дизайна: маленький, двухэтажный, деревянный, коричневый частный загородный дом в стиле ретро с крышей из гибкой черепицы и черной крышей для на участке и в саду - отличное фото интерьера
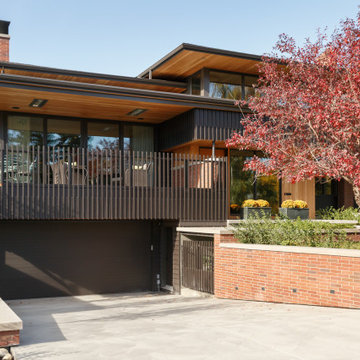
Источник вдохновения для домашнего уюта: одноэтажный, деревянный частный загородный дом среднего размера в стиле ретро с черной крышей
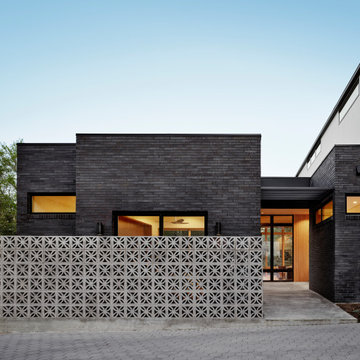
Стильный дизайн: двухэтажный, кирпичный, разноцветный частный загородный дом в стиле ретро с плоской крышей, металлической крышей и черной крышей - последний тренд
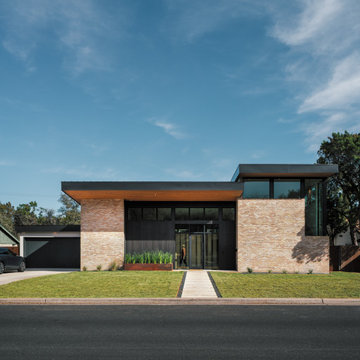
Свежая идея для дизайна: большой, двухэтажный, кирпичный, разноцветный частный загородный дом в стиле ретро с крышей-бабочкой, металлической крышей, черной крышей и отделкой доской с нащельником - отличное фото интерьера
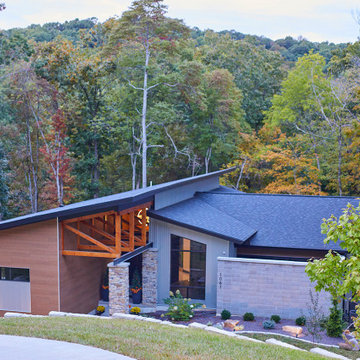
Идея дизайна: большой, одноэтажный частный загородный дом в стиле ретро с облицовкой из ЦСП, односкатной крышей, крышей из гибкой черепицы и черной крышей
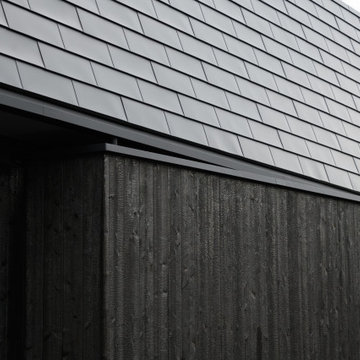
Стильный дизайн: черный частный загородный дом в стиле ретро с черной крышей - последний тренд
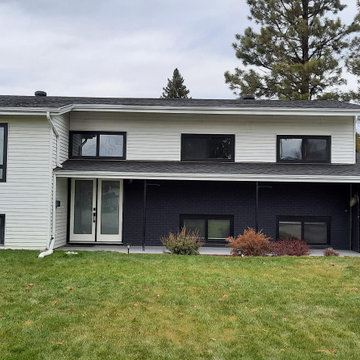
На фото: белый частный загородный дом в стиле ретро с разными уровнями, облицовкой из винила и черной крышей
Красивые дома в стиле ретро с черной крышей – 344 фото фасадов
7