Красивые дома в стиле ретро – 1 686 фото фасадов с высоким бюджетом
Сортировать:
Бюджет
Сортировать:Популярное за сегодня
141 - 160 из 1 686 фото
1 из 3
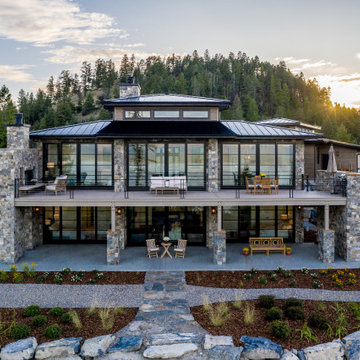
Glass, Glass and more Glass.
Источник вдохновения для домашнего уюта: двухэтажный, деревянный, коричневый частный загородный дом среднего размера в стиле ретро с вальмовой крышей и металлической крышей
Источник вдохновения для домашнего уюта: двухэтажный, деревянный, коричневый частный загородный дом среднего размера в стиле ретро с вальмовой крышей и металлической крышей
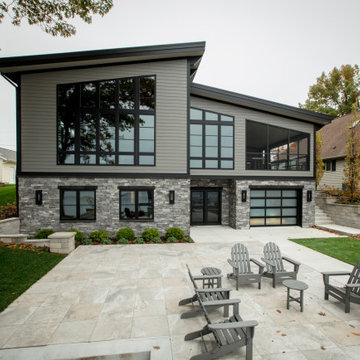
На фото: большой, двухэтажный, серый частный загородный дом в стиле ретро с крышей-бабочкой и комбинированной облицовкой с
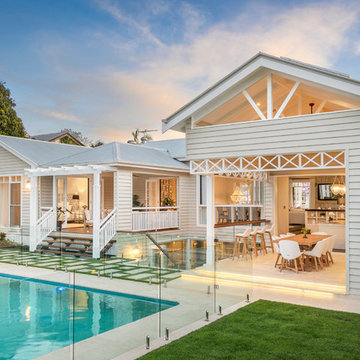
Идея дизайна: большой, двухэтажный, деревянный, бежевый частный загородный дом в стиле ретро с двускатной крышей и металлической крышей

Our Austin studio decided to go bold with this project by ensuring that each space had a unique identity in the Mid-Century Modern style bathroom, butler's pantry, and mudroom. We covered the bathroom walls and flooring with stylish beige and yellow tile that was cleverly installed to look like two different patterns. The mint cabinet and pink vanity reflect the mid-century color palette. The stylish knobs and fittings add an extra splash of fun to the bathroom.
The butler's pantry is located right behind the kitchen and serves multiple functions like storage, a study area, and a bar. We went with a moody blue color for the cabinets and included a raw wood open shelf to give depth and warmth to the space. We went with some gorgeous artistic tiles that create a bold, intriguing look in the space.
In the mudroom, we used siding materials to create a shiplap effect to create warmth and texture – a homage to the classic Mid-Century Modern design. We used the same blue from the butler's pantry to create a cohesive effect. The large mint cabinets add a lighter touch to the space.
---
Project designed by the Atomic Ranch featured modern designers at Breathe Design Studio. From their Austin design studio, they serve an eclectic and accomplished nationwide clientele including in Palm Springs, LA, and the San Francisco Bay Area.
For more about Breathe Design Studio, see here: https://www.breathedesignstudio.com/
To learn more about this project, see here:
https://www.breathedesignstudio.com/atomic-ranch
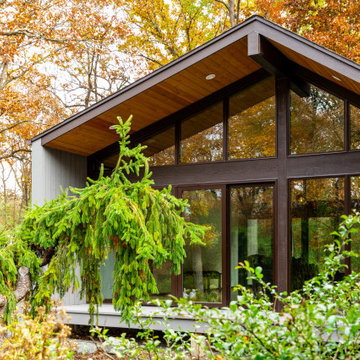
Family Room addition on modern house of cube spaces. Open walls of glass on either end open to 5 acres of woods. The mostly solid wall facing the street, in keeping with the existing architecture of the home.
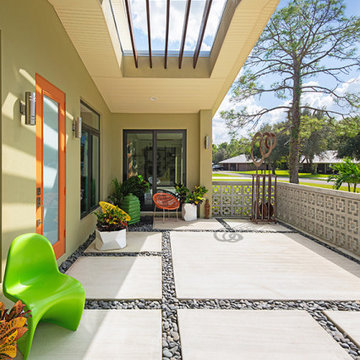
An open trellis cuts through the roof overhang that protects the spacious front porch.
На фото: одноэтажный, зеленый частный загородный дом среднего размера в стиле ретро с облицовкой из цементной штукатурки, двускатной крышей, серой крышей и металлической крышей с
На фото: одноэтажный, зеленый частный загородный дом среднего размера в стиле ретро с облицовкой из цементной штукатурки, двускатной крышей, серой крышей и металлической крышей с
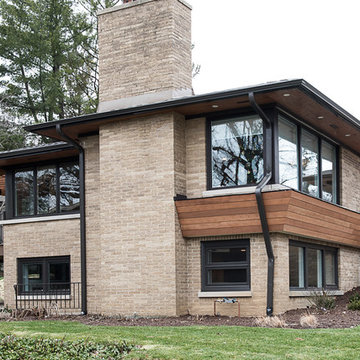
Стильный дизайн: кирпичный, бежевый частный загородный дом в стиле ретро с разными уровнями - последний тренд
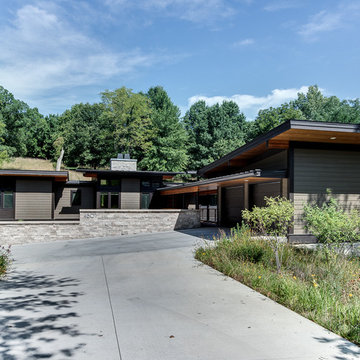
Front view of house
Photo by Sarah Terranova
На фото: дом среднего размера в стиле ретро с
На фото: дом среднего размера в стиле ретро с
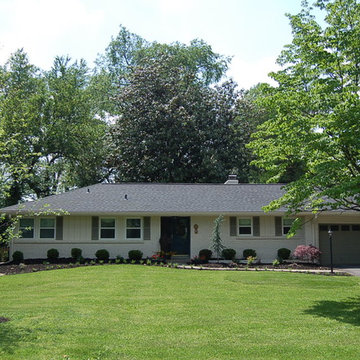
The Exterior was originally yellow siding on top and red brick on bottom. The painted brick gives a cohesive feel. The curved landscape beds give movement to a flat front, A bench with decorative pillows, wrought iron planters, a wreath and a welcoming pineapple add personality. The blue front door is the ode to midcentury style.
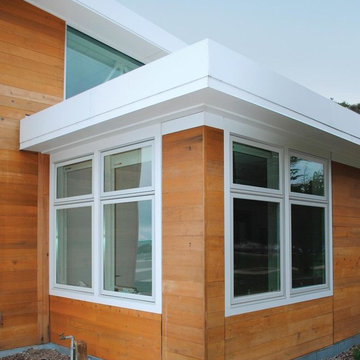
Идея дизайна: двухэтажный, деревянный, бежевый дом среднего размера в стиле ретро с плоской крышей
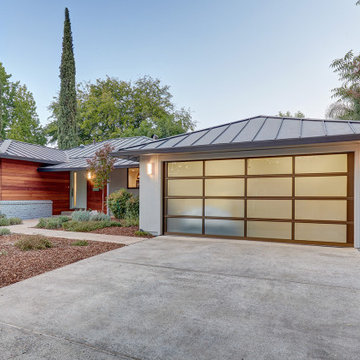
This client grew up in this 1950’s family home and has now become owner in his adult life. Designing and remodeling this childhood home that the client was very bonded and familiar with was a tall order. This modern twist of original mid-century style combined with an eclectic fusion of modern day materials and concepts fills the room with a powerful presence while maintaining its clean lined austerity and elegance.
As part of the full remodel of this Arden Park home, we modernized the facade with a horizontal Mahogany plank treatment. The outside corners of the facade were detailed by our fine craftsmen with interlocking dovetail joinery.
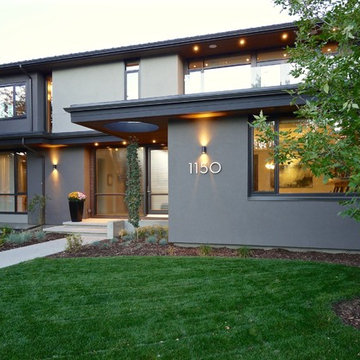
The dining room projects forward from the primary facade to create an entry courtyard and allow for a rooftop terrace off the Owners' Suite above.
Свежая идея для дизайна: большой, двухэтажный, коричневый дом в стиле ретро с облицовкой из цементной штукатурки и вальмовой крышей - отличное фото интерьера
Свежая идея для дизайна: большой, двухэтажный, коричневый дом в стиле ретро с облицовкой из цементной штукатурки и вальмовой крышей - отличное фото интерьера
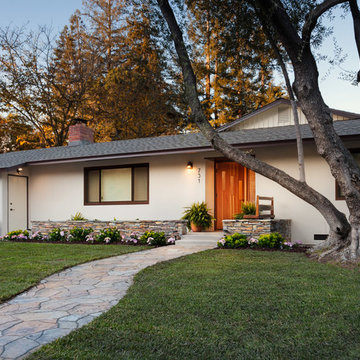
Complete Renovation
Build: EBCON Corporation
Design: EBCON Corporation + Magdalena Bogart Interiors
Photography: Agnieszka Jakubowicz
Стильный дизайн: одноэтажный, бежевый дом среднего размера в стиле ретро с облицовкой из цементной штукатурки и плоской крышей - последний тренд
Стильный дизайн: одноэтажный, бежевый дом среднего размера в стиле ретро с облицовкой из цементной штукатурки и плоской крышей - последний тренд
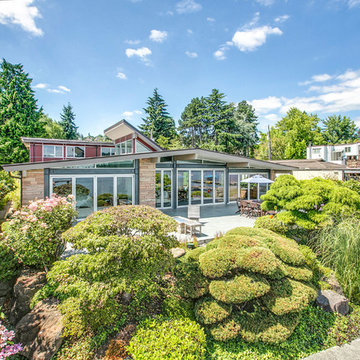
Paul Gjording
На фото: двухэтажный, бежевый дом среднего размера в стиле ретро с облицовкой из камня и двускатной крышей с
На фото: двухэтажный, бежевый дом среднего размера в стиле ретро с облицовкой из камня и двускатной крышей с
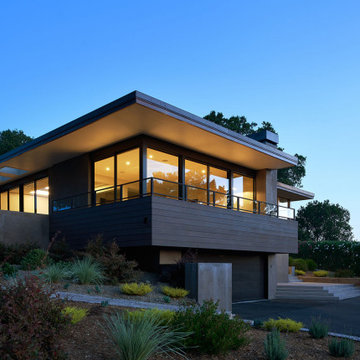
Mid-Century Modern Restoration -
Exterior façade of mid-century modern home renovation in Lafayette, California. Photo by Jonathan Mitchell Photography
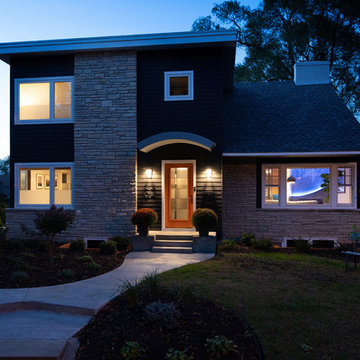
Twilight shot of front exterior.
Пример оригинального дизайна: двухэтажный, серый частный загородный дом среднего размера в стиле ретро с облицовкой из винила, плоской крышей и крышей из гибкой черепицы
Пример оригинального дизайна: двухэтажный, серый частный загородный дом среднего размера в стиле ретро с облицовкой из винила, плоской крышей и крышей из гибкой черепицы
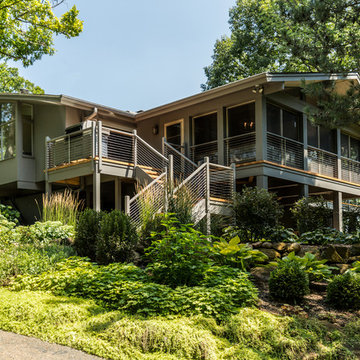
Lowell Custom Homes, Lake Geneva, WI.
Summer House Remodel of Screened-in Sun Porch, family area and bathrooms.
CB Wilson Interiors
Victoria McHugh Photography
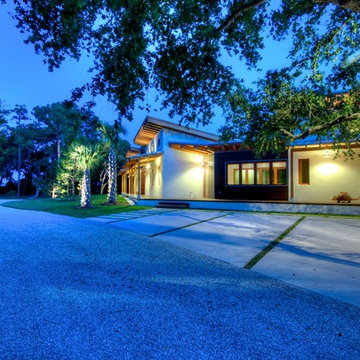
Passive heating, cooling, lighting and ventilation. Contemporary Cracker style design. Long cypress timber eaves. Metal roof. Integrated solar panels. Working horse ranch. LEED Platinum home.
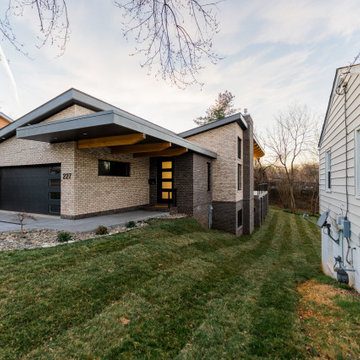
Two colors of brick, brick patio, exposed beams coming from the inside out, large deck, lots of large windows and doors.
Источник вдохновения для домашнего уюта: большой, двухэтажный, кирпичный, черный частный загородный дом в стиле ретро с односкатной крышей, металлической крышей и серой крышей
Источник вдохновения для домашнего уюта: большой, двухэтажный, кирпичный, черный частный загородный дом в стиле ретро с односкатной крышей, металлической крышей и серой крышей
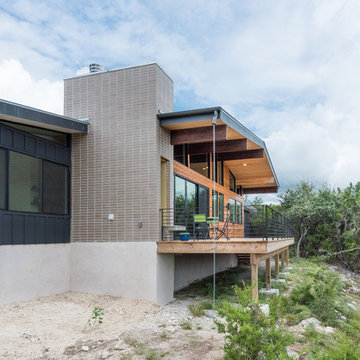
Пример оригинального дизайна: огромный, одноэтажный, черный дом в стиле ретро с комбинированной облицовкой и двускатной крышей
Красивые дома в стиле ретро – 1 686 фото фасадов с высоким бюджетом
8