Красивые дома в стиле неоклассика (современная классика) – 4 505 фото фасадов класса люкс
Сортировать:
Бюджет
Сортировать:Популярное за сегодня
141 - 160 из 4 505 фото
1 из 3
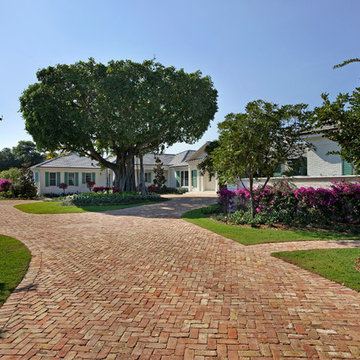
Situated on a three-acre Intracoastal lot with 350 feet of seawall, North Ocean Boulevard is a 9,550 square-foot luxury compound with six bedrooms, six full baths, formal living and dining rooms, gourmet kitchen, great room, library, home gym, covered loggia, summer kitchen, 75-foot lap pool, tennis court and a six-car garage.
A gabled portico entry leads to the core of the home, which was the only portion of the original home, while the living and private areas were all new construction. Coffered ceilings, Carrera marble and Jerusalem Gold limestone contribute a decided elegance throughout, while sweeping water views are appreciated from virtually all areas of the home.
The light-filled living room features one of two original fireplaces in the home which were refurbished and converted to natural gas. The West hallway travels to the dining room, library and home office, opening up to the family room, chef’s kitchen and breakfast area. This great room portrays polished Brazilian cherry hardwood floors and 10-foot French doors. The East wing contains the guest bedrooms and master suite which features a marble spa bathroom with a vast dual-steamer walk-in shower and pedestal tub
The estate boasts a 75-foot lap pool which runs parallel to the Intracoastal and a cabana with summer kitchen and fireplace. A covered loggia is an alfresco entertaining space with architectural columns framing the waterfront vistas.
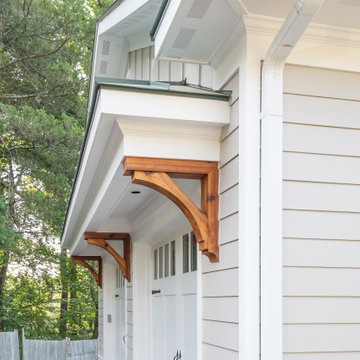
Custom remodel and build in the heart of Ruxton, Maryland. The foundation was kept and Eisenbrandt Companies remodeled the entire house with the design from Andy Niazy Architecture. A beautiful combination of painted brick and hardy siding, this home was built to stand the test of time. Accented with standing seam roofs and board and batten gambles. Custom garage doors with wood corbels. Marvin Elevate windows with a simplistic grid pattern. Blue stone walkway with old Carolina brick as its border. Versatex trim throughout.
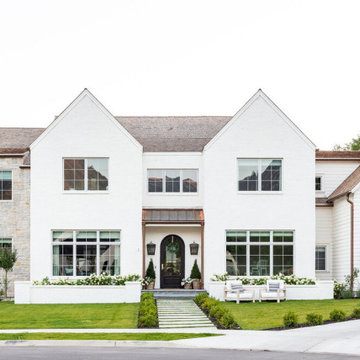
Studio McGee's New McGee Home featuring Tumbled Natural Stones, Painted brick, and Lap Siding.
Пример оригинального дизайна: большой, двухэтажный, разноцветный частный загородный дом в стиле неоклассика (современная классика) с комбинированной облицовкой, двускатной крышей, крышей из гибкой черепицы, коричневой крышей и отделкой доской с нащельником
Пример оригинального дизайна: большой, двухэтажный, разноцветный частный загородный дом в стиле неоклассика (современная классика) с комбинированной облицовкой, двускатной крышей, крышей из гибкой черепицы, коричневой крышей и отделкой доской с нащельником
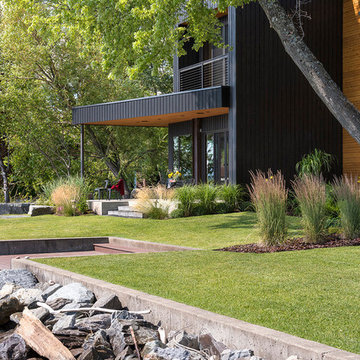
На фото: огромный, трехэтажный, деревянный, черный дом в стиле неоклассика (современная классика) с плоской крышей
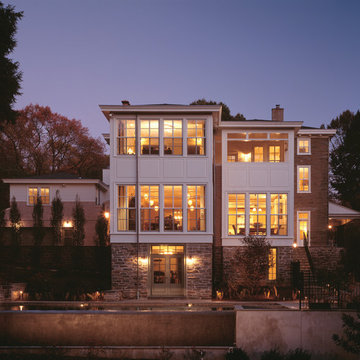
Halkin/Mason Photography
На фото: огромный, трехэтажный, разноцветный частный загородный дом в стиле неоклассика (современная классика) с вальмовой крышей и комбинированной облицовкой с
На фото: огромный, трехэтажный, разноцветный частный загородный дом в стиле неоклассика (современная классика) с вальмовой крышей и комбинированной облицовкой с
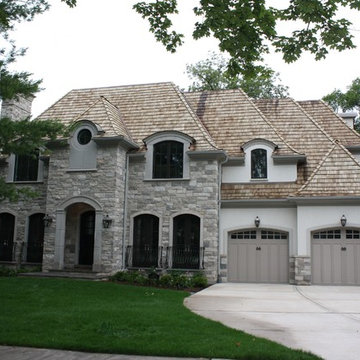
Front
На фото: большой, двухэтажный, серый дом в стиле неоклассика (современная классика) с облицовкой из камня
На фото: большой, двухэтажный, серый дом в стиле неоклассика (современная классика) с облицовкой из камня
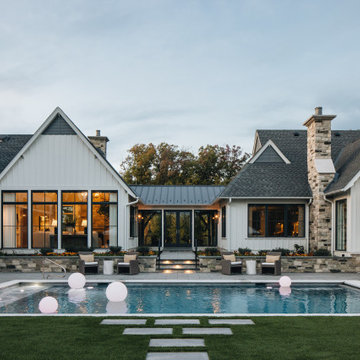
Пример оригинального дизайна: большой, одноэтажный, белый частный загородный дом в стиле неоклассика (современная классика) с полувальмовой крышей и серой крышей
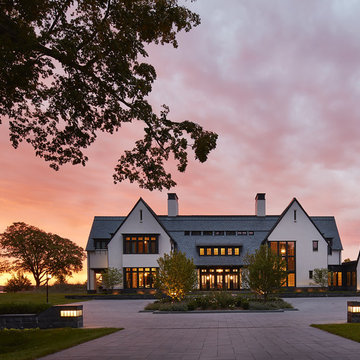
Builder: John Kraemer & Sons | Architect: TEA2 Architects | Interiors: Sue Weldon | Landscaping: Keenan & Sveiven | Photography: Corey Gaffer
На фото: огромный, белый, трехэтажный частный загородный дом в стиле неоклассика (современная классика) с комбинированной облицовкой и крышей из смешанных материалов
На фото: огромный, белый, трехэтажный частный загородный дом в стиле неоклассика (современная классика) с комбинированной облицовкой и крышей из смешанных материалов
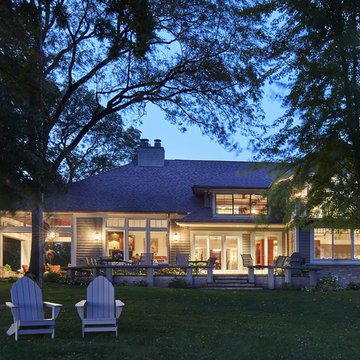
The exterior was a complete redo. The remodeler replaced all of the wrap around stone at the bottom of the structure, re-bricked the home in its entirety, added a balcony over the main door and rebuilt the garage.
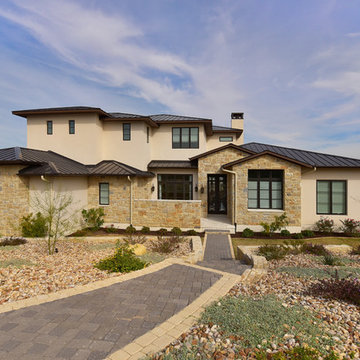
Twist Tours
Пример оригинального дизайна: большой, двухэтажный, бежевый частный загородный дом в стиле неоклассика (современная классика) с комбинированной облицовкой, вальмовой крышей и металлической крышей
Пример оригинального дизайна: большой, двухэтажный, бежевый частный загородный дом в стиле неоклассика (современная классика) с комбинированной облицовкой, вальмовой крышей и металлической крышей
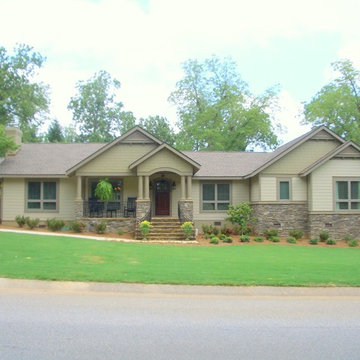
The expanded home has layered gables that break up the long mass of the house. sloped soffits, projected gable vents, and varying heights of stone give it curb appeal.
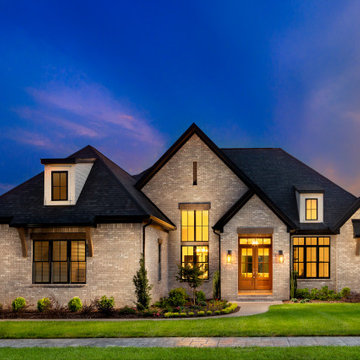
The Andover has 4 beds, 4.5 baths, and 3 car garage.
Свежая идея для дизайна: огромный, двухэтажный, кирпичный частный загородный дом в стиле неоклассика (современная классика) с крышей из гибкой черепицы - отличное фото интерьера
Свежая идея для дизайна: огромный, двухэтажный, кирпичный частный загородный дом в стиле неоклассика (современная классика) с крышей из гибкой черепицы - отличное фото интерьера
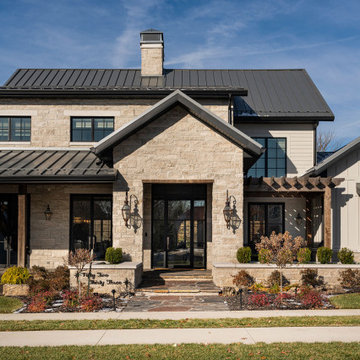
Пример оригинального дизайна: огромный, двухэтажный, бежевый частный загородный дом в стиле неоклассика (современная классика) с облицовкой из камня и металлической крышей
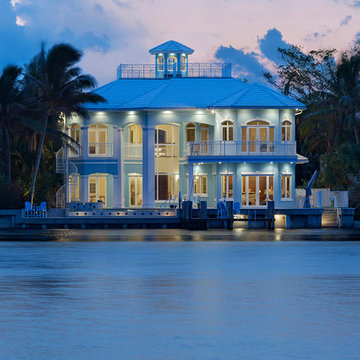
ibi designs
Пример оригинального дизайна: огромный, трехэтажный, синий частный загородный дом в стиле неоклассика (современная классика) с вальмовой крышей
Пример оригинального дизайна: огромный, трехэтажный, синий частный загородный дом в стиле неоклассика (современная классика) с вальмовой крышей
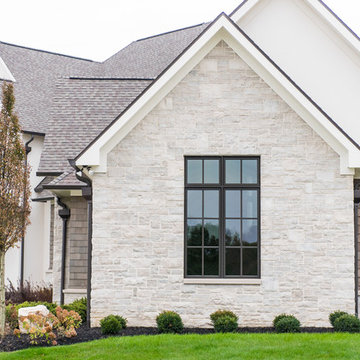
Sarah Shields Photography
На фото: огромный, двухэтажный, белый частный загородный дом в стиле неоклассика (современная классика) с комбинированной облицовкой, двускатной крышей и крышей из гибкой черепицы
На фото: огромный, двухэтажный, белый частный загородный дом в стиле неоклассика (современная классика) с комбинированной облицовкой, двускатной крышей и крышей из гибкой черепицы
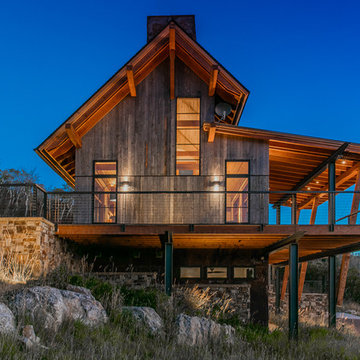
Tim Stone
Идея дизайна: большой, трехэтажный, серый дом в стиле неоклассика (современная классика) с комбинированной облицовкой и двускатной крышей
Идея дизайна: большой, трехэтажный, серый дом в стиле неоклассика (современная классика) с комбинированной облицовкой и двускатной крышей
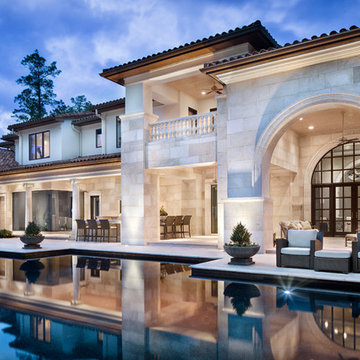
Piston Design
На фото: огромный, двухэтажный, белый дом в стиле неоклассика (современная классика) с облицовкой из камня с
На фото: огромный, двухэтажный, белый дом в стиле неоклассика (современная классика) с облицовкой из камня с
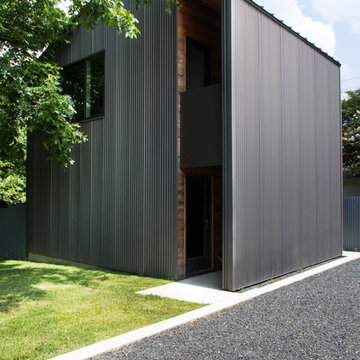
Adrienne Breaux
На фото: двухэтажный, серый дом среднего размера в стиле неоклассика (современная классика) с облицовкой из металла
На фото: двухэтажный, серый дом среднего размера в стиле неоклассика (современная классика) с облицовкой из металла
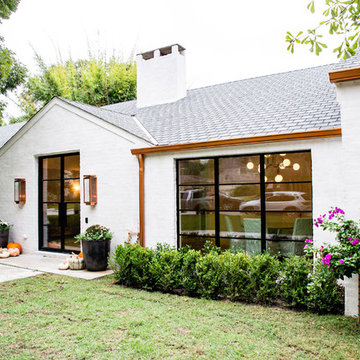
A dramatic transformation of the front elevation due to expanding the front entry, removing the roof soffits, replacing all windows and doors, adding gas lanterns, installing faux copper gutters, replacing the roof, and revamping the hardscape.
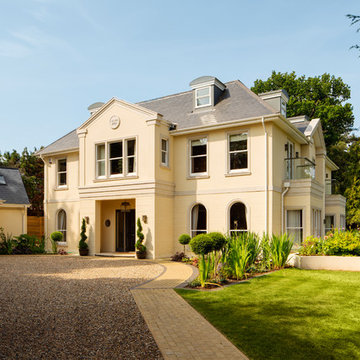
Adam Letch
Идея дизайна: огромный, трехэтажный, бежевый частный загородный дом в стиле неоклассика (современная классика) с облицовкой из бетона и двускатной крышей
Идея дизайна: огромный, трехэтажный, бежевый частный загородный дом в стиле неоклассика (современная классика) с облицовкой из бетона и двускатной крышей
Красивые дома в стиле неоклассика (современная классика) – 4 505 фото фасадов класса люкс
8