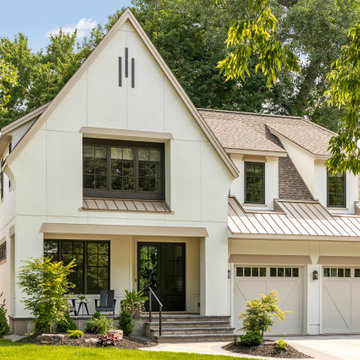Красивые дома в стиле неоклассика (современная классика) – 5 785 черные фото фасадов
Сортировать:
Бюджет
Сортировать:Популярное за сегодня
121 - 140 из 5 785 фото
1 из 3
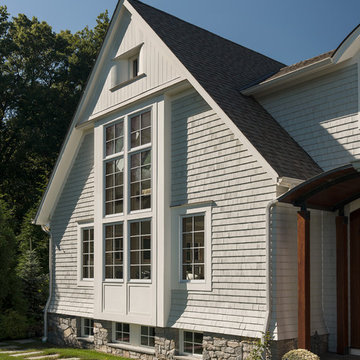
photo:Michael Biondo
На фото: большой, двухэтажный, деревянный, серый частный загородный дом в стиле неоклассика (современная классика) с двускатной крышей и крышей из гибкой черепицы
На фото: большой, двухэтажный, деревянный, серый частный загородный дом в стиле неоклассика (современная классика) с двускатной крышей и крышей из гибкой черепицы
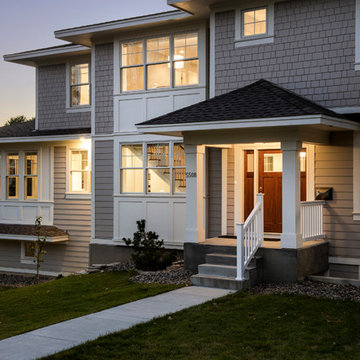
Spacecrafting
Пример оригинального дизайна: двухэтажный, деревянный, серый дом среднего размера в стиле неоклассика (современная классика) с двускатной крышей
Пример оригинального дизайна: двухэтажный, деревянный, серый дом среднего размера в стиле неоклассика (современная классика) с двускатной крышей
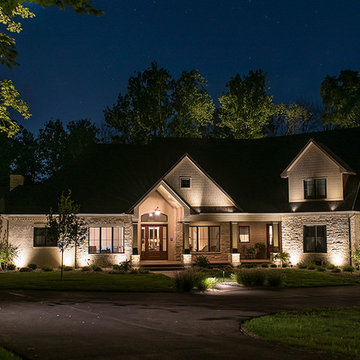
This project included the lighting of a wide rambling, single story ranch home on some acreage. The primary focus of the projects was the illumination of the homes architecture and some key illumination on the large trees around the home. Ground based up lighting was used to light the columns of the home, while small accent lights we added to the second floor gutter line to add a kiss of light to the gables and dormers.
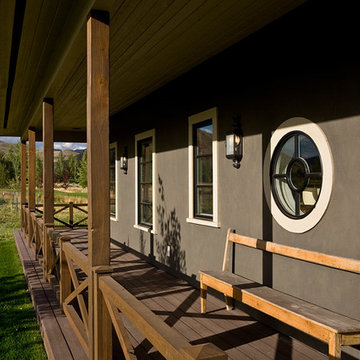
Источник вдохновения для домашнего уюта: большой, одноэтажный, бежевый дом в стиле неоклассика (современная классика) с комбинированной облицовкой и двускатной крышей
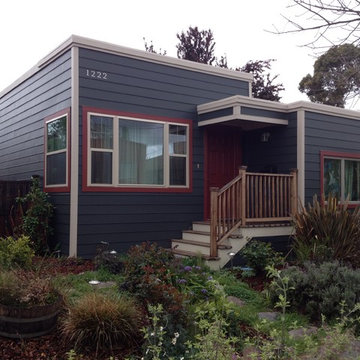
3 Generations Improvements
Свежая идея для дизайна: одноэтажный, синий частный загородный дом среднего размера в стиле неоклассика (современная классика) с облицовкой из ЦСП и плоской крышей - отличное фото интерьера
Свежая идея для дизайна: одноэтажный, синий частный загородный дом среднего размера в стиле неоклассика (современная классика) с облицовкой из ЦСП и плоской крышей - отличное фото интерьера
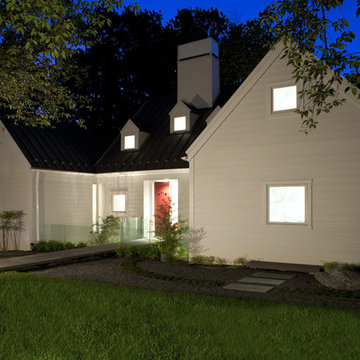
Featured in Home & Design Magazine, this Chevy Chase home was inspired by Hugh Newell Jacobsen and built/designed by Anthony Wilder's team of architects and designers. Photography by Timothy Bell
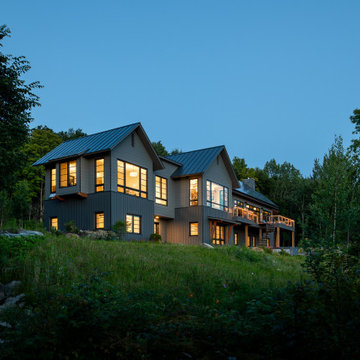
Источник вдохновения для домашнего уюта: большой, двухэтажный, серый частный загородный дом в стиле неоклассика (современная классика) с мансардной крышей, металлической крышей и серой крышей
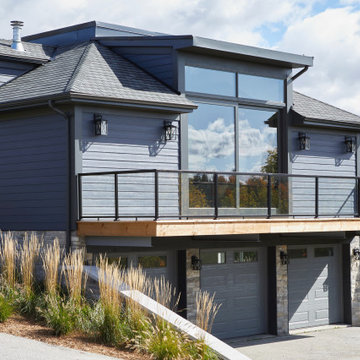
Rustic yet refined, this modern country retreat blends old and new in masterful ways, creating a fresh yet timeless experience. The structured, austere exterior gives way to an inviting interior. The palette of subdued greens, sunny yellows, and watery blues draws inspiration from nature. Whether in the upholstery or on the walls, trailing blooms lend a note of softness throughout. The dark teal kitchen receives an injection of light from a thoughtfully-appointed skylight; a dining room with vaulted ceilings and bead board walls add a rustic feel. The wall treatment continues through the main floor to the living room, highlighted by a large and inviting limestone fireplace that gives the relaxed room a note of grandeur. Turquoise subway tiles elevate the laundry room from utilitarian to charming. Flanked by large windows, the home is abound with natural vistas. Antlers, antique framed mirrors and plaid trim accentuates the high ceilings. Hand scraped wood flooring from Schotten & Hansen line the wide corridors and provide the ideal space for lounging.
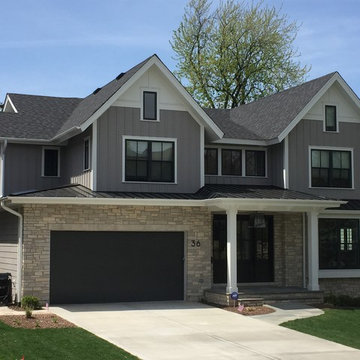
Transitional modern farmhouse
На фото: двухэтажный, серый частный загородный дом среднего размера в стиле неоклассика (современная классика) с комбинированной облицовкой, двускатной крышей и крышей из гибкой черепицы
На фото: двухэтажный, серый частный загородный дом среднего размера в стиле неоклассика (современная классика) с комбинированной облицовкой, двускатной крышей и крышей из гибкой черепицы
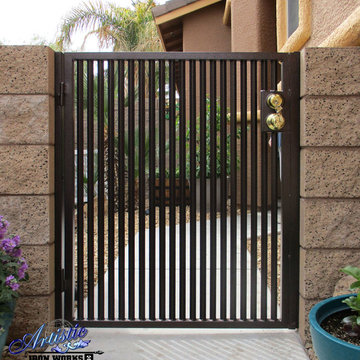
Wrought Iron Side Gate
Model: Fairfax - SG0592
Artistic Iron Works, Las Vegas, NV
Стильный дизайн: дом в стиле неоклассика (современная классика) - последний тренд
Стильный дизайн: дом в стиле неоклассика (современная классика) - последний тренд
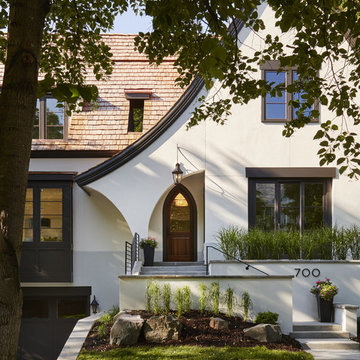
Corey Gaffer Photography
На фото: двухэтажный, белый дом среднего размера в стиле неоклассика (современная классика) с облицовкой из цементной штукатурки и двускатной крышей
На фото: двухэтажный, белый дом среднего размера в стиле неоклассика (современная классика) с облицовкой из цементной штукатурки и двускатной крышей

The main ‘wharf’ cottage seen here extends over the tidal salt pond below with a structural steel frame anchored to the pond’s granite basin and contains communal living spaces: kitchen, dining, and living rooms.
Linking interior space to the views beyond is a cantilevered deck which appears to float above the water.
Eric Reinholdt - Project Architect/Lead Designer with Elliott + Elliott Architecture
Photo: Tom Crane Photography, Inc.
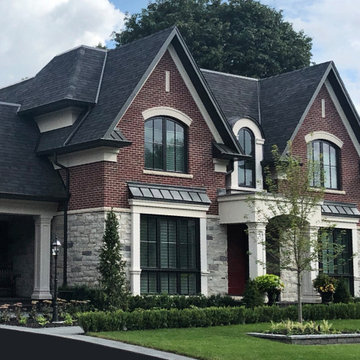
Transitional classic Manor home featuring twin Gables and a centred Covered Entry.
Пример оригинального дизайна: большой, двухэтажный, кирпичный, разноцветный частный загородный дом в стиле неоклассика (современная классика) с двускатной крышей и крышей из гибкой черепицы
Пример оригинального дизайна: большой, двухэтажный, кирпичный, разноцветный частный загородный дом в стиле неоклассика (современная классика) с двускатной крышей и крышей из гибкой черепицы

Идея дизайна: двухэтажный, серый частный загородный дом среднего размера в стиле неоклассика (современная классика) с облицовкой из цементной штукатурки, крышей из гибкой черепицы, серой крышей и отделкой дранкой
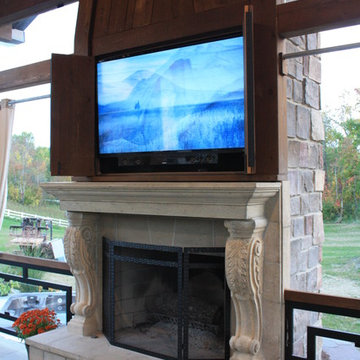
Fireplace by Architectural Justice
www.architecturaljustice.com
На фото: дом в стиле неоклассика (современная классика) с
На фото: дом в стиле неоклассика (современная классика) с
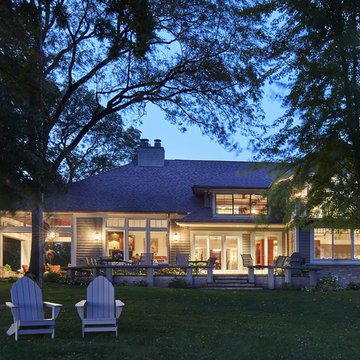
The exterior was a complete redo. The remodeler replaced all of the wrap around stone at the bottom of the structure, re-bricked the home in its entirety, added a balcony over the main door and rebuilt the garage.
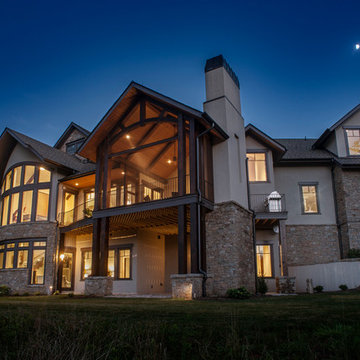
Builder: Thompson Properties,
Interior Designer: Allard & Roberts Interior Design,
Cabinetry: Advance Cabinetry,
Countertops: Mountain Marble & Granite,
Lighting Fixtures: Lux Lighting and Allard & Roberts,
Doors: Sun Mountain Door,
Plumbing & Appliances: Ferguson,
Door & Cabinet Hardware: Bella Hardware & Bath
Photography: David Dietrich Photography
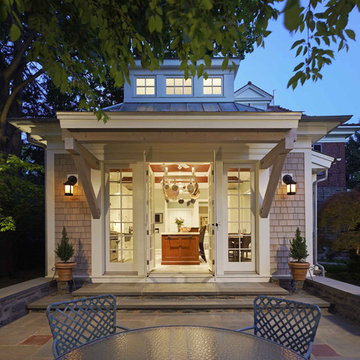
The cottage-like kitchen addition opens onto a new flagstone patio.
Photo: Jeffrey Totaro
На фото: деревянный дом в стиле неоклассика (современная классика) с
На фото: деревянный дом в стиле неоклассика (современная классика) с
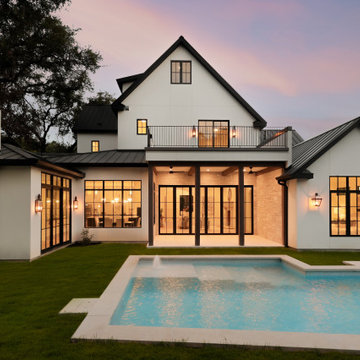
French Country Modern home exterior with a covered patio, second floor balcony, and pool.
Пример оригинального дизайна: белый частный загородный дом в стиле неоклассика (современная классика) с разными уровнями, комбинированной облицовкой, двускатной крышей, металлической крышей и черной крышей
Пример оригинального дизайна: белый частный загородный дом в стиле неоклассика (современная классика) с разными уровнями, комбинированной облицовкой, двускатной крышей, металлической крышей и черной крышей
Красивые дома в стиле неоклассика (современная классика) – 5 785 черные фото фасадов
7
