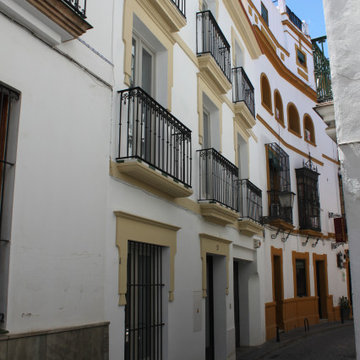Красивые дома в стиле неоклассика (современная классика) – 5 746 черные фото фасадов
Сортировать:
Бюджет
Сортировать:Популярное за сегодня
101 - 120 из 5 746 фото
1 из 3
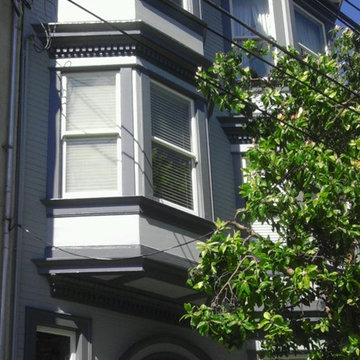
Пример оригинального дизайна: большой, трехэтажный, бежевый дом в стиле неоклассика (современная классика) с облицовкой из цементной штукатурки и плоской крышей
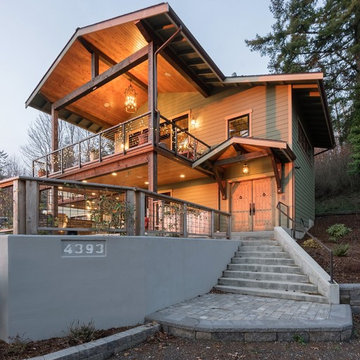
На фото: двухэтажный, деревянный, бежевый частный загородный дом среднего размера в стиле неоклассика (современная классика) с двускатной крышей и крышей из гибкой черепицы
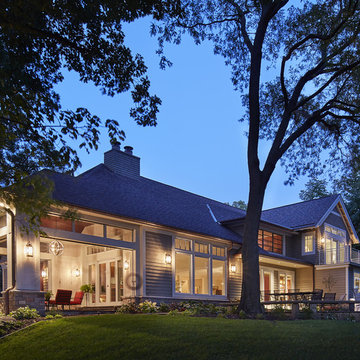
The exterior was a complete redo. The remodeler replaced all of the wrap around stone at the bottom of the structure, re-bricked the home in its entirety, added a balcony over the main door and rebuilt the garage.
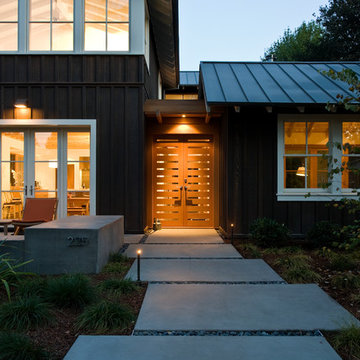
Пример оригинального дизайна: двухэтажный, деревянный, коричневый дом среднего размера в стиле неоклассика (современная классика)
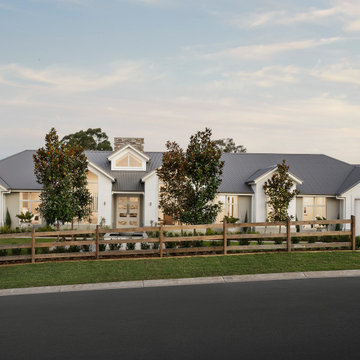
The embodiment of Country charm. A spectacular family home offering lavish high ceiling’s that exude welcome and warmth from the moment you enter.
Designed for families to live large featuring Children’s Activity and Home Theatre, you will spoil yourself in the heart of the home with open plan Living/Kitchen/Dining - perfect for entertaining with Walk In Pantry.
The luxurious Master Suite is the Master of all Masters, boasting an impressive Walk In Robe and Ensuite as well as a private Retreat. Cleverly separated from the remaining three Bedrooms, this creates a dedicated adults and children’s/guest wing.
Working from home has never been so easy with the spacious Home Office, situated to the front of the home so you can enjoy the view while working. Intuitively balanced and offering value for years to come, the Barrington offers comfort around every corner.
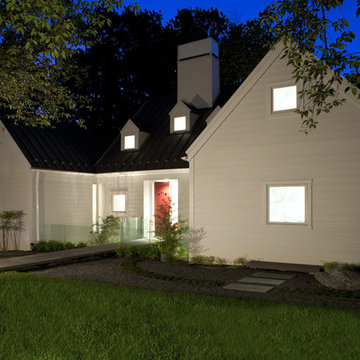
Featured in Home & Design Magazine, this Chevy Chase home was inspired by Hugh Newell Jacobsen and built/designed by Anthony Wilder's team of architects and designers. Photography by Timothy Bell
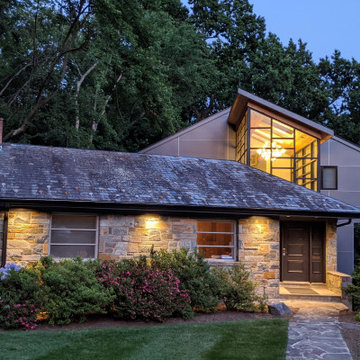
На фото: большой, двухэтажный, серый частный загородный дом в стиле неоклассика (современная классика) с облицовкой из ЦСП, двускатной крышей и металлической крышей с
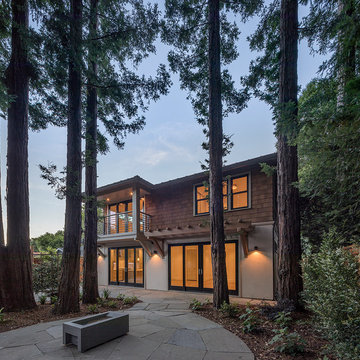
Пример оригинального дизайна: двухэтажный, белый частный загородный дом среднего размера в стиле неоклассика (современная классика) с комбинированной облицовкой, вальмовой крышей и металлической крышей
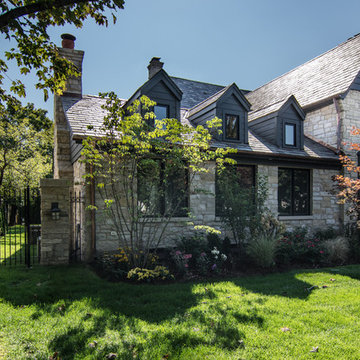
The exterior was designed to blend in with the original architecture and character of the existing residence. Slate roofing is used to match the existing slate roofing. The dormers were a feature to break up the roof, similar to the dormers on the existing house. The stone was brought in from WI to match the original stone on the house. Copper gutters and downspouts were also used to match the original house. The goal was to make the addition a seamless transition from the original residence and make it look like it was always part of the home.
Peter Nilson Photography
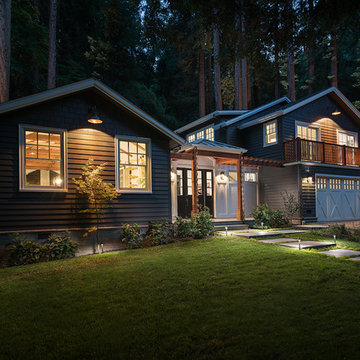
Johnathan Mitchell Photography
Идея дизайна: большой, двухэтажный, серый частный загородный дом в стиле неоклассика (современная классика) с облицовкой из ЦСП, двускатной крышей и крышей из смешанных материалов
Идея дизайна: большой, двухэтажный, серый частный загородный дом в стиле неоклассика (современная классика) с облицовкой из ЦСП, двускатной крышей и крышей из смешанных материалов
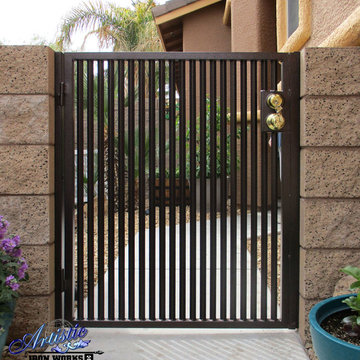
Wrought Iron Side Gate
Model: Fairfax - SG0592
Artistic Iron Works, Las Vegas, NV
Стильный дизайн: дом в стиле неоклассика (современная классика) - последний тренд
Стильный дизайн: дом в стиле неоклассика (современная классика) - последний тренд
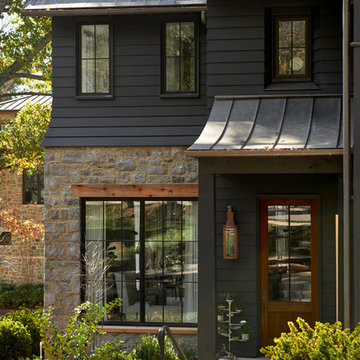
На фото: частный загородный дом в стиле неоклассика (современная классика) с
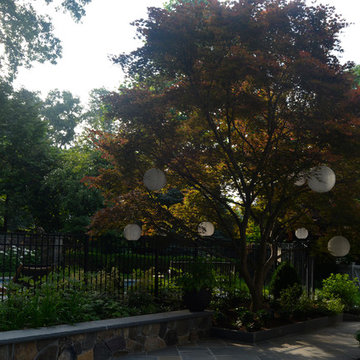
Solar lights hung in a mature Japanese maple that is the centerpiece of the new garden.
Источник вдохновения для домашнего уюта: маленький дом в стиле неоклассика (современная классика) для на участке и в саду
Источник вдохновения для домашнего уюта: маленький дом в стиле неоклассика (современная классика) для на участке и в саду
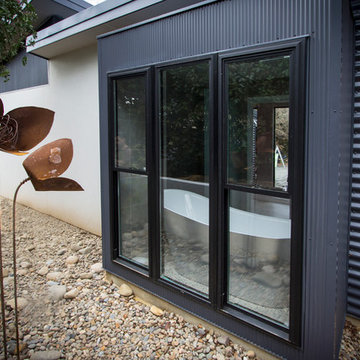
Camille Walsh
На фото: синий дом среднего размера в стиле неоклассика (современная классика)
На фото: синий дом среднего размера в стиле неоклассика (современная классика)
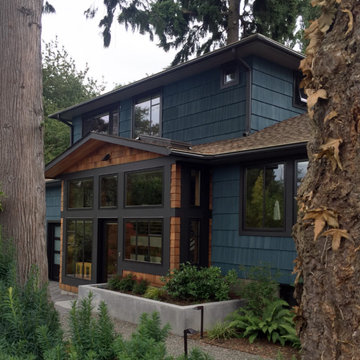
One remodel with a new entry addition and a facelift later, and: BOOM, street presence and an entry foyer. By internalizing the front stairs, and moving the entry door to ground level, we ensure a privacy buffer. No longer is someone at the front door just one step from the heart of the house.
And, take a look at the gutters and downspouts – we didn’t remove them with the remodel, but because we added trim to the all the windows, they are no longer the sole highlighted feature. Even if we had gone with contrasting light trim, there would be enough of it that the downspouts would just be part of a greater system.
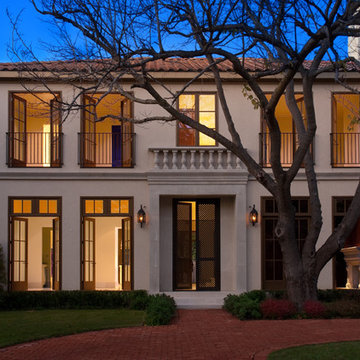
Combination of old world European and a variation of Contemporary style. Every opening is a set of french doors, allowing the whole home to be open to the outdoors, from all levels and all sides. Photograph by Art Russell

Пример оригинального дизайна: большой, двухэтажный, черный частный загородный дом в стиле неоклассика (современная классика) с полувальмовой крышей, металлической крышей и черной крышей
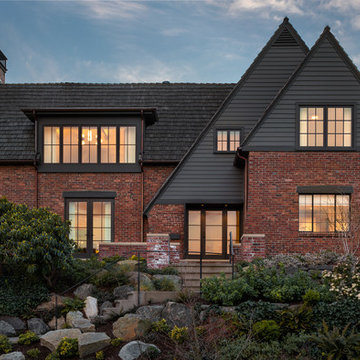
Свежая идея для дизайна: большой, двухэтажный, кирпичный, разноцветный частный загородный дом в стиле неоклассика (современная классика) с двускатной крышей и крышей из гибкой черепицы - отличное фото интерьера
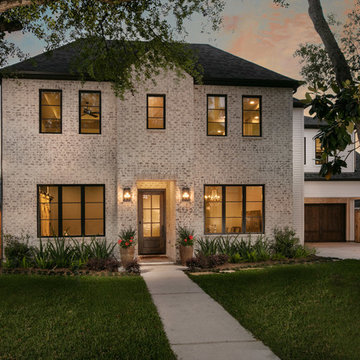
На фото: большой, двухэтажный, кирпичный, коричневый частный загородный дом в стиле неоклассика (современная классика) с крышей из гибкой черепицы и вальмовой крышей с
Красивые дома в стиле неоклассика (современная классика) – 5 746 черные фото фасадов
6
