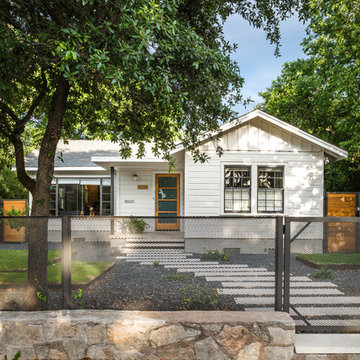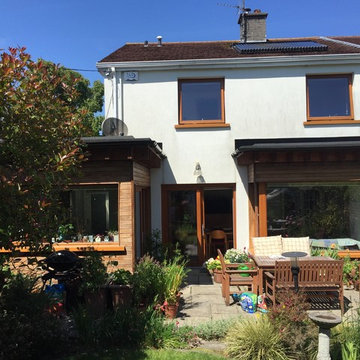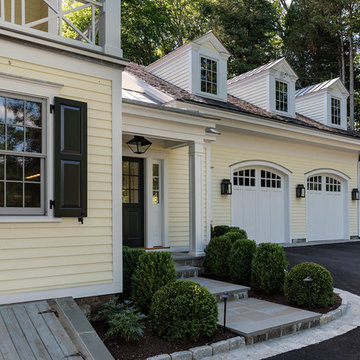Дома
Сортировать:
Бюджет
Сортировать:Популярное за сегодня
161 - 180 из 5 751 фото
1 из 3
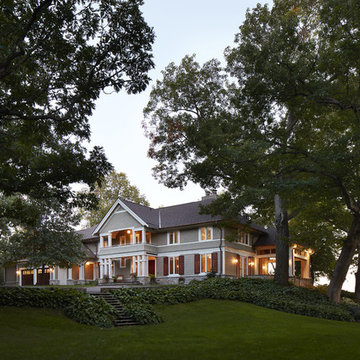
The exterior was a complete redo. The remodeler replaced all of the wrap around stone at the bottom of the structure, re-bricked the home in its entirety, added a balcony over the main door and rebuilt the garage.
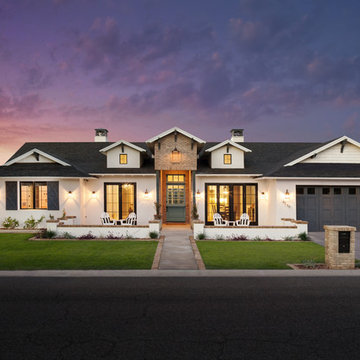
Leland Gebhardt ( http://lelandphotos.com)
На фото: одноэтажный, белый частный загородный дом среднего размера в стиле неоклассика (современная классика) с облицовкой из цементной штукатурки, двускатной крышей и крышей из гибкой черепицы с
На фото: одноэтажный, белый частный загородный дом среднего размера в стиле неоклассика (современная классика) с облицовкой из цементной штукатурки, двускатной крышей и крышей из гибкой черепицы с
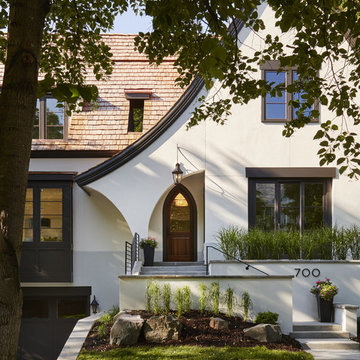
Corey Gaffer Photography
На фото: двухэтажный, белый дом среднего размера в стиле неоклассика (современная классика) с облицовкой из цементной штукатурки и двускатной крышей
На фото: двухэтажный, белый дом среднего размера в стиле неоклассика (современная классика) с облицовкой из цементной штукатурки и двускатной крышей
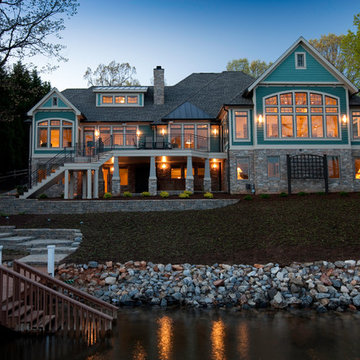
На фото: большой, трехэтажный, синий дом в стиле неоклассика (современная классика) с облицовкой из ЦСП и вальмовой крышей
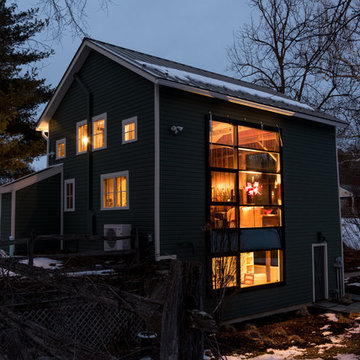
The barn is set into a hill. From the back, both stories are above ground, allowing for the use of huge industrial windows.
Photo by Daniel Contelmo Jr.
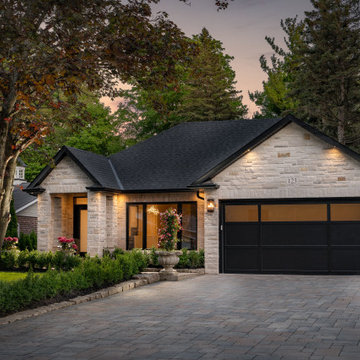
Transitional Renovation
Источник вдохновения для домашнего уюта: одноэтажный, серый частный загородный дом среднего размера в стиле неоклассика (современная классика) с облицовкой из камня, крышей из гибкой черепицы и двускатной крышей
Источник вдохновения для домашнего уюта: одноэтажный, серый частный загородный дом среднего размера в стиле неоклассика (современная классика) с облицовкой из камня, крышей из гибкой черепицы и двускатной крышей
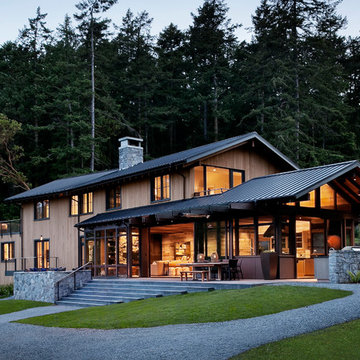
Exterior view, showing the indoor/outdoor kitchen, a central gathering point for the property.
photo credit: Tim Bies
Свежая идея для дизайна: дом в стиле неоклассика (современная классика) - отличное фото интерьера
Свежая идея для дизайна: дом в стиле неоклассика (современная классика) - отличное фото интерьера
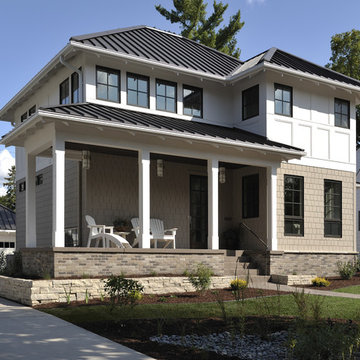
Источник вдохновения для домашнего уюта: двухэтажный дом среднего размера в стиле неоклассика (современная классика) с вальмовой крышей и металлической крышей

This 1,650 sf beach house was designed and built to meed FEMA regulations given it proximity to ocean storm surges and flood plane. It is built 5 feet above grade with a skirt that effectively allows the ocean surge to flow underneath the house should such an event occur.
The approval process was considerable given the client needed natural resource special permits given the proximity of wetlands and zoning variances due to pyramid law issues.
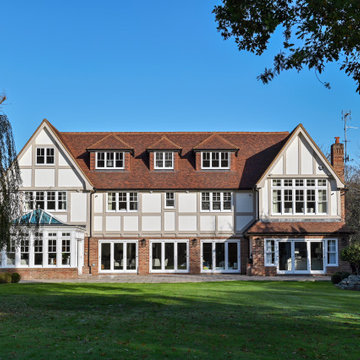
Источник вдохновения для домашнего уюта: огромный, трехэтажный частный загородный дом в стиле неоклассика (современная классика) с комбинированной облицовкой, черепичной крышей и коричневой крышей
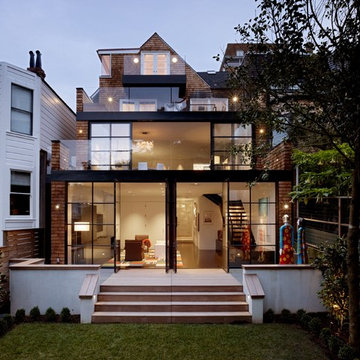
Идея дизайна: трехэтажный, деревянный дом в стиле неоклассика (современная классика)
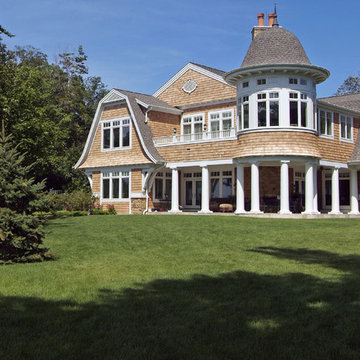
This dramatic design takes its inspiration from the past but retains the best of the present. Exterior highlights include an unusual third-floor cupola that offers birds-eye views of the surrounding countryside, charming cameo windows near the entry, a curving hipped roof and a roomy three-car garage.
Inside, an open-plan kitchen with a cozy window seat features an informal eating area. The nearby formal dining room is oval-shaped and open to the second floor, making it ideal for entertaining. The adjacent living room features a large fireplace, a raised ceiling and French doors that open onto a spacious L-shaped patio, blurring the lines between interior and exterior spaces.
Informal, family-friendly spaces abound, including a home management center and a nearby mudroom. Private spaces can also be found, including the large second-floor master bedroom, which includes a tower sitting area and roomy his and her closets. Also located on the second floor is family bedroom, guest suite and loft open to the third floor. The lower level features a family laundry and craft area, a home theater, exercise room and an additional guest bedroom.
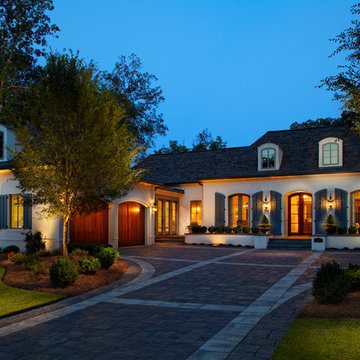
Стильный дизайн: большой, двухэтажный, белый частный загородный дом в стиле неоклассика (современная классика) с облицовкой из цементной штукатурки, двускатной крышей и крышей из гибкой черепицы - последний тренд
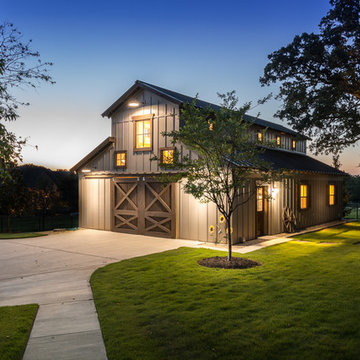
This home was built with a traditional exterior, the homeowners were inspired by influences from a trip from Florida. The interior is more transitional, the study was built from wood & stained. While the home was built with a barn out back, there are also several barn doors in the house. Even cows roam the property, which is located on a unique setting in Southlake, unlike any other.
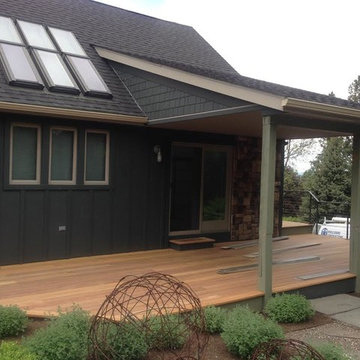
Источник вдохновения для домашнего уюта: черный, двухэтажный, деревянный, большой дом в стиле неоклассика (современная классика)
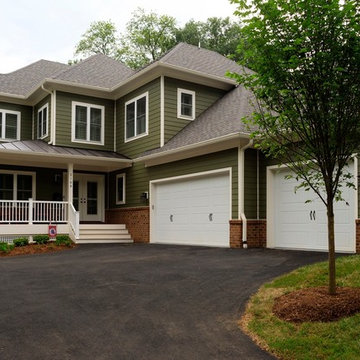
AV Architects + Builders
Location: Falls Church, VA, USA
Our clients were a newly-wed couple looking to start a new life together. With a love for the outdoors and theirs dogs and cats, we wanted to create a design that wouldn’t make them sacrifice any of their hobbies or interests. We designed a floor plan to allow for comfortability relaxation, any day of the year. We added a mudroom complete with a dog bath at the entrance of the home to help take care of their pets and track all the mess from outside. We added multiple access points to outdoor covered porches and decks so they can always enjoy the outdoors, not matter the time of year. The second floor comes complete with the master suite, two bedrooms for the kids with a shared bath, and a guest room for when they have family over. The lower level offers all the entertainment whether it’s a large family room for movie nights or an exercise room. Additionally, the home has 4 garages for cars – 3 are attached to the home and one is detached and serves as a workshop for him.
The look and feel of the home is informal, casual and earthy as the clients wanted to feel relaxed at home. The materials used are stone, wood, iron and glass and the home has ample natural light. Clean lines, natural materials and simple details for relaxed casual living.
Stacy Zarin Photography
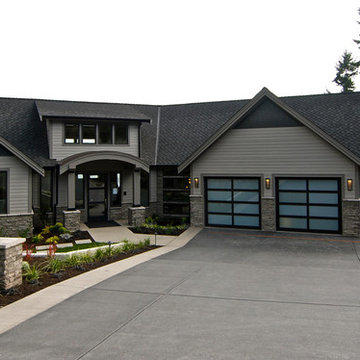
The interior of this home blurs the line between modern and traditional, forging a relaxed living environment. The arched, copper porch, which features Eldorado Stone’s modern LedgeCut33, creates an inviting presentation with its continuous linear pattern displayed throughout this residence. Additionally, Eldorado Stone’s Sage LegdeCut33 adds a modern element with its lines while its cool color palette blends into the surrounding elements, which allows the home to reveal itself progressively.
Builder: Zetterberg Custom Homes & Remodels
Website: www.zetterberg.com
Phone: (253) 770-1730
Facebook: Zetterberg Custom Homes and Remodeling
9
