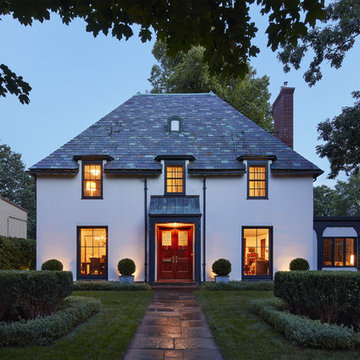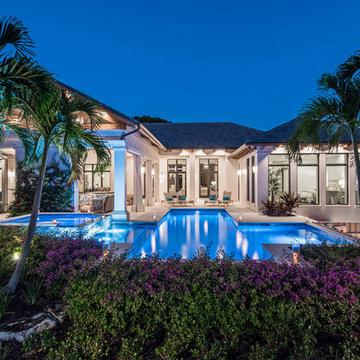Красивые дома в стиле неоклассика (современная классика) – 5 760 черные фото фасадов
Сортировать:
Бюджет
Сортировать:Популярное за сегодня
161 - 180 из 5 760 фото
1 из 3

Aaron Leitz
Источник вдохновения для домашнего уюта: серый дом среднего размера в стиле неоклассика (современная классика) с разными уровнями и облицовкой из ЦСП
Источник вдохновения для домашнего уюта: серый дом среднего размера в стиле неоклассика (современная классика) с разными уровнями и облицовкой из ЦСП
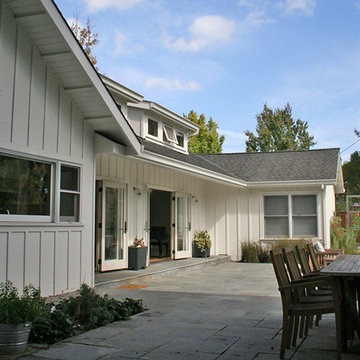
An existing mid-century ranch house is renovated and expanded to accommodate the client's preference for a modern style of living. The extent of the renovation included a reworked floor plan, new kitchen, a large, open great room with indoor/outdoor space and an expended and reconfigured bedroom wing. Newly vaulted ceilings with shed dormers bring substantial daylight into the living spaces of the home. The exterior of the home is reinterpreted as a modern take on the traditional farmhouse.
Interior Design: Lillie Design
Photographer: Caroline Johnson

The renovation of the Woodland Residence centered around two basic ideas. The first was to open the house to light and views of the surrounding woods. The second, due to a limited budget, was to minimize the amount of new footprint while retaining as much of the existing structure as possible.
The existing house was in dire need of updating. It was a warren of small rooms with long hallways connecting them. This resulted in dark spaces that had little relationship to the exterior. Most of the non bearing walls were demolished in order to allow for a more open concept while dividing the house into clearly defined private and public areas. The new plan is organized around a soaring new cathedral space that cuts through the center of the house, containing the living and family room spaces. A new screened porch extends the family room through a large folding door - completely blurring the line between inside and outside. The other public functions (dining and kitchen) are located adjacently. A massive, off center pivoting door opens to a dramatic entry with views through a new open staircase to the trees beyond. The new floor plan allows for views to the exterior from virtually any position in the house, which reinforces the connection to the outside.
The open concept was continued into the kitchen where the decision was made to eliminate all wall cabinets. This allows for oversized windows, unusual in most kitchens, to wrap the corner dissolving the sense of containment. A large, double-loaded island, capped with a single slab of stone, provides the required storage. A bar and beverage center back up to the family room, allowing for graceful gathering around the kitchen. Windows fill as much wall space as possible; the effect is a comfortable, completely light-filled room that feels like it is nestled among the trees. It has proven to be the center of family activity and the heart of the residence.
Hoachlander Davis Photography
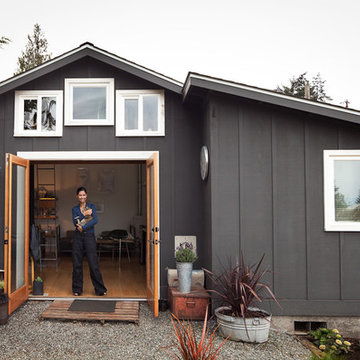
Photo Credit: Ira Lippke for the New York Times
Свежая идея для дизайна: маленький, одноэтажный, деревянный дом в стиле неоклассика (современная классика) для на участке и в саду - отличное фото интерьера
Свежая идея для дизайна: маленький, одноэтажный, деревянный дом в стиле неоклассика (современная классика) для на участке и в саду - отличное фото интерьера
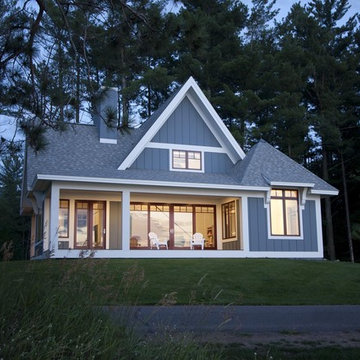
Residential Design: Peter Eskuche, AIA, Eskuche Design
На фото: маленький, двухэтажный, деревянный дом в стиле неоклассика (современная классика) с двускатной крышей для на участке и в саду
На фото: маленький, двухэтажный, деревянный дом в стиле неоклассика (современная классика) с двускатной крышей для на участке и в саду
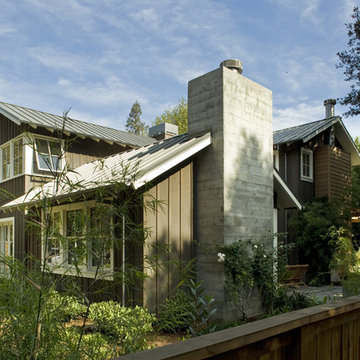
Свежая идея для дизайна: двухэтажный, деревянный дом среднего размера в стиле неоклассика (современная классика) с металлической крышей - отличное фото интерьера

this 1920s carriage house was substantially rebuilt and linked to the main residence via new garden gate and private courtyard. Care was taken in matching brick and stucco detailing.
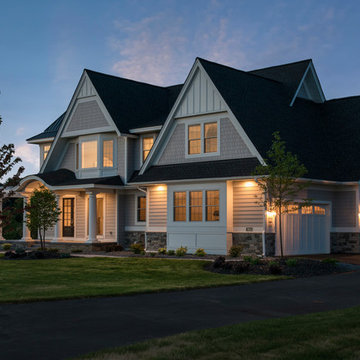
A stunning exterior which features a black roof, steep gables, siding combinations of board and batten, shakes, siding and stone. The curved arch entry welcomes everyone who enters. - Photo by SpaceCrafting
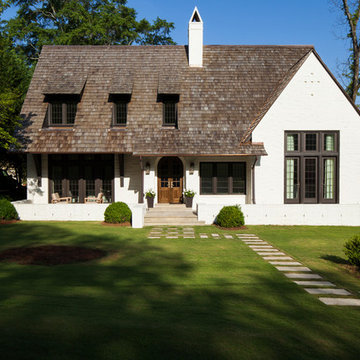
Rob Culpepper
Идея дизайна: двухэтажный, белый, кирпичный частный загородный дом среднего размера в стиле неоклассика (современная классика) с двускатной крышей и крышей из гибкой черепицы
Идея дизайна: двухэтажный, белый, кирпичный частный загородный дом среднего размера в стиле неоклассика (современная классика) с двускатной крышей и крышей из гибкой черепицы
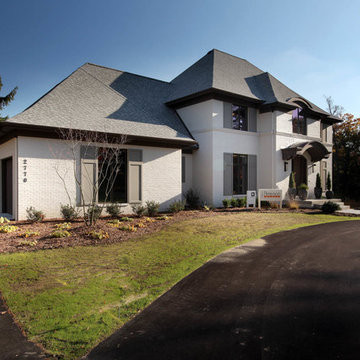
2014 Fall Parade East Grand Rapids I J Visser Design I Joel Peterson Homes I Rock Kauffman Design I Photography by M-Buck Studios
Свежая идея для дизайна: трехэтажный, кирпичный, серый дом в стиле неоклассика (современная классика) - отличное фото интерьера
Свежая идея для дизайна: трехэтажный, кирпичный, серый дом в стиле неоклассика (современная классика) - отличное фото интерьера
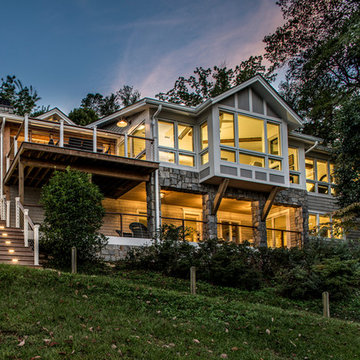
Interior Design: Allard + Roberts Interior Design Construction: K Enterprises Photography: David Dietrich Photography
Пример оригинального дизайна: большой, двухэтажный, деревянный, серый частный загородный дом в стиле неоклассика (современная классика) с двускатной крышей и крышей из гибкой черепицы
Пример оригинального дизайна: большой, двухэтажный, деревянный, серый частный загородный дом в стиле неоклассика (современная классика) с двускатной крышей и крышей из гибкой черепицы
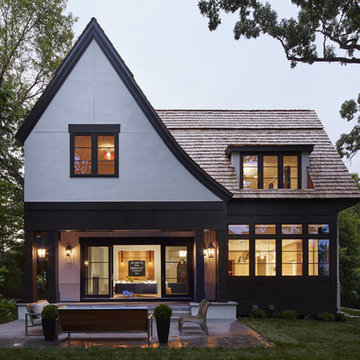
Corey Gaffer Photography
Стильный дизайн: двухэтажный, белый дом в стиле неоклассика (современная классика) с облицовкой из цементной штукатурки и двускатной крышей - последний тренд
Стильный дизайн: двухэтажный, белый дом в стиле неоклассика (современная классика) с облицовкой из цементной штукатурки и двускатной крышей - последний тренд
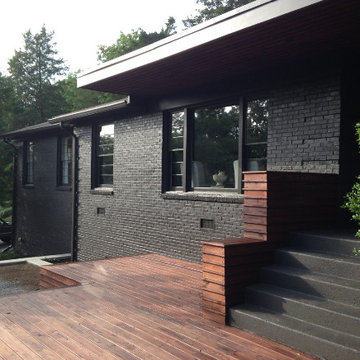
With years of experience in the Nashville area, Blackstone Painters offers professional quality to your average homeowner, general contractor, and investor. Blackstone Painters provides a skillful job, one that has preserved and improved the look and value of many homes and businesses. Whether your project is an occupied living space, new construction, remodel, or renovation, Blackstone Painters will make your project stand out from the rest. We specialize in interior and exterior painting. We also offer faux finishing and environmentally safe VOC paints. Serving Nashville, Davidson County and Williamson County.
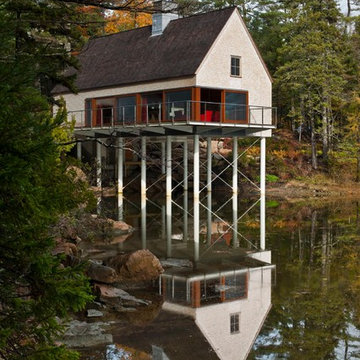
The main ‘wharf’ cottage seen here extends over the tidal salt pond below with a structural steel frame anchored to the pond’s granite basin and contains communal living spaces: kitchen, dining, and living rooms.
Linking interior space to the views beyond is a cantilevered deck which appears to float above the water. The flanking cottages not seen here contain private sleeping quarters and frame views to the surrounding moss covered forest.
Eric Reinholdt - Project Architect/Lead Designer with Elliott + Elliott Architecture
Photo: Tom Crane Photography, Inc.

Surrounded by permanently protected open space in the historic winemaking area of the South Livermore Valley, this house presents a weathered wood barn to the road, and has metal-clad sheds behind. The design process was driven by the metaphor of an old farmhouse that had been incrementally added to over the years. The spaces open to expansive views of vineyards and unspoiled hills.
Erick Mikiten, AIA
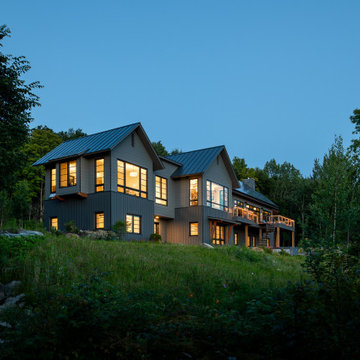
Источник вдохновения для домашнего уюта: большой, двухэтажный, серый частный загородный дом в стиле неоклассика (современная классика) с мансардной крышей, металлической крышей и серой крышей
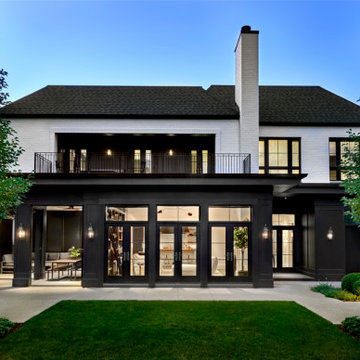
Пример оригинального дизайна: большой, двухэтажный, кирпичный частный загородный дом в стиле неоклассика (современная классика) с двускатной крышей, крышей из гибкой черепицы и серой крышей
Красивые дома в стиле неоклассика (современная классика) – 5 760 черные фото фасадов
9
