Красивые дома в стиле модернизм с металлической крышей – 10 980 фото фасадов
Сортировать:
Бюджет
Сортировать:Популярное за сегодня
41 - 60 из 10 980 фото
1 из 3

Modern twist on the classic A-frame profile. This multi-story Duplex has a striking façade that juxtaposes large windows against organic and industrial materials. Built by Mast & Co Design/Build features distinguished asymmetrical architectural forms which accentuate the contemporary design that flows seamlessly from the exterior to the interior.
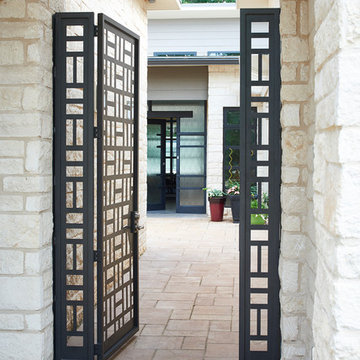
Yes! Modern in Suwanee! Our client cleared a deep, private lot, and with an Arizona architect visioned their new-build, open-plan home. New Mood Design was contracted in 2015 + 2016 to pull together the fixed interior design elements. We worked with finishes already chosen by the couple - Texas Limestone cladding, kitchen design/finishes + floor tile - and harmonized these with exterior/interior paint + stain color plans and remaining fixed finishes/fixtures throughout the home: carpeting, bathroom tiles, lighting, window treatments, furnishings + artworks. A joy of a project!
Photography ©: Marc Mauldin Photography Inc., Atlanta
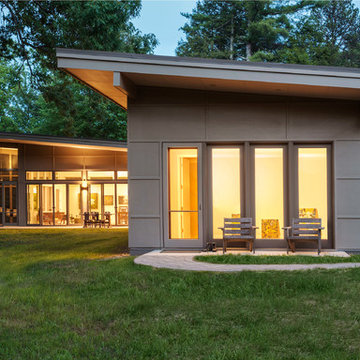
An L-shaped mountain modern farmhouse that orients public and private spaces around a large oak trees and creates a protected and intimate outdoor terrace. Sheep pasture comes right up to the back of the house.
2016 Todd Crawford Photography

Photography by Aidin Mariscal
Стильный дизайн: одноэтажный, деревянный, серый частный загородный дом среднего размера в стиле модернизм с вальмовой крышей и металлической крышей - последний тренд
Стильный дизайн: одноэтажный, деревянный, серый частный загородный дом среднего размера в стиле модернизм с вальмовой крышей и металлической крышей - последний тренд
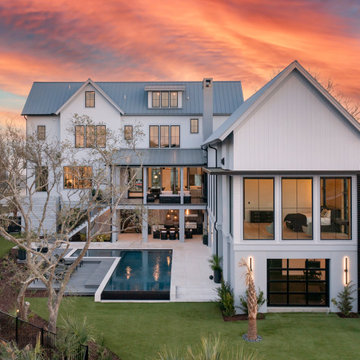
Свежая идея для дизайна: огромный, трехэтажный, белый частный загородный дом в стиле модернизм с металлической крышей - отличное фото интерьера

Three story home in Austin with white stucco exterior and black metal roof
На фото: большой, трехэтажный, белый частный загородный дом в стиле модернизм с облицовкой из цементной штукатурки, двускатной крышей, металлической крышей и черной крышей с
На фото: большой, трехэтажный, белый частный загородный дом в стиле модернизм с облицовкой из цементной штукатурки, двускатной крышей, металлической крышей и черной крышей с

Existing 1970s cottage transformed into modern lodge - view from lakeside - HLODGE - Unionville, IN - Lake Lemon - HAUS | Architecture For Modern Lifestyles (architect + photographer) - WERK | Building Modern (builder)

Пример оригинального дизайна: большой, двухэтажный, белый частный загородный дом в стиле модернизм с металлической крышей и серой крышей

Stunning curb appeal! Modern look with natural elements combining contemporary architectural design with the warmth of wood and stone. Large windows fill the home with natural light and an inviting feel.
Photos: Reel Tour Media

Идея дизайна: большой, двухэтажный, бежевый частный загородный дом в стиле модернизм с комбинированной облицовкой, вальмовой крышей и металлической крышей

Aerial Photo
Пример оригинального дизайна: трехэтажный, деревянный, коричневый частный загородный дом среднего размера в стиле модернизм с односкатной крышей и металлической крышей
Пример оригинального дизайна: трехэтажный, деревянный, коричневый частный загородный дом среднего размера в стиле модернизм с односкатной крышей и металлической крышей
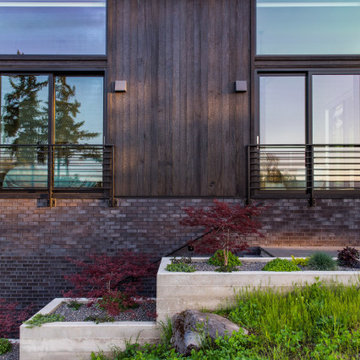
Источник вдохновения для домашнего уюта: двухэтажный, деревянный, черный частный загородный дом среднего размера в стиле модернизм с односкатной крышей и металлической крышей
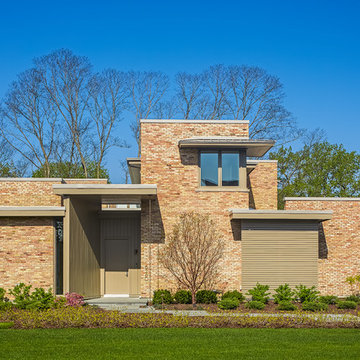
Photographer: Jon Miller Architectural Photography
Front view featuring reclaimed Chicago common brick in pink. Horizontal lattice screen shields the garage entry.
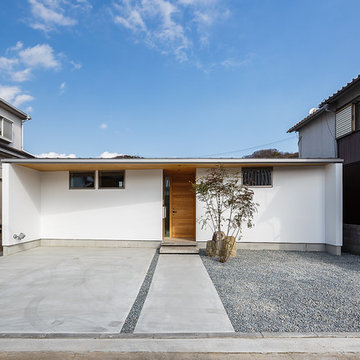
haus-flow Photo by 森本大助
Источник вдохновения для домашнего уюта: одноэтажный, белый частный загородный дом среднего размера в стиле модернизм с комбинированной облицовкой, односкатной крышей и металлической крышей
Источник вдохновения для домашнего уюта: одноэтажный, белый частный загородный дом среднего размера в стиле модернизм с комбинированной облицовкой, односкатной крышей и металлической крышей

Стильный дизайн: маленький, одноэтажный, черный частный загородный дом в стиле модернизм с облицовкой из ЦСП, плоской крышей и металлической крышей для на участке и в саду - последний тренд
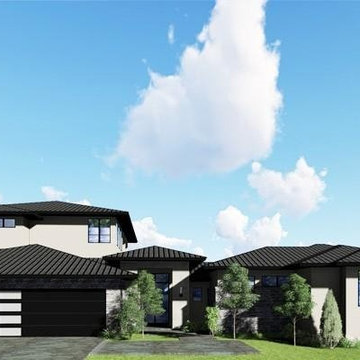
Perfectly poised to exploit zen-like lake views, this modern family home is a convergence of Frank Lloyd Wright’s signature Western architectural notes and 21st-century luxury. A dramatic interplay of a variety of stone, metal and glass, the L-shaped, 2-story, 4,300-square-foot structure proudly takes its place at water's edge in the lush and beautiful country club setting of Bentwater on Lake Conroe in Montgomery, TX.

Jim Westphalen
Идея дизайна: двухэтажный, деревянный, коричневый частный загородный дом среднего размера в стиле модернизм с двускатной крышей и металлической крышей
Идея дизайна: двухэтажный, деревянный, коричневый частный загородный дом среднего размера в стиле модернизм с двускатной крышей и металлической крышей

AV Architects + Builders
Location: Tysons, VA, USA
The Home for Life project was customized around our client’s lifestyle so that he could enjoy the home for many years to come. Designed with empty nesters and baby boomers in mind, our custom design used a different approach to the disparity of square footage on each floor.
The main level measures out at 2,300 square feet while the lower and upper levels of the home measure out at 1000 square feet each, respectively. The open floor plan of the main level features a master suite and master bath, personal office, kitchen and dining areas, and a two-car garage that opens to a mudroom and laundry room. The upper level features two generously sized en-suite bedrooms while the lower level features an extra guest room with a full bath and an exercise/rec room. The backyard offers 800 square feet of travertine patio with an elegant outdoor kitchen, while the front entry has a covered 300 square foot porch with custom landscape lighting.
The biggest challenge of the project was dealing with the size of the lot, measuring only a ¼ acre. Because the majority of square footage was dedicated to the main floor, we had to make sure that the main rooms had plenty of natural lighting. Our solution was to place the public spaces (Great room and outdoor patio) facing south, and the more private spaces (Bedrooms) facing north.
The common misconception with small homes is that they cannot factor in everything the homeowner wants. With our custom design, we created an open concept space that features all the amenities of a luxury lifestyle in a home measuring a total of 4300 square feet.
Jim Tetro Architectural Photography
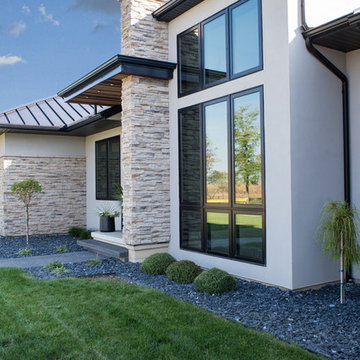
Идея дизайна: двухэтажный, бежевый частный загородный дом среднего размера в стиле модернизм с облицовкой из цементной штукатурки, вальмовой крышей и металлической крышей

Tim Bies
На фото: маленький, двухэтажный, красный частный загородный дом в стиле модернизм с облицовкой из металла, односкатной крышей и металлической крышей для на участке и в саду
На фото: маленький, двухэтажный, красный частный загородный дом в стиле модернизм с облицовкой из металла, односкатной крышей и металлической крышей для на участке и в саду
Красивые дома в стиле модернизм с металлической крышей – 10 980 фото фасадов
3