Красивые дома в стиле модернизм с металлической крышей – 10 981 фото фасадов
Сортировать:
Бюджет
Сортировать:Популярное за сегодня
141 - 160 из 10 981 фото
1 из 3
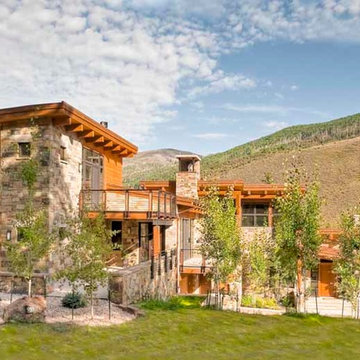
Ric Stovall
На фото: огромный, трехэтажный, бежевый частный загородный дом в стиле модернизм с облицовкой из камня, плоской крышей и металлической крышей с
На фото: огромный, трехэтажный, бежевый частный загородный дом в стиле модернизм с облицовкой из камня, плоской крышей и металлической крышей с
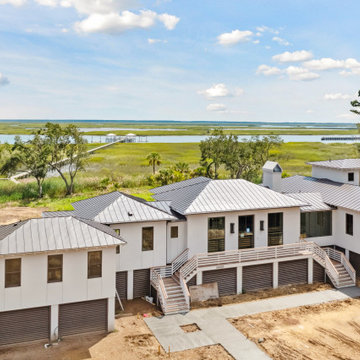
Exterior of a modern, marshfront home featuring louvered ground floor storage, all stucco exteriors, large custom copper lanterns, Marvin bronze clas windows and a hand-crimped bronze metal roof.
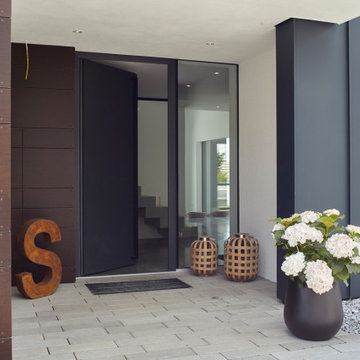
На фото: трехэтажный, серый частный загородный дом в стиле модернизм с облицовкой из металла, двускатной крышей, металлической крышей и серой крышей с

Rendering - Prospetto sud
На фото: двухэтажный, белый частный загородный дом среднего размера в стиле модернизм с полувальмовой крышей, металлической крышей и серой крышей с
На фото: двухэтажный, белый частный загородный дом среднего размера в стиле модернизм с полувальмовой крышей, металлической крышей и серой крышей с

Detail of front entry canopy pylon. photo by Jeffery Edward Tryon
Идея дизайна: маленький, одноэтажный, коричневый частный загородный дом в стиле модернизм с облицовкой из металла, плоской крышей, металлической крышей, черной крышей и отделкой планкеном для на участке и в саду
Идея дизайна: маленький, одноэтажный, коричневый частный загородный дом в стиле модернизм с облицовкой из металла, плоской крышей, металлической крышей, черной крышей и отделкой планкеном для на участке и в саду
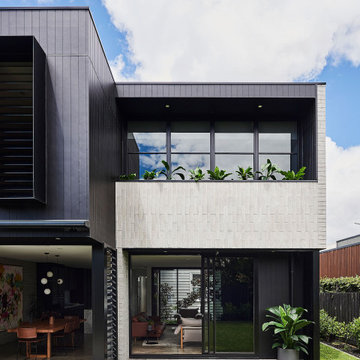
Идея дизайна: двухэтажный, кирпичный, белый частный загородный дом среднего размера в стиле модернизм с плоской крышей, металлической крышей и серой крышей
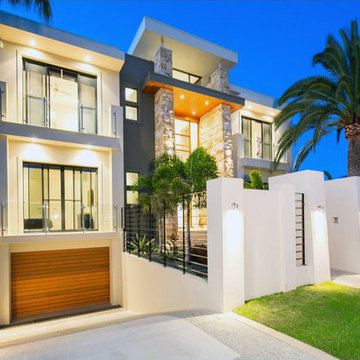
Street frontage is everything when living on the Gold Coast's Sovereign Island. It is for this reason that we have integrated a mix of materials luxury, to create a truly grand road presence. Some of these elements are, solid sandstone entry columns, timber clad feature ceilings, rort iron and rendered highlights. All these elements culminate in a modern two-story high entry with large 1500 wide pivot entry door.
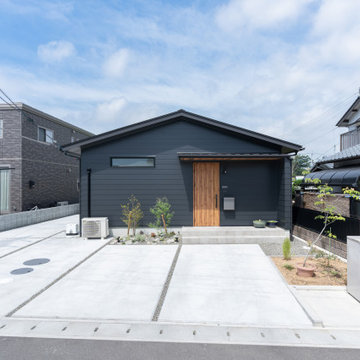
ご主人こだわりの"マットブラックのガルバ"でスッキリとしたシンプルな外観に仕上げ、軒天にはレッドシダーを張ってオシャレ度アップ。玄関周りの植栽が、空間の良いアクセントになっています。
На фото: одноэтажный, черный частный загородный дом в стиле модернизм с двускатной крышей, металлической крышей и черной крышей с
На фото: одноэтажный, черный частный загородный дом в стиле модернизм с двускатной крышей, металлической крышей и черной крышей с
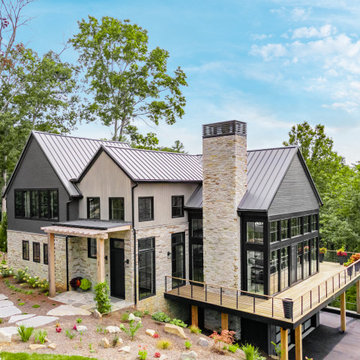
Пример оригинального дизайна: частный загородный дом в стиле модернизм с комбинированной облицовкой и металлической крышей
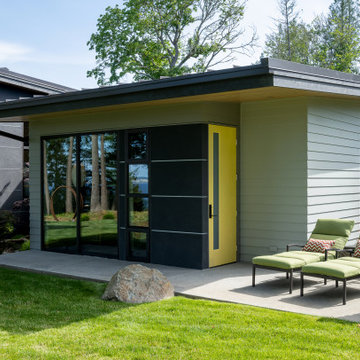
View of guest bedroom wing.
Идея дизайна: одноэтажный, разноцветный частный загородный дом среднего размера в стиле модернизм с комбинированной облицовкой, односкатной крышей, металлической крышей, черной крышей и отделкой планкеном
Идея дизайна: одноэтажный, разноцветный частный загородный дом среднего размера в стиле модернизм с комбинированной облицовкой, односкатной крышей, металлической крышей, черной крышей и отделкой планкеном
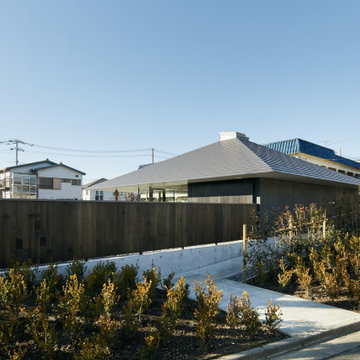
(C) Forward Stroke Inc.
На фото: маленький, одноэтажный частный загородный дом в стиле модернизм с металлической крышей и серой крышей для на участке и в саду с
На фото: маленький, одноэтажный частный загородный дом в стиле модернизм с металлической крышей и серой крышей для на участке и в саду с

Project Overview:
The owner of this project is a financial analyst turned realtor turned landlord, and the goal was to increase rental income on one of his properties as effectively as possible. The design was developed to minimize construction costs, minimize City of Portland building compliance costs and restrictions, and to avoid a county tax assessment increase based on site improvements.
The owner started with a large backyard at one of his properties, had a custom tiny home built as “personal property”, then added two ancillary sheds each under a 200SF compliance threshold to increase the habitable floor plan. Compliant navigation of laws and code ended up with an out-of-the-box design that only needed mechanical permitting and inspections by the city, but no building permits that would trigger a county value re-assessment. The owner’s final construction costs were $50k less than a standard ADU, rental income almost doubled for the property, and there was no resultant tax increase.
Product: Gendai 1×6 select grade shiplap
Prefinish: Unoiled
Application: Residential – Exterior
SF: 900SF
Designer:
Builder:
Date: March 2019
Location: Portland, OR
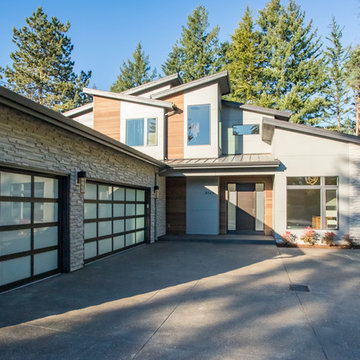
На фото: большой, двухэтажный, разноцветный частный загородный дом в стиле модернизм с комбинированной облицовкой, односкатной крышей и металлической крышей
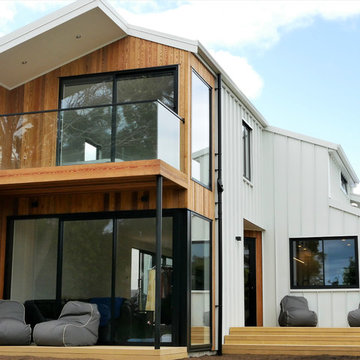
Стильный дизайн: большой, двухэтажный, деревянный, белый частный загородный дом в стиле модернизм с двускатной крышей и металлической крышей - последний тренд

alterstudio architecture llp / Lighthouse Solar / James Leasure Photography
Источник вдохновения для домашнего уюта: большой, одноэтажный, белый частный загородный дом в стиле модернизм с комбинированной облицовкой, плоской крышей и металлической крышей
Источник вдохновения для домашнего уюта: большой, одноэтажный, белый частный загородный дом в стиле модернизм с комбинированной облицовкой, плоской крышей и металлической крышей
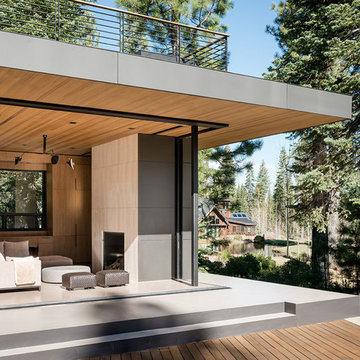
Joe Fletcher
На фото: двухэтажный, черный частный загородный дом в стиле модернизм с облицовкой из металла, плоской крышей и металлической крышей с
На фото: двухэтажный, черный частный загородный дом в стиле модернизм с облицовкой из металла, плоской крышей и металлической крышей с
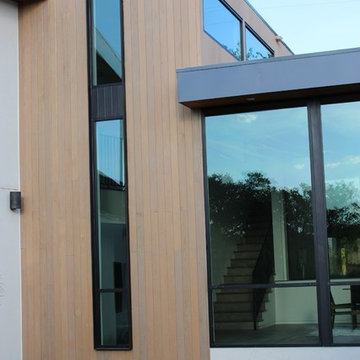
Steel frame made by Antara Iron Works.
Brodie Builders project
Made and installed by Antara Iron Works.
На фото: большой, двухэтажный, деревянный, бежевый частный загородный дом в стиле модернизм с плоской крышей и металлической крышей с
На фото: большой, двухэтажный, деревянный, бежевый частный загородный дом в стиле модернизм с плоской крышей и металлической крышей с
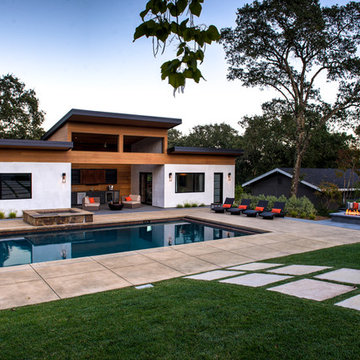
Cedar and smooth stucco with black windows and doors make for a dynamic, gorgeous and sophisticated finish to this modern pool house. Pops of orange add a burst of fun!
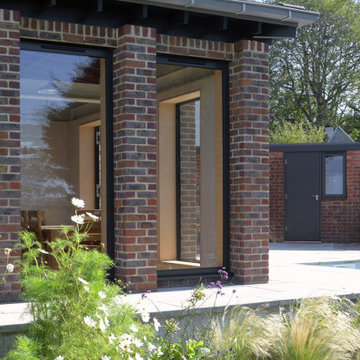
На фото: двухэтажный, кирпичный, красный частный загородный дом среднего размера в стиле модернизм с металлической крышей и серой крышей с
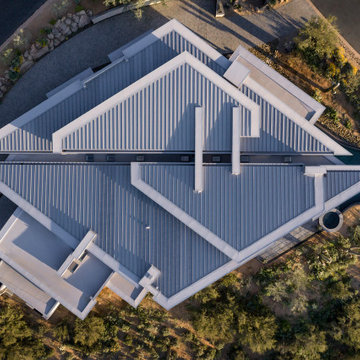
The house takes inspiration from an F8 Crusader plane, wings folded, on a carrier deck. A spinal column runs through providing circulation and illumination by sky lights and clerestories, penetrating the core of the house with natural light.
Estancia Club
Builder: Peak Ventures
Interiors: Ownby Design
Landscape: High Desert Designs
Photography: Jeff Zaruba
Красивые дома в стиле модернизм с металлической крышей – 10 981 фото фасадов
8