Красивые дома в стиле модернизм с металлической крышей – 10 980 фото фасадов
Сортировать:
Бюджет
Сортировать:Популярное за сегодня
21 - 40 из 10 980 фото
1 из 3
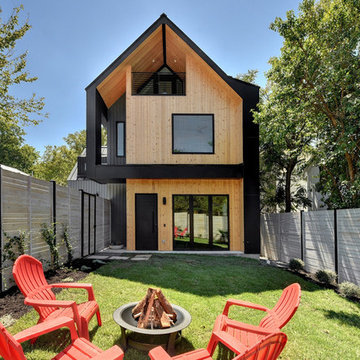
Completed in 2017, this single family home features matte black & brass finishes with hexagon motifs. We selected light oak floors to highlight the natural light throughout the modern home designed by architect Ryan Rodenberg. Joseph Builders were drawn to blue tones so we incorporated it through the navy wallpaper and tile accents to create continuity throughout the home, while also giving this pre-specified home a distinct identity.
---
Project designed by the Atomic Ranch featured modern designers at Breathe Design Studio. From their Austin design studio, they serve an eclectic and accomplished nationwide clientele including in Palm Springs, LA, and the San Francisco Bay Area.
For more about Breathe Design Studio, see here: https://www.breathedesignstudio.com/
To learn more about this project, see here: https://www.breathedesignstudio.com/cleanmodernsinglefamily
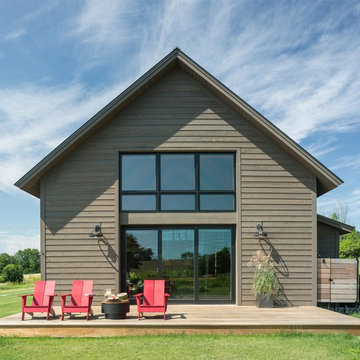
Jim Westphalen
Стильный дизайн: двухэтажный, деревянный, коричневый частный загородный дом среднего размера в стиле модернизм с двускатной крышей и металлической крышей - последний тренд
Стильный дизайн: двухэтажный, деревянный, коричневый частный загородный дом среднего размера в стиле модернизм с двускатной крышей и металлической крышей - последний тренд

На фото: двухэтажный, бежевый частный загородный дом среднего размера в стиле модернизм с облицовкой из цементной штукатурки, вальмовой крышей и металлической крышей
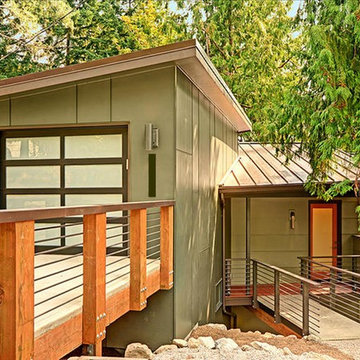
Пример оригинального дизайна: трехэтажный, зеленый, деревянный частный загородный дом среднего размера в стиле модернизм с односкатной крышей и металлической крышей
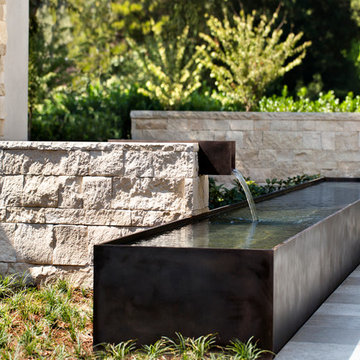
Bernard Andre Photography
На фото: большой, двухэтажный, бежевый частный загородный дом в стиле модернизм с металлической крышей с
На фото: большой, двухэтажный, бежевый частный загородный дом в стиле модернизм с металлической крышей с

The Guemes Island cabin is designed with a SIPS roof and foundation built with ICF. The exterior walls are highly insulated to bring the home to a new passive house level of construction. The highly efficient exterior envelope of the home helps to reduce the amount of energy needed to heat and cool the home, thus creating a very comfortable environment in the home.
Design by: H2D Architecture + Design
www.h2darchitects.com
Photos: Chad Coleman Photography

Стильный дизайн: огромный, двухэтажный, белый частный загородный дом в стиле модернизм с облицовкой из цементной штукатурки, вальмовой крышей, металлической крышей и серой крышей - последний тренд

Photo by Roehner + Ryan
Свежая идея для дизайна: одноэтажный, белый частный загородный дом в стиле модернизм с облицовкой из цементной штукатурки, односкатной крышей, металлической крышей и черной крышей - отличное фото интерьера
Свежая идея для дизайна: одноэтажный, белый частный загородный дом в стиле модернизм с облицовкой из цементной штукатурки, односкатной крышей, металлической крышей и черной крышей - отличное фото интерьера

Пример оригинального дизайна: двухэтажный, деревянный, бежевый частный загородный дом в стиле модернизм с двускатной крышей, металлической крышей, черной крышей и отделкой планкеном

Concrete path leads up to the entry with concrete stairs and planter with a fountain.
Источник вдохновения для домашнего уюта: огромный, трехэтажный, серый частный загородный дом в стиле модернизм с комбинированной облицовкой, плоской крышей, металлической крышей и черной крышей
Источник вдохновения для домашнего уюта: огромный, трехэтажный, серый частный загородный дом в стиле модернизм с комбинированной облицовкой, плоской крышей, металлической крышей и черной крышей
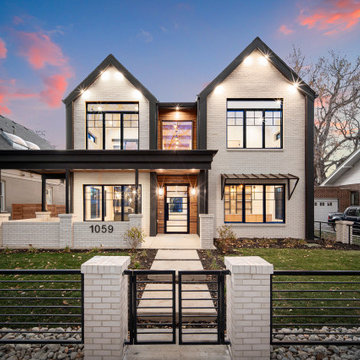
Идея дизайна: двухэтажный, кирпичный, белый частный загородный дом среднего размера в стиле модернизм с двускатной крышей, металлической крышей и черной крышей

bois brulé, shou sugi ban
На фото: двухэтажный, деревянный, черный частный загородный дом среднего размера в стиле модернизм с металлической крышей, черной крышей, двускатной крышей и отделкой доской с нащельником с
На фото: двухэтажный, деревянный, черный частный загородный дом среднего размера в стиле модернизм с металлической крышей, черной крышей, двускатной крышей и отделкой доской с нащельником с

6300 SF Modern Home built in 2020. This home boasts 11' pivoting front door, retractable back door, 7" French White Oak Engineered Flooring, 20' ceilings, open concept living, custom panel and wood wall treatments, tile walls, showers and walls, designer cabinets, Sub-Zero and Wolf appliances, high end plumbing fixtures and modern windows. Outdoor living includes a custom pool, outdoor kitchen and bathroom, synthetic turf and custom concrete pavers.
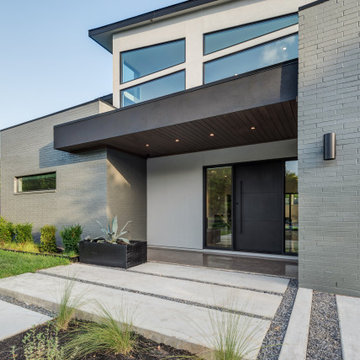
Пример оригинального дизайна: двухэтажный, серый частный загородный дом в стиле модернизм с облицовкой из цементной штукатурки, плоской крышей и металлической крышей
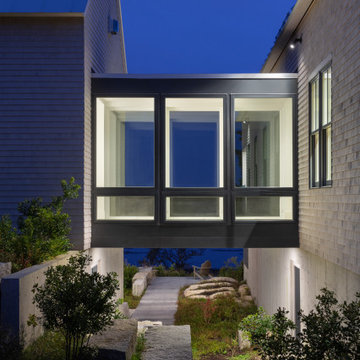
Photo by Trent Bell Photography
Источник вдохновения для домашнего уюта: двухэтажный, деревянный частный загородный дом в стиле модернизм с двускатной крышей и металлической крышей
Источник вдохновения для домашнего уюта: двухэтажный, деревянный частный загородный дом в стиле модернизм с двускатной крышей и металлической крышей

Design and innovation are taken to new levels in this new showhome fresh from David Reid Homes Wanaka and Central Otago.
The range of new features and technologies in this home include: a custom designed dining table (slotted into the kitchen island); electric opening kitchen drawers & cupboard doors; hall & cupboard sensor lighting; automatic skylights with closing rain sensors and a stunning selection of interior materials (including polished concrete flooring, aluminium joinery, natural wood & raw steel).
The home is well insulated and thermally efficient, with Low-E Max glazing, a 3-kilowatt solar system, gas reticulated hot water, separate air to air heat pump and underfloor heating throughout, including the garage.
Complete with Japanese-inspired landscaping and stunning mountain views, this showhome is a stunning example of well executed, considered design that breaks with tradition.
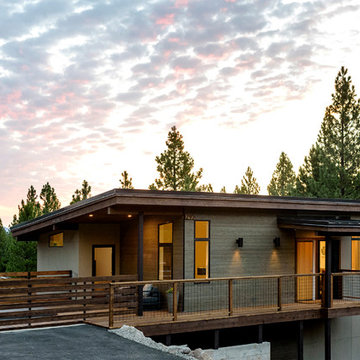
Architect: Grouparchitect
Modular Builder: Method Homes
General Contractor: Mark Tanner Construction
Photography: Candice Nyando Photography
На фото: одноэтажный, деревянный, коричневый частный загородный дом среднего размера в стиле модернизм с односкатной крышей и металлической крышей
На фото: одноэтажный, деревянный, коричневый частный загородный дом среднего размера в стиле модернизм с односкатной крышей и металлической крышей

Идея дизайна: одноэтажный, деревянный, коричневый частный загородный дом среднего размера в стиле модернизм с двускатной крышей и металлической крышей
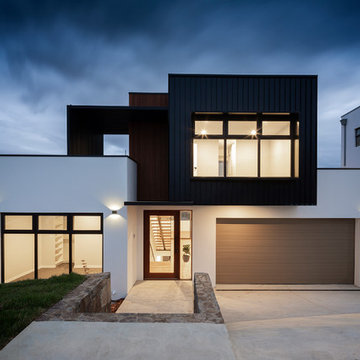
Set on an elevated block overlooking the picturesque Molonglo Valley, this new build in Denman Prospect, Canberra spans three levels. The modern interior includes hardwood timber floors, a palette of greys and crisp white, stone benchtops, accents of brass and pops of black. The black framed windows have been built to capture the stunning views. Built by Homes By Howe. Photography by Hcreations.
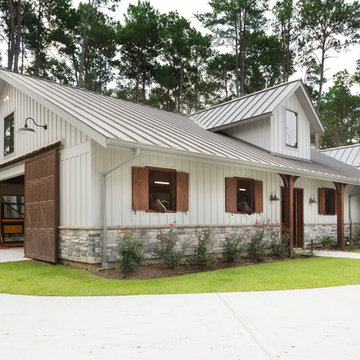
Kolanowski Studio
Пример оригинального дизайна: одноэтажный, серый частный загородный дом среднего размера в стиле модернизм с комбинированной облицовкой, двускатной крышей и металлической крышей
Пример оригинального дизайна: одноэтажный, серый частный загородный дом среднего размера в стиле модернизм с комбинированной облицовкой, двускатной крышей и металлической крышей
Красивые дома в стиле модернизм с металлической крышей – 10 980 фото фасадов
2