Красивые дома в стиле кантри с красной крышей – 210 фото фасадов
Сортировать:
Бюджет
Сортировать:Популярное за сегодня
101 - 120 из 210 фото
1 из 3
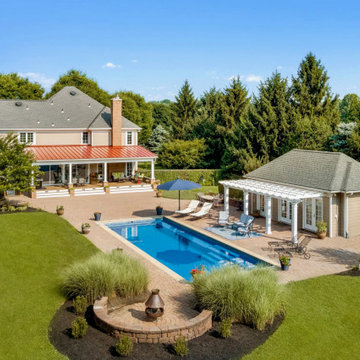
New exterior deck with metal roof, space heaters, sliding doors
Пример оригинального дизайна: одноэтажный частный загородный дом среднего размера в стиле кантри с комбинированной облицовкой, металлической крышей и красной крышей
Пример оригинального дизайна: одноэтажный частный загородный дом среднего размера в стиле кантри с комбинированной облицовкой, металлической крышей и красной крышей
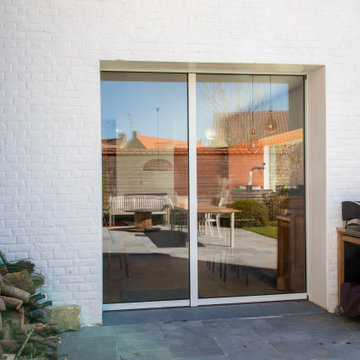
Double Galandage asymétrique
Источник вдохновения для домашнего уюта: кирпичный, белый барнхаус (амбары) частный загородный дом в стиле кантри с односкатной крышей, черепичной крышей и красной крышей
Источник вдохновения для домашнего уюта: кирпичный, белый барнхаус (амбары) частный загородный дом в стиле кантри с односкатной крышей, черепичной крышей и красной крышей
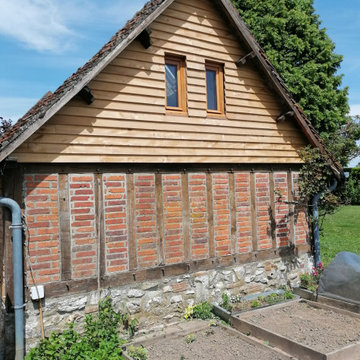
Transformation d'une remise en extension d'une petite maison d'habitation et rénovation de l'ensemble, usage familial.
Пример оригинального дизайна: маленький, трехэтажный, деревянный, разноцветный мини дом в стиле кантри с двускатной крышей, черепичной крышей, красной крышей и отделкой дранкой для на участке и в саду
Пример оригинального дизайна: маленький, трехэтажный, деревянный, разноцветный мини дом в стиле кантри с двускатной крышей, черепичной крышей, красной крышей и отделкой дранкой для на участке и в саду
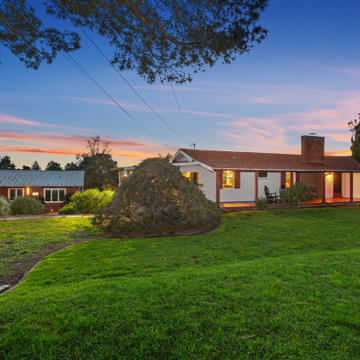
The transformation of this ranch-style home in Carlsbad, CA, exemplifies a perfect blend of preserving the charm of its 1940s origins while infusing modern elements to create a unique and inviting space. By incorporating the clients' love for pottery and natural woods, the redesign pays homage to these preferences while enhancing the overall aesthetic appeal and functionality of the home. From building new decks and railings, surf showers, a reface of the home, custom light up address signs from GR Designs Line, and more custom elements to make this charming home pop.
The redesign carefully retains the distinctive characteristics of the 1940s style, such as architectural elements, layout, and overall ambiance. This preservation ensures that the home maintains its historical charm and authenticity while undergoing a modern transformation. To infuse a contemporary flair into the design, modern elements are strategically introduced. These modern twists add freshness and relevance to the space while complementing the existing architectural features. This balanced approach creates a harmonious blend of old and new, offering a timeless appeal.
The design concept revolves around the clients' passion for pottery and natural woods. These elements serve as focal points throughout the home, lending a sense of warmth, texture, and earthiness to the interior spaces. By integrating pottery-inspired accents and showcasing the beauty of natural wood grains, the design celebrates the clients' interests and preferences. A key highlight of the redesign is the use of custom-made tile from Japan, reminiscent of beautifully glazed pottery. This bespoke tile adds a touch of artistry and craftsmanship to the home, elevating its visual appeal and creating a unique focal point. Additionally, fabrics that evoke the elements of the ocean further enhance the connection with the surrounding natural environment, fostering a serene and tranquil atmosphere indoors.
The overall design concept aims to evoke a warm, lived-in feeling, inviting occupants and guests to relax and unwind. By incorporating elements that resonate with the clients' personal tastes and preferences, the home becomes more than just a living space—it becomes a reflection of their lifestyle, interests, and identity.
In summary, the redesign of this ranch-style home in Carlsbad, CA, successfully merges the charm of its 1940s origins with modern elements, creating a space that is both timeless and distinctive. Through careful attention to detail, thoughtful selection of materials, rebuilding of elements outside to add character, and a focus on personalization, the home embodies a warm, inviting atmosphere that celebrates the clients' passions and enhances their everyday living experience.
This project is on the same property as the Carlsbad Cottage and is a great journey of new and old.
Redesign of the kitchen, bedrooms, and common spaces, custom-made tile, appliances from GE Monogram Cafe, bedroom window treatments custom from GR Designs Line, Lighting and Custom Address Signs from GR Designs Line, Custom Surf Shower, and more.
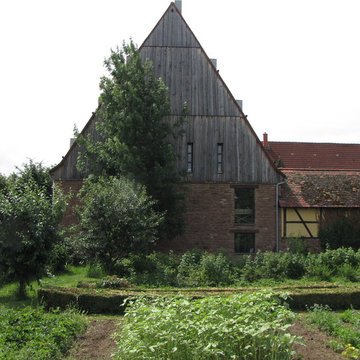
Peter Stasek Architekt
Свежая идея для дизайна: огромный, четырехэтажный, кирпичный, коричневый дом в стиле кантри с двускатной крышей, черепичной крышей и красной крышей - отличное фото интерьера
Свежая идея для дизайна: огромный, четырехэтажный, кирпичный, коричневый дом в стиле кантри с двускатной крышей, черепичной крышей и красной крышей - отличное фото интерьера
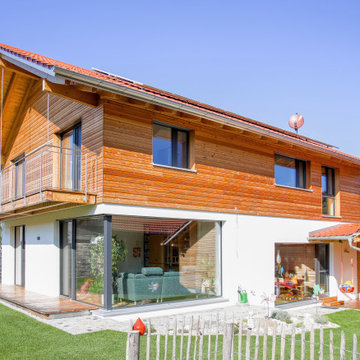
Foto: Lebensraum Holz
Стильный дизайн: двухэтажный частный загородный дом в стиле кантри с комбинированной облицовкой, двускатной крышей, черепичной крышей и красной крышей - последний тренд
Стильный дизайн: двухэтажный частный загородный дом в стиле кантри с комбинированной облицовкой, двускатной крышей, черепичной крышей и красной крышей - последний тренд
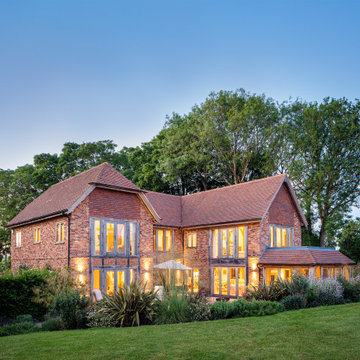
Идея дизайна: двухэтажный, кирпичный, красный частный загородный дом в стиле кантри с черепичной крышей и красной крышей
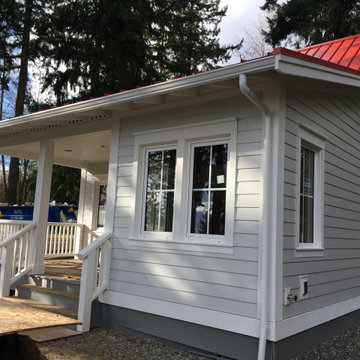
Cottage in progress
На фото: маленький, одноэтажный, белый частный загородный дом в стиле кантри с облицовкой из ЦСП, двускатной крышей, металлической крышей, красной крышей и отделкой планкеном для на участке и в саду
На фото: маленький, одноэтажный, белый частный загородный дом в стиле кантри с облицовкой из ЦСП, двускатной крышей, металлической крышей, красной крышей и отделкой планкеном для на участке и в саду
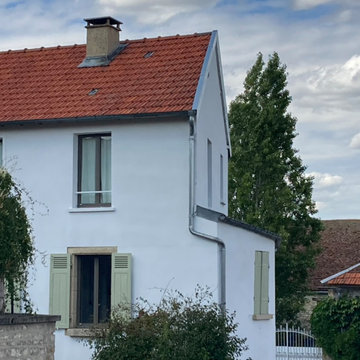
La façade après travaux
Свежая идея для дизайна: большой, двухэтажный, белый барнхаус (амбары) частный загородный дом в стиле кантри с облицовкой из бетона, черепичной крышей и красной крышей - отличное фото интерьера
Свежая идея для дизайна: большой, двухэтажный, белый барнхаус (амбары) частный загородный дом в стиле кантри с облицовкой из бетона, черепичной крышей и красной крышей - отличное фото интерьера
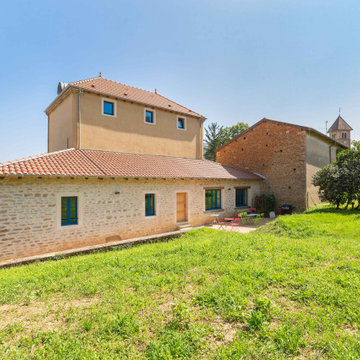
Façade sur jardin
Пример оригинального дизайна: большой, четырехэтажный, синий дом в стиле кантри с облицовкой из камня, вальмовой крышей, черепичной крышей и красной крышей
Пример оригинального дизайна: большой, четырехэтажный, синий дом в стиле кантри с облицовкой из камня, вальмовой крышей, черепичной крышей и красной крышей
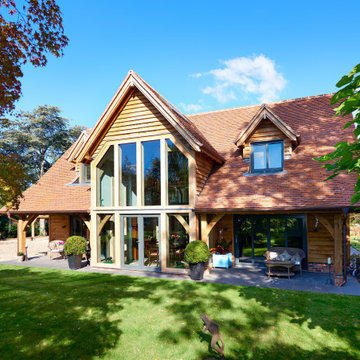
A beautiful oak framed barn style home designed for clients in rural Suffolk in collaboration with my oak framing partners Oakwrights.
Стильный дизайн: двухэтажный, деревянный, разноцветный частный загородный дом среднего размера в стиле кантри с двускатной крышей, черепичной крышей, красной крышей и отделкой планкеном - последний тренд
Стильный дизайн: двухэтажный, деревянный, разноцветный частный загородный дом среднего размера в стиле кантри с двускатной крышей, черепичной крышей, красной крышей и отделкой планкеном - последний тренд
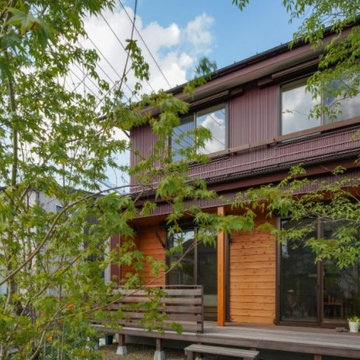
南より建物を見る。7畳のウッドデッキは高耐久なウリン材。デッキは室内の延長。
Идея дизайна: маленький, двухэтажный, деревянный, красный частный загородный дом в стиле кантри с двускатной крышей, металлической крышей, красной крышей и отделкой планкеном для на участке и в саду
Идея дизайна: маленький, двухэтажный, деревянный, красный частный загородный дом в стиле кантри с двускатной крышей, металлической крышей, красной крышей и отделкой планкеном для на участке и в саду
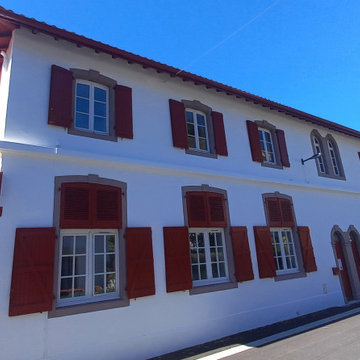
Свежая идея для дизайна: белый многоквартирный дом в стиле кантри с черепичной крышей и красной крышей - отличное фото интерьера
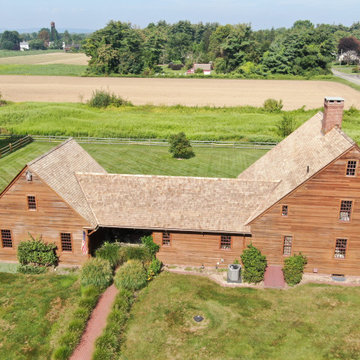
Side view of this Western Red Cedar installation on a historic reproduction residence. We installed 18" "perfection" shingles by Watkins Mill treated with Chromated Copper Arsenate for longevity. The first step was installing continuous CertainTeed WinterGuard® ice and water shield across the roof decking followed by Benjamin Obdyke Cedar Breather matt to assure proper air circulation beneath the shingles. All valleys were flashed with 20 oz red copper.
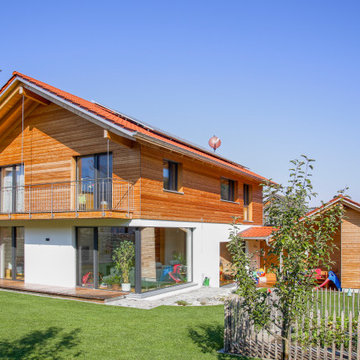
Foto: Lebensraum Holz
Пример оригинального дизайна: двухэтажный частный загородный дом в стиле кантри с комбинированной облицовкой, двускатной крышей, черепичной крышей и красной крышей
Пример оригинального дизайна: двухэтажный частный загородный дом в стиле кантри с комбинированной облицовкой, двускатной крышей, черепичной крышей и красной крышей
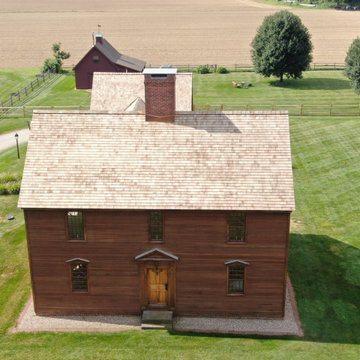
Front view of this western red cedar installation on historical reproduction residence in northern Connecticut. The first step was installing continuous CertainTeed WinterGuard® ice and water shield across the roof decking followed by Benjamin Obdyke Cedar Breather matt to assure proper air circulation beneath the shingles. All valleys were flashed with 20 oz red copper.
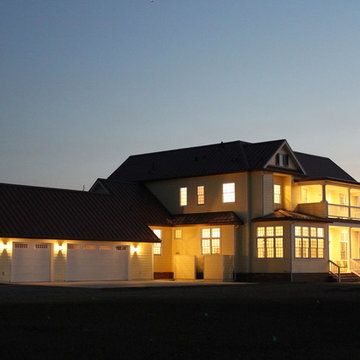
Morse custom designed and constructed Early American Farmhouse.
Источник вдохновения для домашнего уюта: большой, двухэтажный, желтый дом в стиле кантри с облицовкой из ЦСП, двускатной крышей, металлической крышей, красной крышей и отделкой планкеном
Источник вдохновения для домашнего уюта: большой, двухэтажный, желтый дом в стиле кантри с облицовкой из ЦСП, двускатной крышей, металлической крышей, красной крышей и отделкой планкеном
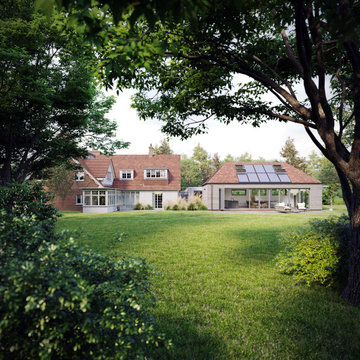
This early Edwardian 'Arts & Crafts' style house is located in the Western Escarpment Conservation Area near Ringwood.
The 86m2 extension lightly connects to the south of the existing non-designated heritage asset house by means of a glazed link.
The main hipped roof volume contains the kitchen, dining room and living room with nine metre wide biparting, bifolding doors to the west creating a strong connection with the 3 acre site.
A 'fabric first' approach to the extension and upgrades to insulation and heating / hot water system in the existing house have seen the EPC improve from 'F' to 'B'.
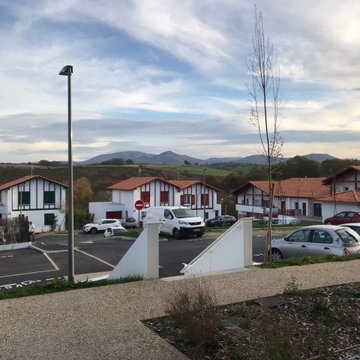
Extérieur résidence
Пример оригинального дизайна: трехэтажный, белый многоквартирный дом в стиле кантри с черепичной крышей и красной крышей
Пример оригинального дизайна: трехэтажный, белый многоквартирный дом в стиле кантри с черепичной крышей и красной крышей
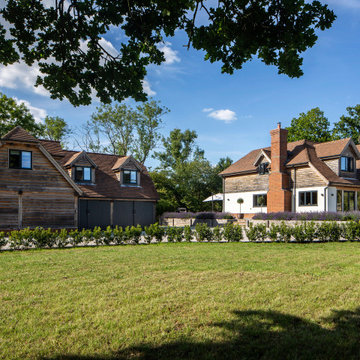
House exterior and oak frame garage with room above
Стильный дизайн: двухэтажный частный загородный дом в стиле кантри с черепичной крышей и красной крышей - последний тренд
Стильный дизайн: двухэтажный частный загородный дом в стиле кантри с черепичной крышей и красной крышей - последний тренд
Красивые дома в стиле кантри с красной крышей – 210 фото фасадов
6