Красивые дома в стиле кантри с красной крышей – 211 фото фасадов
Сортировать:
Бюджет
Сортировать:Популярное за сегодня
41 - 60 из 211 фото
1 из 3
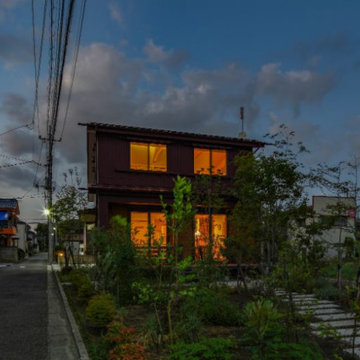
夜景
Стильный дизайн: маленький, двухэтажный, деревянный, красный частный загородный дом в стиле кантри с двускатной крышей, металлической крышей, красной крышей и отделкой планкеном для на участке и в саду - последний тренд
Стильный дизайн: маленький, двухэтажный, деревянный, красный частный загородный дом в стиле кантри с двускатной крышей, металлической крышей, красной крышей и отделкой планкеном для на участке и в саду - последний тренд
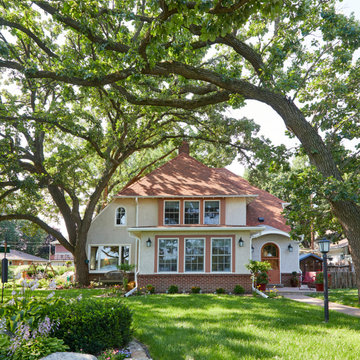
На фото: большой, трехэтажный частный загородный дом в стиле кантри с облицовкой из цементной штукатурки, крышей из гибкой черепицы и красной крышей с
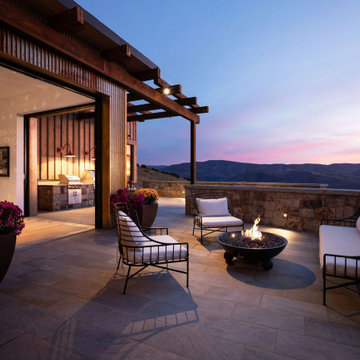
Outdoor patio firepit framed with wrought iron outdoor seating .
This beautiful home was designed by ULFBUILT, located along Vail, Colorado. Contact us to know more.
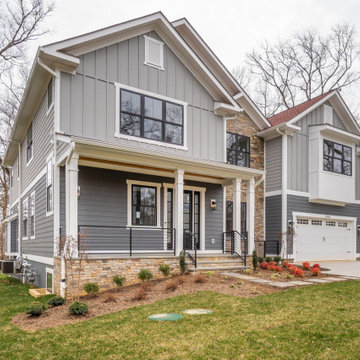
Свежая идея для дизайна: трехэтажный, серый частный загородный дом в стиле кантри с облицовкой из камня, крышей из гибкой черепицы, красной крышей и отделкой доской с нащельником - отличное фото интерьера
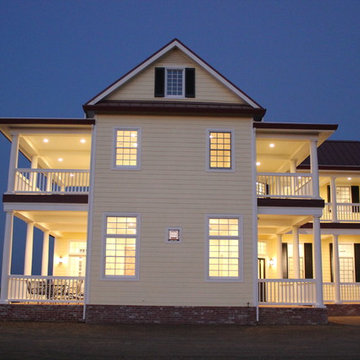
Morse custom designed and constructed Early American Farmhouse.
Идея дизайна: большой, двухэтажный, желтый дом в стиле кантри с облицовкой из ЦСП, двускатной крышей, металлической крышей, красной крышей и отделкой планкеном
Идея дизайна: большой, двухэтажный, желтый дом в стиле кантри с облицовкой из ЦСП, двускатной крышей, металлической крышей, красной крышей и отделкой планкеном
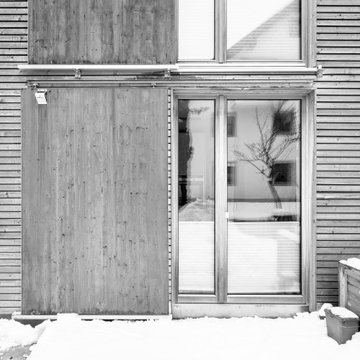
Bei der Sanierung wurden die Rollläden entfernt. Raumhohe Fenster sogen nun für ausreichend Licht im Innenraum. die Verschattung wurde durch eine Schiebeladen-Konstruktion gelöst, die mit der Holzoptik der Fassade harmoniert.
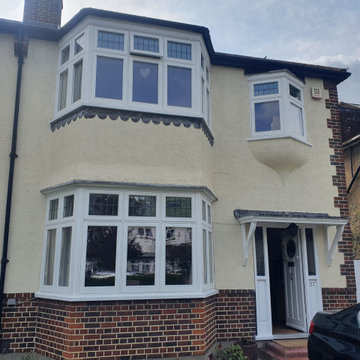
NIN Building Services has commissioned exterior window reparation in Wandsworth SW18. Windows were severely rotten at the bottom and needed epoxy repair with hardwood insertion. The window was fully repainted with 3 coats of paint.
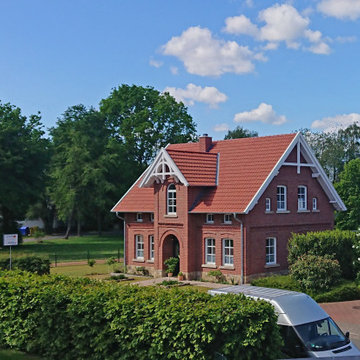
Стильный дизайн: кирпичный, красный частный загородный дом в стиле кантри с двускатной крышей, черепичной крышей и красной крышей - последний тренд
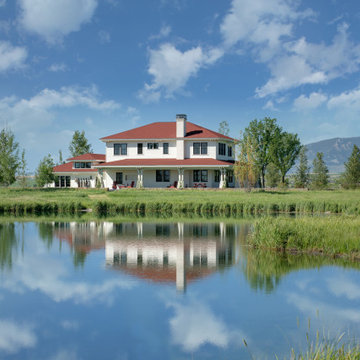
На фото: двухэтажный, деревянный, белый частный загородный дом среднего размера в стиле кантри с вальмовой крышей, крышей из гибкой черепицы, красной крышей и отделкой планкеном с
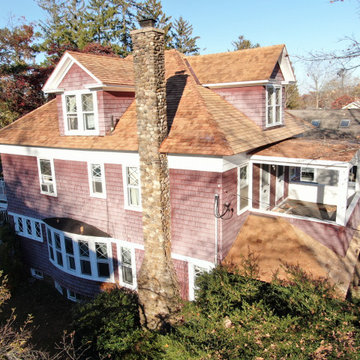
Side view of a new Western Red cedar wood roof on this historic 1909 residence; part of the Branford (CT) Center Historic District. This expansive project involved a full rip of the existing asphalt roof, preparing the roof deck with vapor barrier and ice & water barrier, and then installing 3,000 square feet of perfection cedar shingles coupled with copper flashing for valleys and protrusions.
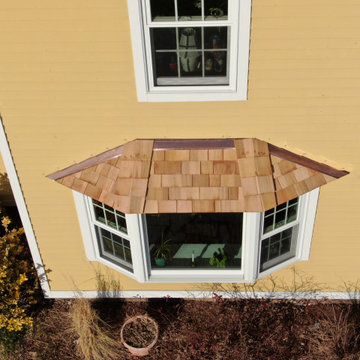
Bay window detail on this wood roof replacement on an historic North Branford farmhouse. Built in 1815, this project involved removing three layers of shingles to reveal a shiplap roof deck. We Installed Ice and Water barrier at the edges and ridge and around chimneys (which we also replaced - see that project here on Houzz). We installed 18" Western Red Cedar perfection shingles across all roofing and atop bay windows. All valleys and chimney/vent protrusions were flashed with copper, in keeping with the traditional look of the period.
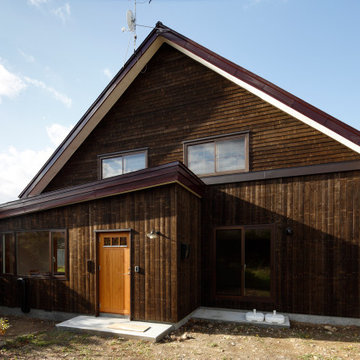
Пример оригинального дизайна: большой, одноэтажный, деревянный, черный частный загородный дом в стиле кантри с двускатной крышей, металлической крышей, красной крышей и отделкой доской с нащельником
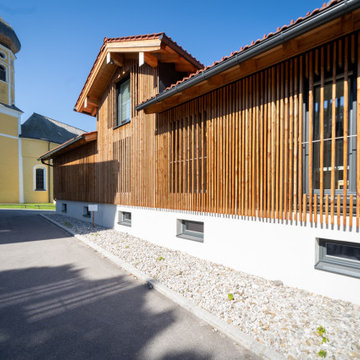
Ehemaliges Lagergebäude
renoviert und erweitert in Holzbauweise
Arztpraxis und DG-Loft-Wohnung
Treppenlift
EG in Massivbau
Источник вдохновения для домашнего уюта: большой, двухэтажный, деревянный, коричневый дом в стиле кантри с двускатной крышей, черепичной крышей, красной крышей и отделкой планкеном
Источник вдохновения для домашнего уюта: большой, двухэтажный, деревянный, коричневый дом в стиле кантри с двускатной крышей, черепичной крышей, красной крышей и отделкой планкеном
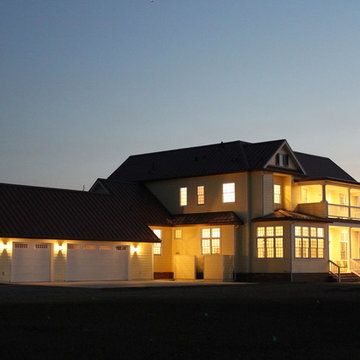
Morse custom designed and constructed Early American Farmhouse.
Источник вдохновения для домашнего уюта: большой, двухэтажный, желтый дом в стиле кантри с облицовкой из ЦСП, двускатной крышей, металлической крышей, красной крышей и отделкой планкеном
Источник вдохновения для домашнего уюта: большой, двухэтажный, желтый дом в стиле кантри с облицовкой из ЦСП, двускатной крышей, металлической крышей, красной крышей и отделкой планкеном
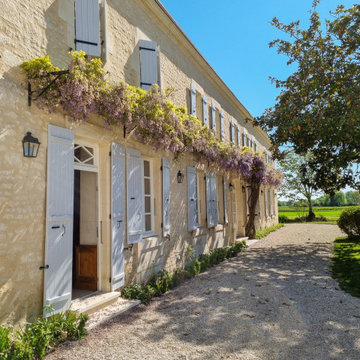
C'est à la suite de l'incendie total de cette longère début XVIIème que la rénovation complète a commencé.
D'abord les 3/4 des murs d'enceinte ont été abattus puis remontés en maçonnerie traditionnelle. Les fondations ont été refaites et une vraie dalle qui n'existait pas avant a été coulée. Les moellons viennent d'un ancien couvent démonté aux alentours, les pierres de taille d'une carrière voisines et les tuiles de récupération ont été posées sur un complexe de toiture.
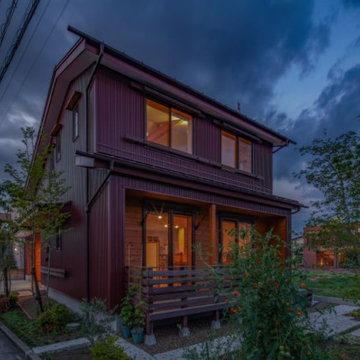
夜景
Пример оригинального дизайна: маленький, двухэтажный, деревянный, красный частный загородный дом в стиле кантри с двускатной крышей, металлической крышей, красной крышей и отделкой планкеном для на участке и в саду
Пример оригинального дизайна: маленький, двухэтажный, деревянный, красный частный загородный дом в стиле кантри с двускатной крышей, металлической крышей, красной крышей и отделкой планкеном для на участке и в саду
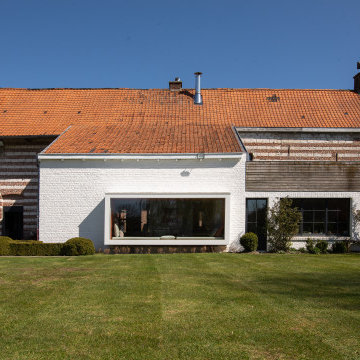
Recherche d'équilibre entre l'existant conservé et l'intervention
Свежая идея для дизайна: кирпичный, белый барнхаус (амбары) частный загородный дом в стиле кантри с односкатной крышей, черепичной крышей и красной крышей - отличное фото интерьера
Свежая идея для дизайна: кирпичный, белый барнхаус (амбары) частный загородный дом в стиле кантри с односкатной крышей, черепичной крышей и красной крышей - отличное фото интерьера
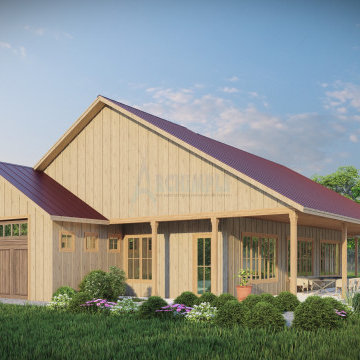
Welcome to Archimple LLC's Barndominium house, where rustic charm meets modern comfort. Enjoy indoor-outdoor living with a spacious porch and rear deck. The thoughtfully designed main floor features a warm living room, open kitchen, two bedrooms including a luxurious master suite, versatile den/guest room, and convenient mudroom connecting to the 2-car garage. Experience country living with contemporary style in this inviting masterpiece.
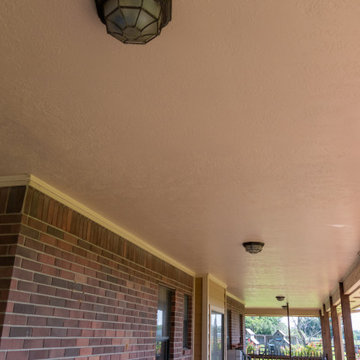
This giant ranch house started with an awkward full wall of brick over a porch on the entire right side of the house. The builder failed to properly flash the wall causing the water to come down through the ceiling of the porch below. We demoed the wall, sheathed it with OSB and Tyvek Homewrap, and built back with Hardie siding with a board and batten upper section to break up 26' tall wall. We also repaired the porch area, some interior damaged, refinished the mahogany doors, and repaired the brick on the other side of the house.
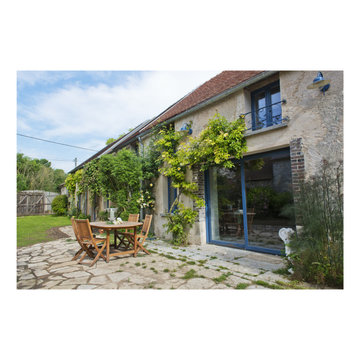
Свежая идея для дизайна: большой, двухэтажный, бежевый частный загородный дом в стиле кантри с облицовкой из камня, двускатной крышей, черепичной крышей и красной крышей - отличное фото интерьера
Красивые дома в стиле кантри с красной крышей – 211 фото фасадов
3