Красивые дома в стиле кантри с красной крышей – 210 фото фасадов
Сортировать:
Бюджет
Сортировать:Популярное за сегодня
61 - 80 из 210 фото
1 из 3
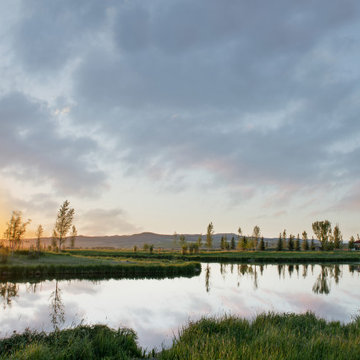
Свежая идея для дизайна: двухэтажный, деревянный, белый частный загородный дом среднего размера в стиле кантри с вальмовой крышей, крышей из гибкой черепицы, красной крышей и отделкой планкеном - отличное фото интерьера
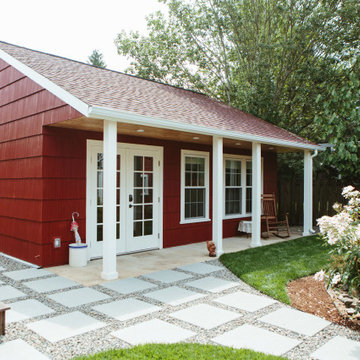
Стильный дизайн: маленький, одноэтажный, деревянный, красный мини дом в стиле кантри с двускатной крышей, крышей из гибкой черепицы, красной крышей и отделкой дранкой для на участке и в саду - последний тренд
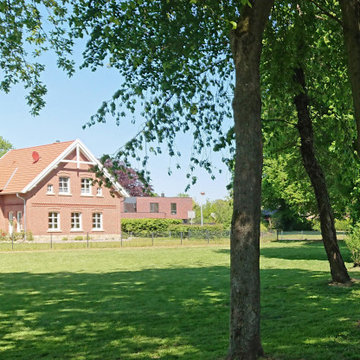
Источник вдохновения для домашнего уюта: кирпичный, красный частный загородный дом в стиле кантри с двускатной крышей, черепичной крышей и красной крышей
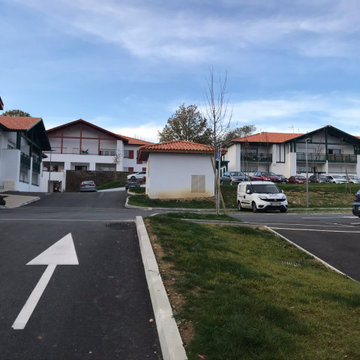
Extérieur résidence
Идея дизайна: трехэтажный, белый многоквартирный дом в стиле кантри с черепичной крышей и красной крышей
Идея дизайна: трехэтажный, белый многоквартирный дом в стиле кантри с черепичной крышей и красной крышей
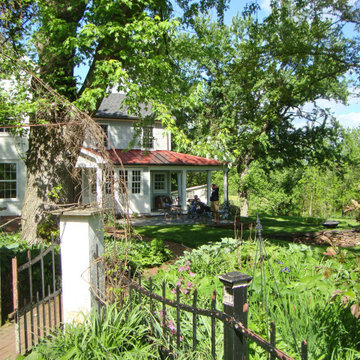
New Kitchen Master bedroom addition with wraparound porch
Свежая идея для дизайна: двухэтажный, белый частный загородный дом среднего размера в стиле кантри с облицовкой из ЦСП, двускатной крышей, крышей из смешанных материалов, красной крышей и отделкой планкеном - отличное фото интерьера
Свежая идея для дизайна: двухэтажный, белый частный загородный дом среднего размера в стиле кантри с облицовкой из ЦСП, двускатной крышей, крышей из смешанных материалов, красной крышей и отделкой планкеном - отличное фото интерьера
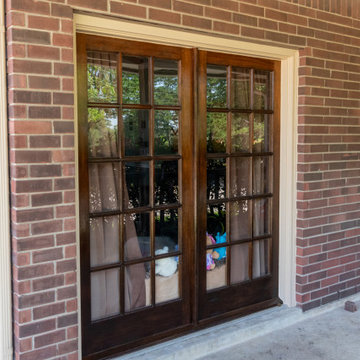
This giant ranch house started with an awkward full wall of brick over a porch on the entire right side of the house. The builder failed to properly flash the wall causing the water to come down through the ceiling of the porch below. We demoed the wall, sheathed it with OSB and Tyvek Homewrap, and built back with Hardie siding with a board and batten upper section to break up 26' tall wall. We also repaired the porch area, some interior damaged, refinished the mahogany doors, and repaired the brick on the other side of the house.
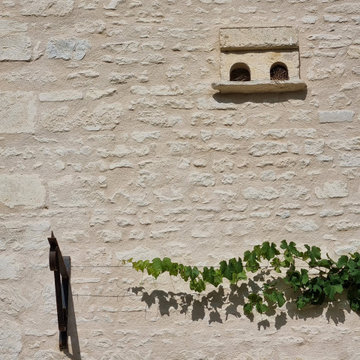
C'est à la suite de l'incendie total de cette longère début XVIIème que la rénovation complète a commencé.
D'abord les 3/4 des murs d'enceinte ont été abattus puis remontés en maçonnerie traditionnelle. Les fondations ont été refaites et une vraie dalle qui n'existait pas avant a été coulée. Les moellons viennent d'un ancien couvent démonté aux alentours, les pierres de taille d'une carrière voisines et les tuiles de récupération ont été posées sur un complexe de toiture.
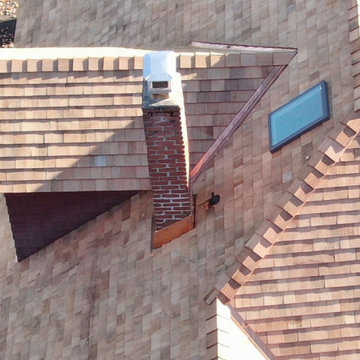
Overhead view, including chimney flashing, of a new Western Red cedar wood roof on this historic 1909 residence; part of the Branford (CT) Center Historic District. This expansive project involved a full rip of the existing asphalt roof, preparing the roof deck with vapor barrier and ice & water barrier, and then installing 3,000 square feet of perfection cedar shingles coupled with copper flashing for valleys and protrusions.
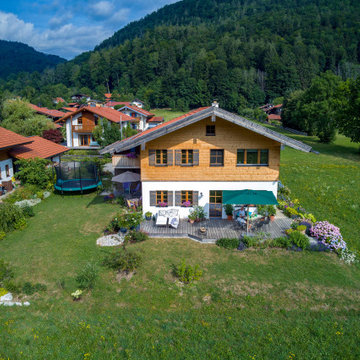
Aufnahmen: Michael Voit
Источник вдохновения для домашнего уюта: двухэтажный, деревянный, коричневый частный загородный дом в стиле кантри с двускатной крышей, черепичной крышей и красной крышей
Источник вдохновения для домашнего уюта: двухэтажный, деревянный, коричневый частный загородный дом в стиле кантри с двускатной крышей, черепичной крышей и красной крышей
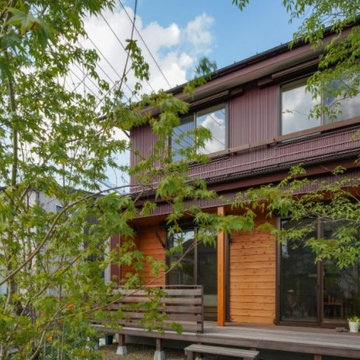
南より建物を見る。7畳のウッドデッキは高耐久なウリン材。デッキは室内の延長。
Идея дизайна: маленький, двухэтажный, деревянный, красный частный загородный дом в стиле кантри с двускатной крышей, металлической крышей, красной крышей и отделкой планкеном для на участке и в саду
Идея дизайна: маленький, двухэтажный, деревянный, красный частный загородный дом в стиле кантри с двускатной крышей, металлической крышей, красной крышей и отделкой планкеном для на участке и в саду
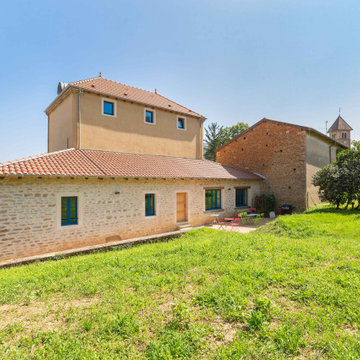
Façade sur jardin
Пример оригинального дизайна: большой, четырехэтажный, синий дом в стиле кантри с облицовкой из камня, вальмовой крышей, черепичной крышей и красной крышей
Пример оригинального дизайна: большой, четырехэтажный, синий дом в стиле кантри с облицовкой из камня, вальмовой крышей, черепичной крышей и красной крышей
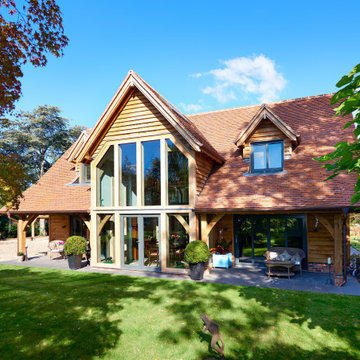
A beautiful oak framed barn style home designed for clients in rural Suffolk in collaboration with my oak framing partners Oakwrights.
Стильный дизайн: двухэтажный, деревянный, разноцветный частный загородный дом среднего размера в стиле кантри с двускатной крышей, черепичной крышей, красной крышей и отделкой планкеном - последний тренд
Стильный дизайн: двухэтажный, деревянный, разноцветный частный загородный дом среднего размера в стиле кантри с двускатной крышей, черепичной крышей, красной крышей и отделкой планкеном - последний тренд
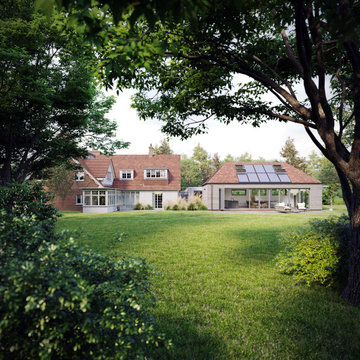
This early Edwardian 'Arts & Crafts' style house is located in the Western Escarpment Conservation Area near Ringwood.
The 86m2 extension lightly connects to the south of the existing non-designated heritage asset house by means of a glazed link.
The main hipped roof volume contains the kitchen, dining room and living room with nine metre wide biparting, bifolding doors to the west creating a strong connection with the 3 acre site.
A 'fabric first' approach to the extension and upgrades to insulation and heating / hot water system in the existing house have seen the EPC improve from 'F' to 'B'.
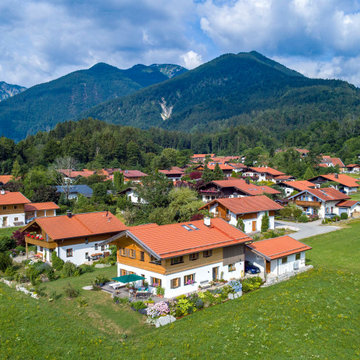
Aufnahmen: Michael Voit
Стильный дизайн: белый частный загородный дом в стиле кантри с двускатной крышей, черепичной крышей и красной крышей - последний тренд
Стильный дизайн: белый частный загородный дом в стиле кантри с двускатной крышей, черепичной крышей и красной крышей - последний тренд
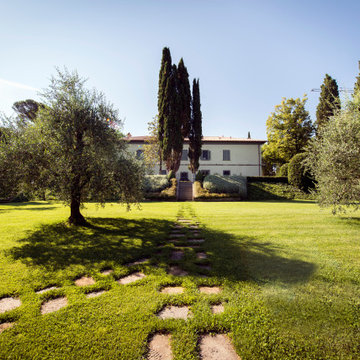
Свежая идея для дизайна: двухэтажный, белый, большой частный загородный дом в стиле кантри с облицовкой из крашеного кирпича, двускатной крышей, черепичной крышей и красной крышей - отличное фото интерьера
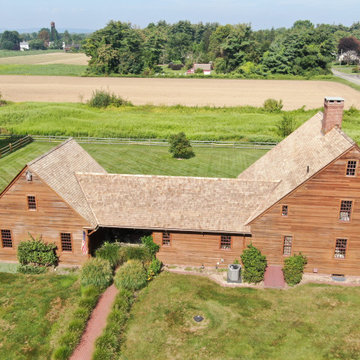
Side view of this Western Red Cedar installation on a historic reproduction residence. We installed 18" "perfection" shingles by Watkins Mill treated with Chromated Copper Arsenate for longevity. The first step was installing continuous CertainTeed WinterGuard® ice and water shield across the roof decking followed by Benjamin Obdyke Cedar Breather matt to assure proper air circulation beneath the shingles. All valleys were flashed with 20 oz red copper.
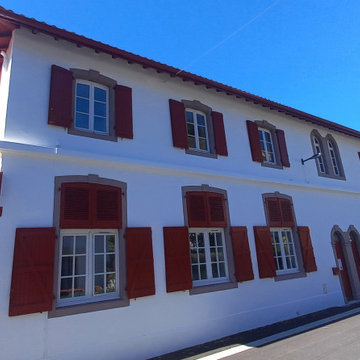
Свежая идея для дизайна: белый многоквартирный дом в стиле кантри с черепичной крышей и красной крышей - отличное фото интерьера
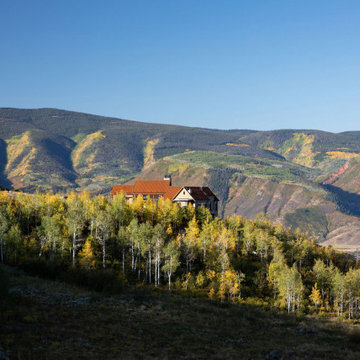
Red steep roof lines sit atop this high mountain estate.
Идея дизайна: огромный, коричневый, двухэтажный частный загородный дом в стиле кантри с металлической крышей, красной крышей и двускатной крышей
Идея дизайна: огромный, коричневый, двухэтажный частный загородный дом в стиле кантри с металлической крышей, красной крышей и двускатной крышей
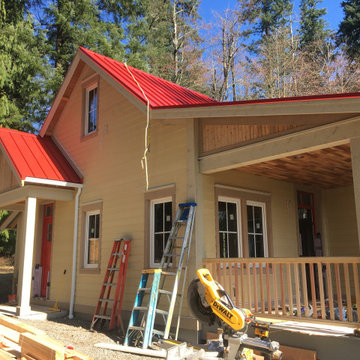
Cottage in progress
На фото: маленький, одноэтажный, белый частный загородный дом в стиле кантри с облицовкой из ЦСП, двускатной крышей, металлической крышей, красной крышей и отделкой планкеном для на участке и в саду с
На фото: маленький, одноэтажный, белый частный загородный дом в стиле кантри с облицовкой из ЦСП, двускатной крышей, металлической крышей, красной крышей и отделкой планкеном для на участке и в саду с
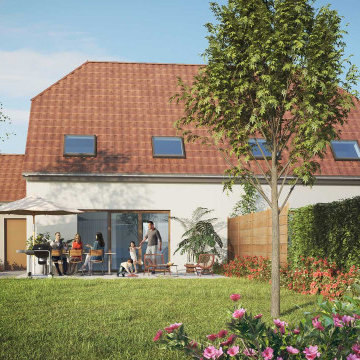
Свежая идея для дизайна: двухэтажный, белый дуплекс в стиле кантри с черепичной крышей и красной крышей - отличное фото интерьера
Красивые дома в стиле кантри с красной крышей – 210 фото фасадов
4