Красивые дома в стиле кантри с красной крышей – 210 фото фасадов
Сортировать:Популярное за сегодня
141 - 160 из 210 фото
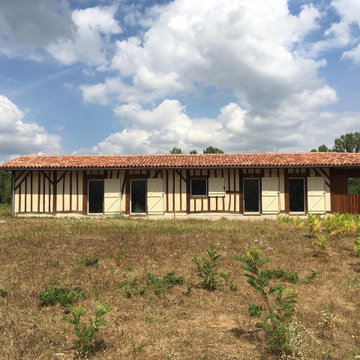
Пример оригинального дизайна: деревянный частный загородный дом среднего размера в стиле кантри с черепичной крышей, красной крышей и отделкой доской с нащельником
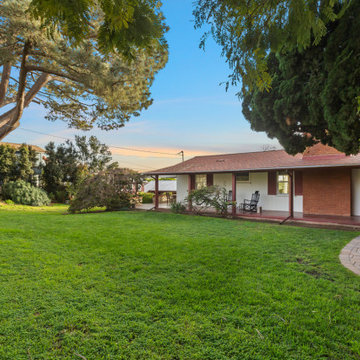
The transformation of this ranch-style home in Carlsbad, CA, exemplifies a perfect blend of preserving the charm of its 1940s origins while infusing modern elements to create a unique and inviting space. By incorporating the clients' love for pottery and natural woods, the redesign pays homage to these preferences while enhancing the overall aesthetic appeal and functionality of the home. From building new decks and railings, surf showers, a reface of the home, custom light up address signs from GR Designs Line, and more custom elements to make this charming home pop.
The redesign carefully retains the distinctive characteristics of the 1940s style, such as architectural elements, layout, and overall ambiance. This preservation ensures that the home maintains its historical charm and authenticity while undergoing a modern transformation. To infuse a contemporary flair into the design, modern elements are strategically introduced. These modern twists add freshness and relevance to the space while complementing the existing architectural features. This balanced approach creates a harmonious blend of old and new, offering a timeless appeal.
The design concept revolves around the clients' passion for pottery and natural woods. These elements serve as focal points throughout the home, lending a sense of warmth, texture, and earthiness to the interior spaces. By integrating pottery-inspired accents and showcasing the beauty of natural wood grains, the design celebrates the clients' interests and preferences. A key highlight of the redesign is the use of custom-made tile from Japan, reminiscent of beautifully glazed pottery. This bespoke tile adds a touch of artistry and craftsmanship to the home, elevating its visual appeal and creating a unique focal point. Additionally, fabrics that evoke the elements of the ocean further enhance the connection with the surrounding natural environment, fostering a serene and tranquil atmosphere indoors.
The overall design concept aims to evoke a warm, lived-in feeling, inviting occupants and guests to relax and unwind. By incorporating elements that resonate with the clients' personal tastes and preferences, the home becomes more than just a living space—it becomes a reflection of their lifestyle, interests, and identity.
In summary, the redesign of this ranch-style home in Carlsbad, CA, successfully merges the charm of its 1940s origins with modern elements, creating a space that is both timeless and distinctive. Through careful attention to detail, thoughtful selection of materials, rebuilding of elements outside to add character, and a focus on personalization, the home embodies a warm, inviting atmosphere that celebrates the clients' passions and enhances their everyday living experience.
This project is on the same property as the Carlsbad Cottage and is a great journey of new and old.
Redesign of the kitchen, bedrooms, and common spaces, custom-made tile, appliances from GE Monogram Cafe, bedroom window treatments custom from GR Designs Line, Lighting and Custom Address Signs from GR Designs Line, Custom Surf Shower, and more.
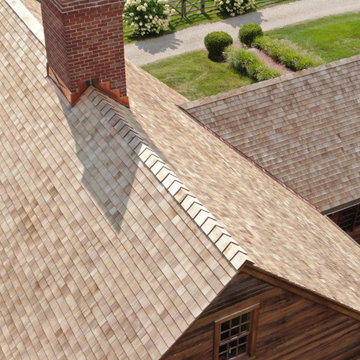
Closeup of the ridge line on this 18" western red cedar "perfection" shingles installation. This view also reveals the 20 oz red copper flashing on the chimney.
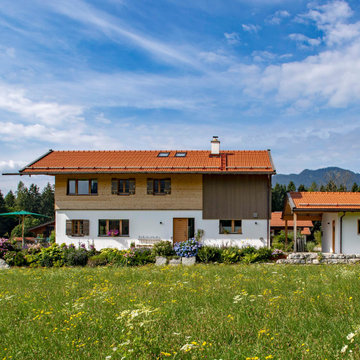
Aufnahmen: Michael Voit
Свежая идея для дизайна: двухэтажный, деревянный, коричневый частный загородный дом в стиле кантри с двускатной крышей, черепичной крышей и красной крышей - отличное фото интерьера
Свежая идея для дизайна: двухэтажный, деревянный, коричневый частный загородный дом в стиле кантри с двускатной крышей, черепичной крышей и красной крышей - отличное фото интерьера
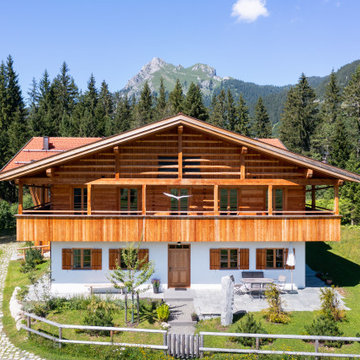
На фото: большой, деревянный, белый частный загородный дом в стиле кантри с черепичной крышей, красной крышей и отделкой планкеном с

A tasteful side extension to a 1930s period property. The extension was designed to add symmetry to the massing of the existing house.
Свежая идея для дизайна: двухэтажный, кирпичный, красный частный загородный дом среднего размера в стиле кантри с вальмовой крышей, черепичной крышей и красной крышей - отличное фото интерьера
Свежая идея для дизайна: двухэтажный, кирпичный, красный частный загородный дом среднего размера в стиле кантри с вальмовой крышей, черепичной крышей и красной крышей - отличное фото интерьера
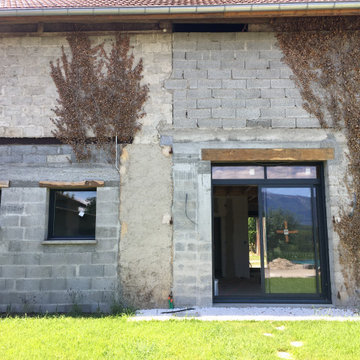
Vue de la façade sur jardin. Chantier en cours.
Пример оригинального дизайна: маленький, двухэтажный, серый дом в стиле кантри с облицовкой из бетона, двускатной крышей, черепичной крышей и красной крышей для на участке и в саду
Пример оригинального дизайна: маленький, двухэтажный, серый дом в стиле кантри с облицовкой из бетона, двускатной крышей, черепичной крышей и красной крышей для на участке и в саду
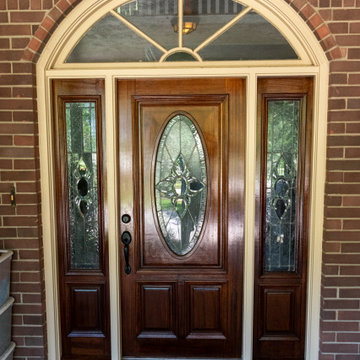
This giant ranch house started with an awkward full wall of brick over a porch on the entire right side of the house. The builder failed to properly flash the wall causing the water to come down through the ceiling of the porch below. We demoed the wall, sheathed it with OSB and Tyvek Homewrap, and built back with Hardie siding with a board and batten upper section to break up 26' tall wall. We also repaired the porch area, some interior damaged, refinished the mahogany doors, and repaired the brick on the other side of the house.
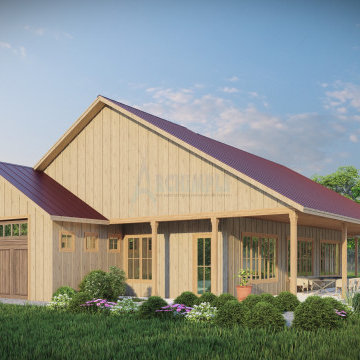
Welcome to Archimple LLC's Barndominium house, where rustic charm meets modern comfort. Enjoy indoor-outdoor living with a spacious porch and rear deck. The thoughtfully designed main floor features a warm living room, open kitchen, two bedrooms including a luxurious master suite, versatile den/guest room, and convenient mudroom connecting to the 2-car garage. Experience country living with contemporary style in this inviting masterpiece.
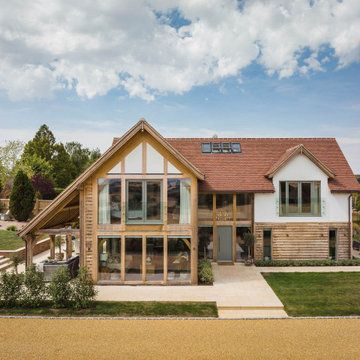
Свежая идея для дизайна: трехэтажный, белый частный загородный дом в стиле кантри с комбинированной облицовкой, черепичной крышей, красной крышей и отделкой доской с нащельником - отличное фото интерьера
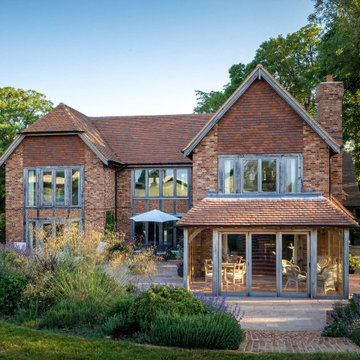
На фото: двухэтажный, кирпичный, красный частный загородный дом в стиле кантри с черепичной крышей и красной крышей с
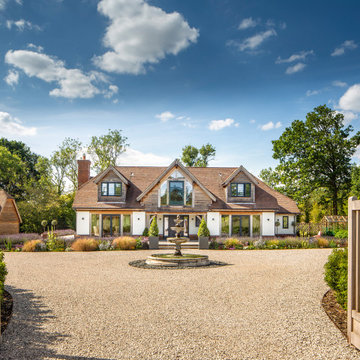
View from drive way of front exterior
Стильный дизайн: двухэтажный, белый частный загородный дом в стиле кантри с черепичной крышей и красной крышей - последний тренд
Стильный дизайн: двухэтажный, белый частный загородный дом в стиле кантри с черепичной крышей и красной крышей - последний тренд
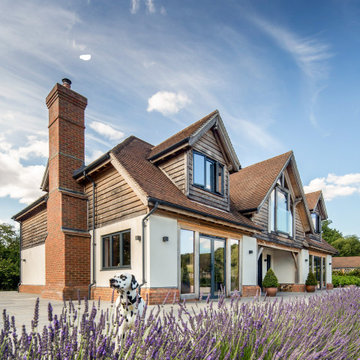
Left Elevation of oak frame house through the lavender
На фото: двухэтажный, белый частный загородный дом в стиле кантри с черепичной крышей и красной крышей
На фото: двухэтажный, белый частный загородный дом в стиле кантри с черепичной крышей и красной крышей
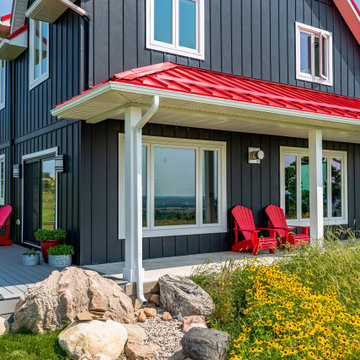
Inspired by the classic Ontario farmhouse, this gorgeous custom Loyalist features dark board-and-batten siding, white accents, and a strikingly beautiful red roof. The spacious porch wraps all the way around the back and the large windows offer breathtaking views of the property.
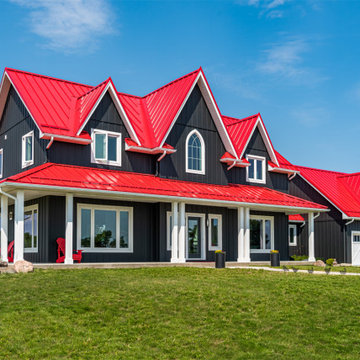
Inspired by the classic Ontario farmhouse, this gorgeous custom Loyalist features dark board-and-batten siding, white accents, and a strikingly beautiful red roof. The spacious porch wraps all the way around the back and the large windows offer breathtaking views of the property.
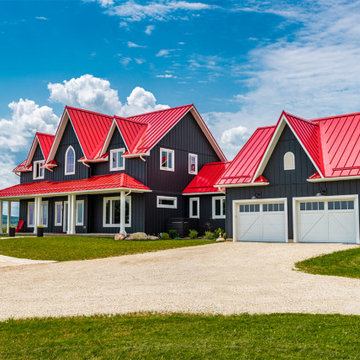
Inspired by the classic Ontario farmhouse, this gorgeous custom Loyalist features dark board-and-batten siding, white accents, and a strikingly beautiful red roof. The spacious porch wraps all the way around the back and the large windows offer breathtaking views of the property.
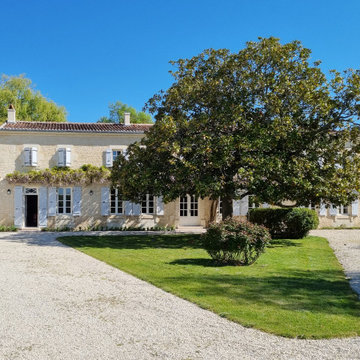
C'est à la suite de l'incendie total de cette longère début XVIIème que la rénovation complète a commencé.
D'abord les 3/4 des murs d'enceinte ont été abattus puis remontés en maçonnerie traditionnelle. Les fondations ont été refaites et une vraie dalle qui n'existait pas avant a été coulée. Les moellons viennent d'un ancien couvent démonté aux alentours, les pierres de taille d'une carrière voisines et les tuiles de récupération ont été posées sur un complexe de toiture.
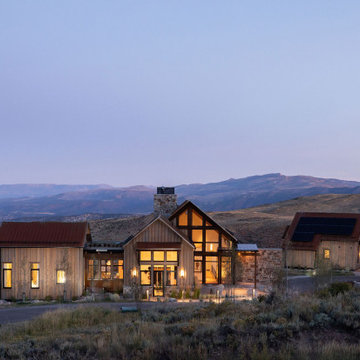
Front view of a beautiful mountain house. The Colorado mountains in the background.
ULFBUILT is a diverse team of builders who specialize in construction and renovation. They are a one stop shop for people looking to purchase, sell or build their dream house.
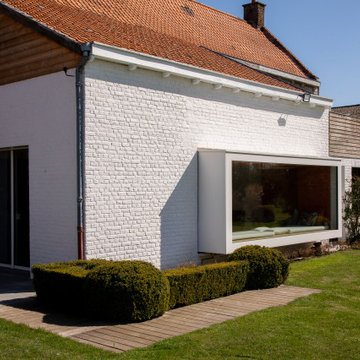
Recherche d'équilibre entre l'existant conservé et l'intervention
На фото: кирпичный, белый барнхаус (амбары) частный загородный дом в стиле кантри с односкатной крышей, черепичной крышей и красной крышей
На фото: кирпичный, белый барнхаус (амбары) частный загородный дом в стиле кантри с односкатной крышей, черепичной крышей и красной крышей
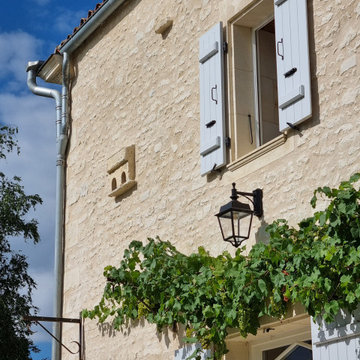
C'est à la suite de l'incendie total de cette longère début XVIIème que la rénovation complète a commencé.
D'abord les 3/4 des murs d'enceinte ont été abattus puis remontés en maçonnerie traditionnelle. Les fondations ont été refaites et une vraie dalle qui n'existait pas avant a été coulée. Les moellons viennent d'un ancien couvent démonté aux alentours, les pierres de taille d'une carrière voisines et les tuiles de récupération ont été posées sur un complexe de toiture.
Красивые дома в стиле кантри с красной крышей – 210 фото фасадов
8