Красивые дома в стиле кантри с черной крышей – 2 067 фото фасадов
Сортировать:
Бюджет
Сортировать:Популярное за сегодня
61 - 80 из 2 067 фото
1 из 3
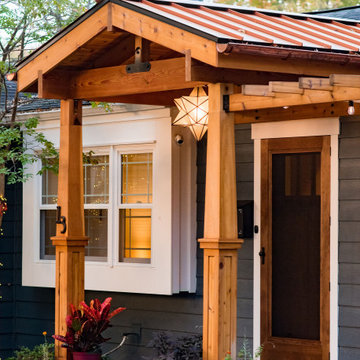
Rancher exterior remodel - craftsman portico and pergola addition. Custom cedar woodwork with moravian star pendant and copper roof. Cedar Portico. Cedar Pavilion. Doylestown, PA remodelers

Идея дизайна: двухэтажный, серый частный загородный дом среднего размера в стиле кантри с облицовкой из ЦСП, двускатной крышей, металлической крышей, черной крышей и отделкой дранкой

Farmhouse with modern elements, large windows, and mixed materials.
Свежая идея для дизайна: огромный, двухэтажный, кирпичный, черный частный загородный дом в стиле кантри с двускатной крышей, крышей из гибкой черепицы, черной крышей и отделкой доской с нащельником - отличное фото интерьера
Свежая идея для дизайна: огромный, двухэтажный, кирпичный, черный частный загородный дом в стиле кантри с двускатной крышей, крышей из гибкой черепицы, черной крышей и отделкой доской с нащельником - отличное фото интерьера
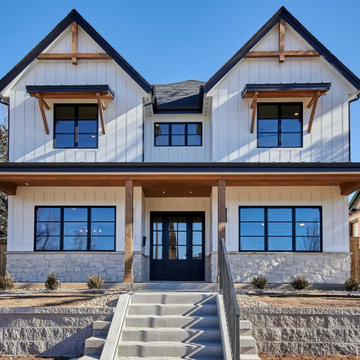
Источник вдохновения для домашнего уюта: большой, двухэтажный, белый частный загородный дом в стиле кантри с комбинированной облицовкой, двускатной крышей, крышей из смешанных материалов, черной крышей и отделкой доской с нащельником
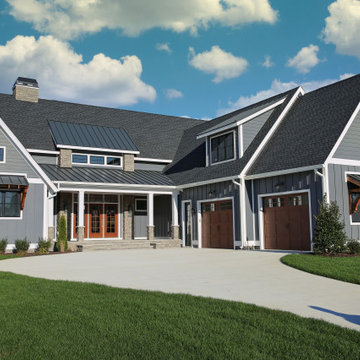
Hardie Night Gray
Источник вдохновения для домашнего уюта: двухэтажный, серый частный загородный дом в стиле кантри с комбинированной облицовкой, плоской крышей, крышей из смешанных материалов, черной крышей и отделкой доской с нащельником
Источник вдохновения для домашнего уюта: двухэтажный, серый частный загородный дом в стиле кантри с комбинированной облицовкой, плоской крышей, крышей из смешанных материалов, черной крышей и отделкой доской с нащельником
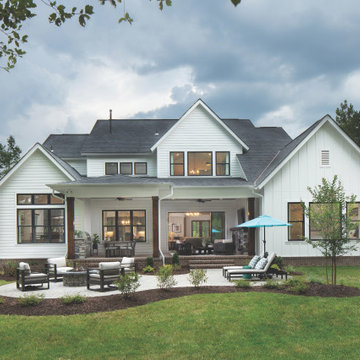
This is an example of the back porch, fire pit, and patio areas.
Источник вдохновения для домашнего уюта: огромный, двухэтажный, белый частный загородный дом в стиле кантри с комбинированной облицовкой, крышей из смешанных материалов, черной крышей и отделкой доской с нащельником
Источник вдохновения для домашнего уюта: огромный, двухэтажный, белый частный загородный дом в стиле кантри с комбинированной облицовкой, крышей из смешанных материалов, черной крышей и отделкой доской с нащельником
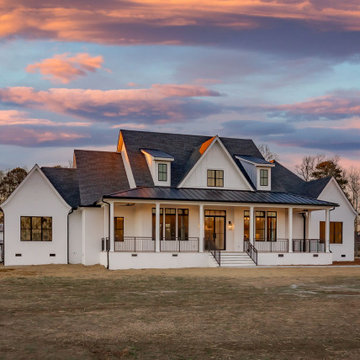
Martin New Construction Home
Идея дизайна: огромный, двухэтажный, кирпичный, белый частный загородный дом в стиле кантри с вальмовой крышей, крышей из смешанных материалов, черной крышей и отделкой доской с нащельником
Идея дизайна: огромный, двухэтажный, кирпичный, белый частный загородный дом в стиле кантри с вальмовой крышей, крышей из смешанных материалов, черной крышей и отделкой доской с нащельником
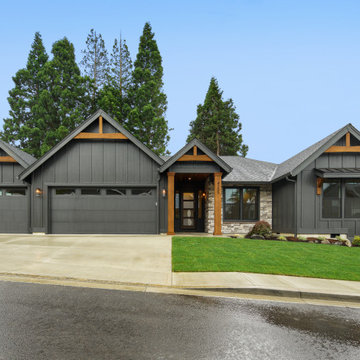
Свежая идея для дизайна: большой, одноэтажный, черный частный загородный дом в стиле кантри с двускатной крышей, крышей из гибкой черепицы и черной крышей - отличное фото интерьера

The covered porches on the front and back have fans and flow to and from the main living space. There is a powder room accessed through the back porch to accommodate guests after the pool is completed.
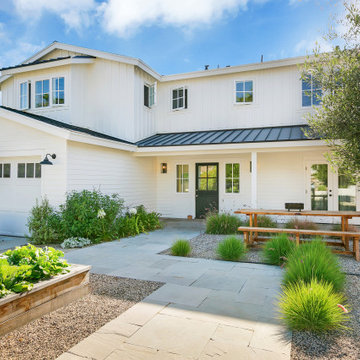
Источник вдохновения для домашнего уюта: двухэтажный, деревянный, белый частный загородный дом среднего размера в стиле кантри с двускатной крышей, металлической крышей, черной крышей и отделкой доской с нащельником
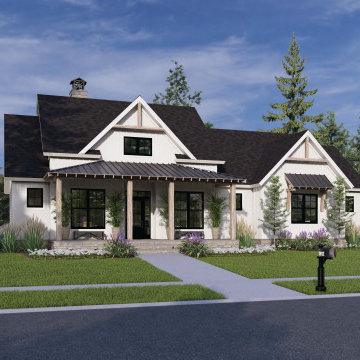
This modern farmhouse design is instantly appealing with a mix of vertical siding and board-and-batten, metal accent roofing, and decorative gable brackets. The interior is equally impressive with a spacious great room with fireplace, island kitchen with pantry, and separate breakfast and dining spaces. Generous front and rear porches extend living outdoors. The master suite is a private oasis with outdoor access, a vaulted ceiling with skylights, a luxurious bathroom, and a walk-in closet. Two additional bedrooms are on the first floor while two bedrooms and a bonus room are upstairs. Find abundant storage in the two-car garage and a mudroom entry with an adjoining utility room.
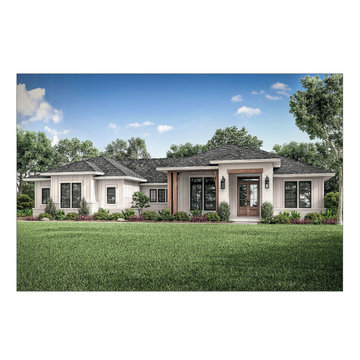
A unique blend of styles - Craftsman, Texas Ranch, and Modern Farmhouse - this generous bungalow style home offers a great floor plan with ample space, for those seeking a comfortable and easy to live in home, without sacrificing style and luxury.
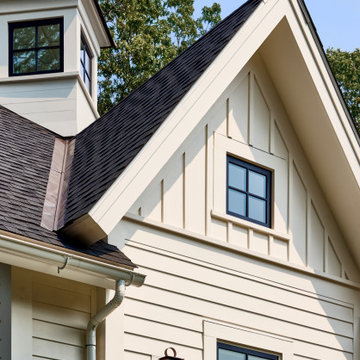
Источник вдохновения для домашнего уюта: большой, белый частный загородный дом в стиле кантри с крышей из гибкой черепицы и черной крышей
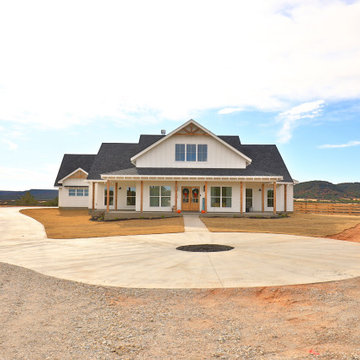
Стильный дизайн: большой, одноэтажный, белый частный загородный дом в стиле кантри с облицовкой из ЦСП, двускатной крышей, крышей из гибкой черепицы, черной крышей и отделкой доской с нащельником - последний тренд
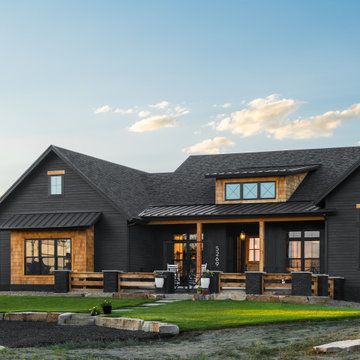
Black Modern Farmhouse (Photographed By Nic Rentfrow)
This black modern farmhouse is accented with cedar trim, cedar shingle siding, and painted brick accents.
Large windows, a covered porch, and an entry courtyard provide additional architectural interest.
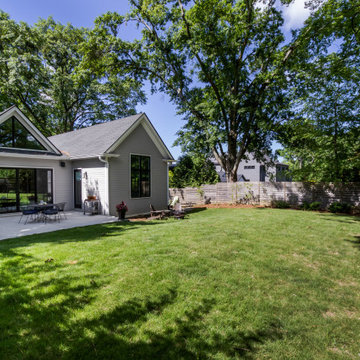
1910 Historic Farmhouse renovation
Источник вдохновения для домашнего уюта: одноэтажный, серый частный загородный дом среднего размера в стиле кантри с комбинированной облицовкой, крышей из гибкой черепицы, черной крышей и отделкой планкеном
Источник вдохновения для домашнего уюта: одноэтажный, серый частный загородный дом среднего размера в стиле кантри с комбинированной облицовкой, крышей из гибкой черепицы, черной крышей и отделкой планкеном
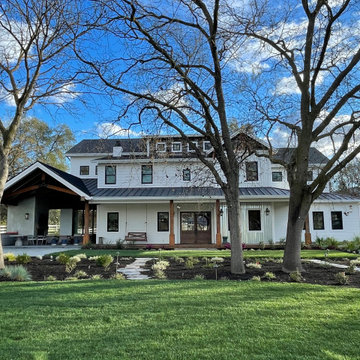
View of the front of the house through the oak trees. The combination of white shiplap siding, reclaimed wood siding, and corrugated steel siding make for an interesting modern farmhouse. Reclaimed wood posts and decking.
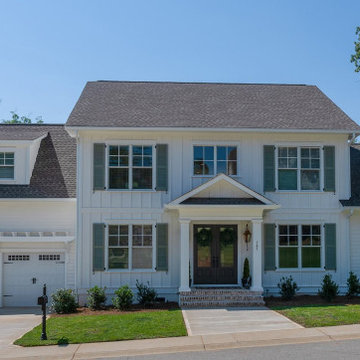
This two-story Craftsman-style home charms family and visitors with white Hardiplank siding, board and batten accents, functioning shutters, double-hung windows, and wide trim. A trellis adorns the area above the garage doors for the extra-deep two-car garage. An extra-wide sidewalk leads up to custom masonry steps and a welcoming front porch. Copper gas lanterns flank the front entryway.
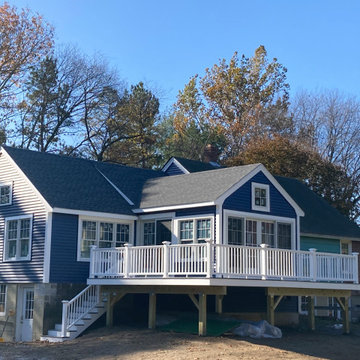
This addition in Stow, MA, we demoed half of the house and reused and built the new addition on top of the cinder brick foundation. A new roof was put on along with all new windows, vinyl siding, a new great room, new bedrooms and bathrooms.
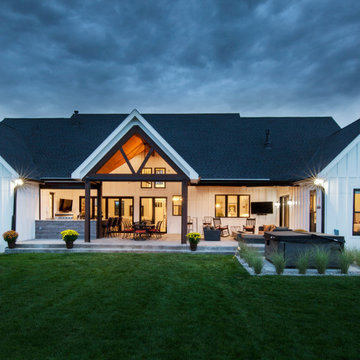
Идея дизайна: большой, одноэтажный, белый частный загородный дом в стиле кантри с облицовкой из ЦСП, двускатной крышей, крышей из смешанных материалов, черной крышей и отделкой доской с нащельником
Красивые дома в стиле кантри с черной крышей – 2 067 фото фасадов
4