Красивые дома в стиле фьюжн с комбинированной облицовкой – 811 фото фасадов
Сортировать:
Бюджет
Сортировать:Популярное за сегодня
141 - 160 из 811 фото
1 из 3

The ShopBoxes grew from a homeowner’s wish to craft a small complex of living spaces on a large wooded lot. Smash designed two structures for living and working, each built by the crafty, hands-on homeowner. Balancing a need for modern quality with a human touch, the sharp geometry of the structures contrasts with warmer and handmade materials and finishes, applied directly by the homeowner/builder. The result blends two aesthetics into very dynamic spaces, staked out as individual sculptures in a private park.
Design by Smash Design Build and Owner (private)
Construction by Owner (private)
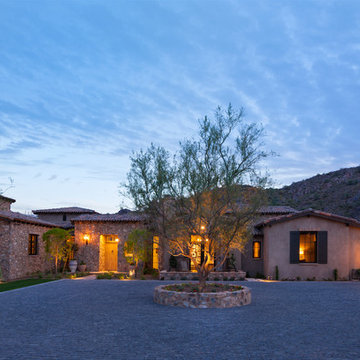
На фото: большой, одноэтажный, бежевый дом в стиле фьюжн с комбинированной облицовкой с
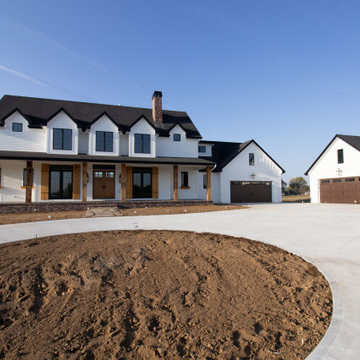
Свежая идея для дизайна: двухэтажный, белый частный загородный дом в стиле фьюжн с комбинированной облицовкой, крышей из гибкой черепицы и черной крышей - отличное фото интерьера
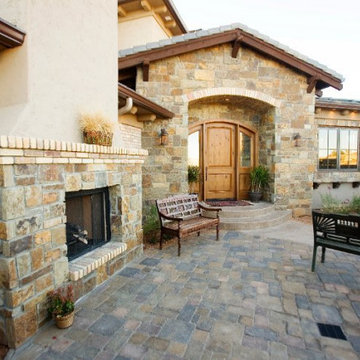
Источник вдохновения для домашнего уюта: большой, трехэтажный, бежевый частный загородный дом в стиле фьюжн с комбинированной облицовкой, двускатной крышей, черепичной крышей и серой крышей
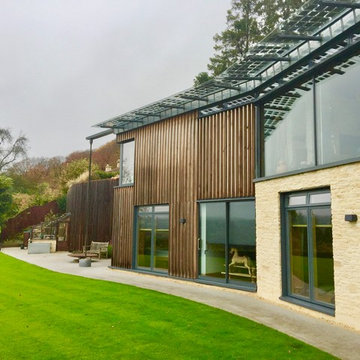
This is the South facing facade of the home, which lends brilliant sunlight throughout the year and the large windows maximise the stunning views. The roof is laid with turf and sedum to insulate and also blend the building in with the environment. Feng Shui was incorporated into the design in terms of doorway position, door way dimensions, position of water feature, position of external figurines and the design of the kitchen to ensure an atmosphere of harmony reigns.
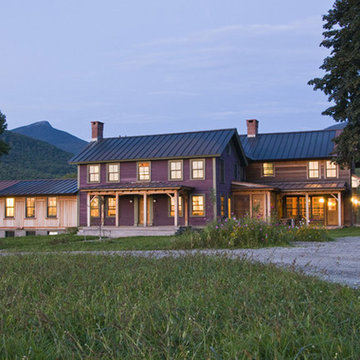
На фото: огромный, трехэтажный, красный частный загородный дом в стиле фьюжн с комбинированной облицовкой, двускатной крышей и металлической крышей с
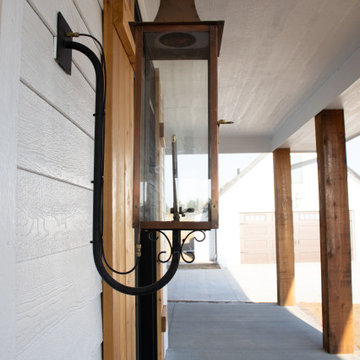
На фото: двухэтажный, белый частный загородный дом в стиле фьюжн с комбинированной облицовкой, крышей из гибкой черепицы и черной крышей с
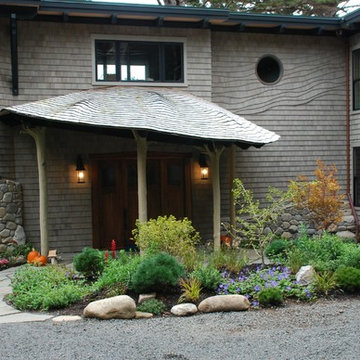
Идея дизайна: большой, двухэтажный, бежевый дом в стиле фьюжн с комбинированной облицовкой и плоской крышей
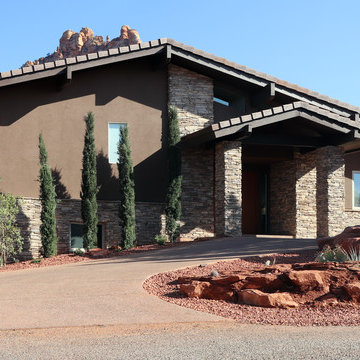
Sedona is home to people from around the world because of it's beautiful red rock mountain scenery, high desert climate, good weather and diverse community. Most residents have made a conscience choice to be here. Good buildable land is scarce so may people purchase older homes and update them in style and performance before moving in. The industry often calls these project "whole house remodels".
This home was originally built in the 70's and is located in a prestigious neighborhood beautiful views that overlook mountains and City of Sedona. It was in need of a total makeover, inside and out. The exterior of the home was transformed by removing the outdated wood and brick cladding and replacing it stucco and stone. The roof was repaired to extend it life. Windows were replaced with an energy efficient wood clad system.
Every room of the home was preplanned and remodeled to make it flow better for a modern lifestyle. A guest suite was added to the back of the existing garage to make a total of three guest suites and a master bedroom suite. The existing enclosed kitchen was opened up to create a true "great room" with access to the deck and the views. The windows and doors to the view were raised up to capture more light and scenery. An outdated brick fireplace was covered with mahogany panels and porcelain tiles to update the style. All floors were replaced with durable ceramic flooring. Outdated plumbing, appliances, lighting fixtures, cabinets and hand rails were replaced. The home was completely refurnished and decorated by the home owner in a style the fits the architectural intent.
The scope for a "whole house remodel" is much like the design of a custom home. It takes a full team of professionals to do it properly. The home owners have a second home out of state and split their time away. They were able to assemble a team that included Sustainable Sedona Residential Design, Biermann Construction as the General Contractor, a landscape designer, and structural engineer to take charge in their absence. The collaboration worked well!
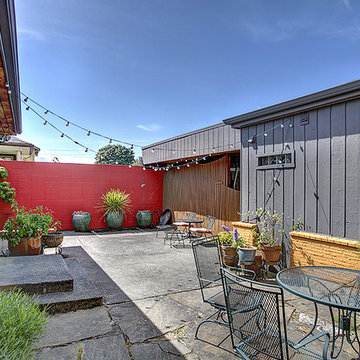
На фото: маленький, одноэтажный, серый дом в стиле фьюжн с комбинированной облицовкой для на участке и в саду с
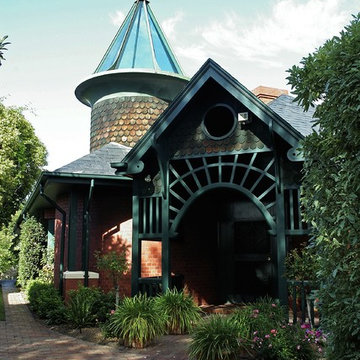
Пример оригинального дизайна: большой, двухэтажный, зеленый частный загородный дом в стиле фьюжн с вальмовой крышей, комбинированной облицовкой и крышей из гибкой черепицы
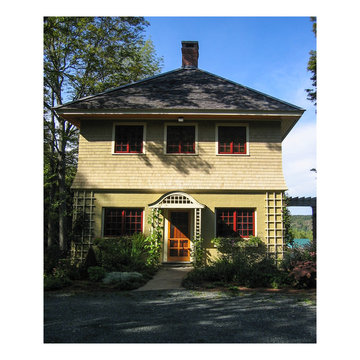
D. Beilman
Стильный дизайн: огромный, двухэтажный, зеленый дом в стиле фьюжн с комбинированной облицовкой и вальмовой крышей - последний тренд
Стильный дизайн: огромный, двухэтажный, зеленый дом в стиле фьюжн с комбинированной облицовкой и вальмовой крышей - последний тренд
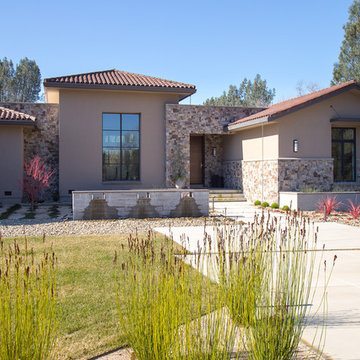
На фото: одноэтажный, бежевый частный загородный дом среднего размера в стиле фьюжн с комбинированной облицовкой, вальмовой крышей и черепичной крышей с
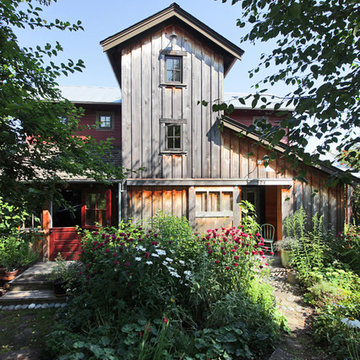
Photo - Stadler Studio
На фото: трехэтажный дом в стиле фьюжн с комбинированной облицовкой
На фото: трехэтажный дом в стиле фьюжн с комбинированной облицовкой
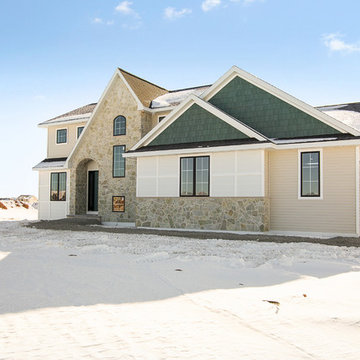
Fotosold
Стильный дизайн: двухэтажный, бежевый частный загородный дом в стиле фьюжн с комбинированной облицовкой, двускатной крышей и крышей из гибкой черепицы - последний тренд
Стильный дизайн: двухэтажный, бежевый частный загородный дом в стиле фьюжн с комбинированной облицовкой, двускатной крышей и крышей из гибкой черепицы - последний тренд
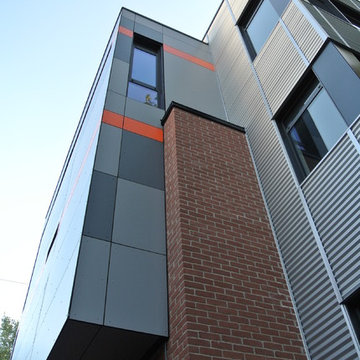
Détail de jonction des agrandissements / Extensions intersections detail
Свежая идея для дизайна: трехэтажный, большой, разноцветный частный загородный дом в стиле фьюжн с плоской крышей и комбинированной облицовкой - отличное фото интерьера
Свежая идея для дизайна: трехэтажный, большой, разноцветный частный загородный дом в стиле фьюжн с плоской крышей и комбинированной облицовкой - отличное фото интерьера
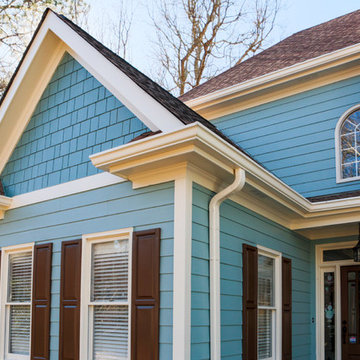
Jeff Frankel
Источник вдохновения для домашнего уюта: двухэтажный, синий дом среднего размера в стиле фьюжн с комбинированной облицовкой и двускатной крышей
Источник вдохновения для домашнего уюта: двухэтажный, синий дом среднего размера в стиле фьюжн с комбинированной облицовкой и двускатной крышей
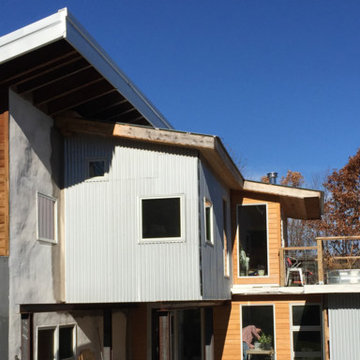
Straw bale home (left side) and new addition of stacked shipping containers (right side). An eclectic mix of materials and modern forms.
Идея дизайна: маленький, двухэтажный, разноцветный дом из контейнеров, из контейнеров в стиле фьюжн с комбинированной облицовкой, односкатной крышей и металлической крышей для на участке и в саду
Идея дизайна: маленький, двухэтажный, разноцветный дом из контейнеров, из контейнеров в стиле фьюжн с комбинированной облицовкой, односкатной крышей и металлической крышей для на участке и в саду

屋根は、シングル葺き、門廻りは穴あきブロックにして少しアメリカ的に
Пример оригинального дизайна: одноэтажный, зеленый частный загородный дом среднего размера в стиле фьюжн с комбинированной облицовкой, двускатной крышей и крышей из смешанных материалов
Пример оригинального дизайна: одноэтажный, зеленый частный загородный дом среднего размера в стиле фьюжн с комбинированной облицовкой, двускатной крышей и крышей из смешанных материалов
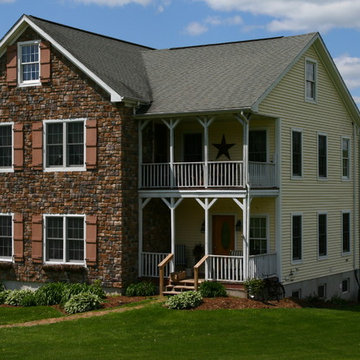
На фото: большой, двухэтажный, желтый дом в стиле фьюжн с комбинированной облицовкой
Красивые дома в стиле фьюжн с комбинированной облицовкой – 811 фото фасадов
8