Красивые дома в стиле фьюжн с комбинированной облицовкой – 811 фото фасадов
Сортировать:
Бюджет
Сортировать:Популярное за сегодня
101 - 120 из 811 фото
1 из 3
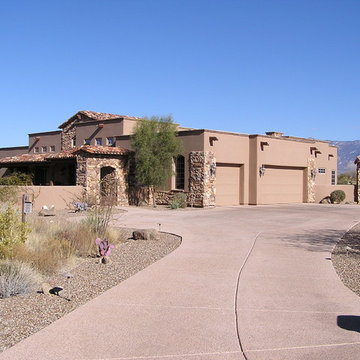
Envision Designs
Идея дизайна: большой, одноэтажный, коричневый частный загородный дом в стиле фьюжн с комбинированной облицовкой, плоской крышей и черепичной крышей
Идея дизайна: большой, одноэтажный, коричневый частный загородный дом в стиле фьюжн с комбинированной облицовкой, плоской крышей и черепичной крышей
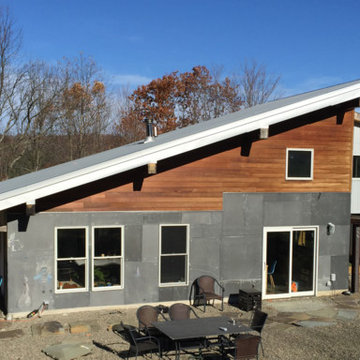
Shed roof dominates this very compact family home built from straw bales and a wide mix of reclaimed and recycled materials - including the side wall of slate chalkboards from a local school.
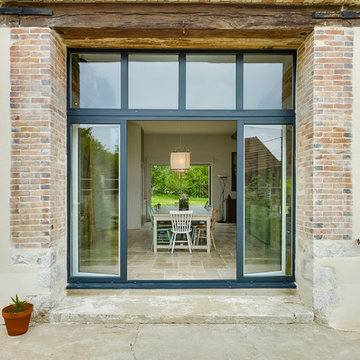
meero
Свежая идея для дизайна: огромный, двухэтажный, бежевый частный загородный дом в стиле фьюжн с комбинированной облицовкой, двускатной крышей и черепичной крышей - отличное фото интерьера
Свежая идея для дизайна: огромный, двухэтажный, бежевый частный загородный дом в стиле фьюжн с комбинированной облицовкой, двускатной крышей и черепичной крышей - отличное фото интерьера
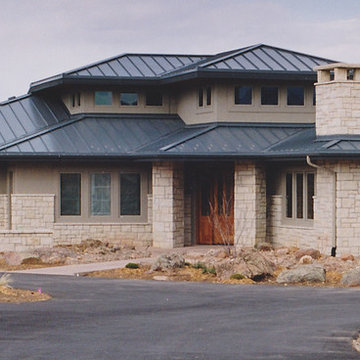
Стильный дизайн: большой, одноэтажный, бежевый частный загородный дом в стиле фьюжн с комбинированной облицовкой, вальмовой крышей и металлической крышей - последний тренд
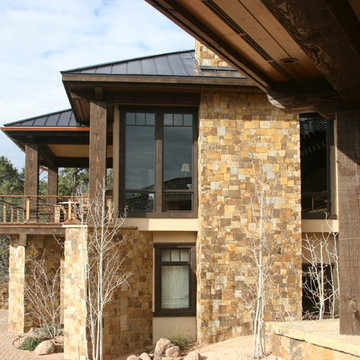
The customers wanted a retirement home that would accommodate guests. Several design options were presented that took advantage of the site features and views, while accommodating guests and preserving the owner’s privacy.
This home was nestled into a hilly site bisected by a large drainage swale. A bridge crossing the drainage swale unified the two halves of the home and provided a dramatic entry. All of the owners’ main living spaces were on one level, and two guest suites were provided in different parts of the home away from the owners’ living area. The design of the home captures the wonderful views from most living areas. The landscaping, shape, form, and materials—stone, stucco, heavy timbering, and a metal roof—offer protection from the desert sun but remain sympathetic to the surrounding environment. Work completed while at SBA.
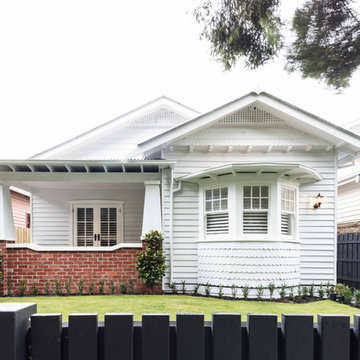
Julian Gries Photography
На фото: одноэтажный, белый частный загородный дом в стиле фьюжн с комбинированной облицовкой, двускатной крышей и металлической крышей
На фото: одноэтажный, белый частный загородный дом в стиле фьюжн с комбинированной облицовкой, двускатной крышей и металлической крышей
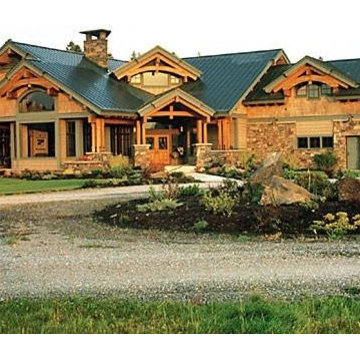
A local family business, Centennial Timber Frames started in a garage and has been in creating timber frames since 1988, with a crew of craftsmen dedicated to the art of mortise and tenon joinery.
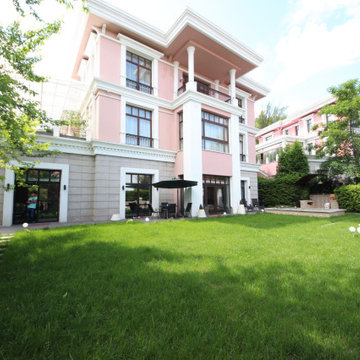
Дом в стиле арт деко, в трех уровнях, выполнен для семьи супругов в возрасте 50 лет, 3-е детей.
Комплектация объекта строительными материалами, мебелью, сантехникой и люстрами из Испании и России.
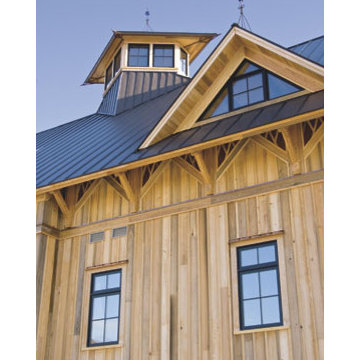
На фото: огромный, трехэтажный, красный частный загородный дом в стиле фьюжн с комбинированной облицовкой, двускатной крышей и металлической крышей
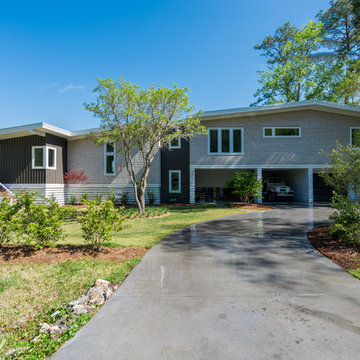
Rick Ricozzi
На фото: разноцветный частный загородный дом среднего размера в стиле фьюжн с разными уровнями, комбинированной облицовкой и двускатной крышей с
На фото: разноцветный частный загородный дом среднего размера в стиле фьюжн с разными уровнями, комбинированной облицовкой и двускатной крышей с
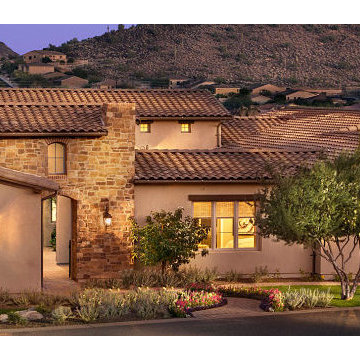
Идея дизайна: огромный, двухэтажный, бежевый дом в стиле фьюжн с комбинированной облицовкой и полувальмовой крышей
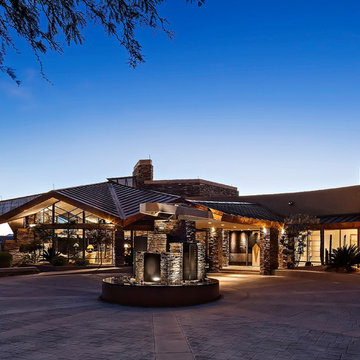
Brissette Architects Inc.
©ThompsonPhotographic.com 2018
Источник вдохновения для домашнего уюта: одноэтажный, коричневый частный загородный дом в стиле фьюжн с комбинированной облицовкой
Источник вдохновения для домашнего уюта: одноэтажный, коричневый частный загородный дом в стиле фьюжн с комбинированной облицовкой
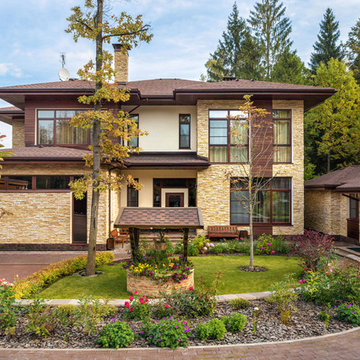
Архитекторы: Дмитрий Глушков, Фёдор Селенин; Фото: Антон Лихтарович
На фото: бежевый, двухэтажный частный загородный дом в стиле фьюжн с комбинированной облицовкой и вальмовой крышей с
На фото: бежевый, двухэтажный частный загородный дом в стиле фьюжн с комбинированной облицовкой и вальмовой крышей с
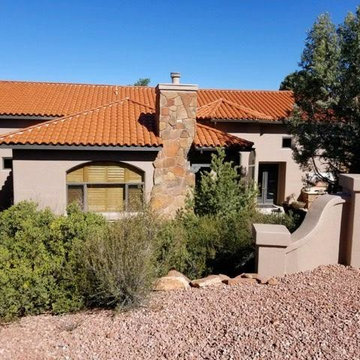
Источник вдохновения для домашнего уюта: большой, одноэтажный, коричневый частный загородный дом в стиле фьюжн с комбинированной облицовкой, вальмовой крышей и черепичной крышей
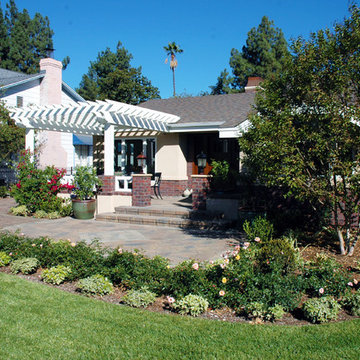
The re-building of this California Eclectic Residence in Pasadena which was damaged in a wind storm, as part of the re-build, the entire house was given a makeover. A new porch trellis structure was added to the front of the house and the roof over the front bedrooms was re-configured to add interior volume.
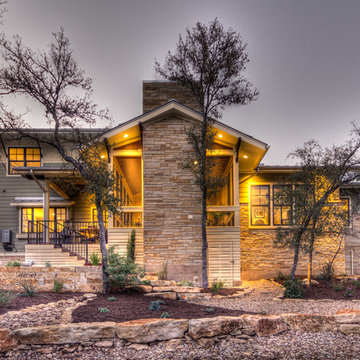
Rear Elevation
На фото: большой, двухэтажный, бежевый частный загородный дом в стиле фьюжн с двускатной крышей, комбинированной облицовкой и металлической крышей
На фото: большой, двухэтажный, бежевый частный загородный дом в стиле фьюжн с двускатной крышей, комбинированной облицовкой и металлической крышей
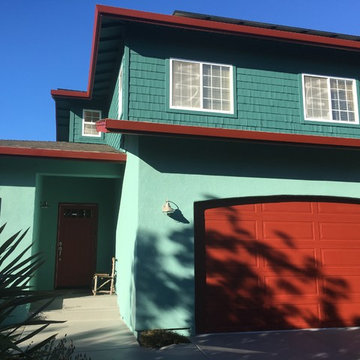
Пример оригинального дизайна: двухэтажный, синий частный загородный дом среднего размера в стиле фьюжн с комбинированной облицовкой
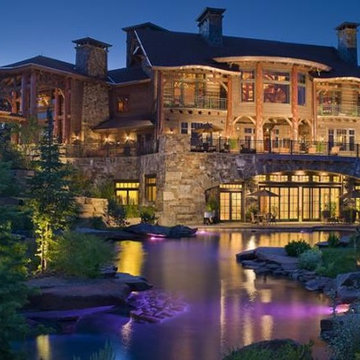
A local family business, Centennial Timber Frames started in a garage and has been in creating timber frames since 1988, with a crew of craftsmen dedicated to the art of mortise and tenon joinery.
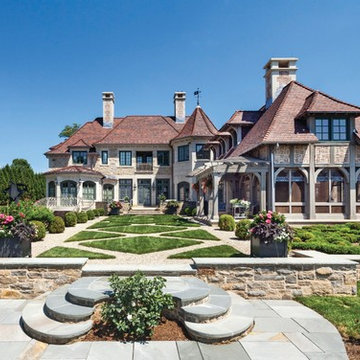
Together the landscape and the rear elevation of the house share a less formal elegance incorporating floral parterre, topiary gardens, terraces, octagonal tower and bay, timber barn, and pergola. The varying roof geometries are unified by complementary pitches and flares as well as the variegated reds of the clay tile roof.
Woodruff Brown Photography
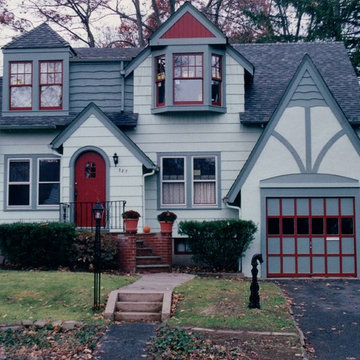
A LIVELY SHED DORMER added to the front of this English cottage provided more room for three bedrooms.
A VARIETY OF WOOD SIDING PROFILES were repeated from the original house to make the second story appear original. Various SHADES OF GRAY-GREEN on roof, siding and trim make for a monochromatic color scheme enlivened by deep red highlights.
Красивые дома в стиле фьюжн с комбинированной облицовкой – 811 фото фасадов
6