Красивые дома в современном стиле с коричневой крышей – 931 фото фасадов
Сортировать:
Бюджет
Сортировать:Популярное за сегодня
121 - 140 из 931 фото
1 из 3
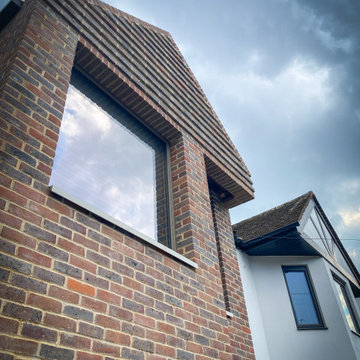
The lighthouse is a complete rebuild of a 1950's semi detached house. The design is a modern reflection of the neighbouring property, allowing the house be contextually appropriate whilst also demonstrating a new contemporary architectural approach.
The house includes a new extensive basement and is characterised by the use of exposed brickwork and oak joinery.
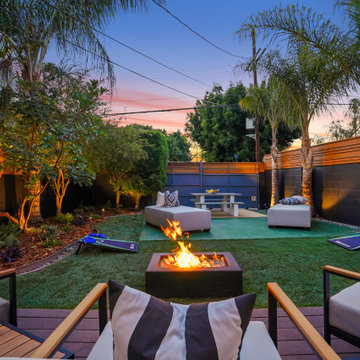
Updating of this Venice Beach bungalow home was a real treat. Timing was everything here since it was supposed to go on the market in 30day. (It took us 35days in total for a complete remodel).
The corner lot has a great front "beach bum" deck that was completely refinished and fenced for semi-private feel.
The entire house received a good refreshing paint including a new accent wall in the living room.
The kitchen was completely redo in a Modern vibe meets classical farmhouse with the labyrinth backsplash and reclaimed wood floating shelves.
Notice also the rugged concrete look quartz countertop.
A small new powder room was created from an old closet space, funky street art walls tiles and the gold fixtures with a blue vanity once again are a perfect example of modern meets farmhouse.
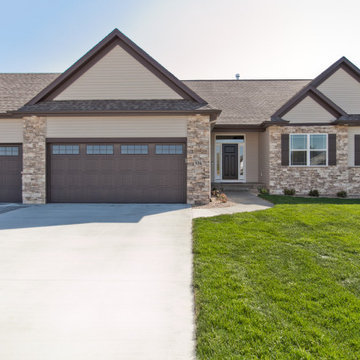
Exterior of house with 3 garage doors and stacked stone
Стильный дизайн: одноэтажный, бежевый частный загородный дом в современном стиле с облицовкой из винила, крышей из гибкой черепицы и коричневой крышей - последний тренд
Стильный дизайн: одноэтажный, бежевый частный загородный дом в современном стиле с облицовкой из винила, крышей из гибкой черепицы и коричневой крышей - последний тренд
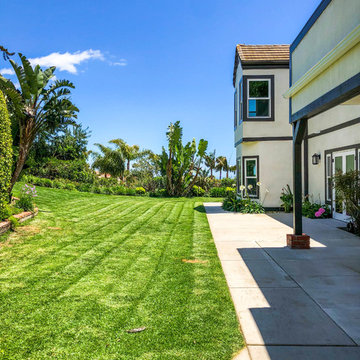
Malibu, CA - Whole Home Remodel - Exterior Remodel
For the remodeling of the exterior of the home, we installed all new windows around the entire home, a complete roof replacement, the re-stuccoing of the entire exterior, replacement of the window trim and fascia and a fresh exterior paint to finish.
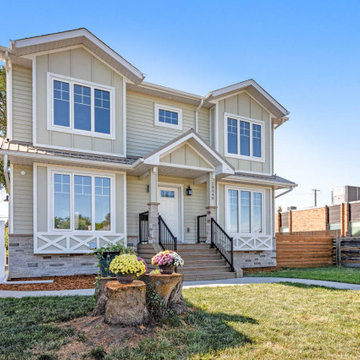
На фото: большой, двухэтажный, зеленый частный загородный дом в современном стиле с облицовкой из ЦСП, крышей из смешанных материалов, коричневой крышей и отделкой доской с нащельником
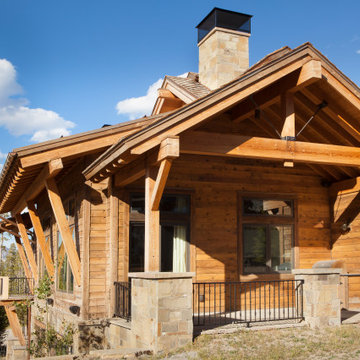
На фото: огромный, двухэтажный, деревянный, коричневый частный загородный дом в современном стиле с двускатной крышей, крышей из гибкой черепицы, коричневой крышей и отделкой дранкой
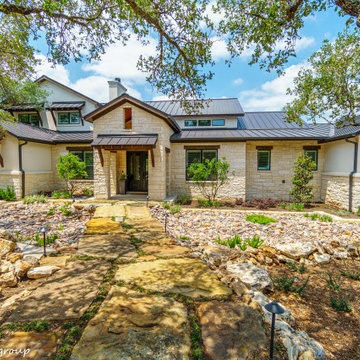
Front Elevation
Пример оригинального дизайна: большой, двухэтажный, бежевый частный загородный дом в современном стиле с облицовкой из камня, двускатной крышей, крышей из смешанных материалов и коричневой крышей
Пример оригинального дизайна: большой, двухэтажный, бежевый частный загородный дом в современном стиле с облицовкой из камня, двускатной крышей, крышей из смешанных материалов и коричневой крышей

Side view of a replacement metal roof on the primary house and breezeway of this expansive residence in Waccabuc, New York. The uncluttered and sleek lines of this mid-century modern residence combined with organic, geometric forms to create numerous ridges and valleys which had to be taken into account during the installation. Further, numerous protrusions had to be navigated and flashed. We specified and installed Englert 24 gauge steel in matte black to compliment the dark brown siding of this residence. All in, this installation required 6,300 square feet of standing seam steel.
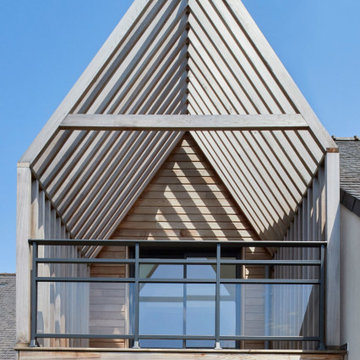
Идея дизайна: маленький, двухэтажный, деревянный, разноцветный таунхаус в современном стиле с двускатной крышей, крышей из смешанных материалов, коричневой крышей и отделкой доской с нащельником для на участке и в саду
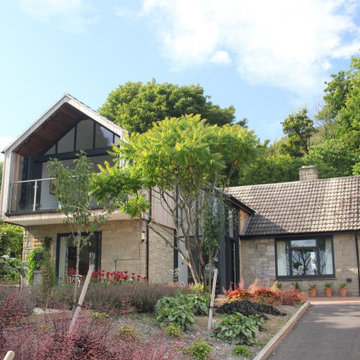
The brief for this project was to extend a small Bradstone bungalow and inject some architectural interest and contemporary detailing. Sitting on a sloping site in Mere, the property enjoys spectacular views across to Shaftesbury to the South.
The opportunity was taken to extend upwards and exploit the views with upside-down living. Constructed using timber frame with Cedar cladding, the first floor is one open-plan space accommodating Kitchen, Dining and Living areas, with ground floor re-arranged to modernise Bedrooms and en-suite facilities.
The south end opens fully on to a cantilevered balcony to maximise summer G&T potential!
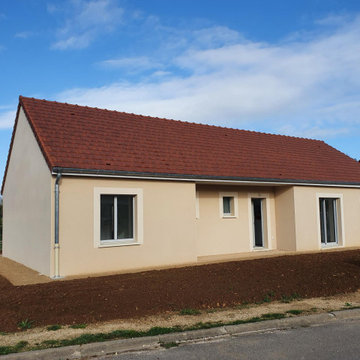
Maison de plain-pied de 100 m². Elle possède une grande pièce de vie avec cuisine ouverte et 3 chambres. Plus d'informations sur notre site internet.
Свежая идея для дизайна: одноэтажный, бежевый частный загородный дом среднего размера в современном стиле с двускатной крышей, черепичной крышей и коричневой крышей - отличное фото интерьера
Свежая идея для дизайна: одноэтажный, бежевый частный загородный дом среднего размера в современном стиле с двускатной крышей, черепичной крышей и коричневой крышей - отличное фото интерьера
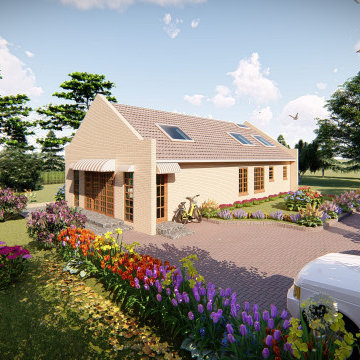
Пример оригинального дизайна: маленький, одноэтажный, кирпичный, бежевый многоквартирный дом в современном стиле с двускатной крышей, черепичной крышей, коричневой крышей и отделкой доской с нащельником для на участке и в саду
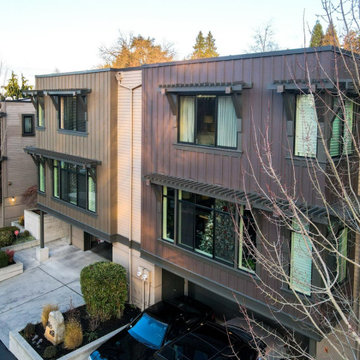
For this siding renovation, the new exterior features of the townhouse are made of deep earthy accent stucco that highlights the brown wood used as a siding panel extending to the back of the house. The house was also designed with a torch-down type of roof complementary to the stucco-Brownwood siding panel.
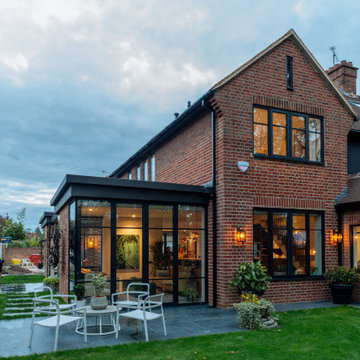
Источник вдохновения для домашнего уюта: большой, трехэтажный, коричневый дуплекс в современном стиле с односкатной крышей и коричневой крышей
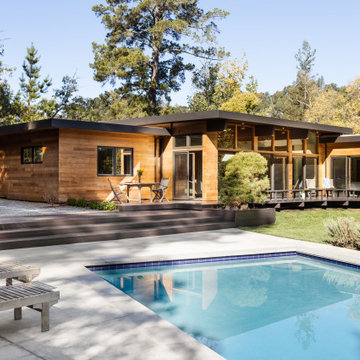
View of house from the rear patio and refurbished pool.
Свежая идея для дизайна: деревянный, большой, одноэтажный частный загородный дом в современном стиле с плоской крышей, отделкой планкеном, металлической крышей и коричневой крышей - отличное фото интерьера
Свежая идея для дизайна: деревянный, большой, одноэтажный частный загородный дом в современном стиле с плоской крышей, отделкой планкеном, металлической крышей и коричневой крышей - отличное фото интерьера
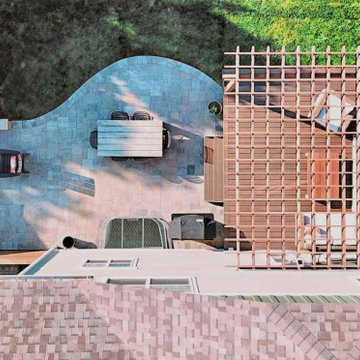
Combination contemporary outdoor living custom backyard project featuring Trex composite deck, cedar pergola, Belgard paver patio, dining area, privacy screen and stone wall seat for fire pit area. Seating lights and step lights were added for both safety and ambiance. Project is located in Lafayette, Colorado.
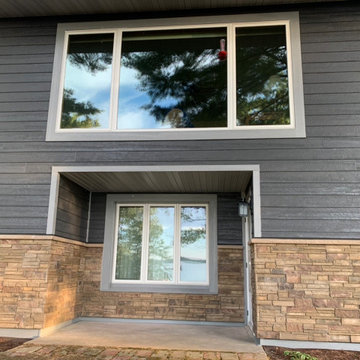
Here's a behind-the-scenes look at a Northern Wisconsin lakefront cabin transformation.
Five crews worked to restore this property through the installation of a new garage door, insulation, soffit, fascia, LeafGuard® Brand Gutters, Infinity® from Marvin windows and siding by LP® SmartSide® and Versetta Stone
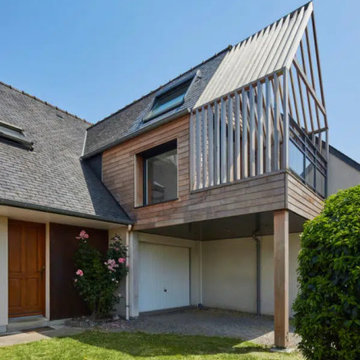
L’architecte est parti sur l’idée d’une intégration urbaine – une prolongation dans la rue qui ne dénature pas l’architecture environnante. Ce projet a également été pensé pour être mis en valeur de nuit, par l’éclairage de la terrasse et de la loggia par des spots extérieurs étanches.
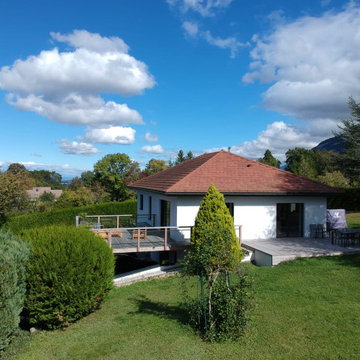
rénovation complète d'une maison de 1968, intérieur et extérieur, avec création de nouvelles ouvertures, avec volets roulants ou BSO, isolation totale périphérique, création d'une terrasse/abri-voiture pour 2 véhicules, en bois, création d'un extension en ossature bois pour 2 chambres, création de terrasses bois. Rénovation totale de l'intérieur, réorganisation des pièces de séjour, chambres, cuisine et salles de bains
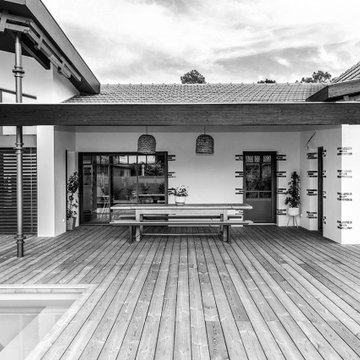
Стильный дизайн: одноэтажный, кирпичный, белый частный загородный дом среднего размера в современном стиле с вальмовой крышей, черепичной крышей и коричневой крышей - последний тренд
Красивые дома в современном стиле с коричневой крышей – 931 фото фасадов
7