Красивые дома в современном стиле с коричневой крышей – 933 фото фасадов
Сортировать:
Бюджет
Сортировать:Популярное за сегодня
41 - 60 из 933 фото
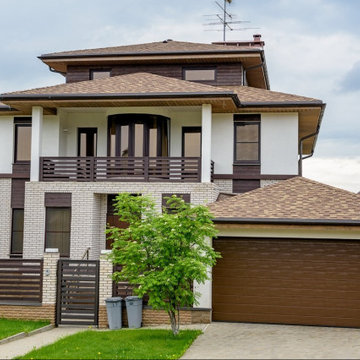
Пример оригинального дизайна: трехэтажный, кирпичный, белый частный загородный дом в современном стиле с коричневой крышей
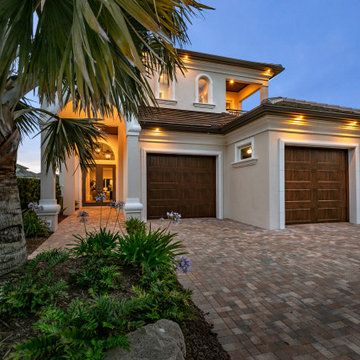
Пример оригинального дизайна: двухэтажный, бежевый частный загородный дом в современном стиле с облицовкой из цементной штукатурки, черепичной крышей и коричневой крышей
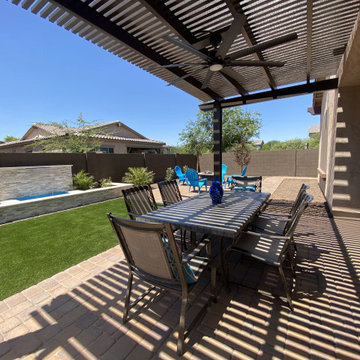
This Alumawood covered patio not only showcases simplistic elegance but also how adding other features can pull a whole design together. The owners of this San Tan Valley, AZ home also asked up to install artificial turf and a water feature. The water feature provides a soothing audio element and visual component. The pavers are the same color as the exterior of the house. This helps to create the feeling that the patio is an extension of the house. It just flows on from the back of the home.
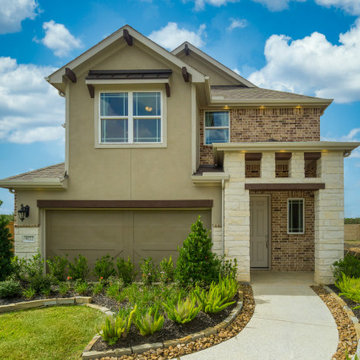
Стильный дизайн: большой, двухэтажный, кирпичный, бежевый частный загородный дом в современном стиле с двускатной крышей, крышей из гибкой черепицы и коричневой крышей - последний тренд

Malibu, CA / Whole Home Remodel / Exterior Remodel
For this exterior home remodeling project, we installed all new windows around the entire home, a complete roof replacement, the re-stuccoing of the entire exterior, replacement of the window trim and fascia, and a fresh exterior paint to finish.
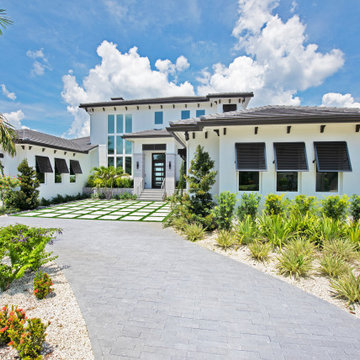
The DSA Residential Team designed this 4,000 SF Coastal Contemporary Spec Home. The two-story home was designed with an open concept for the living areas, maximizing the waterfront views and incorporating as much natural light as possible. The home was designed with a circular drive entrance and concrete block / turf courtyard, affording access to the home's two garages. DSA worked within the community's HOA guidelines to accomplish the look and feel the client wanted to achieve for the home. The team provided architectural renderings for the spec home to help with marketing efforts and to help future buyers envision the final product.
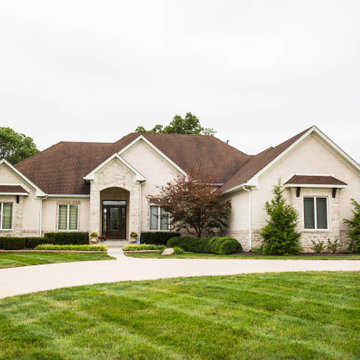
This stately ranch home is deceptive from the curb as the interior is quite expansive.
Идея дизайна: большой, одноэтажный, кирпичный, бежевый частный загородный дом в современном стиле с двускатной крышей, крышей из гибкой черепицы и коричневой крышей
Идея дизайна: большой, одноэтажный, кирпичный, бежевый частный загородный дом в современном стиле с двускатной крышей, крышей из гибкой черепицы и коричневой крышей
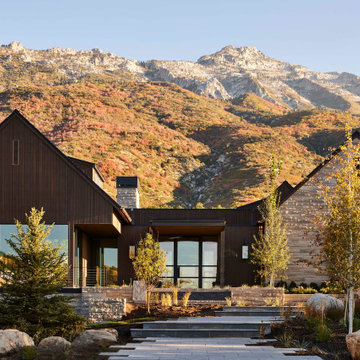
The Three Falls home is located in Alpine City, a quiet residential community tucked into the foothills of Lone Peak in the Wasatch Mountain Range of Northern Utah. The site straddles Three Falls Creek and is largely wooded with native oak and other deciduous trees with an open meadow and views to the North of the house and views of Utah Lake and Valley to the south. The linked pavilions are expressed as simple vernacular gabled forms which recall the mountain peaks beyond and define the three living areas of the house while being separated by daylit connector ‘bridges’ that create a floating transparency from mountain to valley. The master bedroom and children bedrooms access are separated from the gathering pavilion through the bridge and open stair.
Materials for the house center on natural traditional building materials including Indiana Limestone, stained Accoya siding, copper gutters and trim along with a discrete integrated Tesla solar roof tile system that generates 24 kW of sustainable energy to the house. Interior finishes are sophisticated, yet relaxed with Walnut millwork, textural stone, and touches of brass repeated throughout the home.
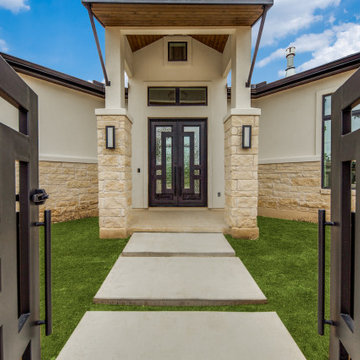
Источник вдохновения для домашнего уюта: одноэтажный, белый частный загородный дом в современном стиле с коричневой крышей
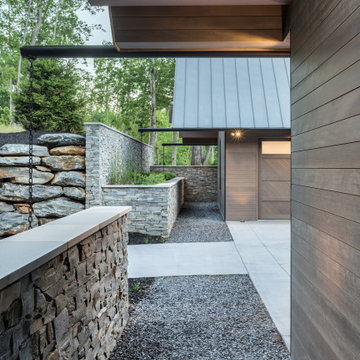
Идея дизайна: трехэтажный, деревянный, коричневый частный загородный дом среднего размера в современном стиле с двускатной крышей, металлической крышей, коричневой крышей и отделкой планкеном
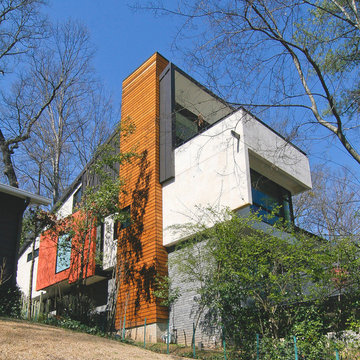
Идея дизайна: большой, двухэтажный, разноцветный частный загородный дом в современном стиле с облицовкой из металла, плоской крышей, металлической крышей, коричневой крышей и отделкой планкеном
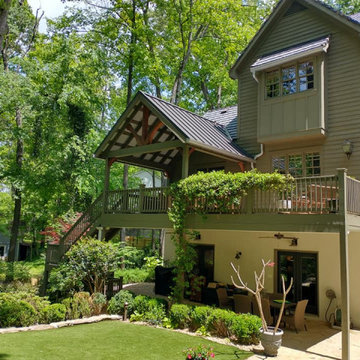
Davinci Shaker Style Roof and Metal Roof
На фото: большой, трехэтажный, коричневый частный загородный дом в современном стиле с комбинированной облицовкой, полувальмовой крышей, металлической крышей, коричневой крышей и отделкой дранкой
На фото: большой, трехэтажный, коричневый частный загородный дом в современном стиле с комбинированной облицовкой, полувальмовой крышей, металлической крышей, коричневой крышей и отделкой дранкой
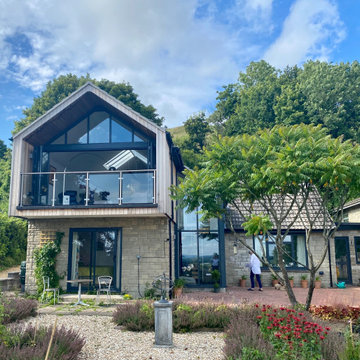
The brief for this project was to extend a small Bradstone bungalow and inject some architectural interest and contemporary detailing. Sitting on a sloping site in Mere, the property enjoys spectacular views across to Shaftesbury to the South.
The opportunity was taken to extend upwards and exploit the views with upside-down living. Constructed using timber frame with Cedar cladding, the first floor is one open-plan space accommodating Kitchen, Dining and Living areas, with ground floor re-arranged to modernise Bedrooms and en-suite facilities.
The south end opens fully on to a cantilevered balcony to maximise summer G&T potential!
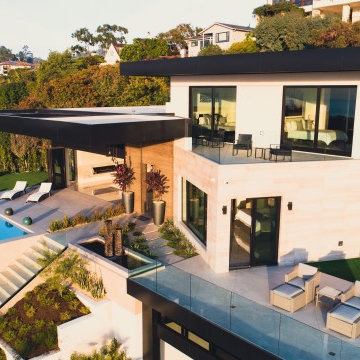
Villa Del Teatro is a new construction within the famed Muirlands neighborhood that is unlike any other in recent years. Marengo Coastal Development is proud to present their latest custom home with ocean views from every room, an impeccable amount of stone and tile work, infinity pool and jacuzzi, and an expansive rooftop terrace with TV and fire-pit.

New pool house with exposed wood beams, modern flat roof & red cedar siding.
На фото: маленький, одноэтажный, деревянный мини дом в современном стиле с плоской крышей, металлической крышей, отделкой планкеном и коричневой крышей для на участке и в саду
На фото: маленький, одноэтажный, деревянный мини дом в современном стиле с плоской крышей, металлической крышей, отделкой планкеном и коричневой крышей для на участке и в саду
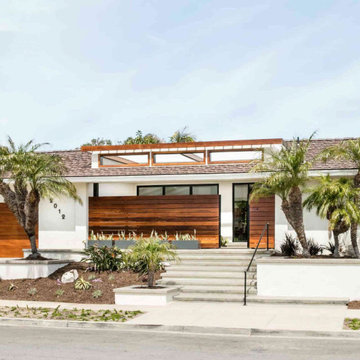
Interior designer Newport Beach
www.branadesigns.com
Стильный дизайн: огромный, одноэтажный, белый частный загородный дом в современном стиле с вальмовой крышей и коричневой крышей - последний тренд
Стильный дизайн: огромный, одноэтажный, белый частный загородный дом в современном стиле с вальмовой крышей и коричневой крышей - последний тренд
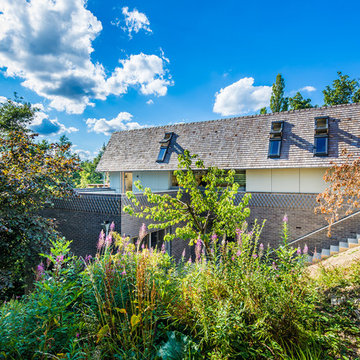
Clad in beautiful timber shingles which will soften with age and blend the house into its wooded surroundings.
На фото: двухэтажный, коричневый частный загородный дом среднего размера в современном стиле с комбинированной облицовкой, двускатной крышей, крышей из гибкой черепицы, коричневой крышей и отделкой дранкой с
На фото: двухэтажный, коричневый частный загородный дом среднего размера в современном стиле с комбинированной облицовкой, двускатной крышей, крышей из гибкой черепицы, коричневой крышей и отделкой дранкой с
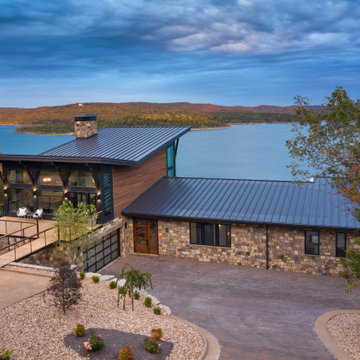
Photos: © 2020 Matt Kocourek, All
Rights Reserved
Стильный дизайн: большой, трехэтажный, деревянный, коричневый частный загородный дом в современном стиле с крышей-бабочкой, металлической крышей и коричневой крышей - последний тренд
Стильный дизайн: большой, трехэтажный, деревянный, коричневый частный загородный дом в современном стиле с крышей-бабочкой, металлической крышей и коричневой крышей - последний тренд
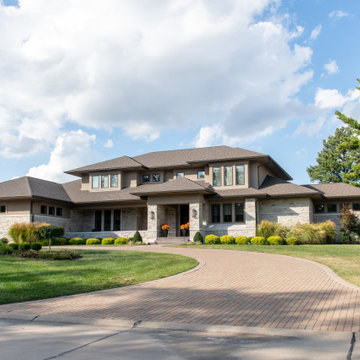
Our Sackston Prarie Cabana solved the problem of client privacy with its native stone screen walls and stucco accents while providing all of the luxuries of poolside outdoor living. Three 11-feet wide accordion style doors open the cabana entirely to the outdoors to circulate westerly summer winds. Deep overhangs provide shade for summer sun while allowing the sun to permeate the space to utilize the saloon and hot tub during the winter months. Terraced poolside planters with native vegetation complement the design. Although this cabana was constructed after completion of the main residence the material choices seamlessly blend this addition to create one unified outdoor space.
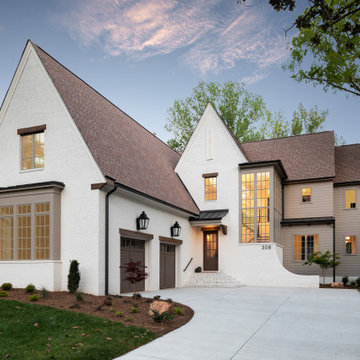
This exterior showcases a beautiful blend of creamy white and taupe colors on brick. The color scheme exudes a timeless elegance, creating a sophisticated and inviting façade. One of the standout features is the striking angles on the roofline, adding a touch of architectural interest and modern flair to the design. The windows not only enhance the overall aesthetics but also offer picturesque views and a sense of openness.
Красивые дома в современном стиле с коричневой крышей – 933 фото фасадов
3