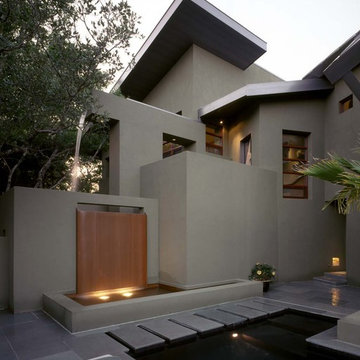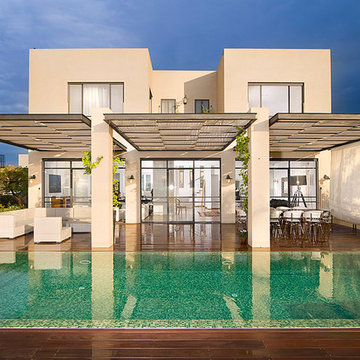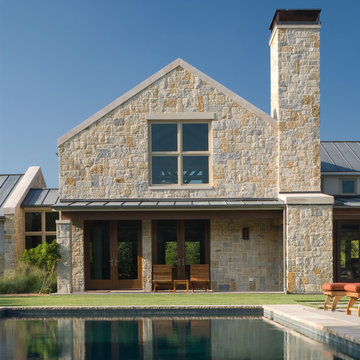Красивые дома в современном стиле – 367 фото фасадов
Сортировать:
Бюджет
Сортировать:Популярное за сегодня
41 - 60 из 367 фото
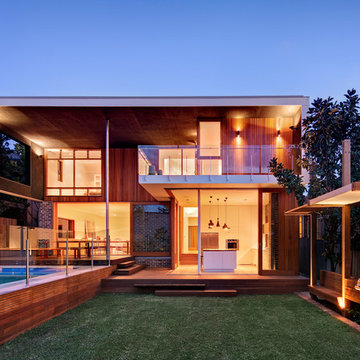
Murray Fredericks
Источник вдохновения для домашнего уюта: двухэтажный, деревянный, большой, коричневый дом в современном стиле с плоской крышей
Источник вдохновения для домашнего уюта: двухэтажный, деревянный, большой, коричневый дом в современном стиле с плоской крышей
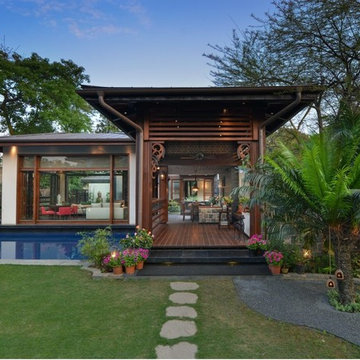
Источник вдохновения для домашнего уюта: одноэтажный дом среднего размера в современном стиле
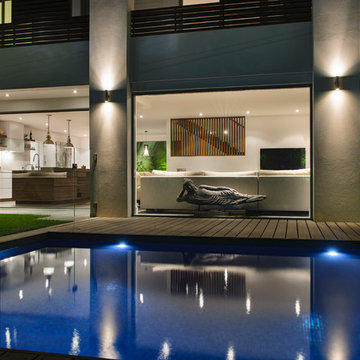
Sue Murray - www.imagineit.net.au
Пример оригинального дизайна: дом в современном стиле
Пример оригинального дизайна: дом в современном стиле
Find the right local pro for your project
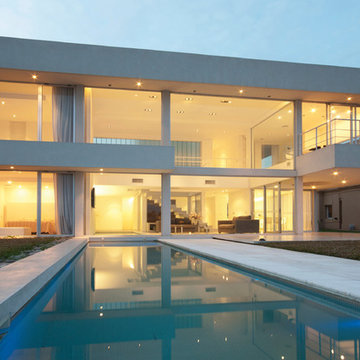
Pool House (2010)
Project and Works Management
Location Los Castores I, Nordelta, Tigre, Buenos Aires, Argentina
Total Area 457 m²
Photo Luis Abregú
Pool House>
Principal> Arq. Alejandro Amoedo
Lead Designer> Arq. Lucas D’Adamo Baumann
Project Manager> Hernan Montes de Oca
Collaborators> Federico Segretin Sueyro, Luciana Flores, Fausto Cristini
The main condition suggested by the owner for the design of this permanent home was to direct the views to the vast lagoon that is on the rear façade of the land.
To this end, we designed an inverted L layout, withdrawing the access to the house towards the center of the lot, allowing for wider perspectives at the rear of the lot and without limits to the environment.
Aligned on the front façade are the garages, study, toilet and service rooms: laundry, pantry, one bedroom, one bathroom and the barbecue area.
This geometry created a long path towards the entrance of the house, which was designed by combining vehicle and pedestrian access.
The social areas are organized from the access hall around an inner yard that integrates natural light to the different environments. The kitchen, the dining room, the gallery and the sitting room are aligned and overlooking the lagoon. The sitting room has a double height, incorporating the stairs over one of the sides of the inner yard and an in-out swimming pool that is joined to the lake visually and serves as separation from the master suite.
The upper floor is organized around the double-height space, also benefiting from the views of the environment, the inner yard and the garden. Its plan is made up of two full guest suites and a large study prepared for the owners’ work, also enjoying the best views of the lagoon, not just from its privileged location in height but also from its sides made of glass towards the exterior and towards the double height of the sitting room.
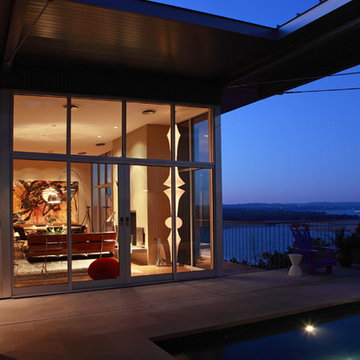
© Jacob Termansen Photography
Пример оригинального дизайна: одноэтажный дом в современном стиле
Пример оригинального дизайна: одноэтажный дом в современном стиле
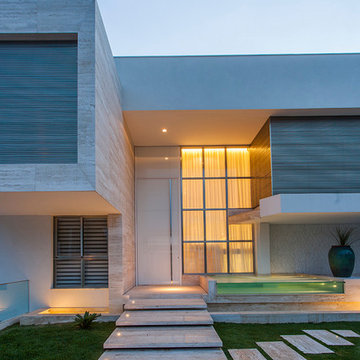
Clausem Bonifácio
На фото: большой, одноэтажный, белый дом в современном стиле с облицовкой из камня и плоской крышей
На фото: большой, одноэтажный, белый дом в современном стиле с облицовкой из камня и плоской крышей
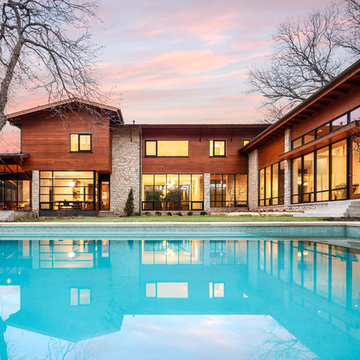
На фото: двухэтажный, коричневый дом в современном стиле с комбинированной облицовкой и двускатной крышей
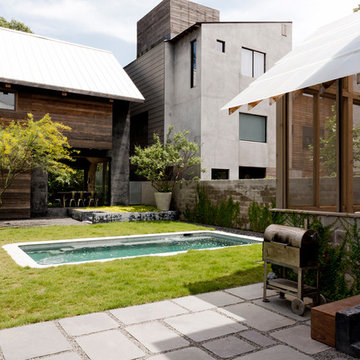
Стильный дизайн: трехэтажный, коричневый дом среднего размера в современном стиле с комбинированной облицовкой и односкатной крышей - последний тренд
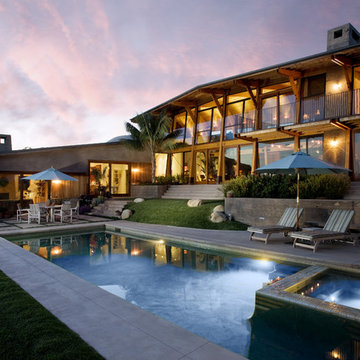
Architect: Ferguson-Ettinger
Источник вдохновения для домашнего уюта: двухэтажный дом в современном стиле с комбинированной облицовкой
Источник вдохновения для домашнего уюта: двухэтажный дом в современном стиле с комбинированной облицовкой
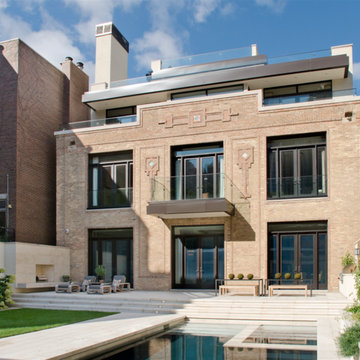
Michael Lipman
На фото: кирпичный, большой, трехэтажный дом в современном стиле с плоской крышей
На фото: кирпичный, большой, трехэтажный дом в современном стиле с плоской крышей

Rear Exterior with View of Pool
[Photography by Dan Piassick]
Источник вдохновения для домашнего уюта: двухэтажный, серый частный загородный дом среднего размера в современном стиле с облицовкой из камня, двускатной крышей и металлической крышей
Источник вдохновения для домашнего уюта: двухэтажный, серый частный загородный дом среднего размера в современном стиле с облицовкой из камня, двускатной крышей и металлической крышей
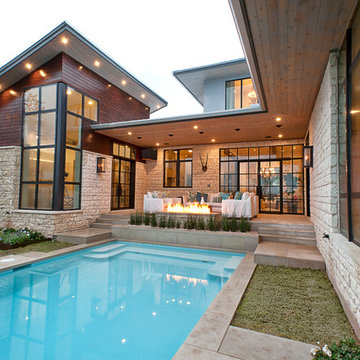
Conceived as a remodel and addition, the final design iteration for this home is uniquely multifaceted. Structural considerations required a more extensive tear down, however the clients wanted the entire remodel design kept intact, essentially recreating much of the existing home. The overall floor plan design centers on maximizing the views, while extensive glazing is carefully placed to frame and enhance them. The residence opens up to the outdoor living and views from multiple spaces and visually connects interior spaces in the inner court. The client, who also specializes in residential interiors, had a vision of ‘transitional’ style for the home, marrying clean and contemporary elements with touches of antique charm. Energy efficient materials along with reclaimed architectural wood details were seamlessly integrated, adding sustainable design elements to this transitional design. The architect and client collaboration strived to achieve modern, clean spaces playfully interjecting rustic elements throughout the home.
Greenbelt Homes
Glynis Wood Interiors
Photography by Bryant Hill
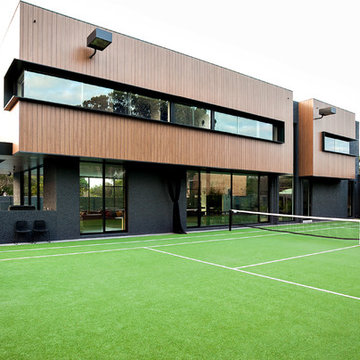
This is a great photo of the exterior cladding and black framed windows of this cubist home. The floor to ceiling windows on the ground floor enjoy views to the pool on one side of the home and the tennis court on the other.
Sarah Wood Photography
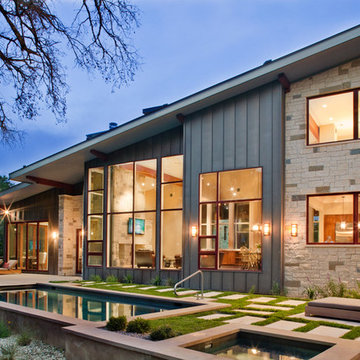
Entirely off the grid, this sleek contemporary is an icon for energy efficiency. Sporting an extensive photovoltaic system, rainwater collection system, and passive heating and cooling, this home will stand apart from its neighbors for many years to come.
Published:
Austin-San Antonio Urban Home, April/May 2014
Photo Credit: Coles Hairston
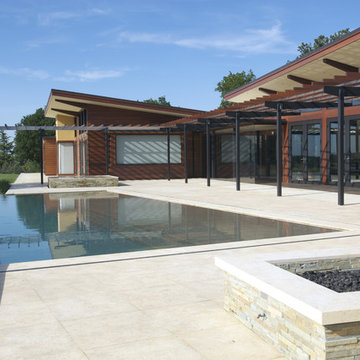
The wooden walkway extends out past the sloped roof line.
Свежая идея для дизайна: большой, одноэтажный, деревянный дом в современном стиле с односкатной крышей - отличное фото интерьера
Свежая идея для дизайна: большой, одноэтажный, деревянный дом в современном стиле с односкатной крышей - отличное фото интерьера
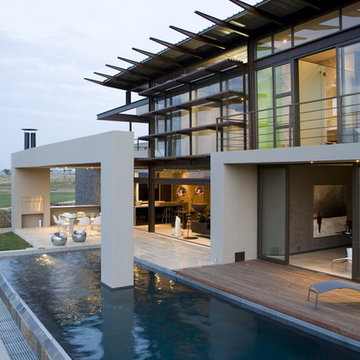
The roof is made of chromadek and timber, which also provide insulation.
Пример оригинального дизайна: двухэтажный дом в современном стиле
Пример оригинального дизайна: двухэтажный дом в современном стиле
Красивые дома в современном стиле – 367 фото фасадов

The Yin-Yang House is a net-zero energy single-family home in a quiet Venice, CA neighborhood. The design objective was to create a space for a large and growing family with several children, which would create a calm, relaxed and organized environment that emphasizes public family space. The home also serves as a place to entertain, and a welcoming space for teenagers as they seek social space with friends.
The home is organized around a series of courtyards and other outdoor spaces that integrate with the interior of the house. Facing the street the house appears to be solid. However, behind the steel entry door is a courtyard, which reveals the indoor-outdoor nature of the house behind the solid exterior. From the entry courtyard, the entire space to the rear garden wall can be seen; the first clue of the home’s spatial connection between inside and out. These spaces are designed for entertainment, and the 40 foot sliding glass door to the living room enhances the harmonic relationship of the main room, allowing the owners to host many guests without the feeling of being overburdened.
The tensions of the house’s exterior are subtly underscored by a 12-inch steel band that hews close to, but sometimes rises above or falls below the floor line of the second floor – a continuous loop moving inside and out like a pen that is never lifted from the page, but reinforces the intent to spatially weave together the indoors with the outside as a single space.
Scale manipulation also plays a formal role in the design of the structure. From the rear, the house appears to be a single-story volume. The large master bedroom window and the outdoor steps are scaled to support this illusion. It is only when the steps are animated with people that one realizes the true scale of the house is two stories.
The kitchen is the heart of the house, with an open working area that allows the owner, an accomplished chef, to converse with friends while cooking. Bedrooms are intentionally designed to be very small and simple; allowing for larger public spaces, emphasizing the family over individual domains. The breakfast room looks across an outdoor courtyard to the guest room/kids playroom, establishing a visual connection while defining the separation of uses. The children can play outdoors while under adult supervision from the dining area or the office, or do homework in the office while adults occupy the adjacent outdoor or indoor space.
Many of the materials used, including the bamboo interior, composite stone and tile countertops and bathroom finishes are recycled, and reinforce the environmental DNA of the house, which also has a green roof. Blown-in cellulose insulation, radiant heating and a host of other sustainable features aids in the performance of the building’s heating and cooling.
The active systems in the home include a 12 KW solar photovoltaic panel system, the largest such residential system available on the market. The solar panels also provide shade from the sun, preventing the house from becoming overheated. The owners have been in the home for over nine months and have yet to receive a power bill.
3
