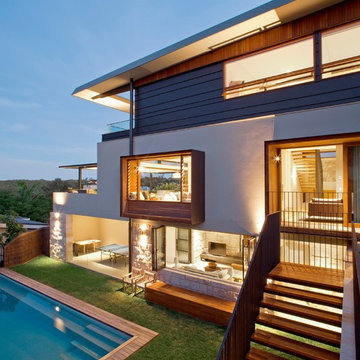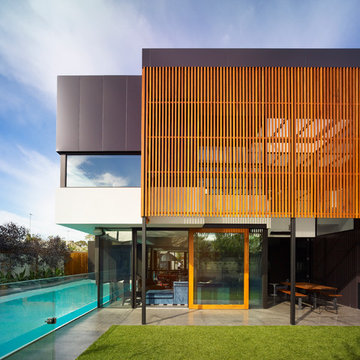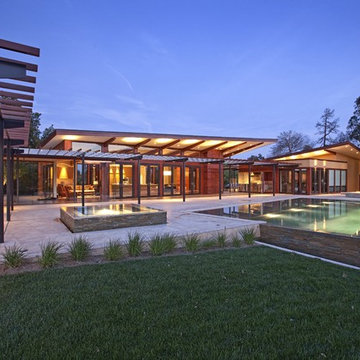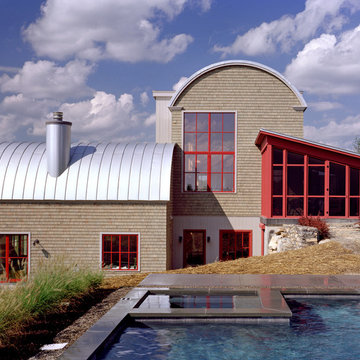Красивые дома в современном стиле – 367 фото фасадов
Сортировать:
Бюджет
Сортировать:Популярное за сегодня
1 - 20 из 367 фото
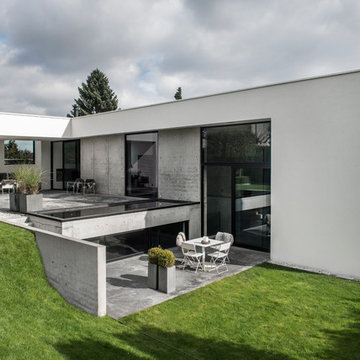
Ark. Sebastian Schroer. Jesper Ray - Ray Photo
На фото: огромный, белый дом в современном стиле с облицовкой из бетона, плоской крышей и разными уровнями с
На фото: огромный, белый дом в современном стиле с облицовкой из бетона, плоской крышей и разными уровнями с

Идея дизайна: большой, одноэтажный, бежевый дом в современном стиле с комбинированной облицовкой и двускатной крышей
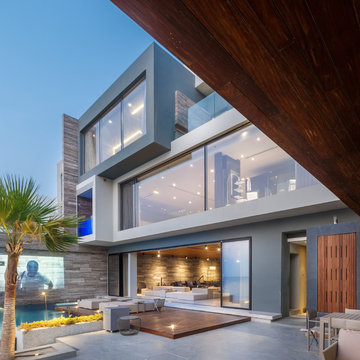
Riyaz Quraishi
Идея дизайна: трехэтажный, серый дом в современном стиле с облицовкой из цементной штукатурки и плоской крышей
Идея дизайна: трехэтажный, серый дом в современном стиле с облицовкой из цементной штукатурки и плоской крышей
Find the right local pro for your project
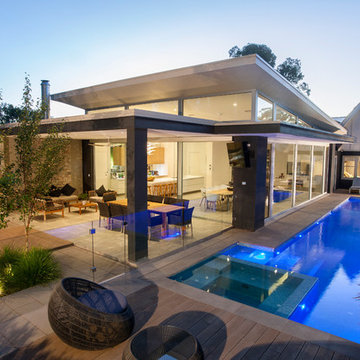
Peter Hoare
Источник вдохновения для домашнего уюта: большой, серый дом в современном стиле с разными уровнями и плоской крышей
Источник вдохновения для домашнего уюта: большой, серый дом в современном стиле с разными уровнями и плоской крышей
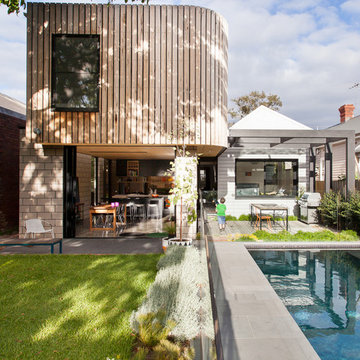
Tom Ross
Пример оригинального дизайна: двухэтажный, деревянный дом в современном стиле с плоской крышей
Пример оригинального дизайна: двухэтажный, деревянный дом в современном стиле с плоской крышей
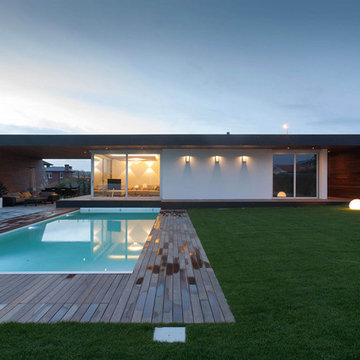
Идея дизайна: одноэтажный, белый дом среднего размера в современном стиле с комбинированной облицовкой и плоской крышей
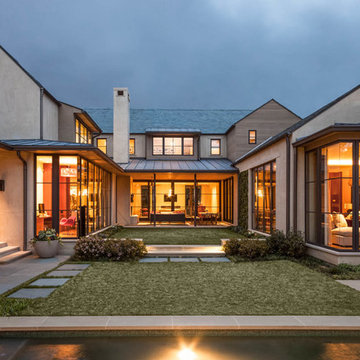
Photography: Nathan Schroder
Стильный дизайн: дом в современном стиле с облицовкой из бетона - последний тренд
Стильный дизайн: дом в современном стиле с облицовкой из бетона - последний тренд
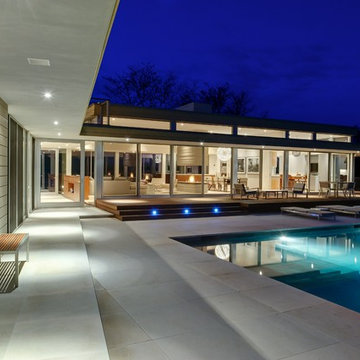
House By The Pond
The overall design of the house was a direct response to an array of environmental regulations, site constraints, solar orientation and specific programmatic requirements.
The strategy was to locate a two story volume that contained all of the bedrooms and baths, running north/south, along the western side of the site. An open, lofty, single story pavilion, separated by an interstitial space comprised of two large glass pivot doors, was located parallel to the street. This lower scale street front pavilion was conceived as a breezeway. It connects the light and activity of the yard and pool area to the south with the view and wildlife of the pond to the north.
The exterior materials consist of anodized aluminum doors, windows and trim, cedar and cement board siding. They were selected for their low maintenance, modest cost, long-term durability, and sustainable nature. These materials were carefully detailed and installed to support these parameters. Overhangs and sunshades limit the need for summer air conditioning while allowing solar heat gain in the winter.
Specific zoning, an efficient geothermal heating and cooling system, highly energy efficient glazing and an advanced building insulation system resulted in a structure that exceeded the requirements of the energy star rating system.
Photo Credit: Matthew Carbone and Frank Oudeman
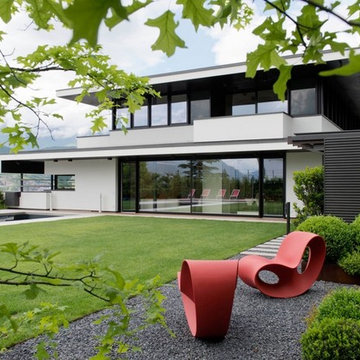
Стильный дизайн: двухэтажный, белый частный загородный дом в современном стиле - последний тренд
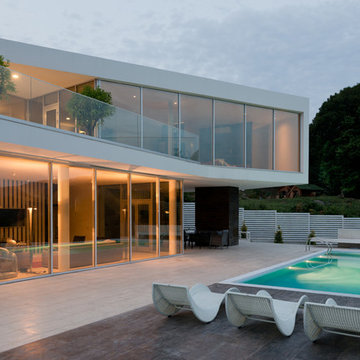
Илья Иванов
На фото: двухэтажный, стеклянный, белый дом в современном стиле с плоской крышей
На фото: двухэтажный, стеклянный, белый дом в современном стиле с плоской крышей
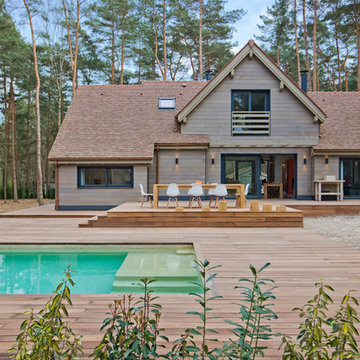
Свежая идея для дизайна: двухэтажный, деревянный, серый дом среднего размера в современном стиле с двускатной крышей - отличное фото интерьера
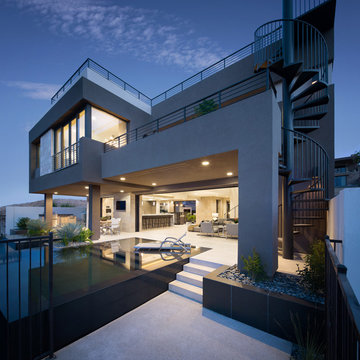
Sky Terrace
The New American Home 2015
Источник вдохновения для домашнего уюта: двухэтажный, серый, огромный частный загородный дом в современном стиле с плоской крышей
Источник вдохновения для домашнего уюта: двухэтажный, серый, огромный частный загородный дом в современном стиле с плоской крышей
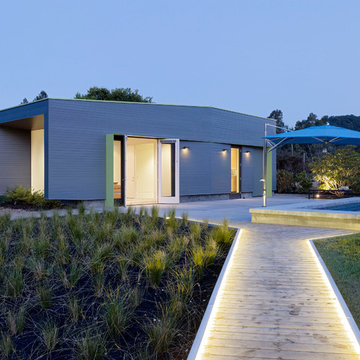
Matthew Millman
Свежая идея для дизайна: маленький, одноэтажный, серый дом в современном стиле с облицовкой из металла и плоской крышей для на участке и в саду - отличное фото интерьера
Свежая идея для дизайна: маленький, одноэтажный, серый дом в современном стиле с облицовкой из металла и плоской крышей для на участке и в саду - отличное фото интерьера
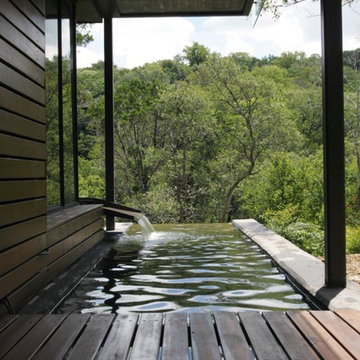
Our concept revolved around the notions of recycling a building, reusing natural and manmade resources and reclaiming the ancient ideal that buildings can and should be sacred places, especially the home.
The project began as a modest remodel, but turned into a full master-planning for the site; including complete interior and exterior recycle, an addition to an existing 1970’s home, as well as re-organization of the garden. As the original house was poorly sited, a large motivation of the design was to reconnect the house with its site by utilizing the steep topography to capture the expansive views.
One goal was to integrate the architecture with the native garden and creek at the bottom of the property. To fully enjoy the reclaimed views, the house is wrapped by exterior decks with glass railings. The inspiration is kiyomizu temple in kyoto, japan, (founded 7th century a.d.) which sits above the landscape and provides panoramic views of the city.
In the spirit of reclaiming value, recycled materials are employed at every possible opportunity. The front facade of the house is comprised of recycled glass blocks, which were provided by the owner as a condition of the commission. the originally monolithic nature of the house is further dematerialized through the use of slats installed as rain screens. This wall assembly seems to dissolve the facade of the house, particularly at corner conditions.
The project also makes extensive use of harvested rainwater stored in pools and reservoirs to re-connect the house with its site. The water system lends a sense of drama to the intervention. a series of cascading ponds serve as part of the rain water collection system on the utilitarian level. On the aesthetic level it provides a peaceful transition between the landscape and the architecture.
The selection of plants in the garden are primarily plants native to the central texas region. This minimizes the usage of water, and follows principles of xeriscaping. The garden is planned around existing mature trees and shrubs with various ground covers and perennials. The intention was to preserve the characteristic of the site as much as possible and retain the essence of a landscape native to the edwards plateau in the hill country.
Beverly Skyline Residence
Austin Texas, USA
2006 Best Plot in the World Finalist,
Vienna, Austria
2009 Good Green Building Award
Chicago Athenaeum & The European Center for Art Architecture & Design
Bercy Chen Studio LP
www.bcarc.com
www.facebook.com/pages/Austin/Bercy-Chen -Studio/350315618...

We were honored to work with Caleb Mulvena and his team at Studio Mapos on the wood flooring and decking of this custom spec house where wood’s natural beauty is on full display. Through Studio Mapos’ disciplined design and the quality craftsmanship of Gentry Construction, our wide-plank oak floors have a truly inspiring canvas from which to shine.
Michael Moran/OTTP
Красивые дома в современном стиле – 367 фото фасадов
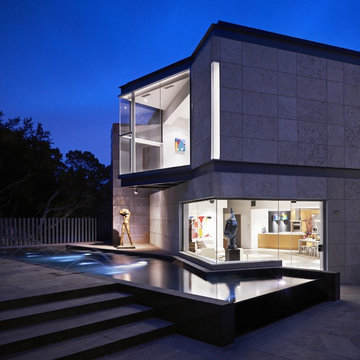
На фото: двухэтажный, большой, серый частный загородный дом в современном стиле с облицовкой из камня, плоской крышей и крышей из смешанных материалов с
1
