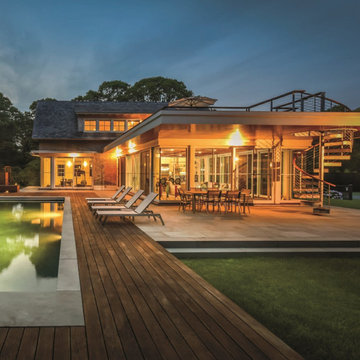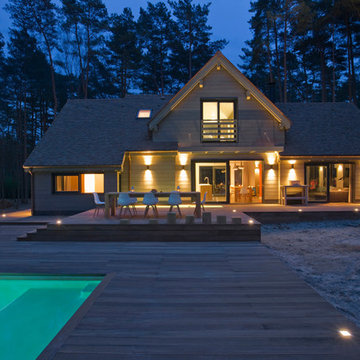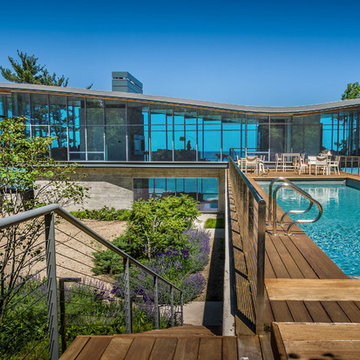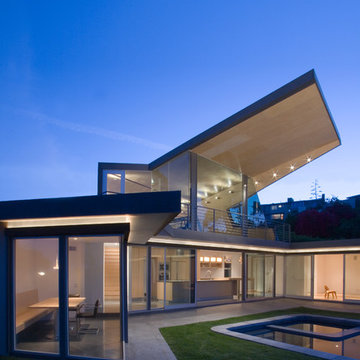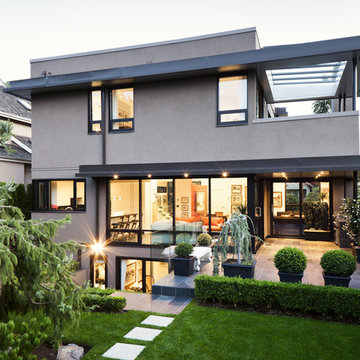Красивые дома в современном стиле – 367 фото фасадов
Сортировать:
Бюджет
Сортировать:Популярное за сегодня
121 - 140 из 367 фото
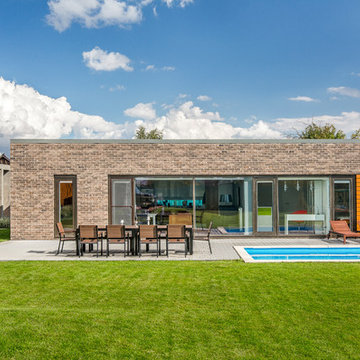
Стильный дизайн: одноэтажный дом в современном стиле с комбинированной облицовкой и плоской крышей - последний тренд
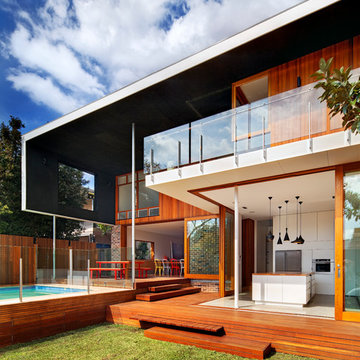
Murray Fredericks
Источник вдохновения для домашнего уюта: деревянный, большой, двухэтажный, коричневый дом в современном стиле с плоской крышей
Источник вдохновения для домашнего уюта: деревянный, большой, двухэтажный, коричневый дом в современном стиле с плоской крышей
Find the right local pro for your project
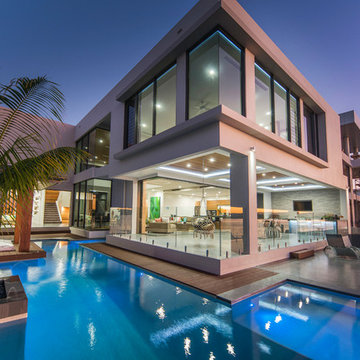
Matt Barrett
На фото: огромный, двухэтажный, серый дом в современном стиле с плоской крышей
На фото: огромный, двухэтажный, серый дом в современном стиле с плоской крышей
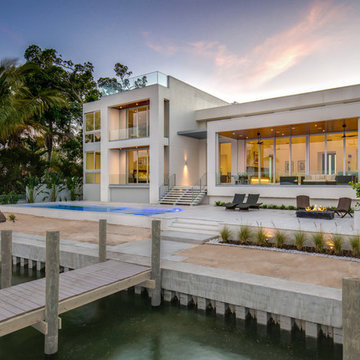
RYAN GAMMA
Свежая идея для дизайна: большой, двухэтажный, белый частный загородный дом в современном стиле с плоской крышей - отличное фото интерьера
Свежая идея для дизайна: большой, двухэтажный, белый частный загородный дом в современном стиле с плоской крышей - отличное фото интерьера
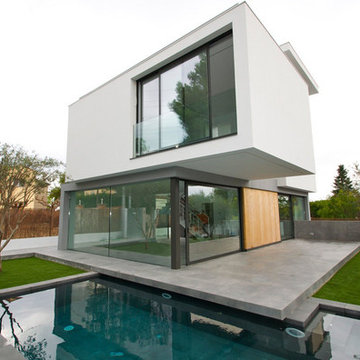
Идея дизайна: большой, двухэтажный, белый дом в современном стиле с комбинированной облицовкой и плоской крышей
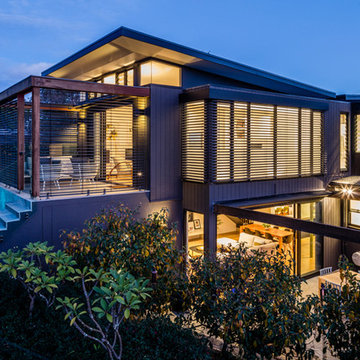
Свежая идея для дизайна: большой, двухэтажный, черный частный загородный дом в современном стиле с комбинированной облицовкой и односкатной крышей - отличное фото интерьера
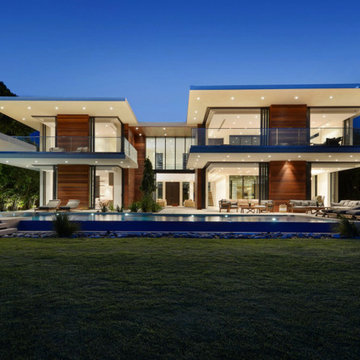
Пример оригинального дизайна: двухэтажный, деревянный дом в современном стиле с плоской крышей
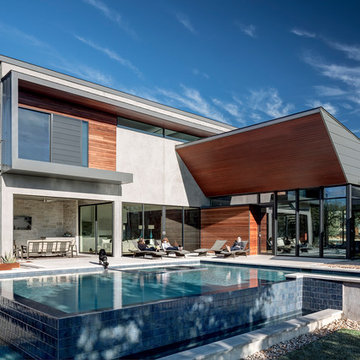
The Control/Shift House is perched on the high side of the site which takes advantage of the view to the southeast. A gradual descending path navigates the change in terrain from the street to the entry of the house. A series of low retaining walls/planter beds gather and release the earth upon the descent resulting in a fairly flat level for the house to sit on the top one third of the site. The entry axis is aligned with the celebrated stair volume and then re-centers on the actual entry axis once you approach the forecourt of the house.
The initial desire was for an “H” scheme house with common entertaining spaces bridging the gap between the more private spaces. After an investigation considering the site, program, and view, a key move was made: unfold the east wing of the “H” scheme to open all rooms to the southeast view resulting in a “T” scheme. The new derivation allows for both a swim pool which is on axis with the entry and main gathering space and a lap pool which occurs on the cross axis extending along the lengthy edge of the master suite, providing direct access for morning exercise and a view of the water throughout the day.
The Control/Shift House was derived from a clever way of following the “rules.” Strict HOA guidelines required very specific exterior massing restrictions which limits the lengths of unbroken elevations and promotes varying sizes of masses. The solution most often used in this neighborhood is one of addition - an aggregation of masses and program randomly attached to the inner core of the house which often results in a parasitic plan. The approach taken with the Control/Shift House was to push and pull program/massing to delineate and define the layout of the house. Massing is intentional and reiterated by the careful selection of materiality that tracks through the house. Voids and relief in the plan are a natural result of this method and allow for light and air to circulate throughout every space of the house, even into the most inner core.
Photography: Charles Davis Smith
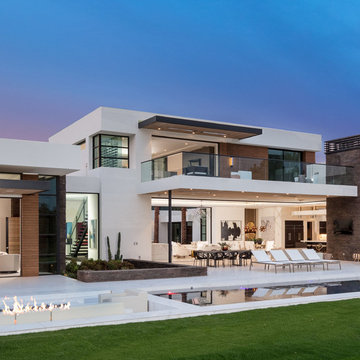
На фото: двухэтажный, белый частный загородный дом в современном стиле с комбинированной облицовкой и плоской крышей
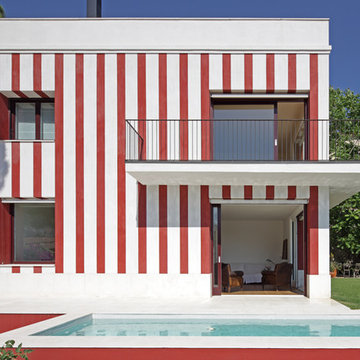
lluís Bernat, 4photos.cat
Свежая идея для дизайна: трехэтажный, разноцветный частный загородный дом среднего размера в современном стиле с облицовкой из цементной штукатурки, односкатной крышей и черепичной крышей - отличное фото интерьера
Свежая идея для дизайна: трехэтажный, разноцветный частный загородный дом среднего размера в современном стиле с облицовкой из цементной штукатурки, односкатной крышей и черепичной крышей - отличное фото интерьера
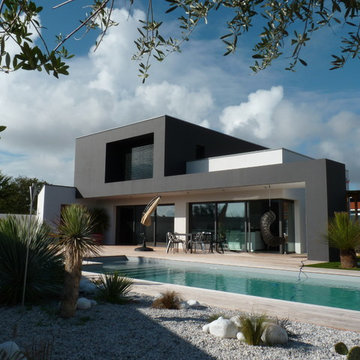
Пример оригинального дизайна: черный, двухэтажный дом среднего размера в современном стиле с плоской крышей
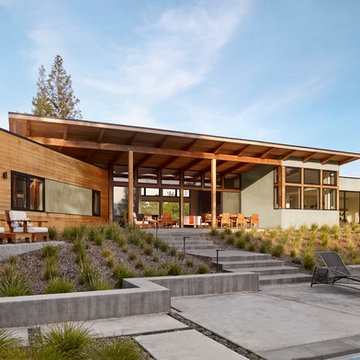
This functional, light-filled home takes full advantage of its bucolic site. With the introduction of the butterfly roof, natural light, ventilation and views are brought into the main gathering spaces. Distance between the private and public zones is created by a shift in geometry where those two meet in plan, to provide a calming and rejuvenating private retreat for the occupants. The structured juxtaposition of materials brings order and warmth to the home’s overall experience, complementing the textures and beauty of the site.
Photo: ©Cesar Rubio
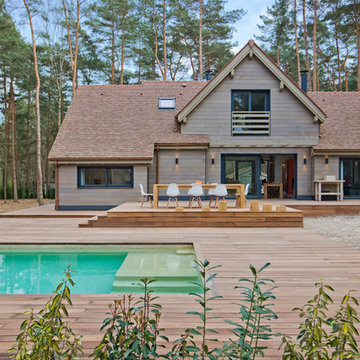
Свежая идея для дизайна: двухэтажный, деревянный, серый дом среднего размера в современном стиле с двускатной крышей - отличное фото интерьера
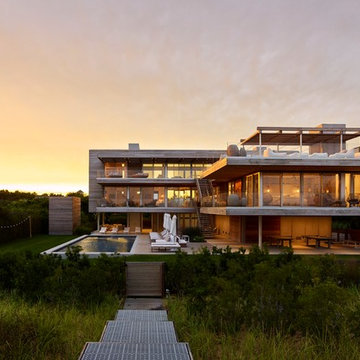
Matthew Carbone
На фото: трехэтажный, деревянный дом в современном стиле с плоской крышей
На фото: трехэтажный, деревянный дом в современном стиле с плоской крышей
Красивые дома в современном стиле – 367 фото фасадов
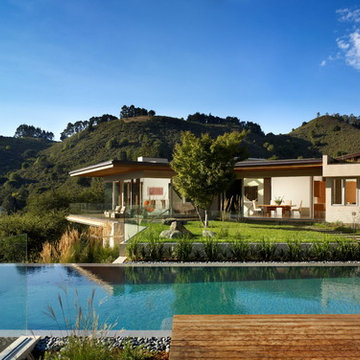
На фото: одноэтажный, большой, бежевый частный загородный дом в современном стиле с облицовкой из цементной штукатурки и плоской крышей с
7
