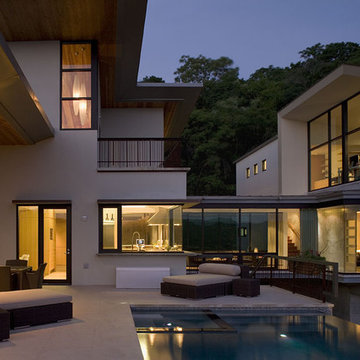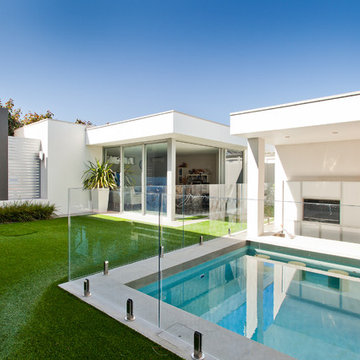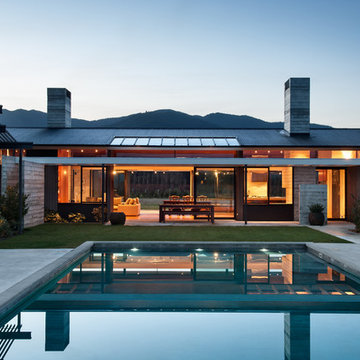Красивые дома в современном стиле – 367 фото фасадов
Сортировать:
Бюджет
Сортировать:Популярное за сегодня
141 - 160 из 367 фото
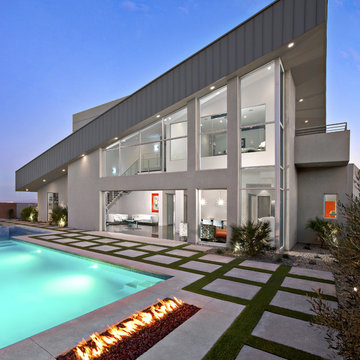
byron mason
Источник вдохновения для домашнего уюта: дом в современном стиле с облицовкой из металла
Источник вдохновения для домашнего уюта: дом в современном стиле с облицовкой из металла
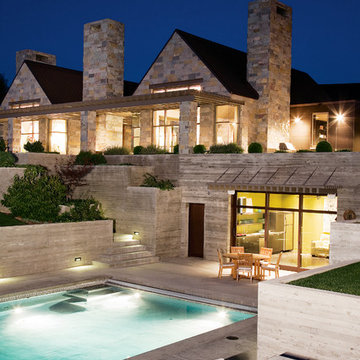
На фото: дом в современном стиле с облицовкой из бетона с
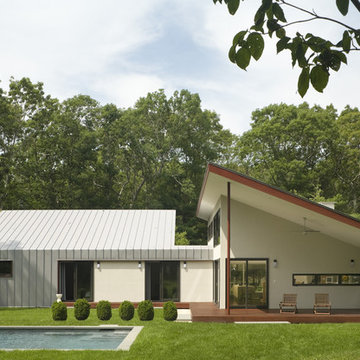
Источник вдохновения для домашнего уюта: одноэтажный, бежевый дом среднего размера в современном стиле с облицовкой из металла и односкатной крышей
Find the right local pro for your project
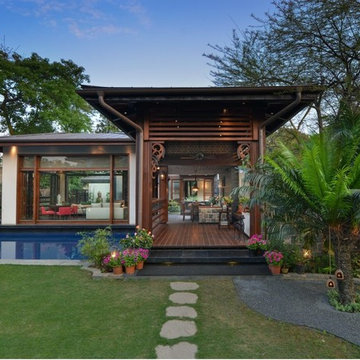
Источник вдохновения для домашнего уюта: одноэтажный дом среднего размера в современном стиле
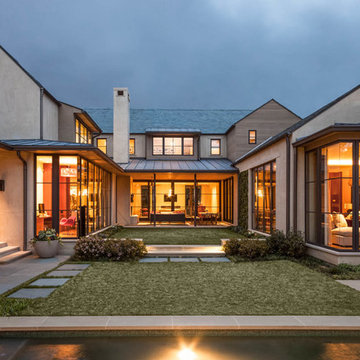
Photography: Nathan Schroder
Стильный дизайн: дом в современном стиле с облицовкой из бетона - последний тренд
Стильный дизайн: дом в современном стиле с облицовкой из бетона - последний тренд
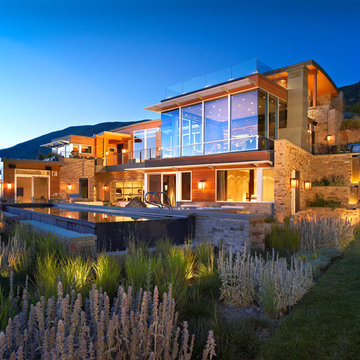
Jason Dewey
Источник вдохновения для домашнего уюта: большой, трехэтажный, бежевый частный загородный дом в современном стиле с комбинированной облицовкой и плоской крышей
Источник вдохновения для домашнего уюта: большой, трехэтажный, бежевый частный загородный дом в современном стиле с комбинированной облицовкой и плоской крышей
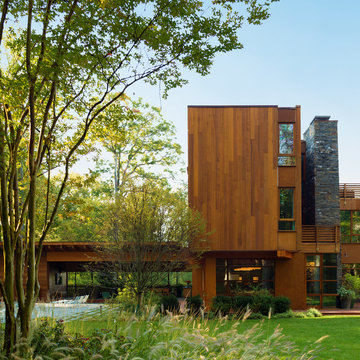
Paul Warchol
На фото: огромный, коричневый, трехэтажный, деревянный дом в современном стиле с плоской крышей с
На фото: огромный, коричневый, трехэтажный, деревянный дом в современном стиле с плоской крышей с
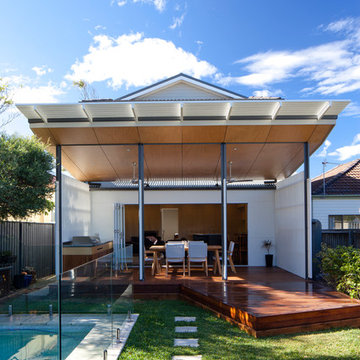
Luc Remond
Источник вдохновения для домашнего уюта: одноэтажный дом в современном стиле
Источник вдохновения для домашнего уюта: одноэтажный дом в современном стиле
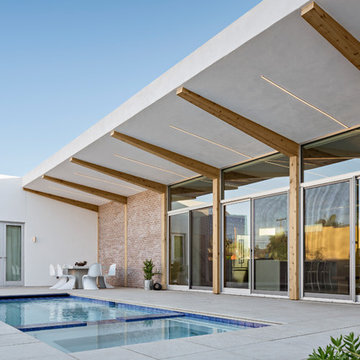
Пример оригинального дизайна: одноэтажный, кирпичный частный загородный дом в современном стиле с односкатной крышей
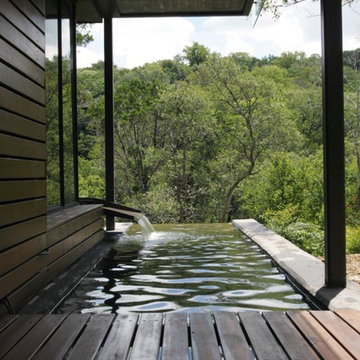
Our concept revolved around the notions of recycling a building, reusing natural and manmade resources and reclaiming the ancient ideal that buildings can and should be sacred places, especially the home.
The project began as a modest remodel, but turned into a full master-planning for the site; including complete interior and exterior recycle, an addition to an existing 1970’s home, as well as re-organization of the garden. As the original house was poorly sited, a large motivation of the design was to reconnect the house with its site by utilizing the steep topography to capture the expansive views.
One goal was to integrate the architecture with the native garden and creek at the bottom of the property. To fully enjoy the reclaimed views, the house is wrapped by exterior decks with glass railings. The inspiration is kiyomizu temple in kyoto, japan, (founded 7th century a.d.) which sits above the landscape and provides panoramic views of the city.
In the spirit of reclaiming value, recycled materials are employed at every possible opportunity. The front facade of the house is comprised of recycled glass blocks, which were provided by the owner as a condition of the commission. the originally monolithic nature of the house is further dematerialized through the use of slats installed as rain screens. This wall assembly seems to dissolve the facade of the house, particularly at corner conditions.
The project also makes extensive use of harvested rainwater stored in pools and reservoirs to re-connect the house with its site. The water system lends a sense of drama to the intervention. a series of cascading ponds serve as part of the rain water collection system on the utilitarian level. On the aesthetic level it provides a peaceful transition between the landscape and the architecture.
The selection of plants in the garden are primarily plants native to the central texas region. This minimizes the usage of water, and follows principles of xeriscaping. The garden is planned around existing mature trees and shrubs with various ground covers and perennials. The intention was to preserve the characteristic of the site as much as possible and retain the essence of a landscape native to the edwards plateau in the hill country.
Beverly Skyline Residence
Austin Texas, USA
2006 Best Plot in the World Finalist,
Vienna, Austria
2009 Good Green Building Award
Chicago Athenaeum & The European Center for Art Architecture & Design
Bercy Chen Studio LP
www.bcarc.com
www.facebook.com/pages/Austin/Bercy-Chen -Studio/350315618...
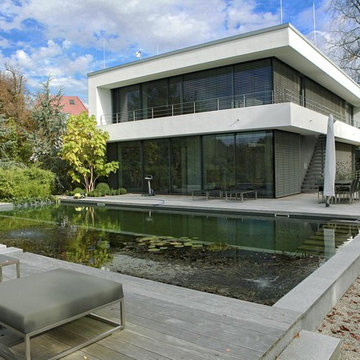
Источник вдохновения для домашнего уюта: двухэтажный, белый, большой, стеклянный дом в современном стиле с плоской крышей
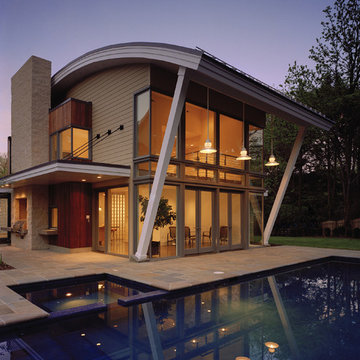
The pool house introduced a vaulted metal roof, which was repeated in the stone wall capturing the pool and the roof of the dining pavilion. The curves tied the new elements of the landscape together as well as softened the lines of the structure.

We were honored to work with Caleb Mulvena and his team at Studio Mapos on the wood flooring and decking of this custom spec house where wood’s natural beauty is on full display. Through Studio Mapos’ disciplined design and the quality craftsmanship of Gentry Construction, our wide-plank oak floors have a truly inspiring canvas from which to shine.
Michael Moran/OTTP
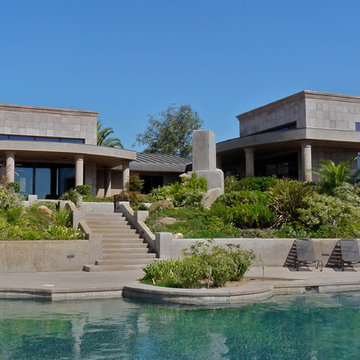
carole wylie
Источник вдохновения для домашнего уюта: дом в современном стиле с облицовкой из бетона
Источник вдохновения для домашнего уюта: дом в современном стиле с облицовкой из бетона
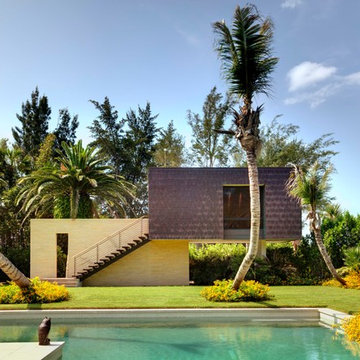
Greg Wilson
Стильный дизайн: маленький, двухэтажный дом в современном стиле с комбинированной облицовкой для на участке и в саду - последний тренд
Стильный дизайн: маленький, двухэтажный дом в современном стиле с комбинированной облицовкой для на участке и в саду - последний тренд
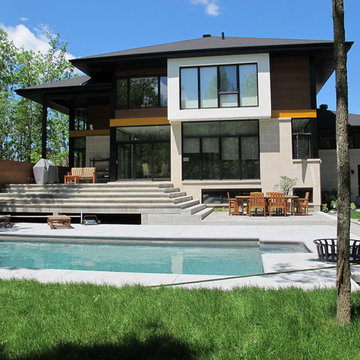
A unique Contemporary Landscape can easily be created with smart planning
Sometimes stone is the great unifier. For a unique take on the stepping stone pathway, divide your yard into gravel and grass sections, then connect them with a stone path to tie it all together.
Once the hard work of dividing up the yard is done, it’s time to add some finishing touches. Details such as seating and planters anchor, unify and define a space, transforming it from a yard to an extension of the home.
Красивые дома в современном стиле – 367 фото фасадов
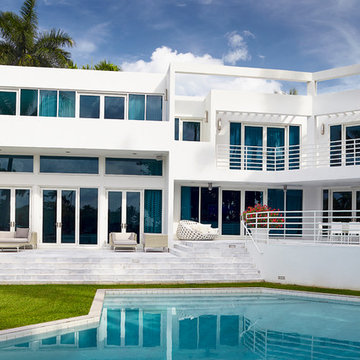
Moris Moreno
Источник вдохновения для домашнего уюта: дом в современном стиле
Источник вдохновения для домашнего уюта: дом в современном стиле
8
