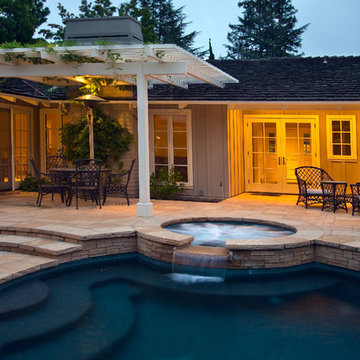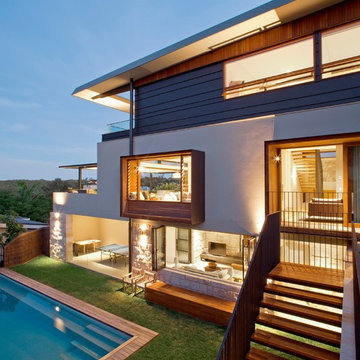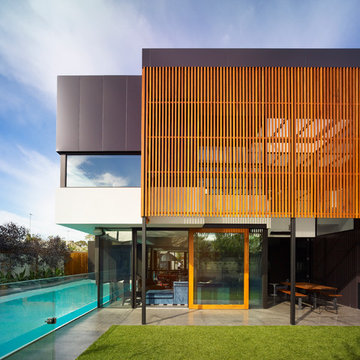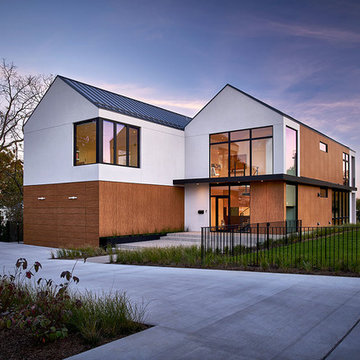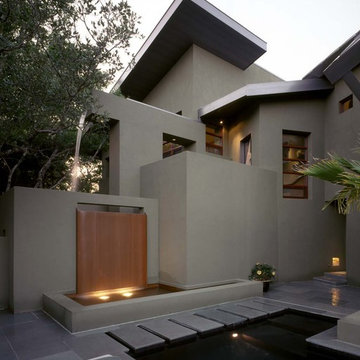Красивые дома в современном стиле – 367 фото фасадов
Сортировать:
Бюджет
Сортировать:Популярное за сегодня
21 - 40 из 367 фото
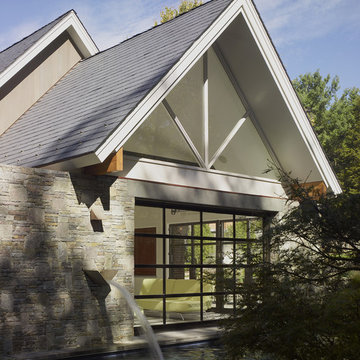
The Pool House was pushed against the pool, preserving the lot and creating a dynamic relationship between the 2 elements. A glass garage door was used to open the interior onto the pool.
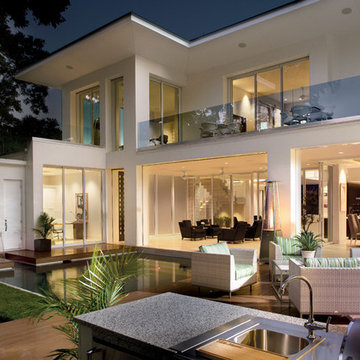
Timberlake Cabinetry
Стильный дизайн: двухэтажный дом среднего размера в современном стиле - последний тренд
Стильный дизайн: двухэтажный дом среднего размера в современном стиле - последний тренд
Find the right local pro for your project
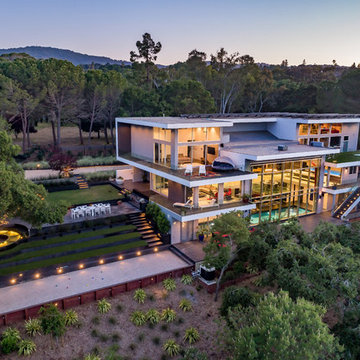
The award-winning exterior of the modern estate in the Los Altos Hills showing the glass cantilevered dining area as the centerpiece, the expansive balconies with glass railings set in the middle of nature. The exterior shows the lighted bocca court and the majestic tree with the circular glass lighted bench
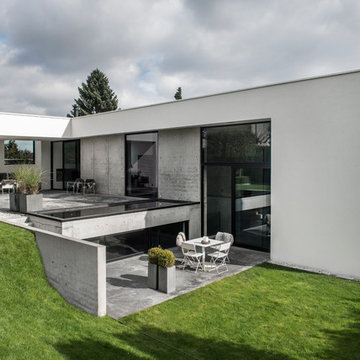
Ark. Sebastian Schroer. Jesper Ray - Ray Photo
На фото: огромный, белый дом в современном стиле с облицовкой из бетона, плоской крышей и разными уровнями с
На фото: огромный, белый дом в современном стиле с облицовкой из бетона, плоской крышей и разными уровнями с
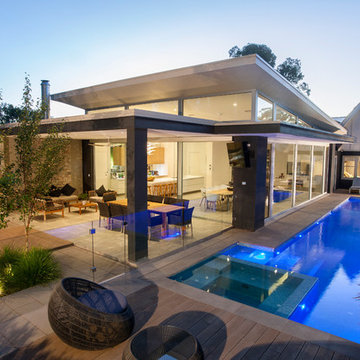
Peter Hoare
Источник вдохновения для домашнего уюта: большой, серый дом в современном стиле с разными уровнями и плоской крышей
Источник вдохновения для домашнего уюта: большой, серый дом в современном стиле с разными уровнями и плоской крышей
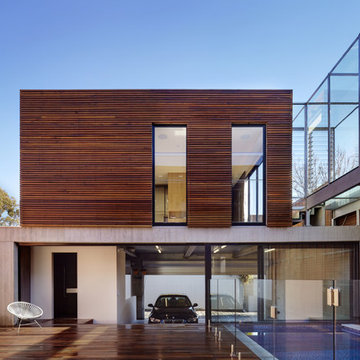
Christine Francis
Идея дизайна: одноэтажный, коричневый частный загородный дом в современном стиле с комбинированной облицовкой и плоской крышей
Идея дизайна: одноэтажный, коричневый частный загородный дом в современном стиле с комбинированной облицовкой и плоской крышей
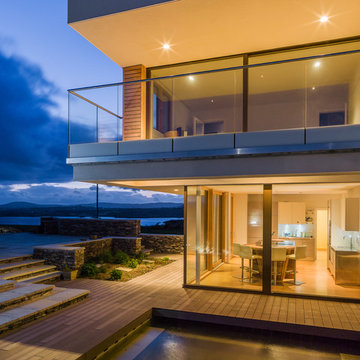
©gm-photo.com
Идея дизайна: двухэтажный, деревянный дом в современном стиле
Идея дизайна: двухэтажный, деревянный дом в современном стиле
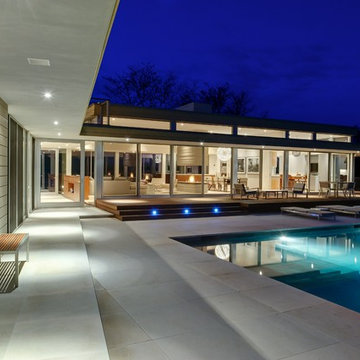
House By The Pond
The overall design of the house was a direct response to an array of environmental regulations, site constraints, solar orientation and specific programmatic requirements.
The strategy was to locate a two story volume that contained all of the bedrooms and baths, running north/south, along the western side of the site. An open, lofty, single story pavilion, separated by an interstitial space comprised of two large glass pivot doors, was located parallel to the street. This lower scale street front pavilion was conceived as a breezeway. It connects the light and activity of the yard and pool area to the south with the view and wildlife of the pond to the north.
The exterior materials consist of anodized aluminum doors, windows and trim, cedar and cement board siding. They were selected for their low maintenance, modest cost, long-term durability, and sustainable nature. These materials were carefully detailed and installed to support these parameters. Overhangs and sunshades limit the need for summer air conditioning while allowing solar heat gain in the winter.
Specific zoning, an efficient geothermal heating and cooling system, highly energy efficient glazing and an advanced building insulation system resulted in a structure that exceeded the requirements of the energy star rating system.
Photo Credit: Matthew Carbone and Frank Oudeman
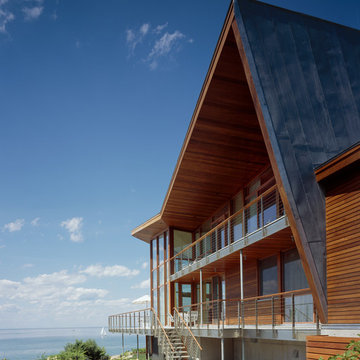
Exterior; Photo Credit: John Linden
Источник вдохновения для домашнего уюта: деревянный, огромный дом в современном стиле
Источник вдохновения для домашнего уюта: деревянный, огромный дом в современном стиле
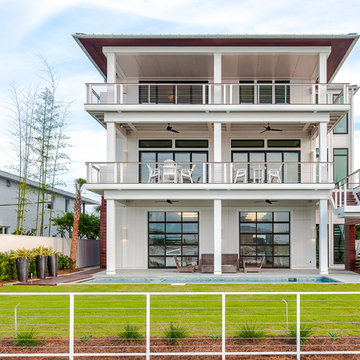
Rick Ricozzi
Пример оригинального дизайна: трехэтажный, белый дом в современном стиле
Пример оригинального дизайна: трехэтажный, белый дом в современном стиле

The Yin-Yang House is a net-zero energy single-family home in a quiet Venice, CA neighborhood. The design objective was to create a space for a large and growing family with several children, which would create a calm, relaxed and organized environment that emphasizes public family space. The home also serves as a place to entertain, and a welcoming space for teenagers as they seek social space with friends.
The home is organized around a series of courtyards and other outdoor spaces that integrate with the interior of the house. Facing the street the house appears to be solid. However, behind the steel entry door is a courtyard, which reveals the indoor-outdoor nature of the house behind the solid exterior. From the entry courtyard, the entire space to the rear garden wall can be seen; the first clue of the home’s spatial connection between inside and out. These spaces are designed for entertainment, and the 40 foot sliding glass door to the living room enhances the harmonic relationship of the main room, allowing the owners to host many guests without the feeling of being overburdened.
The tensions of the house’s exterior are subtly underscored by a 12-inch steel band that hews close to, but sometimes rises above or falls below the floor line of the second floor – a continuous loop moving inside and out like a pen that is never lifted from the page, but reinforces the intent to spatially weave together the indoors with the outside as a single space.
Scale manipulation also plays a formal role in the design of the structure. From the rear, the house appears to be a single-story volume. The large master bedroom window and the outdoor steps are scaled to support this illusion. It is only when the steps are animated with people that one realizes the true scale of the house is two stories.
The kitchen is the heart of the house, with an open working area that allows the owner, an accomplished chef, to converse with friends while cooking. Bedrooms are intentionally designed to be very small and simple; allowing for larger public spaces, emphasizing the family over individual domains. The breakfast room looks across an outdoor courtyard to the guest room/kids playroom, establishing a visual connection while defining the separation of uses. The children can play outdoors while under adult supervision from the dining area or the office, or do homework in the office while adults occupy the adjacent outdoor or indoor space.
Many of the materials used, including the bamboo interior, composite stone and tile countertops and bathroom finishes are recycled, and reinforce the environmental DNA of the house, which also has a green roof. Blown-in cellulose insulation, radiant heating and a host of other sustainable features aids in the performance of the building’s heating and cooling.
The active systems in the home include a 12 KW solar photovoltaic panel system, the largest such residential system available on the market. The solar panels also provide shade from the sun, preventing the house from becoming overheated. The owners have been in the home for over nine months and have yet to receive a power bill.
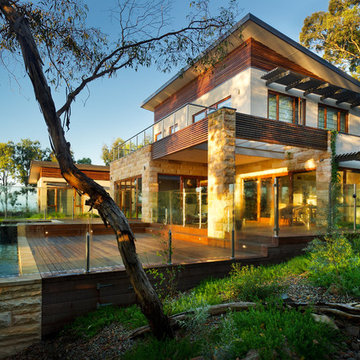
Solar Solutions Design - Matthew Mallet Photography
Стильный дизайн: двухэтажный дом в современном стиле с комбинированной облицовкой - последний тренд
Стильный дизайн: двухэтажный дом в современном стиле с комбинированной облицовкой - последний тренд
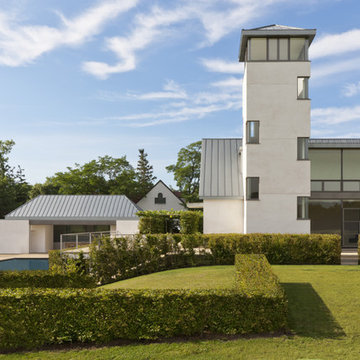
Private guest house and swimming pool with observation tower overlooking historic dairy farm.
Photos by William Zbaren
Идея дизайна: трехэтажный дом в современном стиле
Идея дизайна: трехэтажный дом в современном стиле
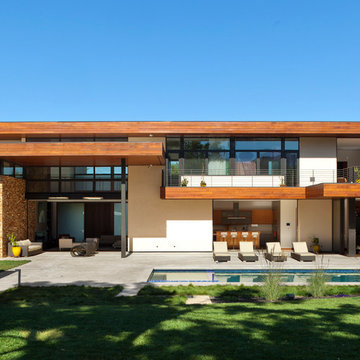
Russell Abraham
Источник вдохновения для домашнего уюта: двухэтажный, белый, большой дом в современном стиле с комбинированной облицовкой и плоской крышей
Источник вдохновения для домашнего уюта: двухэтажный, белый, большой дом в современном стиле с комбинированной облицовкой и плоской крышей
Красивые дома в современном стиле – 367 фото фасадов
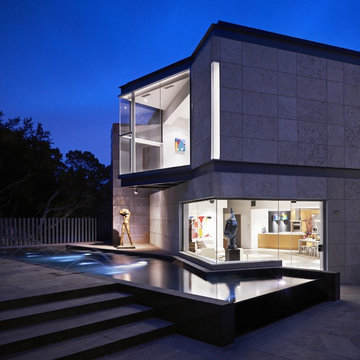
На фото: двухэтажный, большой, серый частный загородный дом в современном стиле с облицовкой из камня, плоской крышей и крышей из смешанных материалов с
2
