Красивые дома в скандинавском стиле с облицовкой из металла – 222 фото фасадов
Сортировать:
Бюджет
Сортировать:Популярное за сегодня
161 - 180 из 222 фото
1 из 3
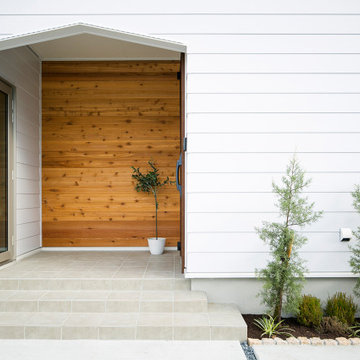
道路からの見た目を考慮して、玄関部には木製サイディングを採用しました。
外壁 チャネルオリジナル「ウィルウォール」
モデルハウスとして公開中。ご見学の際は下記の弊社HPよりご予約をお願いいたします。
ハウスM21展示場予約ページ https://www.housem21.com/reservation/
外壁 ガルバリウム鋼板
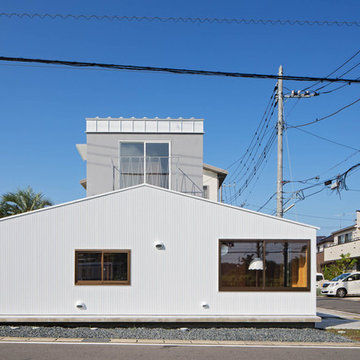
道路側外観。右側の大きな窓はネイルサロン部分です。基礎にはベンチが設けられていて、まちに開放されています。
Идея дизайна: двухэтажный, белый частный загородный дом среднего размера в скандинавском стиле с облицовкой из металла, двускатной крышей и металлической крышей
Идея дизайна: двухэтажный, белый частный загородный дом среднего размера в скандинавском стиле с облицовкой из металла, двускатной крышей и металлической крышей
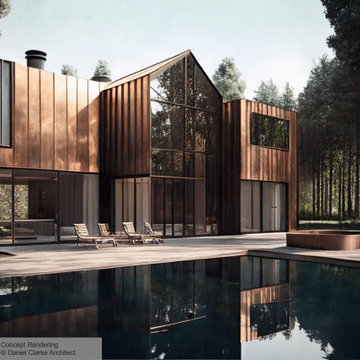
Before the natural patina begins to form, the lustre of the copper siding in this house mirrors the sunshine. After time passes, a greenish patina will develop in the same way a jacket of moss coats the trees nearby each winter.
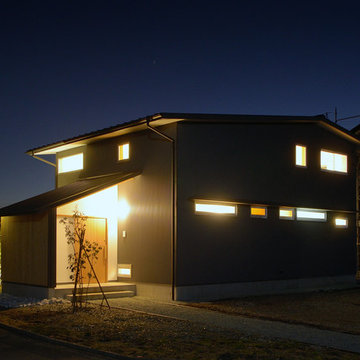
大きな敷地の中にどっしりと佇むシンプルな二階建ての住宅。外装は主にグレーのガルバリウムを使用し、下屋や戸袋には木製のパネリングをポイントで使用することでシャープさの中にも優しさのある外観に仕上がりました。南側のウッドデッキは、2段のステージ状とすることで、ウッドデッキ上での物干しなどの作業がしやすく、かつ庭への段差を小さくすることができました。北側前面道路に面した玄関は、木製の引戸を取り付け、戸の周りを白い塗り壁で仕上げることで木部が際立っています。
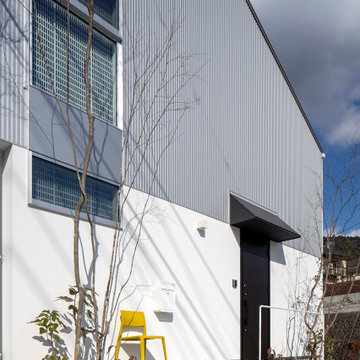
ZEH、長期優良住宅、耐震等級3+制震構造、BELS取得
Ua値=0.40W/㎡K
C値=0.30cm2/㎡
На фото: двухэтажный, белый частный загородный дом среднего размера в скандинавском стиле с облицовкой из металла, двускатной крышей, металлической крышей, серой крышей и отделкой доской с нащельником
На фото: двухэтажный, белый частный загородный дом среднего размера в скандинавском стиле с облицовкой из металла, двускатной крышей, металлической крышей, серой крышей и отделкой доской с нащельником
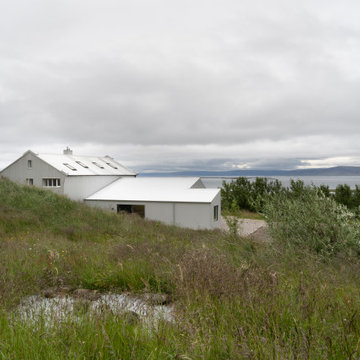
The Guesthouse Nýp at Skarðsströnd is situated on a former sheep farm overlooking the Breiðafjörður Nature Reserve in western Iceland. Originally constructed as a farmhouse in 1936, the building was deserted in the 1970s, slowly falling into disrepair before the new owners eventually began rebuilding in 2001. Since 2006, it has come to be known as a cultural hub of sorts, playing host to various exhibitions, lectures, courses and workshops.
The brief was to conceive a design that would make better use of the existing facilities, allowing for more multifunctional spaces for various cultural activities. This not only involved renovating the main house, but also rebuilding and enlarging the adjoining sheep-shed. Nýp’s first guests arrived in 2013 and where accommodated in two of the four bedrooms in the remodelled farmhouse. The reimagined sheep shed added a further three ensuite guestrooms with a separate entrance. This offers the owners greater flexibility, with the possibility of hosting larger events in the main house without disturbing guests. The new entrance hall and connection to the farmhouse has been given generous dimensions allowing it to double as an exhibition space.
The main house is divided vertically in two volumes with the original living quarters to the south and a barn for hay storage to the North. Bua inserted an additional floor into the barn to create a raised event space with a series of new openings capturing views to the mountains and the fjord. Driftwood, salvaged from a neighbouring beach, has been used as columns to support the new floor. Steel handrails, timber doors and beams have been salvaged from building sites in Reykjavik old town.
The ruins of concrete foundations have been repurposed to form a structured kitchen garden. A steel and polycarbonate structure has been bolted to the top of one concrete bay to create a tall greenhouse, also used by the client as an extra sitting room in the warmer months.
Staying true to Nýp’s ethos of sustainability and slow tourism, Studio Bua took a vernacular approach with a form based on local turf homes and a gradual renovation that focused on restoring and reinterpreting historical features while making full use of local labour, techniques and materials such as stone-turf retaining walls and tiles handmade from local clay.
Since the end of the 19th century, the combination of timber frame and corrugated metal cladding has been widespread throughout Iceland, replacing the traditional turf house. The prevailing wind comes down the valley from the north and east, and so it was decided to overclad the rear of the building and the new extension in corrugated aluzinc - one of the few materials proven to withstand the extreme weather.
In the 1930's concrete was the wonder material, even used as window frames in the case of Nýp farmhouse! The aggregate for the house is rather course with pebbles sourced from the beach below, giving it a special character. Where possible the original concrete walls have been retained and exposed, both internally and externally. The 'front' facades towards the access road and fjord have been repaired and given a thin silicate render (in the original colours) which allows the texture of the concrete to show through.
The project was developed and built in phases and on a modest budget. The site team was made up of local builders and craftsmen including the neighbouring farmer – who happened to own a cement truck. A specialist local mason restored the fragile concrete walls, none of which were reinforced.
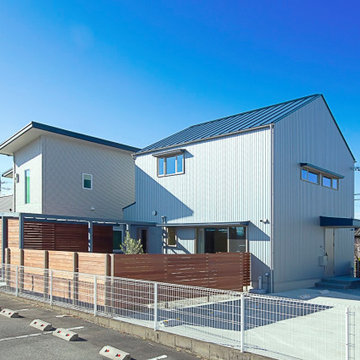
東側にあるテラスリビングはフェンスに囲まれているために、ゆっくり使用できます。
На фото: двухэтажный, серый частный загородный дом в скандинавском стиле с облицовкой из металла, двускатной крышей, металлической крышей, синей крышей и отделкой доской с нащельником с
На фото: двухэтажный, серый частный загородный дом в скандинавском стиле с облицовкой из металла, двускатной крышей, металлической крышей, синей крышей и отделкой доской с нащельником с

Источник вдохновения для домашнего уюта: двухэтажный, белый частный загородный дом в скандинавском стиле с облицовкой из металла, односкатной крышей и металлической крышей
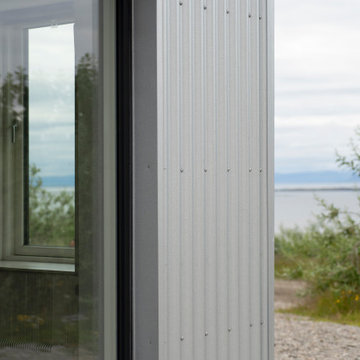
The Guesthouse Nýp at Skarðsströnd is situated on a former sheep farm overlooking the Breiðafjörður Nature Reserve in western Iceland. Originally constructed as a farmhouse in 1936, the building was deserted in the 1970s, slowly falling into disrepair before the new owners eventually began rebuilding in 2001. Since 2006, it has come to be known as a cultural hub of sorts, playing host to various exhibitions, lectures, courses and workshops.
The brief was to conceive a design that would make better use of the existing facilities, allowing for more multifunctional spaces for various cultural activities. This not only involved renovating the main house, but also rebuilding and enlarging the adjoining sheep-shed. Nýp’s first guests arrived in 2013 and where accommodated in two of the four bedrooms in the remodelled farmhouse. The reimagined sheep shed added a further three ensuite guestrooms with a separate entrance. This offers the owners greater flexibility, with the possibility of hosting larger events in the main house without disturbing guests. The new entrance hall and connection to the farmhouse has been given generous dimensions allowing it to double as an exhibition space.
The main house is divided vertically in two volumes with the original living quarters to the south and a barn for hay storage to the North. Bua inserted an additional floor into the barn to create a raised event space with a series of new openings capturing views to the mountains and the fjord. Driftwood, salvaged from a neighbouring beach, has been used as columns to support the new floor. Steel handrails, timber doors and beams have been salvaged from building sites in Reykjavik old town.
The ruins of concrete foundations have been repurposed to form a structured kitchen garden. A steel and polycarbonate structure has been bolted to the top of one concrete bay to create a tall greenhouse, also used by the client as an extra sitting room in the warmer months.
Staying true to Nýp’s ethos of sustainability and slow tourism, Studio Bua took a vernacular approach with a form based on local turf homes and a gradual renovation that focused on restoring and reinterpreting historical features while making full use of local labour, techniques and materials such as stone-turf retaining walls and tiles handmade from local clay.
Since the end of the 19th century, the combination of timber frame and corrugated metal cladding has been widespread throughout Iceland, replacing the traditional turf house. The prevailing wind comes down the valley from the north and east, and so it was decided to overclad the rear of the building and the new extension in corrugated aluzinc - one of the few materials proven to withstand the extreme weather.
In the 1930's concrete was the wonder material, even used as window frames in the case of Nýp farmhouse! The aggregate for the house is rather course with pebbles sourced from the beach below, giving it a special character. Where possible the original concrete walls have been retained and exposed, both internally and externally. The 'front' facades towards the access road and fjord have been repaired and given a thin silicate render (in the original colours) which allows the texture of the concrete to show through.
The project was developed and built in phases and on a modest budget. The site team was made up of local builders and craftsmen including the neighbouring farmer – who happened to own a cement truck. A specialist local mason restored the fragile concrete walls, none of which were reinforced.
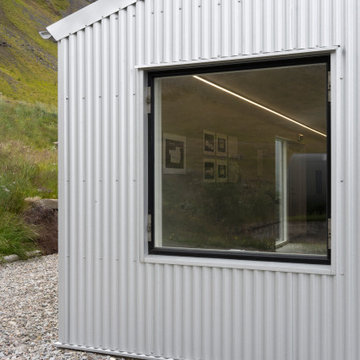
The Guesthouse Nýp at Skarðsströnd is situated on a former sheep farm overlooking the Breiðafjörður Nature Reserve in western Iceland. Originally constructed as a farmhouse in 1936, the building was deserted in the 1970s, slowly falling into disrepair before the new owners eventually began rebuilding in 2001. Since 2006, it has come to be known as a cultural hub of sorts, playing host to various exhibitions, lectures, courses and workshops.
The brief was to conceive a design that would make better use of the existing facilities, allowing for more multifunctional spaces for various cultural activities. This not only involved renovating the main house, but also rebuilding and enlarging the adjoining sheep-shed. Nýp’s first guests arrived in 2013 and where accommodated in two of the four bedrooms in the remodelled farmhouse. The reimagined sheep shed added a further three ensuite guestrooms with a separate entrance. This offers the owners greater flexibility, with the possibility of hosting larger events in the main house without disturbing guests. The new entrance hall and connection to the farmhouse has been given generous dimensions allowing it to double as an exhibition space.
The main house is divided vertically in two volumes with the original living quarters to the south and a barn for hay storage to the North. Bua inserted an additional floor into the barn to create a raised event space with a series of new openings capturing views to the mountains and the fjord. Driftwood, salvaged from a neighbouring beach, has been used as columns to support the new floor. Steel handrails, timber doors and beams have been salvaged from building sites in Reykjavik old town.
The ruins of concrete foundations have been repurposed to form a structured kitchen garden. A steel and polycarbonate structure has been bolted to the top of one concrete bay to create a tall greenhouse, also used by the client as an extra sitting room in the warmer months.
Staying true to Nýp’s ethos of sustainability and slow tourism, Studio Bua took a vernacular approach with a form based on local turf homes and a gradual renovation that focused on restoring and reinterpreting historical features while making full use of local labour, techniques and materials such as stone-turf retaining walls and tiles handmade from local clay.
Since the end of the 19th century, the combination of timber frame and corrugated metal cladding has been widespread throughout Iceland, replacing the traditional turf house. The prevailing wind comes down the valley from the north and east, and so it was decided to overclad the rear of the building and the new extension in corrugated aluzinc - one of the few materials proven to withstand the extreme weather.
In the 1930's concrete was the wonder material, even used as window frames in the case of Nýp farmhouse! The aggregate for the house is rather course with pebbles sourced from the beach below, giving it a special character. Where possible the original concrete walls have been retained and exposed, both internally and externally. The 'front' facades towards the access road and fjord have been repaired and given a thin silicate render (in the original colours) which allows the texture of the concrete to show through.
The project was developed and built in phases and on a modest budget. The site team was made up of local builders and craftsmen including the neighbouring farmer – who happened to own a cement truck. A specialist local mason restored the fragile concrete walls, none of which were reinforced.

I built this on my property for my aging father who has some health issues. Handicap accessibility was a factor in design. His dream has always been to try retire to a cabin in the woods. This is what he got.
It is a 1 bedroom, 1 bath with a great room. It is 600 sqft of AC space. The footprint is 40' x 26' overall.
The site was the former home of our pig pen. I only had to take 1 tree to make this work and I planted 3 in its place. The axis is set from root ball to root ball. The rear center is aligned with mean sunset and is visible across a wetland.
The goal was to make the home feel like it was floating in the palms. The geometry had to simple and I didn't want it feeling heavy on the land so I cantilevered the structure beyond exposed foundation walls. My barn is nearby and it features old 1950's "S" corrugated metal panel walls. I used the same panel profile for my siding. I ran it vertical to match the barn, but also to balance the length of the structure and stretch the high point into the canopy, visually. The wood is all Southern Yellow Pine. This material came from clearing at the Babcock Ranch Development site. I ran it through the structure, end to end and horizontally, to create a seamless feel and to stretch the space. It worked. It feels MUCH bigger than it is.
I milled the material to specific sizes in specific areas to create precise alignments. Floor starters align with base. Wall tops adjoin ceiling starters to create the illusion of a seamless board. All light fixtures, HVAC supports, cabinets, switches, outlets, are set specifically to wood joints. The front and rear porch wood has three different milling profiles so the hypotenuse on the ceilings, align with the walls, and yield an aligned deck board below. Yes, I over did it. It is spectacular in its detailing. That's the benefit of small spaces.
Concrete counters and IKEA cabinets round out the conversation.
For those who cannot live tiny, I offer the Tiny-ish House.
Photos by Ryan Gamma
Staging by iStage Homes
Design Assistance Jimmy Thornton

I built this on my property for my aging father who has some health issues. Handicap accessibility was a factor in design. His dream has always been to try retire to a cabin in the woods. This is what he got.
It is a 1 bedroom, 1 bath with a great room. It is 600 sqft of AC space. The footprint is 40' x 26' overall.
The site was the former home of our pig pen. I only had to take 1 tree to make this work and I planted 3 in its place. The axis is set from root ball to root ball. The rear center is aligned with mean sunset and is visible across a wetland.
The goal was to make the home feel like it was floating in the palms. The geometry had to simple and I didn't want it feeling heavy on the land so I cantilevered the structure beyond exposed foundation walls. My barn is nearby and it features old 1950's "S" corrugated metal panel walls. I used the same panel profile for my siding. I ran it vertical to math the barn, but also to balance the length of the structure and stretch the high point into the canopy, visually. The wood is all Southern Yellow Pine. This material came from clearing at the Babcock Ranch Development site. I ran it through the structure, end to end and horizontally, to create a seamless feel and to stretch the space. It worked. It feels MUCH bigger than it is.
I milled the material to specific sizes in specific areas to create precise alignments. Floor starters align with base. Wall tops adjoin ceiling starters to create the illusion of a seamless board. All light fixtures, HVAC supports, cabinets, switches, outlets, are set specifically to wood joints. The front and rear porch wood has three different milling profiles so the hypotenuse on the ceilings, align with the walls, and yield an aligned deck board below. Yes, I over did it. It is spectacular in its detailing. That's the benefit of small spaces.
Concrete counters and IKEA cabinets round out the conversation.
For those who could not live in a tiny house, I offer the Tiny-ish House.
Photos by Ryan Gamma
Staging by iStage Homes
Design assistance by Jimmy Thornton

I built this on my property for my aging father who has some health issues. Handicap accessibility was a factor in design. His dream has always been to try retire to a cabin in the woods. This is what he got.
It is a 1 bedroom, 1 bath with a great room. It is 600 sqft of AC space. The footprint is 40' x 26' overall.
The site was the former home of our pig pen. I only had to take 1 tree to make this work and I planted 3 in its place. The axis is set from root ball to root ball. The rear center is aligned with mean sunset and is visible across a wetland.
The goal was to make the home feel like it was floating in the palms. The geometry had to simple and I didn't want it feeling heavy on the land so I cantilevered the structure beyond exposed foundation walls. My barn is nearby and it features old 1950's "S" corrugated metal panel walls. I used the same panel profile for my siding. I ran it vertical to math the barn, but also to balance the length of the structure and stretch the high point into the canopy, visually. The wood is all Southern Yellow Pine. This material came from clearing at the Babcock Ranch Development site. I ran it through the structure, end to end and horizontally, to create a seamless feel and to stretch the space. It worked. It feels MUCH bigger than it is.
I milled the material to specific sizes in specific areas to create precise alignments. Floor starters align with base. Wall tops adjoin ceiling starters to create the illusion of a seamless board. All light fixtures, HVAC supports, cabinets, switches, outlets, are set specifically to wood joints. The front and rear porch wood has three different milling profiles so the hypotenuse on the ceilings, align with the walls, and yield an aligned deck board below. Yes, I over did it. It is spectacular in its detailing. That's the benefit of small spaces.
Concrete counters and IKEA cabinets round out the conversation.
For those who could not live in a tiny house, I offer the Tiny-ish House.
Photos by Ryan Gamma
Staging by iStage Homes
Design assistance by Jimmy Thornton
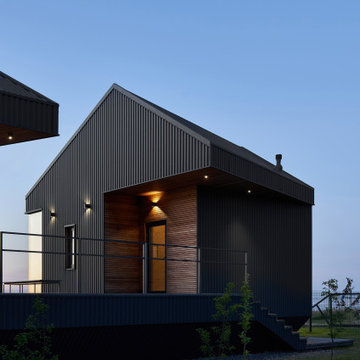
Заказчики этого проекта — молодая семья с европейскими взглядами на жизнь. Они мечтали о загородном доме для отдыха вдвоём, с семьёй и с друзьями. Дом хотели современный, небольшой и обязательно деревянный.
Проект Rote House выглядит необычно и смело, он идеально вписывается в ландшафт, становясь его неотъемлемой частью.
Нестандартную форму дома нам подсказал вытянутый участок. Здание имеет два корпуса, объединенных деревянной террасой. В основном корпусе расположились две спальни, кухня-гостиная с уникальным камином Focus. В гостевом корпусе — две спальни, каждая — с видом на море.
Для того, чтобы из всех комнат и с террасы открывались полноценные панорамные виды, мы приняли решение поднять весь дом на высоту 1.5 метра от земли. В фундаменте использованы бетонные сваи длиной 3 метра и консольная плита перекрытия. Благодаря этому фасады получили уникальный цоколь с обратным уклоном.
Панорамный обзор обеспечивают витрины высотой 3 метра и общей площадью 90 квадратных метров.
Террасу мы выложили из очень мягкой лиственницы. Материал по текстуре напоминает вельвет, поэтому каждый шаг приносит тактильное удовольствие.
Из дерева также выполнены входные зоны, подшивка навеса и внутренние стены. Это решение работает на контрасте с внешним образом дома: издалека он кажется неприступным и холодным за счет фасадов, облицованных металлом, в то время как внутри всего хочется коснуться, благодаря мягкости и теплоте дерева. Строгий снаружи, дом приятно обнимает внутри.
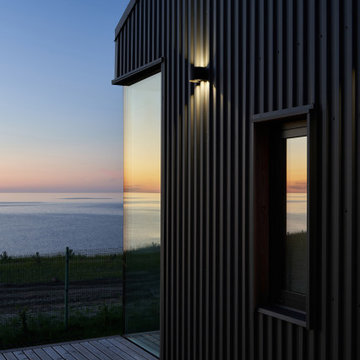
Заказчики этого проекта — молодая семья с европейскими взглядами на жизнь. Они мечтали о загородном доме для отдыха вдвоём, с семьёй и с друзьями. Дом хотели современный, небольшой и обязательно деревянный.
Проект Rote House выглядит необычно и смело, он идеально вписывается в ландшафт, становясь его неотъемлемой частью.
Нестандартную форму дома нам подсказал вытянутый участок. Здание имеет два корпуса, объединенных деревянной террасой. В основном корпусе расположились две спальни, кухня-гостиная с уникальным камином Focus. В гостевом корпусе — две спальни, каждая — с видом на море.
Для того, чтобы из всех комнат и с террасы открывались полноценные панорамные виды, мы приняли решение поднять весь дом на высоту 1.5 метра от земли. В фундаменте использованы бетонные сваи длиной 3 метра и консольная плита перекрытия. Благодаря этому фасады получили уникальный цоколь с обратным уклоном.
Панорамный обзор обеспечивают витрины высотой 3 метра и общей площадью 90 квадратных метров.
Террасу мы выложили из очень мягкой лиственницы. Материал по текстуре напоминает вельвет, поэтому каждый шаг приносит тактильное удовольствие.
Из дерева также выполнены входные зоны, подшивка навеса и внутренние стены. Это решение работает на контрасте с внешним образом дома: издалека он кажется неприступным и холодным за счет фасадов, облицованных металлом, в то время как внутри всего хочется коснуться, благодаря мягкости и теплоте дерева. Строгий снаружи, дом приятно обнимает внутри.
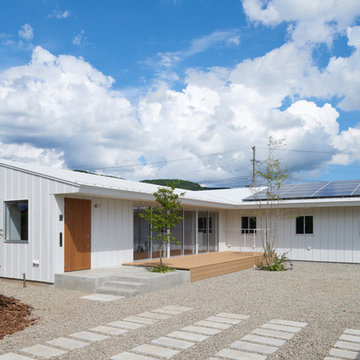
На фото: одноэтажный, белый частный загородный дом среднего размера в скандинавском стиле с облицовкой из металла, односкатной крышей и металлической крышей с
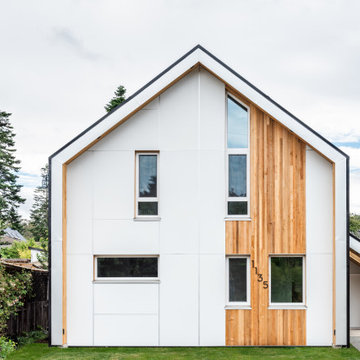
A simple iconic design that both meets Passive House requirements and provides a visually striking home for a young family. This house is an example of design and sustainability on a smaller scale.
The connection with the outdoor space is central to the design and integrated into the substantial wraparound structure that extends from the front to the back. The extensions provide shelter and invites flow into the backyard.
Emphasis is on the family spaces within the home. The combined kitchen, living and dining area is a welcoming space featuring cathedral ceilings and an abundance of light.
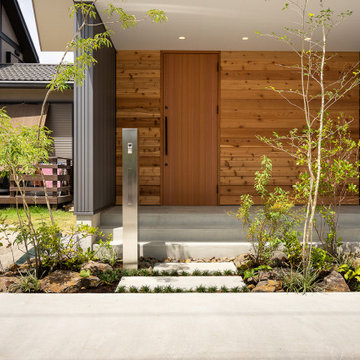
植栽と庭石によって彩られたアプローチ。床はシンプルにモルタルの金鏝仕上げとし、モダンに仕上げました。玄関ドアはレッドシダーを用いた製作建具とし、廻りは同じくレッドシダーの鎧張りとすることで、メタリックグレーのガルバリウム鋼板を基調とした外観の中、ぬくもりと素材感のある玄関空間としました。
На фото: маленький, двухэтажный, серый частный загородный дом в скандинавском стиле с облицовкой из металла, полувальмовой крышей, металлической крышей, серой крышей и отделкой доской с нащельником для на участке и в саду
На фото: маленький, двухэтажный, серый частный загородный дом в скандинавском стиле с облицовкой из металла, полувальмовой крышей, металлической крышей, серой крышей и отделкой доской с нащельником для на участке и в саду
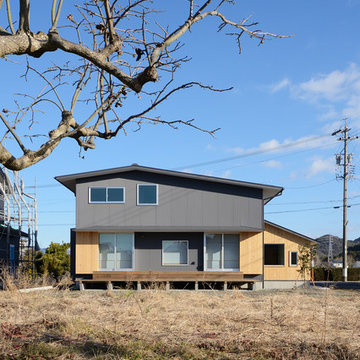
大きな敷地の中にどっしりと佇むシンプルな二階建ての住宅。外装は主にグレーのガルバリウムを使用し、下屋や戸袋には木製のパネリングをポイントで使用することでシャープさの中にも優しさのある外観に仕上がりました。南側のウッドデッキは、2段のステージ状とすることで、ウッドデッキ上での物干しなどの作業がしやすく、かつ庭への段差を小さくすることができました。北側前面道路に面した玄関は、木製の引戸を取り付け、戸の周りを白い塗り壁で仕上げることで木部が際立っています。
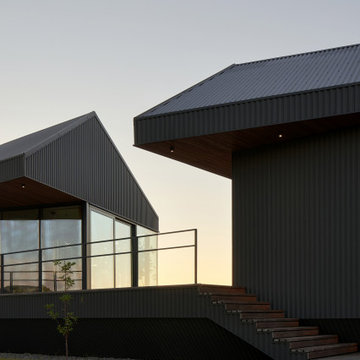
Заказчики этого проекта — молодая семья с европейскими взглядами на жизнь. Они мечтали о загородном доме для отдыха вдвоём, с семьёй и с друзьями. Дом хотели современный, небольшой и обязательно деревянный.
Проект Rote House выглядит необычно и смело, он идеально вписывается в ландшафт, становясь его неотъемлемой частью.
Нестандартную форму дома нам подсказал вытянутый участок. Здание имеет два корпуса, объединенных деревянной террасой. В основном корпусе расположились две спальни, кухня-гостиная с уникальным камином Focus. В гостевом корпусе — две спальни, каждая — с видом на море.
Для того, чтобы из всех комнат и с террасы открывались полноценные панорамные виды, мы приняли решение поднять весь дом на высоту 1.5 метра от земли. В фундаменте использованы бетонные сваи длиной 3 метра и консольная плита перекрытия. Благодаря этому фасады получили уникальный цоколь с обратным уклоном.
Панорамный обзор обеспечивают витрины высотой 3 метра и общей площадью 90 квадратных метров.
Террасу мы выложили из очень мягкой лиственницы. Материал по текстуре напоминает вельвет, поэтому каждый шаг приносит тактильное удовольствие.
Из дерева также выполнены входные зоны, подшивка навеса и внутренние стены. Это решение работает на контрасте с внешним образом дома: издалека он кажется неприступным и холодным за счет фасадов, облицованных металлом, в то время как внутри всего хочется коснуться, благодаря мягкости и теплоте дерева. Строгий снаружи, дом приятно обнимает внутри.
Красивые дома в скандинавском стиле с облицовкой из металла – 222 фото фасадов
9