Красивые дома в скандинавском стиле с металлической крышей – 1 116 фото фасадов
Сортировать:
Бюджет
Сортировать:Популярное за сегодня
61 - 80 из 1 116 фото
1 из 3

Photo by:大井川 茂兵衛
На фото: маленький, двухэтажный, зеленый частный загородный дом в скандинавском стиле с комбинированной облицовкой, односкатной крышей и металлической крышей для на участке и в саду
На фото: маленький, двухэтажный, зеленый частный загородный дом в скандинавском стиле с комбинированной облицовкой, односкатной крышей и металлической крышей для на участке и в саду

фото
На фото: маленький, одноэтажный, деревянный, коричневый частный загородный дом в скандинавском стиле с односкатной крышей и металлической крышей для на участке и в саду с
На фото: маленький, одноэтажный, деревянный, коричневый частный загородный дом в скандинавском стиле с односкатной крышей и металлической крышей для на участке и в саду с
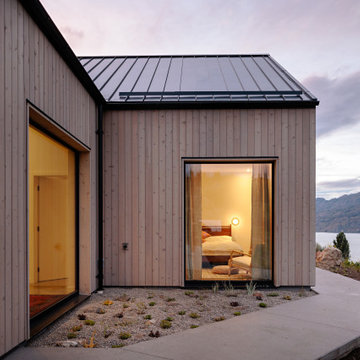
На фото: одноэтажный, деревянный, серый частный загородный дом среднего размера в скандинавском стиле с двускатной крышей, металлической крышей, черной крышей и отделкой доской с нащельником
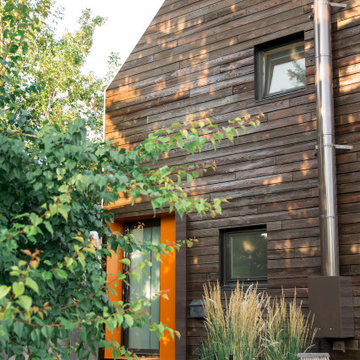
A small, but highly efficient form evokes sympathies of contemporary Scandinavian architecture, while the naturally finished timber exterior contextualizes the home in its Western Canadian setting. Designed to be as ecologically focused and forward as possible, the home employs deep recesses for summer shading, but large windows for winter passive heating. A recessed balcony off the master bedroom provides private exterior amenity, and a fully edible landscape strategy provides an ecologically minded approach to landscape.
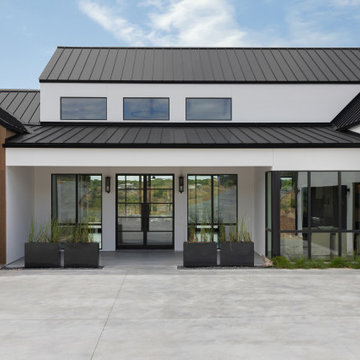
Идея дизайна: большой, двухэтажный, белый частный загородный дом в скандинавском стиле с облицовкой из цементной штукатурки, вальмовой крышей, металлической крышей и черной крышей
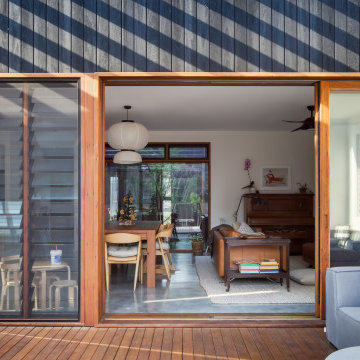
Designed by Alex Urena Design Studio © 2019
Photo by Shaw Photography © 2019
Источник вдохновения для домашнего уюта: двухэтажный, деревянный, черный частный загородный дом среднего размера в скандинавском стиле с металлической крышей
Источник вдохновения для домашнего уюта: двухэтажный, деревянный, черный частный загородный дом среднего размера в скандинавском стиле с металлической крышей
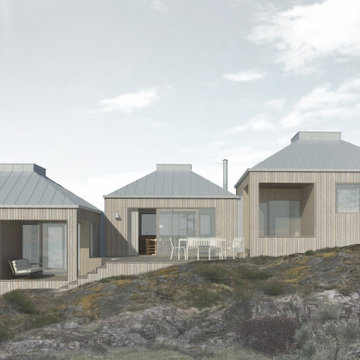
"Trilling" är fritidhuset som smälter in i naturen. Byggnaden är uppdelad i tre volymer som knyts samman av trappor vilket gör att huset klättrar uppför klippkanten. Var volym har en terrass med utsikt mot havet och skärgården.

Another new design completed in Pascoe Vale South by our team.
Creating this home is an exciting experience, where we blend the design with its existing fantastic site context, every angle from forest view is just breathtaking.
Our Architecture design for this home puts emphasis on a modern Barn house, where we create a long rectangular form with a cantilevered balcony on 3rd Storey.
Overall, the modern architecture form & material juxtaposed with the natural landscape, bringing the best living experience for our lovely client.
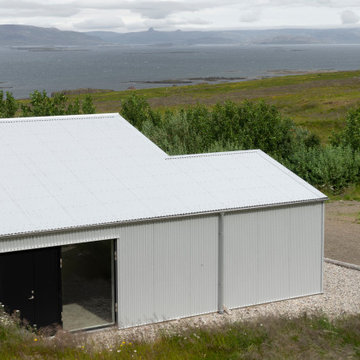
The Guesthouse Nýp at Skarðsströnd is situated on a former sheep farm overlooking the Breiðafjörður Nature Reserve in western Iceland. Originally constructed as a farmhouse in 1936, the building was deserted in the 1970s, slowly falling into disrepair before the new owners eventually began rebuilding in 2001. Since 2006, it has come to be known as a cultural hub of sorts, playing host to various exhibitions, lectures, courses and workshops.
The brief was to conceive a design that would make better use of the existing facilities, allowing for more multifunctional spaces for various cultural activities. This not only involved renovating the main house, but also rebuilding and enlarging the adjoining sheep-shed. Nýp’s first guests arrived in 2013 and where accommodated in two of the four bedrooms in the remodelled farmhouse. The reimagined sheep shed added a further three ensuite guestrooms with a separate entrance. This offers the owners greater flexibility, with the possibility of hosting larger events in the main house without disturbing guests. The new entrance hall and connection to the farmhouse has been given generous dimensions allowing it to double as an exhibition space.
The main house is divided vertically in two volumes with the original living quarters to the south and a barn for hay storage to the North. Bua inserted an additional floor into the barn to create a raised event space with a series of new openings capturing views to the mountains and the fjord. Driftwood, salvaged from a neighbouring beach, has been used as columns to support the new floor. Steel handrails, timber doors and beams have been salvaged from building sites in Reykjavik old town.
The ruins of concrete foundations have been repurposed to form a structured kitchen garden. A steel and polycarbonate structure has been bolted to the top of one concrete bay to create a tall greenhouse, also used by the client as an extra sitting room in the warmer months.
Staying true to Nýp’s ethos of sustainability and slow tourism, Studio Bua took a vernacular approach with a form based on local turf homes and a gradual renovation that focused on restoring and reinterpreting historical features while making full use of local labour, techniques and materials such as stone-turf retaining walls and tiles handmade from local clay.
Since the end of the 19th century, the combination of timber frame and corrugated metal cladding has been widespread throughout Iceland, replacing the traditional turf house. The prevailing wind comes down the valley from the north and east, and so it was decided to overclad the rear of the building and the new extension in corrugated aluzinc - one of the few materials proven to withstand the extreme weather.
In the 1930's concrete was the wonder material, even used as window frames in the case of Nýp farmhouse! The aggregate for the house is rather course with pebbles sourced from the beach below, giving it a special character. Where possible the original concrete walls have been retained and exposed, both internally and externally. The 'front' facades towards the access road and fjord have been repaired and given a thin silicate render (in the original colours) which allows the texture of the concrete to show through.
The project was developed and built in phases and on a modest budget. The site team was made up of local builders and craftsmen including the neighbouring farmer – who happened to own a cement truck. A specialist local mason restored the fragile concrete walls, none of which were reinforced.
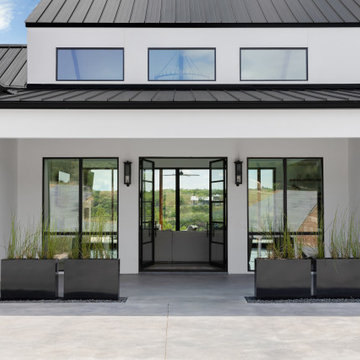
Свежая идея для дизайна: большой, двухэтажный, белый частный загородный дом в скандинавском стиле с облицовкой из цементной штукатурки, двускатной крышей, металлической крышей и черной крышей - отличное фото интерьера

Свежая идея для дизайна: одноэтажный, деревянный, серый мини дом среднего размера в скандинавском стиле с полувальмовой крышей, металлической крышей, серой крышей и отделкой планкеном - отличное фото интерьера
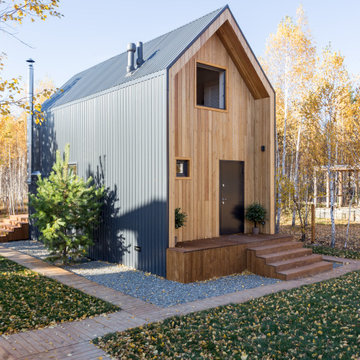
На фото: маленький, двухэтажный, деревянный, коричневый барнхаус (амбары) частный загородный дом в скандинавском стиле с двускатной крышей и металлической крышей для на участке и в саду с
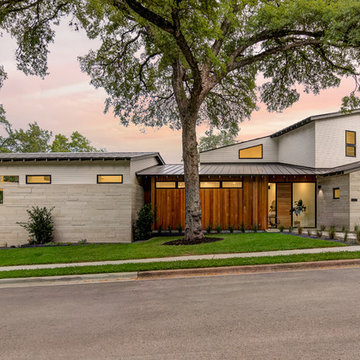
Идея дизайна: большой, двухэтажный, разноцветный частный загородный дом в скандинавском стиле с комбинированной облицовкой, двускатной крышей и металлической крышей
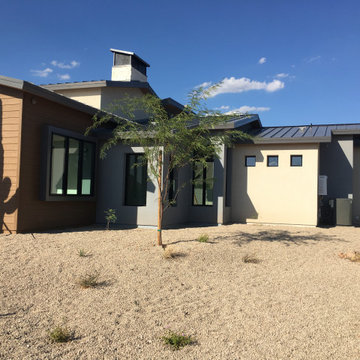
Свежая идея для дизайна: двухэтажный дом в скандинавском стиле с металлической крышей - отличное фото интерьера
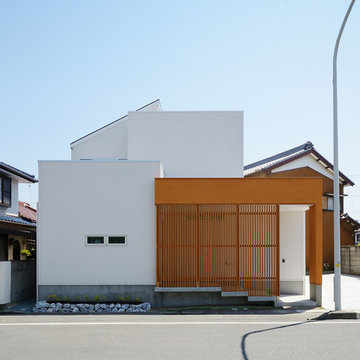
Идея дизайна: двухэтажный, белый частный загородный дом в скандинавском стиле с металлической крышей
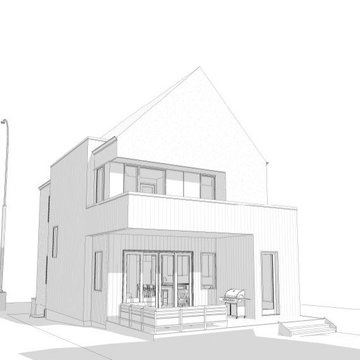
Do you like modern, simple lines and convenient city living? This Scandi-style custom home design in the heart of Calgary Central may be for you. Inspired by Nordic modern architecture, this home is sure to turn heads with the striking modern design and playful asymmetry of its exterior. Smooth white stucco and vertical plank accents draw the eye upward to the simple gable roof. Front and back-facing balconies, along with a covered back deck allow for indoor-outdoor living and entertaining in this Calgary family home.
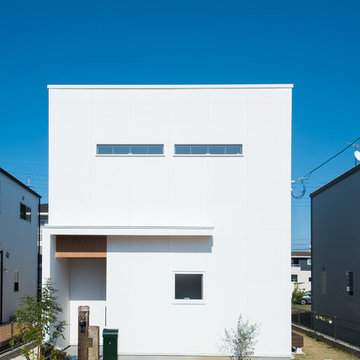
真っ白な吹付塗装の外観が印象的なハコ型のお家
Свежая идея для дизайна: двухэтажный, белый частный загородный дом в скандинавском стиле с односкатной крышей и металлической крышей - отличное фото интерьера
Свежая идея для дизайна: двухэтажный, белый частный загородный дом в скандинавском стиле с односкатной крышей и металлической крышей - отличное фото интерьера
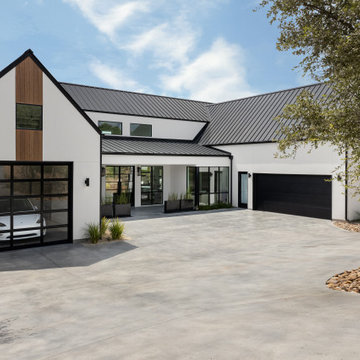
Стильный дизайн: большой, двухэтажный, белый частный загородный дом в скандинавском стиле с облицовкой из цементной штукатурки, двускатной крышей, металлической крышей и черной крышей - последний тренд
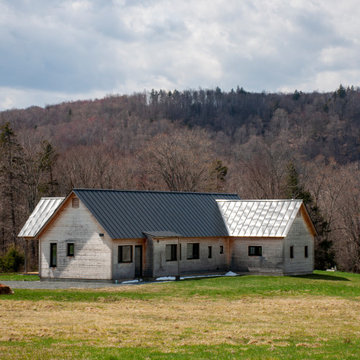
Стильный дизайн: одноэтажный, деревянный частный загородный дом среднего размера в скандинавском стиле с двускатной крышей и металлической крышей - последний тренд
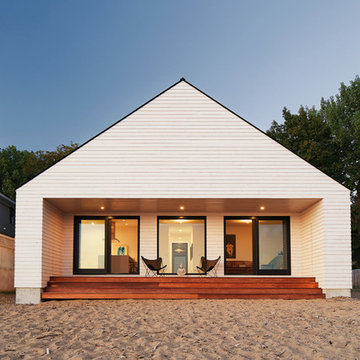
На фото: маленький, одноэтажный, деревянный, белый частный загородный дом в скандинавском стиле с двускатной крышей и металлической крышей для на участке и в саду
Красивые дома в скандинавском стиле с металлической крышей – 1 116 фото фасадов
4