Красивые дома в классическом стиле с облицовкой из ЦСП – 7 676 фото фасадов
Сортировать:
Бюджет
Сортировать:Популярное за сегодня
141 - 160 из 7 676 фото
1 из 3
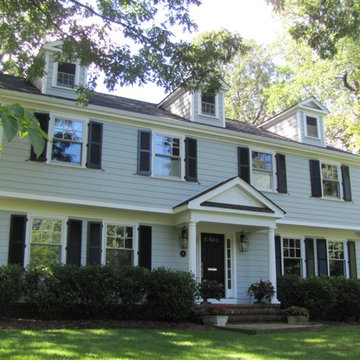
Идея дизайна: двухэтажный, серый дом среднего размера в классическом стиле с облицовкой из ЦСП
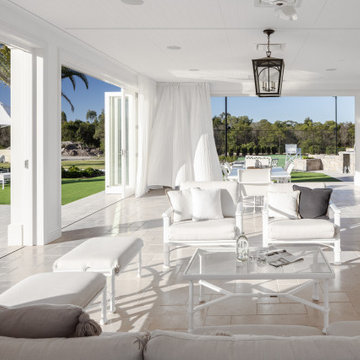
The Estate by Build Prestige Homes is a grand acreage property featuring a magnificent, impressively built main residence, pool house, guest house and tennis pavilion all custom designed and quality constructed by Build Prestige Homes, specifically for our wonderful client.
Set on 14 acres of private countryside, the result is an impressive, palatial, classic American style estate that is expansive in space, rich in detailing and features glamourous, traditional interior fittings. All of the finishes, selections, features and design detail was specified and carefully selected by Build Prestige Homes in consultation with our client to curate a timeless, relaxed elegance throughout this home and property.
Build Prestige Homes oriented and designed the home to ensure the main living area, kitchen, covered alfresco areas and master bedroom benefitted from the warm, beautiful morning sun and ideal aspects of the property. Build Prestige Homes detailed and specified expansive, high quality timber bi-fold doors and windows to take advantage of the property including the views across the manicured grass and gardens facing towards the resort sized pool, guest house and pool house. The guest and pool house are easily accessible by the main residence via a covered walkway, but far enough away to provide privacy.
All of the internal and external finishes were selected by Build Prestige Homes to compliment the classic American aesthetic of the home. Natural, granite stone walls was used throughout the landscape design and to external feature walls of the home, pool house fireplace and chimney, property boundary gates and outdoor living areas. Natural limestone floor tiles in a subtle caramel tone were laid in a modular pattern and professionally sealed for a durable, classic, timeless appeal. Clay roof tiles with a flat profile were selected for their simplicity and elegance in a modern slate colour. Linea fibre cement cladding weather board combined with fibre cement accent trims was used on the external walls and around the windows and doors as it provides distinctive charm from the deep shadow of the linea.
Custom designed and hand carved arbours with beautiful, classic curved rafters ends was installed off the formal living area and guest house. The quality timber windows and doors have all been painted white and feature traditional style glazing bars to suit the style of home.
The Estate has been planned and designed to meet the needs of a growing family across multiple generations who regularly host great family gatherings. As the overall design, liveability, orientation, accessibility, innovative technology and timeless appeal have been considered and maximised, the Estate will be a place for this family to call home for decades to come.

Стильный дизайн: синий, двухэтажный частный загородный дом в классическом стиле с облицовкой из ЦСП, крышей из гибкой черепицы, двускатной крышей, серой крышей и отделкой дранкой - последний тренд
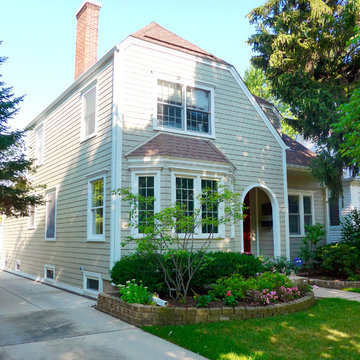
This Park Ridge, IL Colonial Style Home was remodeled by Siding & Windows Group with James HardiePlank Select Cedarmill Siding in ColorPlus Technology Color Monterey Taupe and HardieTrim Smooth Boards in ColorPlus Technology Color Arctic White. We also remodeled the Front Arched Entry.
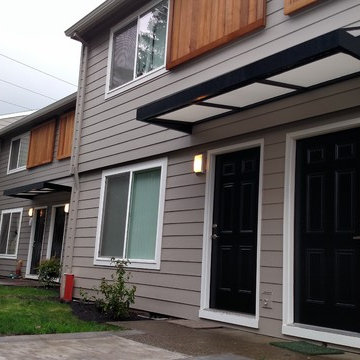
Flat metal awning with translucent fabric roof
Свежая идея для дизайна: большой, одноэтажный, серый дом в классическом стиле с облицовкой из ЦСП - отличное фото интерьера
Свежая идея для дизайна: большой, одноэтажный, серый дом в классическом стиле с облицовкой из ЦСП - отличное фото интерьера
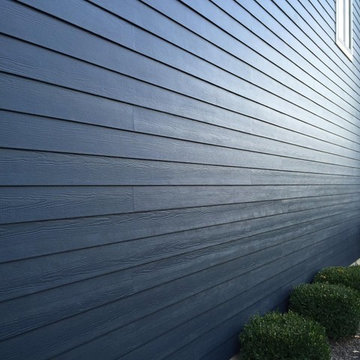
Идея дизайна: двухэтажный, синий дом среднего размера в классическом стиле с облицовкой из ЦСП и двускатной крышей
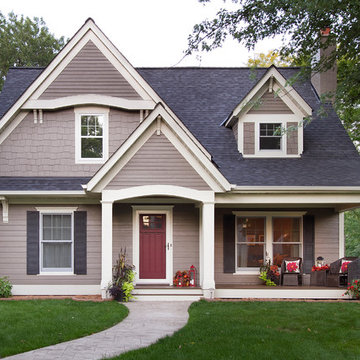
Building Design, Plans (in collaboration with Orfield Drafting), and Interior Finishes by: Fluidesign Studio I Builder & Creative Collaborator : Anchor Builders I Photographer: sethbennphoto.com
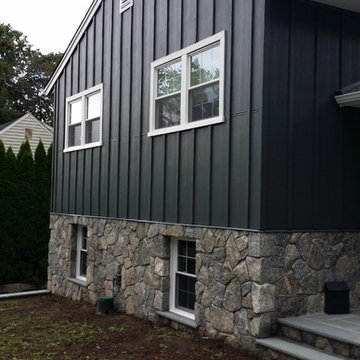
New James Hardie board and Batten siding with complimenting stone work
Источник вдохновения для домашнего уюта: двухэтажный, синий частный загородный дом среднего размера в классическом стиле с облицовкой из ЦСП, двускатной крышей и крышей из гибкой черепицы
Источник вдохновения для домашнего уюта: двухэтажный, синий частный загородный дом среднего размера в классическом стиле с облицовкой из ЦСП, двускатной крышей и крышей из гибкой черепицы
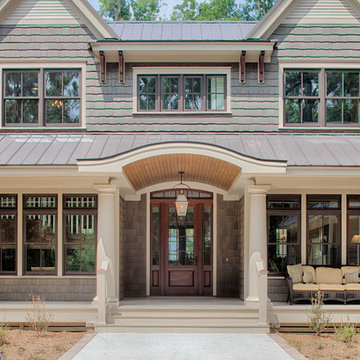
With porches on every side, the “Georgetown” is designed for enjoying the natural surroundings. The main level of the home is characterized by wide open spaces, with connected kitchen, dining, and living areas, all leading onto the various outdoor patios. The main floor master bedroom occupies one entire wing of the home, along with an additional bedroom suite. The upper level features two bedroom suites and a bunk room, with space over the detached garage providing a private guest suite.
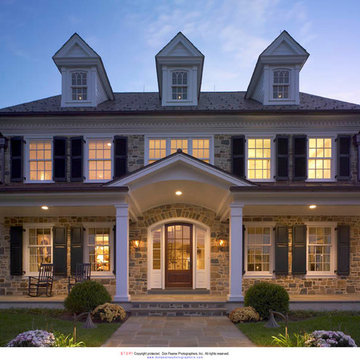
Photographs: Don Pearse Photography
Builder: Pohlig Builders
Источник вдохновения для домашнего уюта: двухэтажный дом в классическом стиле с облицовкой из ЦСП
Источник вдохновения для домашнего уюта: двухэтажный дом в классическом стиле с облицовкой из ЦСП
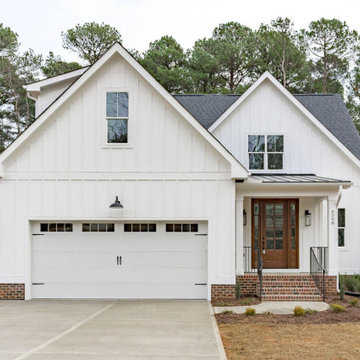
Идея дизайна: белый частный загородный дом в классическом стиле с облицовкой из ЦСП, двускатной крышей, крышей из гибкой черепицы, черной крышей и отделкой доской с нащельником
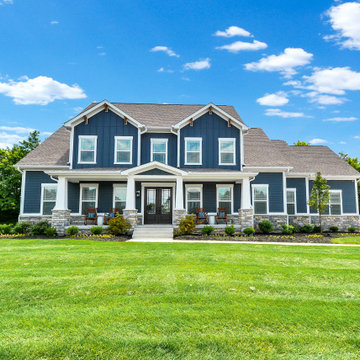
На фото: двухэтажный, синий частный загородный дом среднего размера в классическом стиле с облицовкой из ЦСП, двускатной крышей, крышей из гибкой черепицы и отделкой доской с нащельником с
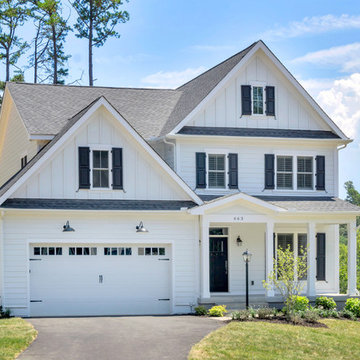
Custom home with covered front porch, back deck, 2 car garage, and open layout.
На фото: двухэтажный, белый частный загородный дом среднего размера в классическом стиле с облицовкой из ЦСП, двускатной крышей, крышей из гибкой черепицы, серой крышей и отделкой доской с нащельником с
На фото: двухэтажный, белый частный загородный дом среднего размера в классическом стиле с облицовкой из ЦСП, двускатной крышей, крышей из гибкой черепицы, серой крышей и отделкой доской с нащельником с
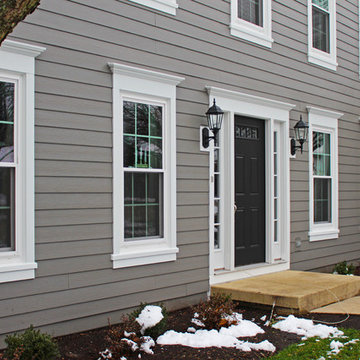
Источник вдохновения для домашнего уюта: двухэтажный, серый частный загородный дом среднего размера в классическом стиле с облицовкой из ЦСП
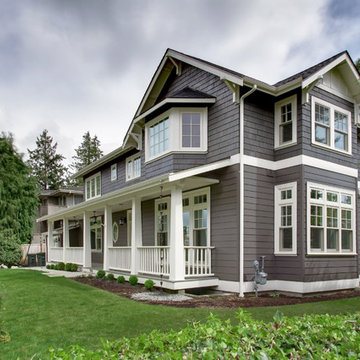
Soundview Photography
Источник вдохновения для домашнего уюта: большой, двухэтажный, серый дом в классическом стиле с облицовкой из ЦСП и двускатной крышей
Источник вдохновения для домашнего уюта: большой, двухэтажный, серый дом в классическом стиле с облицовкой из ЦСП и двускатной крышей
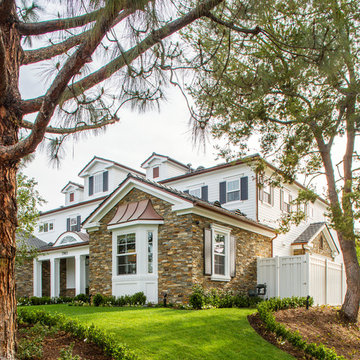
Legacy Custom Homes, Inc
Toblesky-Green Architects
Kelly Nutt Designs
На фото: большой, двухэтажный, белый частный загородный дом в классическом стиле с облицовкой из ЦСП и крышей из гибкой черепицы
На фото: большой, двухэтажный, белый частный загородный дом в классическом стиле с облицовкой из ЦСП и крышей из гибкой черепицы
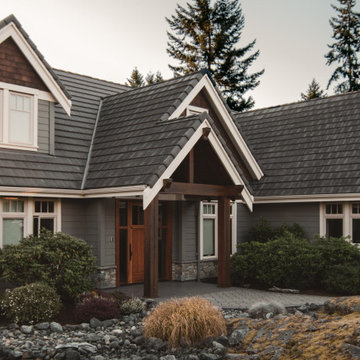
Exterior repainted by Seriously Painting Ltd.. Trim and siding were cleaned and then painted with Benjamin Moore's Aura Exterior Paint.
На фото: двухэтажный, серый частный загородный дом среднего размера в классическом стиле с облицовкой из ЦСП, черепичной крышей, серой крышей и отделкой планкеном
На фото: двухэтажный, серый частный загородный дом среднего размера в классическом стиле с облицовкой из ЦСП, черепичной крышей, серой крышей и отделкой планкеном
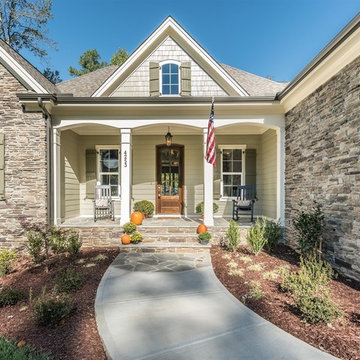
2016 Parade of Homes Silver Winner - The Pendleton Cottage in Henderson Place at Fearrington.
Идея дизайна: двухэтажный, зеленый частный загородный дом среднего размера в классическом стиле с облицовкой из ЦСП, вальмовой крышей и крышей из гибкой черепицы
Идея дизайна: двухэтажный, зеленый частный загородный дом среднего размера в классическом стиле с облицовкой из ЦСП, вальмовой крышей и крышей из гибкой черепицы
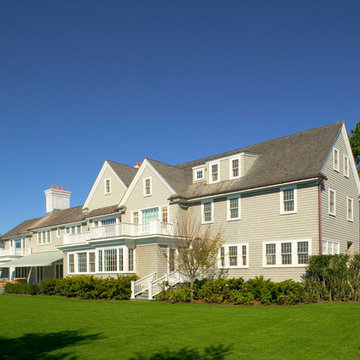
На фото: большой, двухэтажный, бежевый частный загородный дом в классическом стиле с облицовкой из ЦСП, двускатной крышей и черепичной крышей
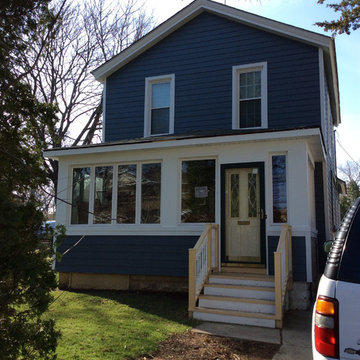
West Chicago, IL 60185 Farmhouse Exterior Remodel with James HardiePlank Lap Siding in ColorPlus Color Evening Blue, HardieTrim Arctic White Roof and installed GAF Timberline HD Shingles in color Williamsburg.
Красивые дома в классическом стиле с облицовкой из ЦСП – 7 676 фото фасадов
8