Красивые дома в классическом стиле с облицовкой из ЦСП – 7 676 фото фасадов
Сортировать:
Бюджет
Сортировать:Популярное за сегодня
61 - 80 из 7 676 фото
1 из 3
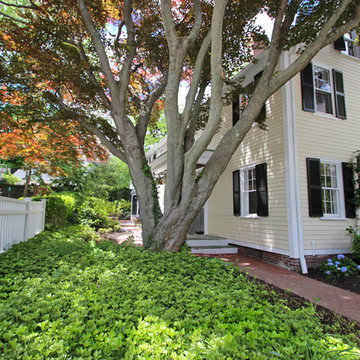
Свежая идея для дизайна: большой, двухэтажный, желтый частный загородный дом в классическом стиле с двускатной крышей, облицовкой из ЦСП и крышей из гибкой черепицы - отличное фото интерьера
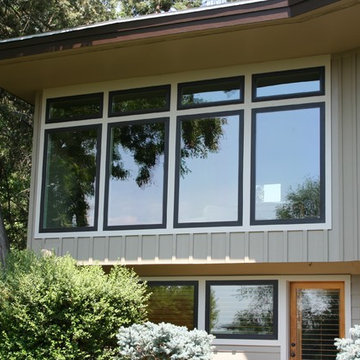
Свежая идея для дизайна: большой, двухэтажный, бежевый дом в классическом стиле с облицовкой из ЦСП и полувальмовой крышей - отличное фото интерьера
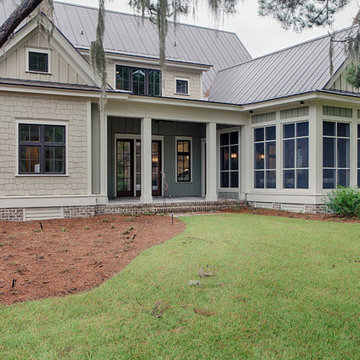
This well-proportioned two-story design offers simplistic beauty and functionality. Living, kitchen, and porch spaces flow into each other, offering an easily livable main floor. The master suite is also located on this level. Two additional bedroom suites and a bunk room can be found on the upper level. A guest suite is situated separately, above the garage, providing a bit more privacy.
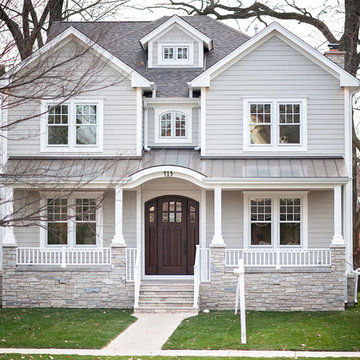
This light neutral comes straight from the softest colors in nature, like sand and seashells. Use it as an understated accent, or for a whole house. Pearl Gray always feels elegant. On this project Smardbuild
install 6'' exposure lap siding with Cedarmill finish. Hardie Arctic White trim with smooth finish install with hidden nails system, window header include Hardie 5.5'' Crown Molding. Project include cedar tong and grove porch ceiling custom stained, new Marvin windows, aluminum gutters system. Soffit and fascia system from James Hardie with Arctic White color smooth finish.
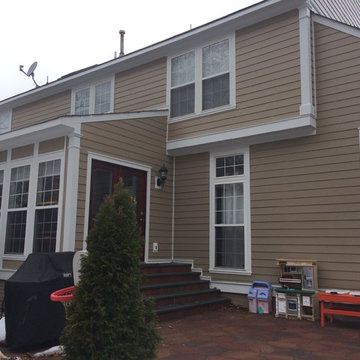
In this photo the back of the house can be seen. The Arctic White trim allows for a lot of dimension to be seen and gives the home a very modern look.
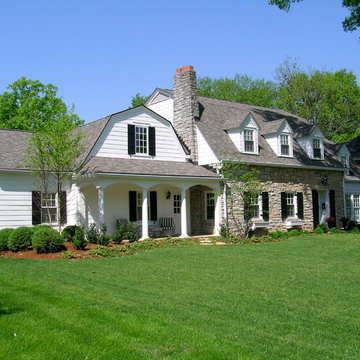
Stone home was existing. Home Renovation included new left Dutch Colonial gambrel wing with porch, right wing was renovated from screened porch to heated, glazed room
photo by Tim Winters
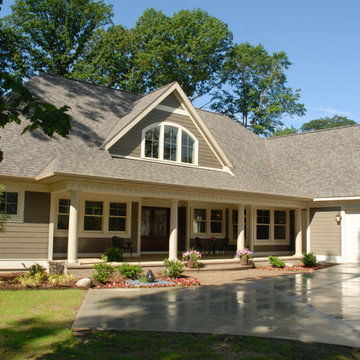
Yesteryear front porch with mahogany entrance doors, james hardie siding, enhancing nature.
Свежая идея для дизайна: двухэтажный дом в классическом стиле с облицовкой из ЦСП - отличное фото интерьера
Свежая идея для дизайна: двухэтажный дом в классическом стиле с облицовкой из ЦСП - отличное фото интерьера

Refaced Traditional Colonial home with white Azek PVC trim and James Hardie plank siding. This home is highlighted by a beautiful Palladian window over the front portico and an eye-catching red front door.
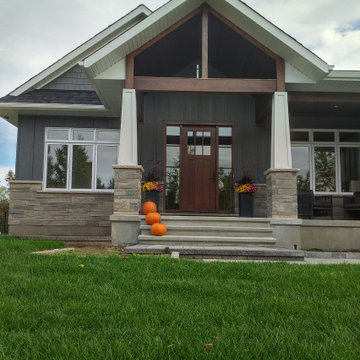
This gorgeous home was built by Villa Nova Houses! No detail has been spared as the design was thought out so well!
James Hardie Board & Batten - Cedar Mill (at 16" centers) on the front and sides in Night gray has massive curb appeal! Along with the beautiful wood detail done at the front entrance By Villa Nova just give this home such character!
The rest of the sides and back of the home are done with James Hardie Lap Siding - 8 1/4" - Cedar mill also in Night Gray! Finished off the look with white aluminum soffit & fascia for a clean and classic look!

Project Name: James Hardie Cobblestone Siding
Project Location: Chesterfield, MO (63005)
Siding Type: James Hardie Fiber Cement Lap Siding
Siding Color: Cobblestone
Trim: James Hardie (Arctic White)
Fascia Materials and Color: White Hidden Vent Vinyl
Soffit Materials and Color: White Aluminum
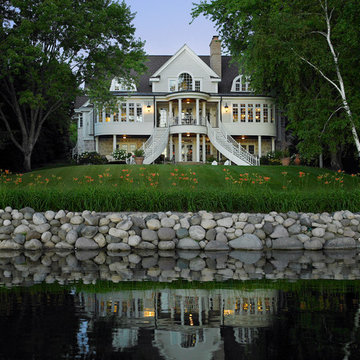
This beautiful house was designed and built to emulate lake homes of a bygone era. The two sweeping stair cases flank a 16’x32’ concrete, in-ground pool with automatic, retractable pool cover.
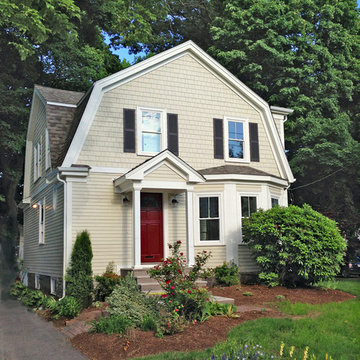
The new roof color enhances the paint color scheme. Siding color; 'Navaho Beige' by James Hardie. A deep cherry red front door pops the new soft hues and picks up the red tones in the landscape.
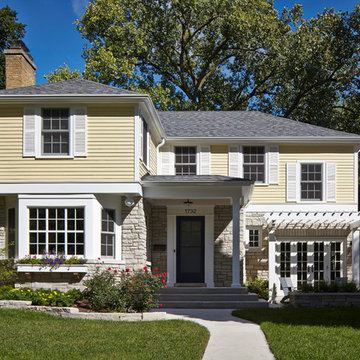
Makeover of the entire exterior of this Wilmette Home.
Addition of a Foyer and front porch / portico.
Converted Garage into a family study / office.
Remodeled mudroom.
Patsy McEnroe Photography
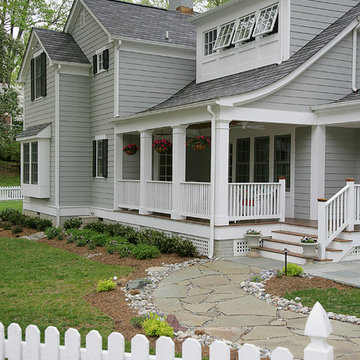
This was part of a whole house renovation that Finecraft Contractors, Inc. did.
GTM Architects
kenwyner Photography
Стильный дизайн: серый, большой, двухэтажный дом в классическом стиле с облицовкой из ЦСП и двускатной крышей - последний тренд
Стильный дизайн: серый, большой, двухэтажный дом в классическом стиле с облицовкой из ЦСП и двускатной крышей - последний тренд
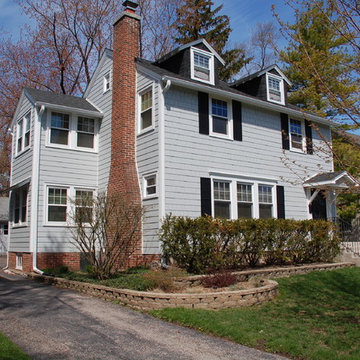
This Wilmette, IL Home was remodeled by Siding & Windows Group with James HardiePlank Select Cedarmill Lap Siding in ColorPlus Technology Color Light Mist and HardieTrim Smooth Boards in ColorPlus Technology Color Arctic White. Also installed Fypon Shutters in Black and remodeled Front Entry Portico.
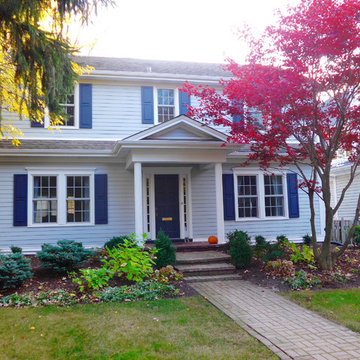
This Dutch Colonial Style Home in Wilmette, IL was remodeled by Siding & Windows Group with HardiePlank Select Cedarmill Lap Siding in ColorPlus Technology Color Light Mist and HardieTrim Smooth Boards in ColorPlus Technology Color Arctic White. Also installed Beechworth Fiberglass Windows and Fypon Shutters in Custom Color by Sherwin Williams and remodeled the Front Entry Portico with White Wood Columns.
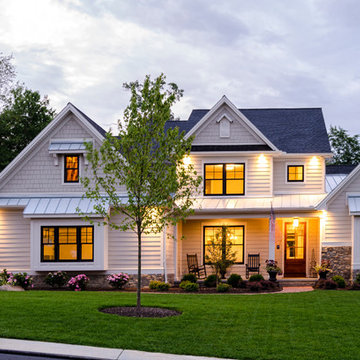
Andy Warren Photography
На фото: бежевый, двухэтажный дом в классическом стиле с облицовкой из ЦСП и двускатной крышей с
На фото: бежевый, двухэтажный дом в классическом стиле с облицовкой из ЦСП и двускатной крышей с

Full exterior remodel in Spokane with James Hardie ColorPlus Board and Batten and Lap siding in Iron Grey. All windows were replaced with Milgard Trinsic series in Black for a contemporary look. We also installed a natural stone in 3 spots with new porch posts and pre-finished tongue and groove pine on the porch ceiling.
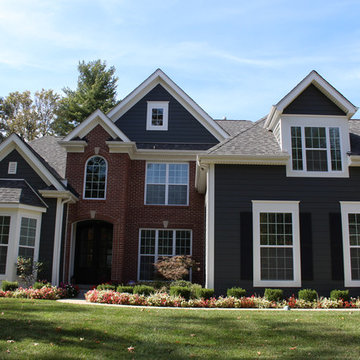
beautiful red brick and gray siding home. The Arctic White trim adds a distinguishing feature.
На фото: большой, двухэтажный, серый частный загородный дом в классическом стиле с облицовкой из ЦСП, двускатной крышей и крышей из гибкой черепицы с
На фото: большой, двухэтажный, серый частный загородный дом в классическом стиле с облицовкой из ЦСП, двускатной крышей и крышей из гибкой черепицы с
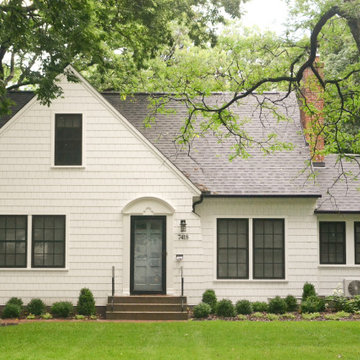
Идея дизайна: двухэтажный, белый частный загородный дом среднего размера в классическом стиле с облицовкой из ЦСП, двускатной крышей и крышей из гибкой черепицы
Красивые дома в классическом стиле с облицовкой из ЦСП – 7 676 фото фасадов
4