Красивые дома в классическом стиле с облицовкой из ЦСП – 7 676 фото фасадов
Сортировать:
Бюджет
Сортировать:Популярное за сегодня
81 - 100 из 7 676 фото
1 из 3
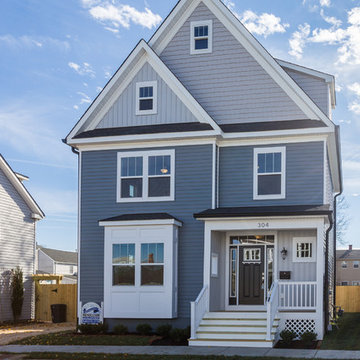
Свежая идея для дизайна: трехэтажный, синий частный загородный дом среднего размера в классическом стиле с облицовкой из ЦСП, двускатной крышей и крышей из гибкой черепицы - отличное фото интерьера
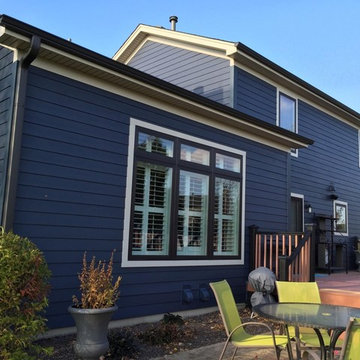
Пример оригинального дизайна: двухэтажный, синий дом среднего размера в классическом стиле с облицовкой из ЦСП и двускатной крышей
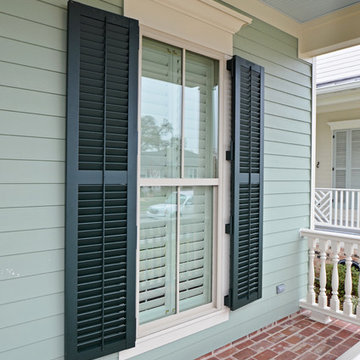
House was built by B R Laws. Jefferson Door supplied the cabinetry, Interior/ exterior doors, windows, shutters, crown, columns, and stair parts.
На фото: двухэтажный, зеленый дом среднего размера в классическом стиле с облицовкой из ЦСП с
На фото: двухэтажный, зеленый дом среднего размера в классическом стиле с облицовкой из ЦСП с
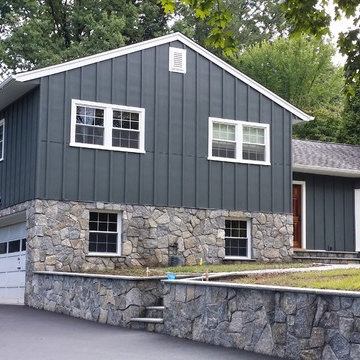
James Hardie Iron Grey Board and Batten siding with new stonework and entry door.
Пример оригинального дизайна: двухэтажный, синий частный загородный дом среднего размера в классическом стиле с облицовкой из ЦСП, двускатной крышей и крышей из гибкой черепицы
Пример оригинального дизайна: двухэтажный, синий частный загородный дом среднего размера в классическом стиле с облицовкой из ЦСП, двускатной крышей и крышей из гибкой черепицы
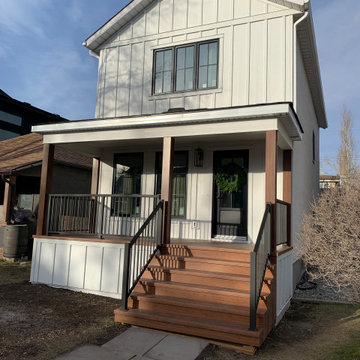
James Hardie Cedarmill Panels with Rustic Grain Battens (Board and Batten) in Arctic White to Front Facade. Remainder of Home Painted to Match.. (23-3419)

Refaced Traditional Colonial home with white Azek PVC trim and James Hardie plank siding. This home is highlighted by a beautiful Palladian window over the front portico and an eye-catching red front door.
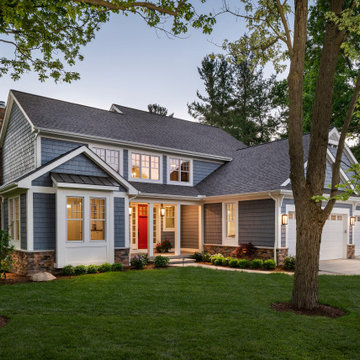
This home was custom built by Meadowlark Design+Build in Ann Arbor, Michigan. Photography by Joshua Caldwell. David Lubin Architect and Interiors by Acadia Hahlbrocht of Soft Surroundings.
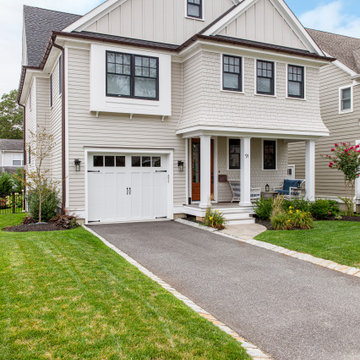
Стильный дизайн: трехэтажный, бежевый частный загородный дом в классическом стиле с облицовкой из ЦСП - последний тренд
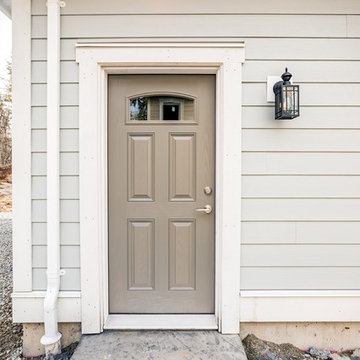
Fresh, traditional exterior with cool toned siding, trim, rock, and composite decking finished with concrete flatwork and exterior recessed lighting.
Photos by Brice Ferre
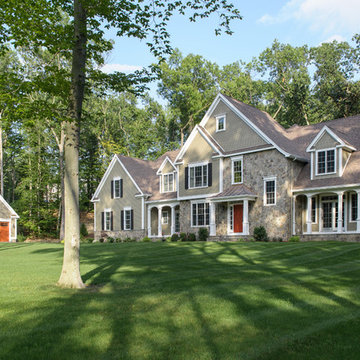
This 6,000 SF custom New England colonial style home was built by Advantage Contracting in South Glastonbury, CT. It features low maintenance fiber cement siding, natural fieldstone veneer siding, standing seam copper roofing, and Pella windows. There is a three car attached garage as well as a two car carriage garage on the property. The home is extremely energy efficient with spray foam insulation, advanced air sealing, and high efficiency HVAC equipment.
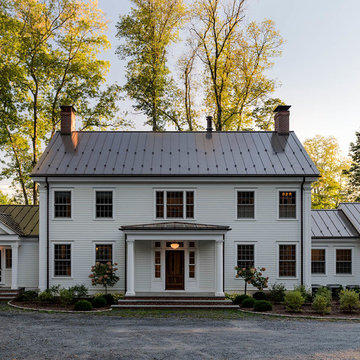
Rob Karosis: Photographer
Пример оригинального дизайна: большой, двухэтажный, белый частный загородный дом в классическом стиле с облицовкой из ЦСП, двускатной крышей и металлической крышей
Пример оригинального дизайна: большой, двухэтажный, белый частный загородный дом в классическом стиле с облицовкой из ЦСП, двускатной крышей и металлической крышей
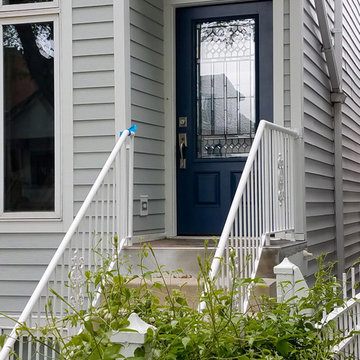
Chicago, IL 60618 James Hardie Plank Siding in Light Mist and Hardie Trim in Arctic White.
Идея дизайна: двухэтажный, серый частный загородный дом среднего размера в классическом стиле с облицовкой из ЦСП и крышей из гибкой черепицы
Идея дизайна: двухэтажный, серый частный загородный дом среднего размера в классическом стиле с облицовкой из ЦСП и крышей из гибкой черепицы
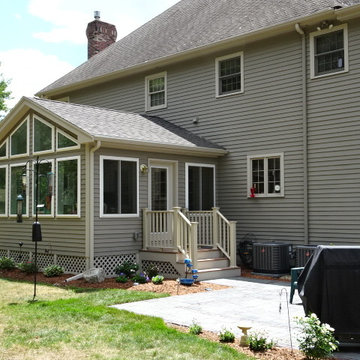
Пример оригинального дизайна: огромный, двухэтажный, серый дом в классическом стиле с облицовкой из ЦСП и полувальмовой крышей
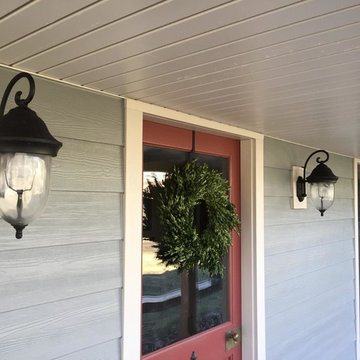
Siding replacement featuring the new Slate Gray color by James Hardie. Siding installed in Downers Grove, Illinois.
На фото: двухэтажный, серый дом среднего размера в классическом стиле с облицовкой из ЦСП и двускатной крышей
На фото: двухэтажный, серый дом среднего размера в классическом стиле с облицовкой из ЦСП и двускатной крышей
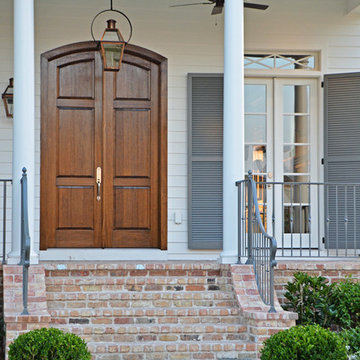
House was built by Clayton Homes. Jefferson Door supplied interior and exterior doors, windows, shutters, moulding, columns, stair parts and door hardware for this home.
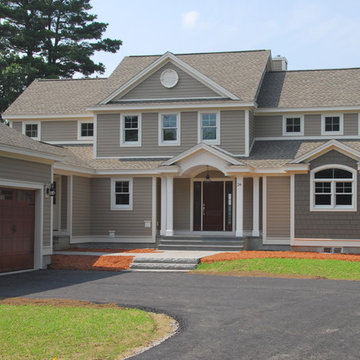
Стильный дизайн: двухэтажный дом среднего размера в классическом стиле с облицовкой из ЦСП и двускатной крышей - последний тренд
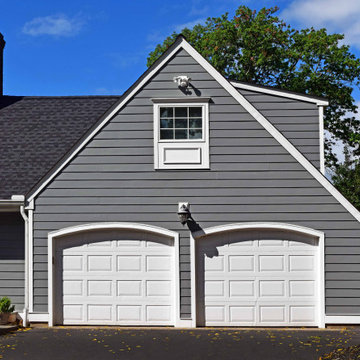
Pennington, NJ. Another exterior renovation! New Hardie Plank Gray Slate Siding, new gutters and roof using Timberline Charcoal Shingles. New energy efficient Andersen Windows and French doors complete the the job!
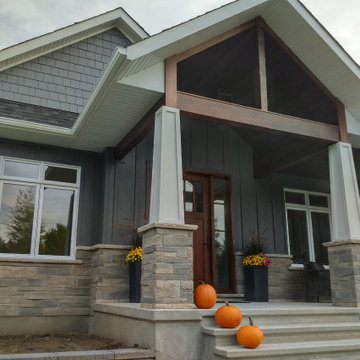
This gorgeous home was built by Villa Nova Houses! No detail has been spared as the design was thought out so well!
James Hardie Board & Batten - Cedar Mill (at 16" centers) on the front and sides in Night gray has massive curb appeal! Along with the beautiful wood detail done at the front entrance By Villa Nova just give this home such character!
The rest of the sides and back of the home are done with James Hardie Lap Siding - 8 1/4" - Cedar mill also in Night Gray! Finished off the look with white aluminum soffit & fascia for a clean and classic look!
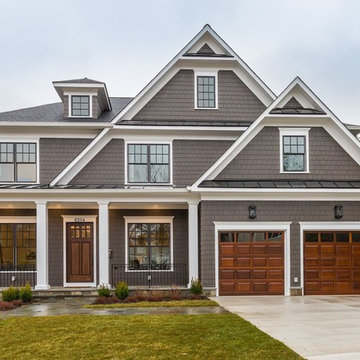
Beautiful new construction home by BrandBern Construction company on an infill lot in Bethesda, MD
Kevin Scrimgeour
Источник вдохновения для домашнего уюта: большой, двухэтажный, коричневый частный загородный дом в классическом стиле с облицовкой из ЦСП, вальмовой крышей и крышей из гибкой черепицы
Источник вдохновения для домашнего уюта: большой, двухэтажный, коричневый частный загородный дом в классическом стиле с облицовкой из ЦСП, вальмовой крышей и крышей из гибкой черепицы
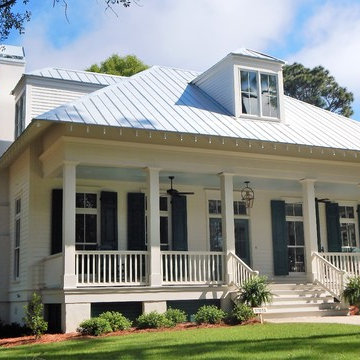
View of front entrance and porch. Photo by Tom Aiken.
Идея дизайна: двухэтажный, белый частный загородный дом среднего размера в классическом стиле с облицовкой из ЦСП, вальмовой крышей и металлической крышей
Идея дизайна: двухэтажный, белый частный загородный дом среднего размера в классическом стиле с облицовкой из ЦСП, вальмовой крышей и металлической крышей
Красивые дома в классическом стиле с облицовкой из ЦСП – 7 676 фото фасадов
5