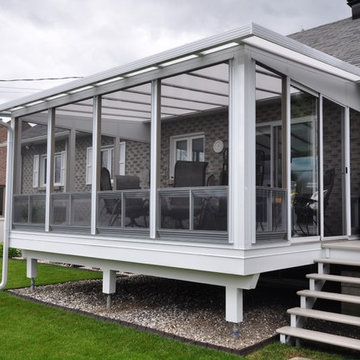Красивые дома среднего размера в стиле модернизм – 17 052 фото фасадов
Сортировать:
Бюджет
Сортировать:Популярное за сегодня
21 - 40 из 17 052 фото
1 из 3

Пример оригинального дизайна: двухэтажный, белый частный загородный дом среднего размера в стиле модернизм с облицовкой из цементной штукатурки, вальмовой крышей и крышей из гибкой черепицы
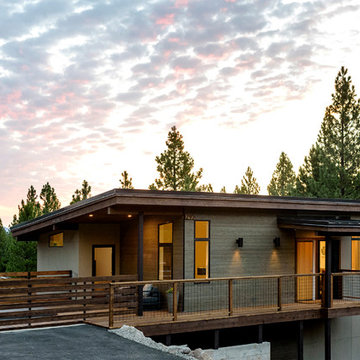
Architect: Grouparchitect
Modular Builder: Method Homes
General Contractor: Mark Tanner Construction
Photography: Candice Nyando Photography
На фото: одноэтажный, деревянный, коричневый частный загородный дом среднего размера в стиле модернизм с односкатной крышей и металлической крышей
На фото: одноэтажный, деревянный, коричневый частный загородный дом среднего размера в стиле модернизм с односкатной крышей и металлической крышей

Стильный дизайн: трехэтажный, серый частный загородный дом среднего размера в стиле модернизм с комбинированной облицовкой, вальмовой крышей и зеленой крышей - последний тренд

Идея дизайна: одноэтажный, деревянный, коричневый частный загородный дом среднего размера в стиле модернизм с двускатной крышей и металлической крышей
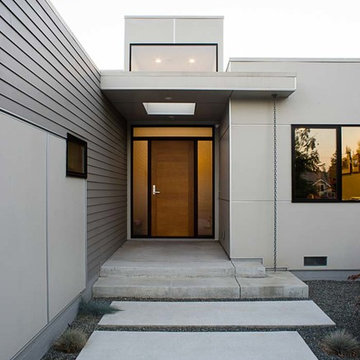
Стильный дизайн: одноэтажный, серый частный загородный дом среднего размера в стиле модернизм с комбинированной облицовкой и плоской крышей - последний тренд
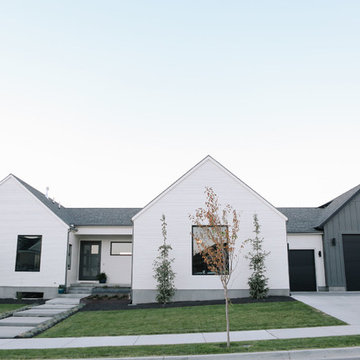
Стильный дизайн: двухэтажный, деревянный, белый частный загородный дом среднего размера в стиле модернизм с двускатной крышей и крышей из гибкой черепицы - последний тренд
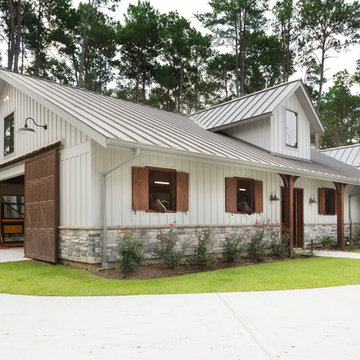
Kolanowski Studio
Пример оригинального дизайна: одноэтажный, серый частный загородный дом среднего размера в стиле модернизм с комбинированной облицовкой, двускатной крышей и металлической крышей
Пример оригинального дизайна: одноэтажный, серый частный загородный дом среднего размера в стиле модернизм с комбинированной облицовкой, двускатной крышей и металлической крышей

Builder: Brad DeHaan Homes
Photographer: Brad Gillette
Every day feels like a celebration in this stylish design that features a main level floor plan perfect for both entertaining and convenient one-level living. The distinctive transitional exterior welcomes friends and family with interesting peaked rooflines, stone pillars, stucco details and a symmetrical bank of windows. A three-car garage and custom details throughout give this compact home the appeal and amenities of a much-larger design and are a nod to the Craftsman and Mediterranean designs that influenced this updated architectural gem. A custom wood entry with sidelights match the triple transom windows featured throughout the house and echo the trim and features seen in the spacious three-car garage. While concentrated on one main floor and a lower level, there is no shortage of living and entertaining space inside. The main level includes more than 2,100 square feet, with a roomy 31 by 18-foot living room and kitchen combination off the central foyer that’s perfect for hosting parties or family holidays. The left side of the floor plan includes a 10 by 14-foot dining room, a laundry and a guest bedroom with bath. To the right is the more private spaces, with a relaxing 11 by 10-foot study/office which leads to the master suite featuring a master bath, closet and 13 by 13-foot sleeping area with an attractive peaked ceiling. The walkout lower level offers another 1,500 square feet of living space, with a large family room, three additional family bedrooms and a shared bath.

PHOTOS: Mountain Home Photo
CONTRACTOR: 3C Construction
Main level living: 1455 sq ft
Upper level Living: 1015 sq ft
Guest Wing / Office: 520 sq ft
Total Living: 2990 sq ft
Studio Space: 1520 sq ft
2 Car Garage : 575 sq ft
General Contractor: 3C Construction: Steve Lee
The client, a sculpture artist, and his wife came to J.P.A. only wanting a studio next to their home. During the design process it grew to having a living space above the studio, which grew to having a small house attached to the studio forming a compound. At this point it became clear to the client; the project was outgrowing the neighborhood. After re-evaluating the project, the live / work compound is currently sited in a natural protected nest with post card views of Mount Sopris & the Roaring Fork Valley. The courtyard compound consist of the central south facing piece being the studio flanked by a simple 2500 sq ft 2 bedroom, 2 story house one the west side, and a multi purpose guest wing /studio on the east side. The evolution of this compound came to include the desire to have the building blend into the surrounding landscape, and at the same time become the backdrop to create and display his sculpture.
“Jess has been our architect on several projects over the past ten years. He is easy to work with, and his designs are interesting and thoughtful. He always carefully listens to our ideas and is able to create a plan that meets our needs both as individuals and as a family. We highly recommend Jess Pedersen Architecture”.
- Client
“As a general contractor, I can highly recommend Jess. His designs are very pleasing with a lot of thought put in to how they are lived in. He is a real team player, adding greatly to collaborative efforts and making the process smoother for all involved. Further, he gets information out on or ahead of schedule. Really been a pleasure working with Jess and hope to do more together in the future!”
Steve Lee - 3C Construction
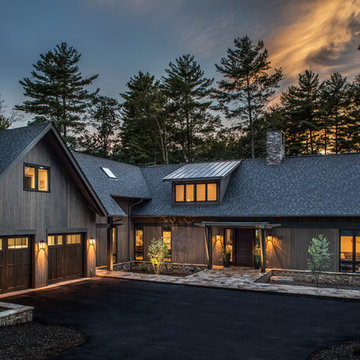
This modern home in Asheville, NC uses cedar tongue and groove siding for a contemporary look that feels natural in a mountain setting. Advantageous light is pulled in from dormer windows above the living room and exterior lighting gives a welcome home like no other.
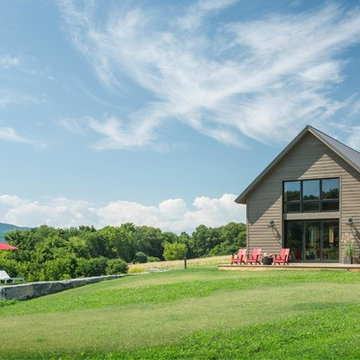
Jim Westphalen
Стильный дизайн: двухэтажный, деревянный, коричневый частный загородный дом среднего размера в стиле модернизм с двускатной крышей и металлической крышей - последний тренд
Стильный дизайн: двухэтажный, деревянный, коричневый частный загородный дом среднего размера в стиле модернизм с двускатной крышей и металлической крышей - последний тренд

Architect: Amanda Martocchio Architecture & Design
Photography: Michael Moran
Project Year:2016
This LEED-certified project was a substantial rebuild of a 1960's home, preserving the original foundation to the extent possible, with a small amount of new area, a reconfigured floor plan, and newly envisioned massing. The design is simple and modern, with floor to ceiling glazing along the rear, connecting the interior living spaces to the landscape. The design process was informed by building science best practices, including solar orientation, triple glazing, rain-screen exterior cladding, and a thermal envelope that far exceeds code requirements.

На фото: трехэтажный, серый частный загородный дом среднего размера в стиле модернизм с облицовкой из ЦСП и плоской крышей
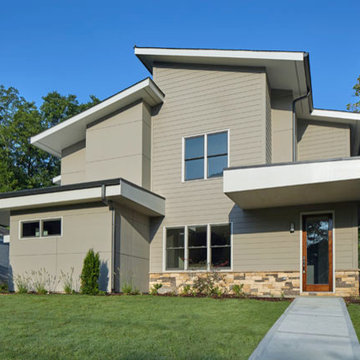
The front exterior of a "duplex style" townhome in the Reynoldstown neighborhood of Atlanta. The exterior consists of Hardiplank, Hardiboard and stone. Designed by Eric Rawlings and built by Epic Development
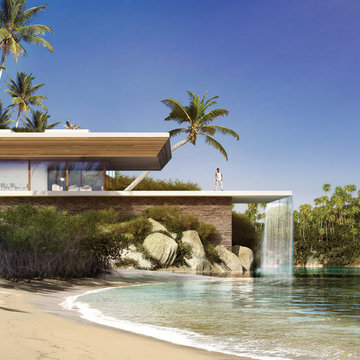
Liquid Design & Architecture, Inc.
Свежая идея для дизайна: двухэтажный, деревянный, белый дом среднего размера в стиле модернизм - отличное фото интерьера
Свежая идея для дизайна: двухэтажный, деревянный, белый дом среднего размера в стиле модернизм - отличное фото интерьера
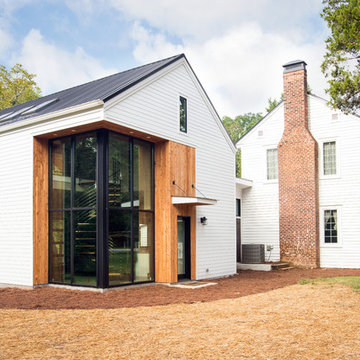
Justin Evans Photography
Свежая идея для дизайна: двухэтажный, белый частный загородный дом среднего размера в стиле модернизм с двускатной крышей и металлической крышей - отличное фото интерьера
Свежая идея для дизайна: двухэтажный, белый частный загородный дом среднего размера в стиле модернизм с двускатной крышей и металлической крышей - отличное фото интерьера
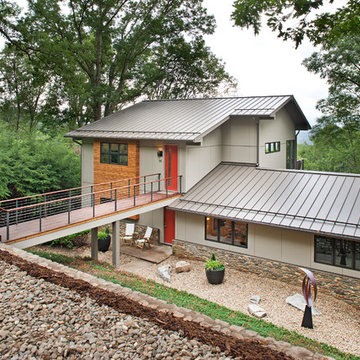
David Dietrich
Стильный дизайн: двухэтажный, серый дом среднего размера в стиле модернизм с двускатной крышей - последний тренд
Стильный дизайн: двухэтажный, серый дом среднего размера в стиле модернизм с двускатной крышей - последний тренд
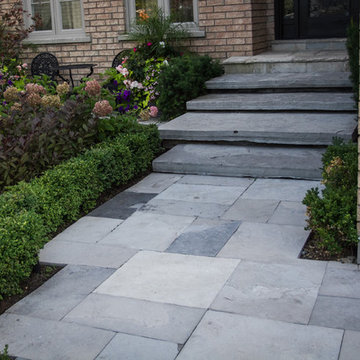
plutadesigns
Источник вдохновения для домашнего уюта: двухэтажный, кирпичный, бежевый частный загородный дом среднего размера в стиле модернизм с двускатной крышей и крышей из гибкой черепицы
Источник вдохновения для домашнего уюта: двухэтажный, кирпичный, бежевый частный загородный дом среднего размера в стиле модернизм с двускатной крышей и крышей из гибкой черепицы

The client’s request was quite common - a typical 2800 sf builder home with 3 bedrooms, 2 baths, living space, and den. However, their desire was for this to be “anything but common.” The result is an innovative update on the production home for the modern era, and serves as a direct counterpoint to the neighborhood and its more conventional suburban housing stock, which focus views to the backyard and seeks to nullify the unique qualities and challenges of topography and the natural environment.
The Terraced House cautiously steps down the site’s steep topography, resulting in a more nuanced approach to site development than cutting and filling that is so common in the builder homes of the area. The compact house opens up in very focused views that capture the natural wooded setting, while masking the sounds and views of the directly adjacent roadway. The main living spaces face this major roadway, effectively flipping the typical orientation of a suburban home, and the main entrance pulls visitors up to the second floor and halfway through the site, providing a sense of procession and privacy absent in the typical suburban home.
Clad in a custom rain screen that reflects the wood of the surrounding landscape - while providing a glimpse into the interior tones that are used. The stepping “wood boxes” rest on a series of concrete walls that organize the site, retain the earth, and - in conjunction with the wood veneer panels - provide a subtle organic texture to the composition.
The interior spaces wrap around an interior knuckle that houses public zones and vertical circulation - allowing more private spaces to exist at the edges of the building. The windows get larger and more frequent as they ascend the building, culminating in the upstairs bedrooms that occupy the site like a tree house - giving views in all directions.
The Terraced House imports urban qualities to the suburban neighborhood and seeks to elevate the typical approach to production home construction, while being more in tune with modern family living patterns.
Overview
Elm Grove
Size
2,800 sf
3 bedrooms, 2 bathrooms
Completion Date
September 2014
Services
Architecture, Landscape Architecture
Interior Consultants: Amy Carman Design
Steve Gotter
Красивые дома среднего размера в стиле модернизм – 17 052 фото фасадов
2
