Красивые дома среднего размера в стиле модернизм – 17 052 фото фасадов
Сортировать:
Бюджет
Сортировать:Популярное за сегодня
121 - 140 из 17 052 фото
1 из 3
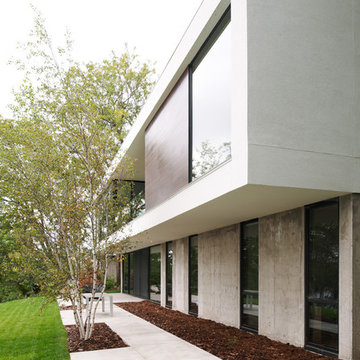
View of walk-out lower level on lakeside. Photo by Chad Holder
Свежая идея для дизайна: двухэтажный дом среднего размера в стиле модернизм с облицовкой из бетона - отличное фото интерьера
Свежая идея для дизайна: двухэтажный дом среднего размера в стиле модернизм с облицовкой из бетона - отличное фото интерьера

Идея дизайна: двухэтажный, белый частный загородный дом среднего размера в стиле модернизм с облицовкой из цементной штукатурки и плоской крышей

Project Overview:
(via Architectural Record) The four-story house was designed to fit into the compact site on the footprint of a pre-existing house that was razed because it was structurally unsound. Architect Robert Gurney designed the four-bedroom, three-bathroom house to appear to be two-stories when viewed from the street. At the rear, facing the Potomac River, the steep grade allowed the architect to add two additional floors below the main house with minimum intrusion into the wooded site. The house is anchored by two concrete end walls, extending the four-story height. Wood framed walls clad in charred Shou Sugi Ban connect the two concrete walls on the street side of the house while the rear elevation, facing southwest, is largely glass.
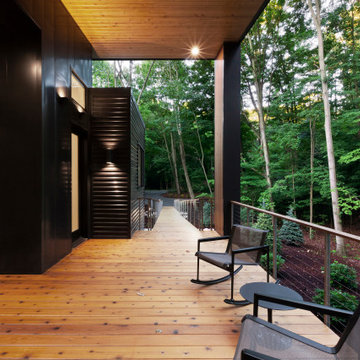
Covered Porch overlooks Pier Cove Valley - Welcome to Bridge House - Fenneville, Michigan - Lake Michigan, Saugutuck, Michigan, Douglas Michigan - HAUS | Architecture For Modern Lifestyles

This 1970s ranch home in South East Denver was roasting in the summer and freezing in the winter. It was also time to replace the wood composite siding throughout the home. Since Colorado Siding Repair was planning to remove and replace all the siding, we proposed that we install OSB underlayment and insulation under the new siding to improve it’s heating and cooling throughout the year.
After we addressed the insulation of their home, we installed James Hardie ColorPlus® fiber cement siding in Grey Slate with Arctic White trim. James Hardie offers ColorPlus® Board & Batten. We installed Board & Batten in the front of the home and Cedarmill HardiPlank® in the back of the home. Fiber cement siding also helps improve the insulative value of any home because of the quality of the product and how durable it is against Colorado’s harsh climate.
We also installed James Hardie beaded porch panel for the ceiling above the front porch to complete this home exterior make over. We think that this 1970s ranch home looks like a dream now with the full exterior remodel. What do you think?

Свежая идея для дизайна: одноэтажный, разноцветный частный загородный дом среднего размера в стиле модернизм с односкатной крышей, крышей из гибкой черепицы, черной крышей и отделкой планкеном - отличное фото интерьера

The front door is rotated off-axis from the entry catwalk. Two-story tall board-formed concrete walls are emphasized with windows extending across both floors. Exterior lights and fire sprinklers are built into the eaves.

photo by Designer Mason St. Peter
На фото: одноэтажный, черный мини дом среднего размера в стиле модернизм с облицовкой из цементной штукатурки, двускатной крышей и металлической крышей с
На фото: одноэтажный, черный мини дом среднего размера в стиле модернизм с облицовкой из цементной штукатурки, двускатной крышей и металлической крышей с
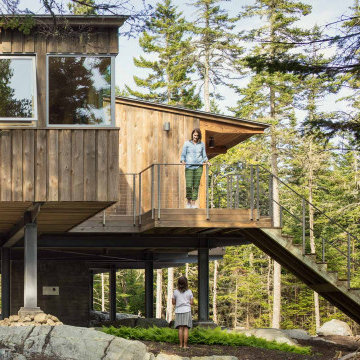
Bedroom Wing
На фото: трехэтажный, деревянный, коричневый частный загородный дом среднего размера в стиле модернизм с односкатной крышей и металлической крышей с
На фото: трехэтажный, деревянный, коричневый частный загородный дом среднего размера в стиле модернизм с односкатной крышей и металлической крышей с
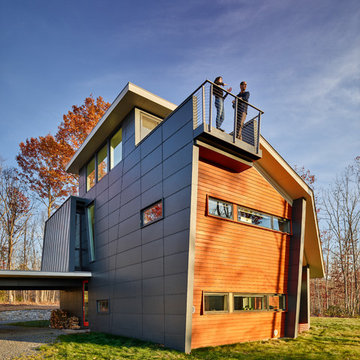
Свежая идея для дизайна: трехэтажный, серый частный загородный дом среднего размера в стиле модернизм с комбинированной облицовкой, вальмовой крышей и зеленой крышей - отличное фото интерьера
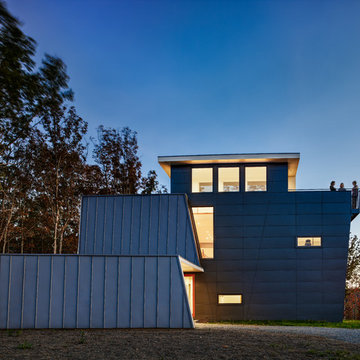
Свежая идея для дизайна: трехэтажный, серый частный загородный дом среднего размера в стиле модернизм с комбинированной облицовкой, вальмовой крышей и зеленой крышей - отличное фото интерьера

На фото: белый частный загородный дом среднего размера в стиле модернизм с разными уровнями, комбинированной облицовкой и крышей из смешанных материалов с

This home, influenced by mid-century modern aesthetics, comfortably nestles into its Pacific Northwest site while welcoming the light and reveling in its waterfront views.
Photos by: Poppi Photography
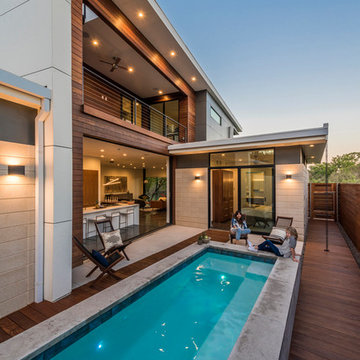
Wade Griffith
На фото: двухэтажный дом среднего размера в стиле модернизм с плоской крышей с
На фото: двухэтажный дом среднего размера в стиле модернизм с плоской крышей с
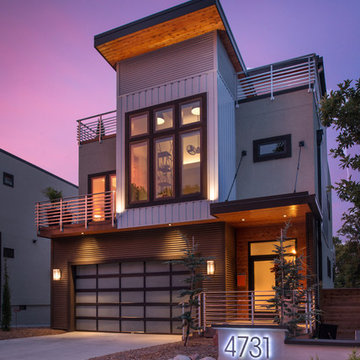
This 2,900 square foot modern home in Kansas City was designed to be low maintenance and energy efficient, while also reflecting the personal aesthetic of the owners.
Photo by Matt Kocourek
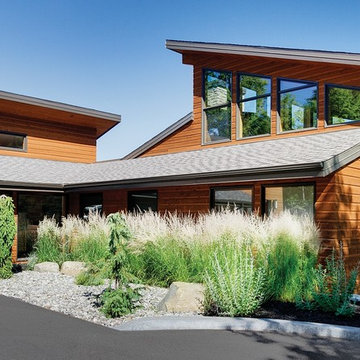
To keep this home looking stunning over time, the wood siding is protected with PPG ProLuxe Cetol SRD wood stain. The wood finish adds durability while enhancing the wood's beauty.
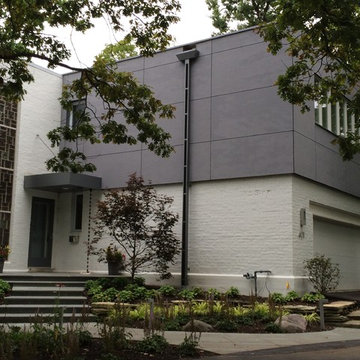
На фото: двухэтажный, серый дом среднего размера в стиле модернизм с облицовкой из ЦСП и плоской крышей
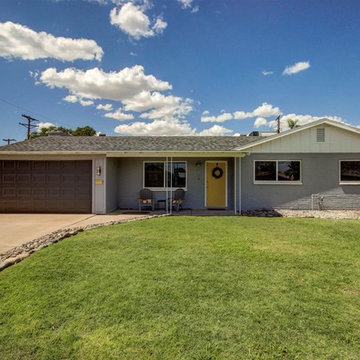
Modernized Ranch Home Exterior
Пример оригинального дизайна: одноэтажный, кирпичный, серый дом среднего размера в стиле модернизм с двускатной крышей
Пример оригинального дизайна: одноэтажный, кирпичный, серый дом среднего размера в стиле модернизм с двускатной крышей
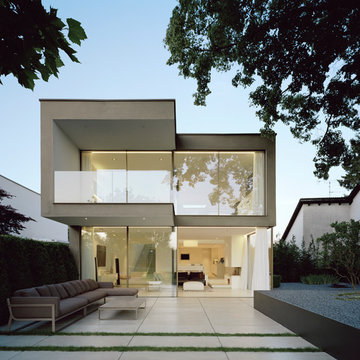
Brigida Gonzalez
На фото: двухэтажный, бежевый частный загородный дом среднего размера в стиле модернизм с облицовкой из цементной штукатурки и плоской крышей
На фото: двухэтажный, бежевый частный загородный дом среднего размера в стиле модернизм с облицовкой из цементной штукатурки и плоской крышей
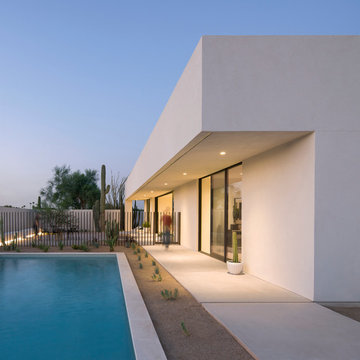
House on Marion Courtyard
Свежая идея для дизайна: одноэтажный, белый дом среднего размера в стиле модернизм с облицовкой из цементной штукатурки - отличное фото интерьера
Свежая идея для дизайна: одноэтажный, белый дом среднего размера в стиле модернизм с облицовкой из цементной штукатурки - отличное фото интерьера
Красивые дома среднего размера в стиле модернизм – 17 052 фото фасадов
7