Красивые дома среднего размера в стиле фьюжн – 1 989 фото фасадов
Сортировать:
Бюджет
Сортировать:Популярное за сегодня
41 - 60 из 1 989 фото
1 из 3
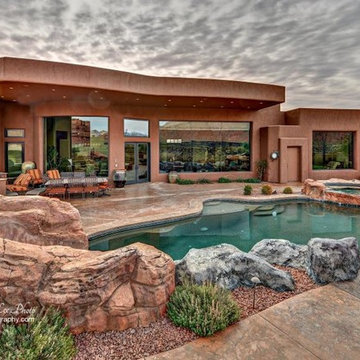
На фото: двухэтажный, бежевый дом среднего размера в стиле фьюжн с облицовкой из цементной штукатурки и плоской крышей с
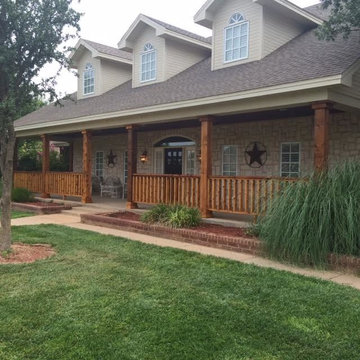
Свежая идея для дизайна: двухэтажный, бежевый дом среднего размера в стиле фьюжн с комбинированной облицовкой и двускатной крышей - отличное фото интерьера
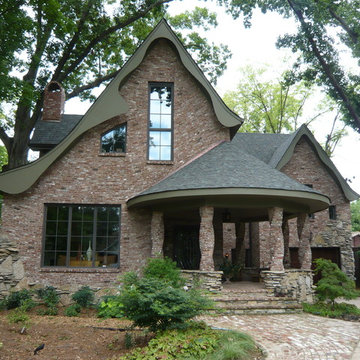
Стильный дизайн: двухэтажный, кирпичный, красный дом среднего размера в стиле фьюжн - последний тренд
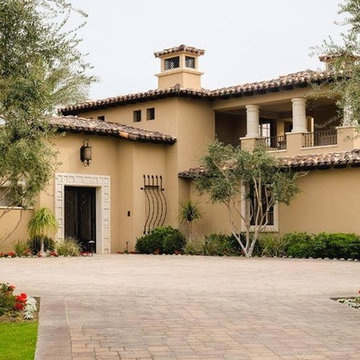
Свежая идея для дизайна: двухэтажный, бежевый частный загородный дом среднего размера в стиле фьюжн с облицовкой из цементной штукатурки, двускатной крышей и черепичной крышей - отличное фото интерьера
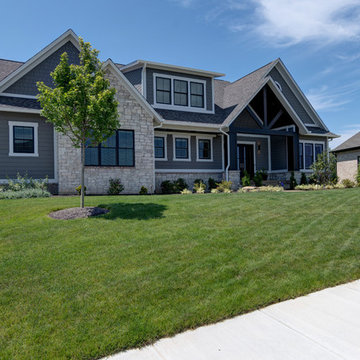
A grand exterior welcomes you into a warm, Indiana-inspired home.
На фото: двухэтажный, серый частный загородный дом среднего размера в стиле фьюжн с облицовкой из винила и крышей из гибкой черепицы
На фото: двухэтажный, серый частный загородный дом среднего размера в стиле фьюжн с облицовкой из винила и крышей из гибкой черепицы
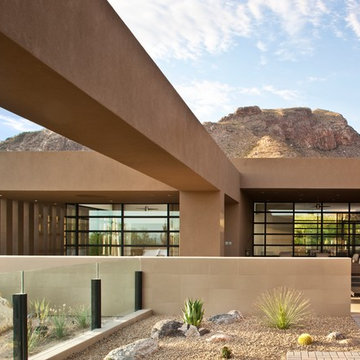
Пример оригинального дизайна: коричневый, одноэтажный частный загородный дом среднего размера в стиле фьюжн с облицовкой из цементной штукатурки и плоской крышей
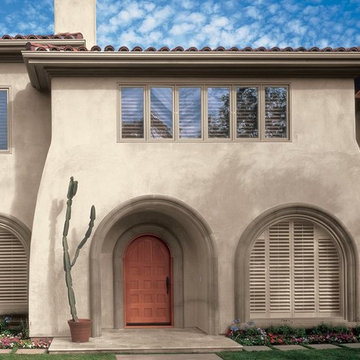
Источник вдохновения для домашнего уюта: одноэтажный, серый частный загородный дом среднего размера в стиле фьюжн с облицовкой из бетона, плоской крышей и черепичной крышей
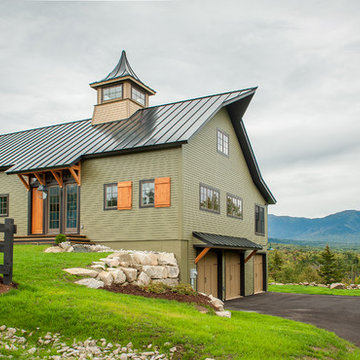
The Cabot provides 2,367 square feet of living space, 3 bedrooms and 2.5 baths. This stunning barn style design focuses on open concept living.
Northpeak Photography
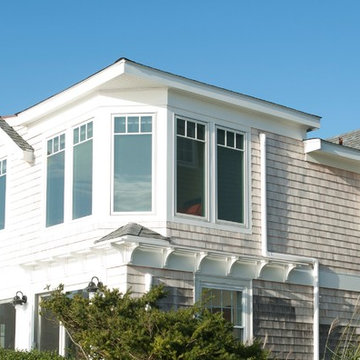
It was important to the homeowner to keep the integrity of this 1948 home — adding headroom and windows to the rooms on the second floor without changing the charm and proportions of the cottage.
The new design incorporates a tower in the master bedroom to add height and take advantage of the incredible view.
Also, a dormer in the master bathroom allows for more windows and a vaulted ceiling.
The second floor is modernized, the floor plan is streamlined, more comfortable and gracious.
This project was photographed by Andrea Hansen
Interior finishes by Judith Rosenthal
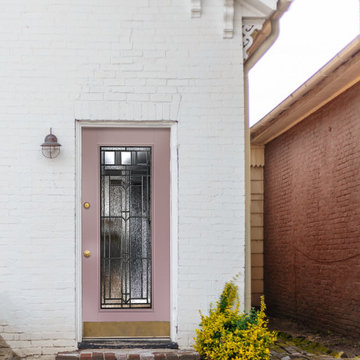
Embellish your entryway with a blush-colored front door. This Belleville Door with Royston Glass shows beautiful detail while giving you an 8 out of 10 for privacy.
For more ideas check out: ELandELWoodProducts.com
#doors #door #frontdoor #blushpink #exteriordoor #doorglass #glassdoor #blushpinkdoor #pinkdoor
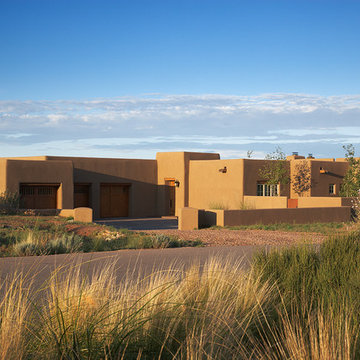
wendy mceahern
Идея дизайна: одноэтажный, бежевый частный загородный дом среднего размера в стиле фьюжн с облицовкой из самана, плоской крышей, коричневой крышей и входной группой
Идея дизайна: одноэтажный, бежевый частный загородный дом среднего размера в стиле фьюжн с облицовкой из самана, плоской крышей, коричневой крышей и входной группой
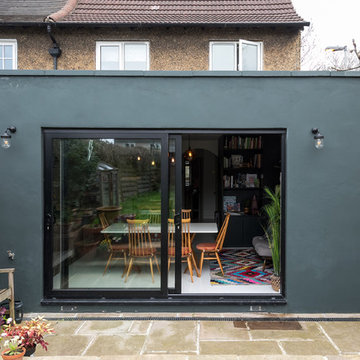
Caitlin Mogridge
Источник вдохновения для домашнего уюта: одноэтажный, зеленый частный загородный дом среднего размера в стиле фьюжн с облицовкой из бетона, плоской крышей и зеленой крышей
Источник вдохновения для домашнего уюта: одноэтажный, зеленый частный загородный дом среднего размера в стиле фьюжн с облицовкой из бетона, плоской крышей и зеленой крышей
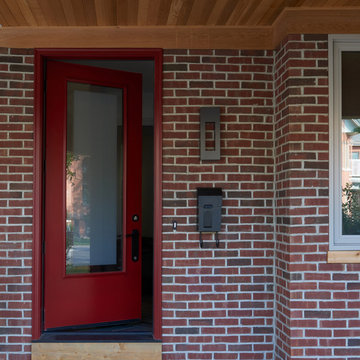
Источник вдохновения для домашнего уюта: двухэтажный, кирпичный, красный дуплекс среднего размера в стиле фьюжн с вальмовой крышей и крышей из гибкой черепицы
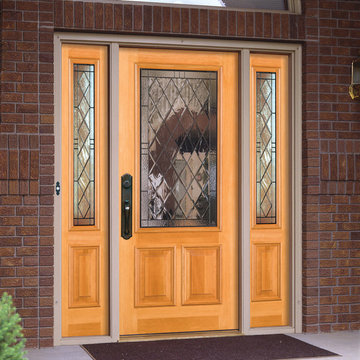
Visit Our Showroom
8000 Locust Mill St.
Ellicott City, MD 21043
Simpson Queen Anne® 4608 with UltraBlock® technology | shown in fir with 4609 sidelights
4608 QUEEN ANNE®
SERIES: Mastermark® Collection
TYPE: Exterior Decorative
APPLICATIONS: Can be used for a swing door, with barn track hardware, with pivot hardware, in a patio swing door or slider system and many other applications for the home’s exterior.
MATCHING COMPONENTS
Queen Anne® Sidelight (4609)
Construction Type: Engineered All-Wood Stiles and Rails with Dowel Pinned Stile/Rail Joinery
Panels: 1-7/16" Innerbond® Double Hip-Raised Panel
Profile: Ovolo Sticking with Raised Moulding 2-Sides
Glass: 3/4" Insulated Decorative Glazing
Caming: Black
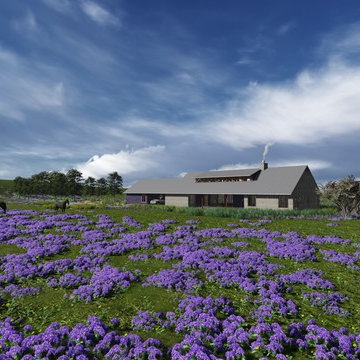
South view from field of Texas Blue Bonnets
3D design
Стильный дизайн: одноэтажный, синий частный загородный дом среднего размера в стиле фьюжн с облицовкой из камня, двускатной крышей и металлической крышей - последний тренд
Стильный дизайн: одноэтажный, синий частный загородный дом среднего размера в стиле фьюжн с облицовкой из камня, двускатной крышей и металлической крышей - последний тренд
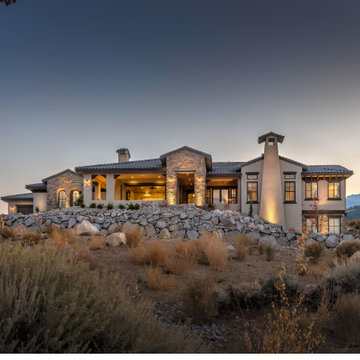
Идея дизайна: двухэтажный, бежевый частный загородный дом среднего размера в стиле фьюжн с облицовкой из цементной штукатурки, черепичной крышей и черной крышей
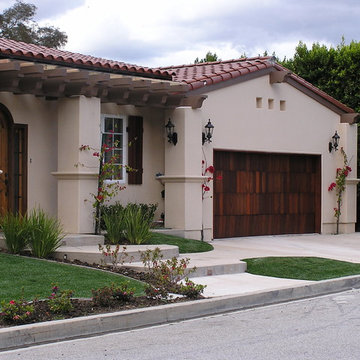
Пример оригинального дизайна: одноэтажный, бежевый дом среднего размера в стиле фьюжн с облицовкой из цементной штукатурки и двускатной крышей
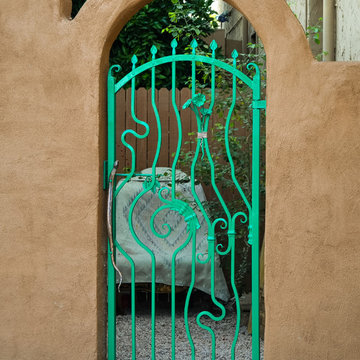
This was a fun whimsical gate we designed for the client. We wanted to keep some traditional elements along with playing with some fun ideas. The client has since hand painted the flowers each a different color.

TEAM:
Architect: LDa Architecture & Interiors
Interior Design: LDa Architecture & Interiors
Builder: F.H. Perry
Photographer: Sean Litchfield
Свежая идея для дизайна: четырехэтажный, кирпичный таунхаус среднего размера в стиле фьюжн - отличное фото интерьера
Свежая идея для дизайна: четырехэтажный, кирпичный таунхаус среднего размера в стиле фьюжн - отличное фото интерьера
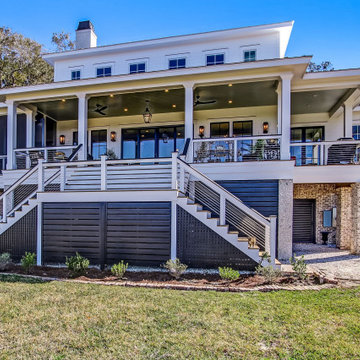
This custom home utilized an artist's eye, as one of the owners is a painter. The details in this home were inspired! From the fireplace and mirror design in the living room, to the boar's head installed over vintage mirrors in the bar, there are many unique touches that further customize this home. With open living spaces and a master bedroom tucked in on the first floor, this is a forever home for our clients. The use of color and wallpaper really help make this home special. With lots of outdoor living space including a large back porch with marsh views and a dock, this is coastal living at its best.
Красивые дома среднего размера в стиле фьюжн – 1 989 фото фасадов
3