Красивые дома среднего размера в классическом стиле – 32 738 фото фасадов
Сортировать:
Бюджет
Сортировать:Популярное за сегодня
61 - 80 из 32 738 фото

renovation and addition / builder - EODC, LLC.
Идея дизайна: серый, деревянный, трехэтажный частный загородный дом среднего размера в классическом стиле с крышей из гибкой черепицы
Идея дизайна: серый, деревянный, трехэтажный частный загородный дом среднего размера в классическом стиле с крышей из гибкой черепицы
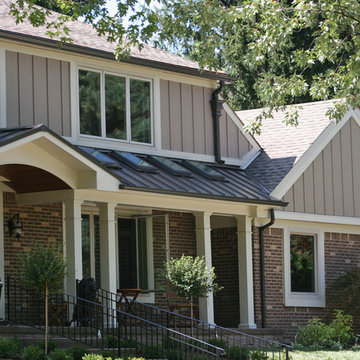
Vertical board & batten siding combined with the oil rubbed bronze standing seam metal roofing add a lot of character to this Bloomfield Hills home.
Источник вдохновения для домашнего уюта: двухэтажный, бежевый частный загородный дом среднего размера в классическом стиле с комбинированной облицовкой, двускатной крышей и крышей из смешанных материалов
Источник вдохновения для домашнего уюта: двухэтажный, бежевый частный загородный дом среднего размера в классическом стиле с комбинированной облицовкой, двускатной крышей и крышей из смешанных материалов
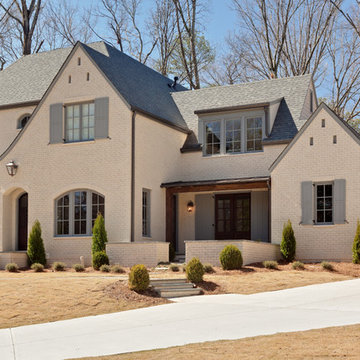
Идея дизайна: двухэтажный, кирпичный, бежевый дом среднего размера в классическом стиле с вальмовой крышей
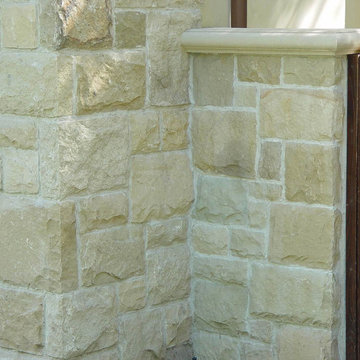
Santa Barbara Sandstone veneer, custom fabricated by hand in "Castle Rock" style
На фото: двухэтажный, бежевый дом среднего размера в классическом стиле с облицовкой из камня и мансардной крышей
На фото: двухэтажный, бежевый дом среднего размера в классическом стиле с облицовкой из камня и мансардной крышей
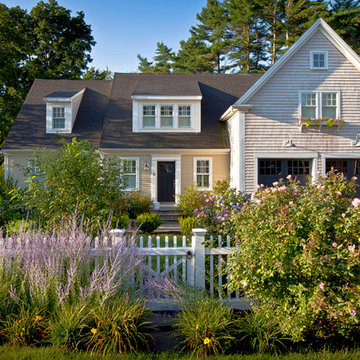
Стильный дизайн: двухэтажный дом среднего размера в классическом стиле - последний тренд
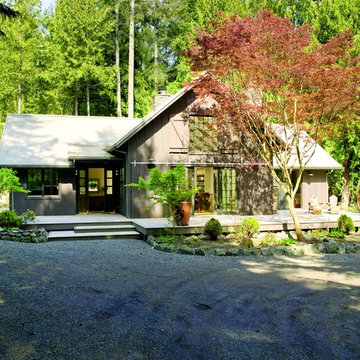
Alex Hayden
Источник вдохновения для домашнего уюта: двухэтажный, коричневый частный загородный дом среднего размера в классическом стиле с облицовкой из ЦСП, двускатной крышей и металлической крышей
Источник вдохновения для домашнего уюта: двухэтажный, коричневый частный загородный дом среднего размера в классическом стиле с облицовкой из ЦСП, двускатной крышей и металлической крышей
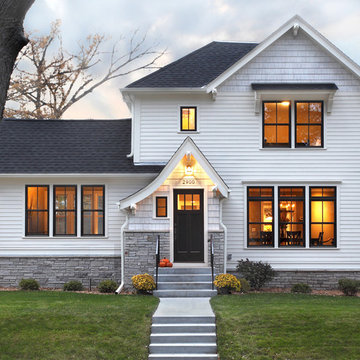
Troy Gustafson Photography
На фото: двухэтажный, деревянный, белый дом среднего размера в классическом стиле с
На фото: двухэтажный, деревянный, белый дом среднего размера в классическом стиле с
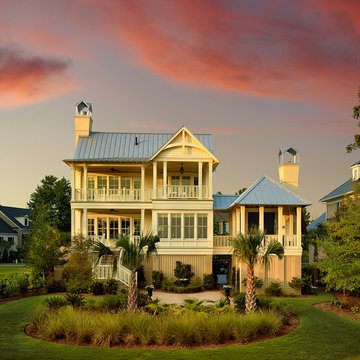
Daniel Island at dusk.
Photography by Holger Obenaus.
Источник вдохновения для домашнего уюта: двухэтажный, деревянный, белый дом среднего размера в классическом стиле с двускатной крышей
Источник вдохновения для домашнего уюта: двухэтажный, деревянный, белый дом среднего размера в классическом стиле с двускатной крышей

The Owens Model has a distinctive wrap-around and deep porch.
Design by James Wentling, Built by Cunnane Group
Стильный дизайн: двухэтажный, деревянный, белый дом среднего размера в классическом стиле с двускатной крышей и крышей из смешанных материалов - последний тренд
Стильный дизайн: двухэтажный, деревянный, белый дом среднего размера в классическом стиле с двускатной крышей и крышей из смешанных материалов - последний тренд
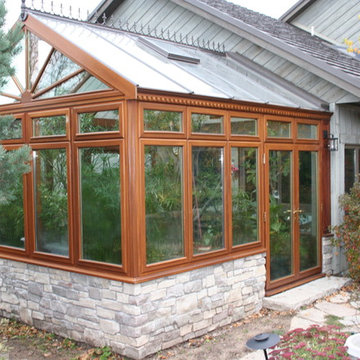
Timber Gable Conservatory
Источник вдохновения для домашнего уюта: одноэтажный, деревянный, серый дом среднего размера в классическом стиле с двускатной крышей
Источник вдохновения для домашнего уюта: одноэтажный, деревянный, серый дом среднего размера в классическом стиле с двускатной крышей
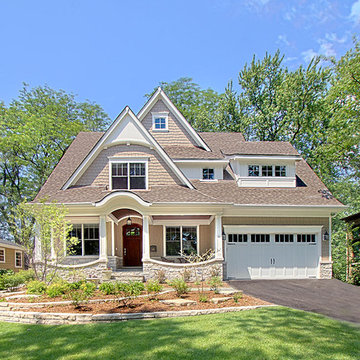
A custom home builder in Chicago's western suburbs, Summit Signature Homes, ushers in a new era of residential construction. With an eye on superb design and value, industry-leading practices and superior customer service, Summit stands alone. Custom-built homes in Clarendon Hills, Hinsdale, Western Springs, and other western suburbs.
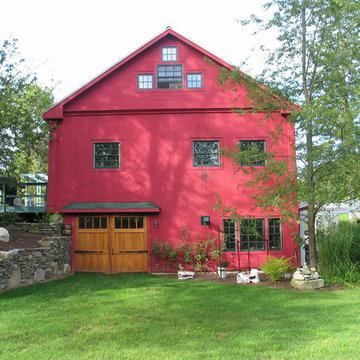
This 1800's dairy barn was falling apart when this renovation began. It now serves as an entertaining space with two loft style bedrooms, a kitchen, storage areas, a workshop, and two car garage.
Features:
-Alaskan Cedar swing out carriage and entry doors pop against the traditional barn siding.
-A Traeger wood pellet furnace heats the entire barn during winter months.
-The entire kitchen was salvaged from another project and installed with new energy star appliances.
-Antique slate chalkboards were cut into squares and used as floor tile in the upstairs bathroom. 1" thick bluestone tiles were installed on a mudjob in the downstairs hallway.
-Corrugated metal ceilings were installed to help reflect light and brighten the lofted second floor.
-A 14' wide fieldstone fire pit was installed in the field just off of the giant rear entertaining deck with pergola.
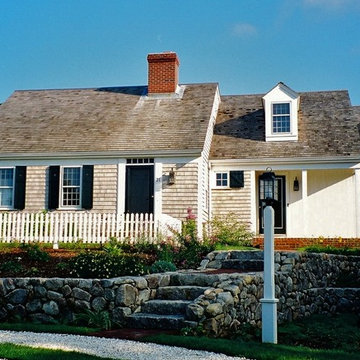
For this house overlooking a salt water pond, my clients wanted a cozy little cottage, but one with an open floor plan, large public rooms, a sizable eat-in kitchen, four bedrooms, three and a half baths, and a den. To create this big house in a small package, we drew upon the Cape Cod tradition with a series of volumes stepping back along the edge of the coastal bank. From the street the house appears as a classic half Cape, but what looks like the main house is only the master suite. The two “additions” that appear behind it contain most of the house.
The main entry is from the small farmer’s porch into a surprisingly spacious vaulted stair hall lit by a doghouse dormer and three small windows running up along the stair. The living room, dining room and kitchen are all open to each other, but defined by columns, ceiling beams and the substantial kitchen island. Large windows and glass doors at the back of the house provide views of the water.
Upstairs are three more bedrooms including a second master suite with its own fireplace. The extensive millwork, trim, interior doors, paneling, ceiling treatments, stairs, railings and cabinets were all built on site. The construction of the kitchen was the subject of an article in Fine Homebuilding magazine.

Normandy Designer Stephanie Bryant CKD worked closely with these Clarendon Hills homeowners to create a front porch entry that was not only welcoming to family and guests, but boosted the curb appeal of this traditional home.
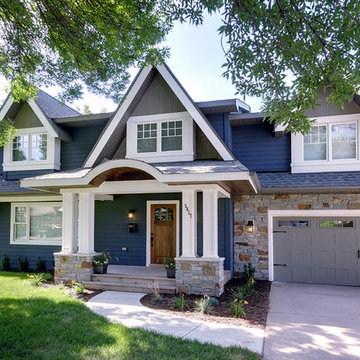
This project features an award winning front facade make over. The existing mansard roof was framed over to create a new look that provides some solid curb appeal! The interior of the home did not need to be modified to accommodate this renovation, since all of the construction occurred on the outside of the home.
John Ray Photography
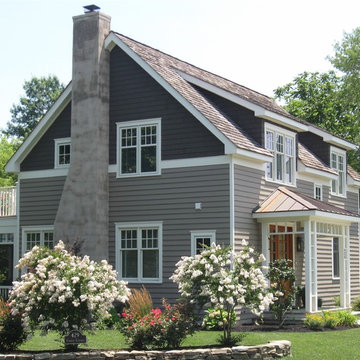
The roof line comes down low on the second floor to reduce the height of the house and create an interesting roof form without losing too much floor space on the second floor. Pushing the shed dormers out flush with exterior walls helps accomplish these goals. This is Phase-1 of a 2 phase project. The future Phase-2 addition will enclose the fireplace with a matching bedroom wing that will complete the symmetry centered on the front porch. The windows on the gable wall will move out to the new gable wall.
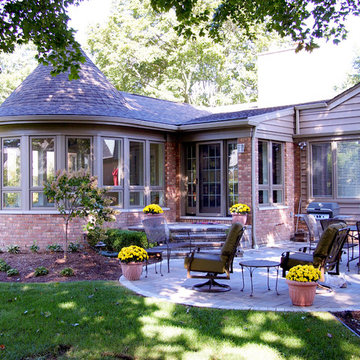
New family room addition to a traditional home featuring surrounding windows.
Visions in Photography
Свежая идея для дизайна: одноэтажный, кирпичный, красный частный загородный дом среднего размера в классическом стиле с двускатной крышей и крышей из гибкой черепицы - отличное фото интерьера
Свежая идея для дизайна: одноэтажный, кирпичный, красный частный загородный дом среднего размера в классическом стиле с двускатной крышей и крышей из гибкой черепицы - отличное фото интерьера
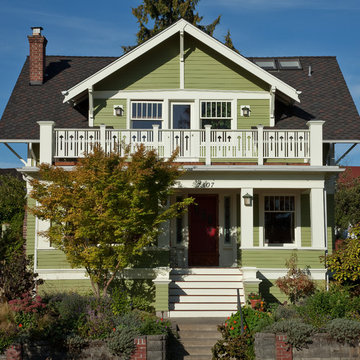
View from the street of Ballard Craftsman shows rebuilt entry stair, balcony and railing. Master bedroom opens to balcony with new door and Quantum windows. Exterior colors are Benjamin Moore "Mountain Lane" for siding, and "Barely Yellow" for trim. David Whelan photo

This roof that we replaced in Longmont turned out really sharp. It is a CertainTeed Northgate Class IV asphalt shingle roof in the color Heather Blend. the roof is what is called a hip roof meaning that it does not have a lot of ridge lines. Because of that we could not install ridge vent - our preferred method of attic ventilation. Due to that we added a lot of slant back vents to increase the attic ventilation.

Welcome to Juban Parc! Our beautiful community is the answer to all of your dreams when building your new DSLD home. Our 3 to 4 bedroom homes include many amenities inside and out, such as 3cm granite countertops with undermount sinks, Birch cabinets with hardware, fully sodded lots with landscaping, and architectural 30-year shingles.
Красивые дома среднего размера в классическом стиле – 32 738 фото фасадов
4