Красивые дома среднего размера в классическом стиле – 32 738 фото фасадов
Сортировать:
Бюджет
Сортировать:Популярное за сегодня
41 - 60 из 32 738 фото
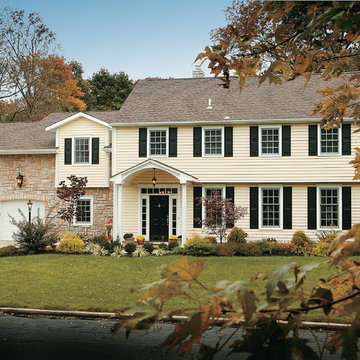
На фото: двухэтажный, желтый дом среднего размера в классическом стиле с комбинированной облицовкой с
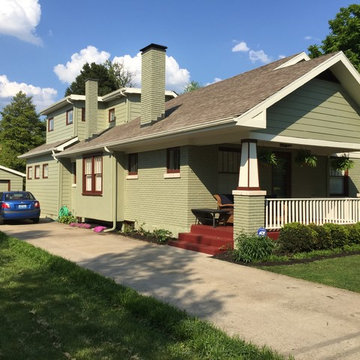
Источник вдохновения для домашнего уюта: зеленый, двухэтажный дом среднего размера в классическом стиле с комбинированной облицовкой и двускатной крышей
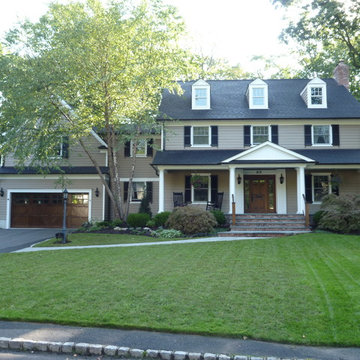
Пример оригинального дизайна: двухэтажный, коричневый дом среднего размера в классическом стиле с облицовкой из винила и двускатной крышей
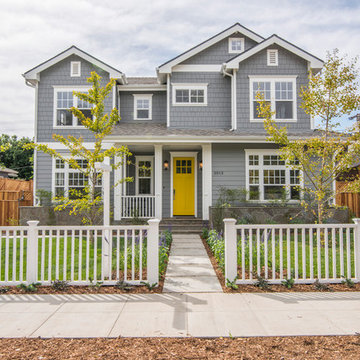
На фото: двухэтажный, деревянный, серый дом среднего размера в классическом стиле с двускатной крышей с
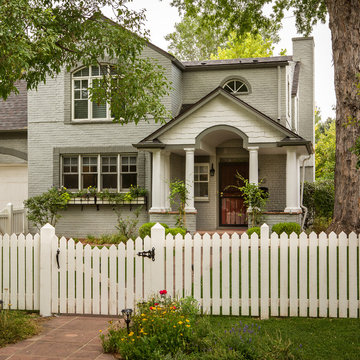
Katie Hedrick @ 3rdEyeStudios.com
Идея дизайна: двухэтажный, кирпичный, серый частный загородный дом среднего размера в классическом стиле с двускатной крышей и крышей из гибкой черепицы
Идея дизайна: двухэтажный, кирпичный, серый частный загородный дом среднего размера в классическом стиле с двускатной крышей и крышей из гибкой черепицы
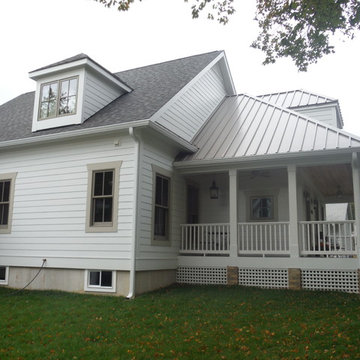
Picture of the side and front of house. It has James Hardie Lap Siding (Arctic White) with Arctic White Corner Trim and Cobblestone Window Trim.
Источник вдохновения для домашнего уюта: одноэтажный, белый дом среднего размера в классическом стиле с облицовкой из ЦСП
Источник вдохновения для домашнего уюта: одноэтажный, белый дом среднего размера в классическом стиле с облицовкой из ЦСП
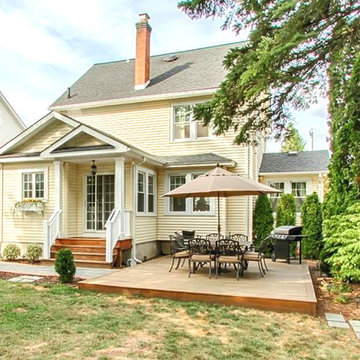
Источник вдохновения для домашнего уюта: одноэтажный, желтый дом среднего размера в классическом стиле с облицовкой из винила
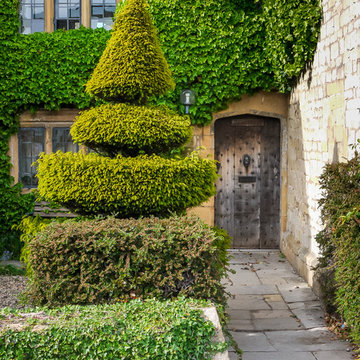
Mark Hazeldine
Источник вдохновения для домашнего уюта: двухэтажный, желтый дом среднего размера в классическом стиле с облицовкой из камня и двускатной крышей
Источник вдохновения для домашнего уюта: двухэтажный, желтый дом среднего размера в классическом стиле с облицовкой из камня и двускатной крышей
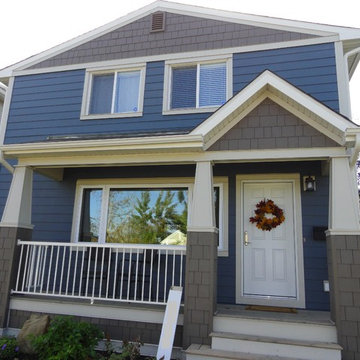
S.I.S. Supply Install Services Ltd.
На фото: двухэтажный, синий дом среднего размера в классическом стиле с облицовкой из ЦСП
На фото: двухэтажный, синий дом среднего размера в классическом стиле с облицовкой из ЦСП
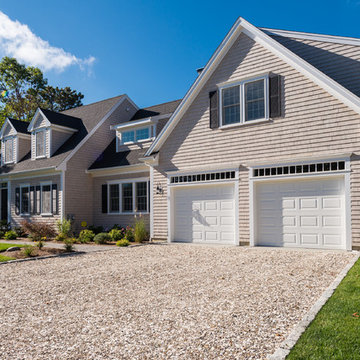
Стильный дизайн: двухэтажный, деревянный дом среднего размера в классическом стиле с двускатной крышей - последний тренд
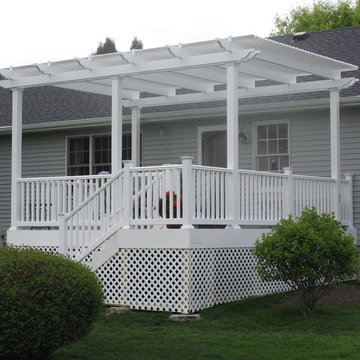
Пример оригинального дизайна: одноэтажный, деревянный, серый частный загородный дом среднего размера в классическом стиле с двускатной крышей и крышей из гибкой черепицы
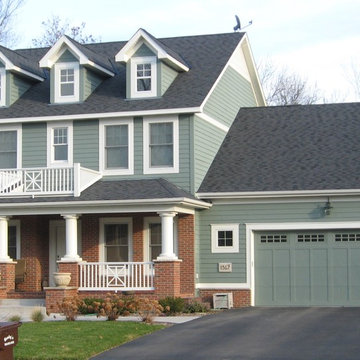
Cape Cod Colonial History:
The early Cap Cods were very crude. They usually had one room on the first floor and a sleeping loft above. The modern version with kitchen, bath, bedrooms and dining area was the one of the popular styles from the 1920's through 1950 and is now coming back into popularity again.
Mega Homes ( http://www.mega-homes.com/)
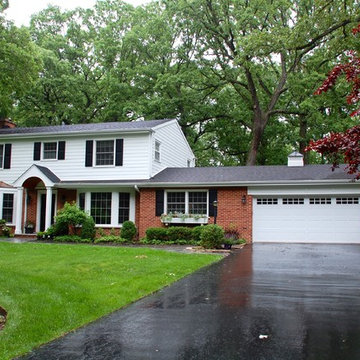
This Lake Forest, IL Colonial Home was remodeled by Siding & Windows Group with James HardiePlank Select Cedarmill Lap Siding in ColorPlus Technology Color Arctic White and HardieTrim Smooth Boards in ColorPlus Technology Color Arctic White with Fypon Shutters in Black. We also remodeled the Front Arched Entry Portico with White Wood Columns.
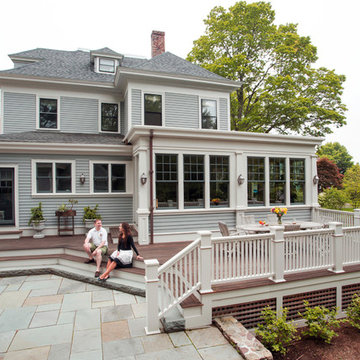
Mathew and his team at Cummings Architects have a knack for being able to see the perfect vision for a property. They specialize in identifying a building’s missing elements and crafting designs that simultaneously encompass the large scale, master plan and the myriad details that make a home special. For this Winchester home, the vision included a variety of complementary projects that all came together into a single architectural composition.
Starting with the exterior, the single-lane driveway was extended and a new carriage garage that was designed to blend with the overall context of the existing home. In addition to covered parking, this building also provides valuable new storage areas accessible via large, double doors that lead into a connected work area.
For the interior of the house, new moldings on bay windows, window seats, and two paneled fireplaces with mantles dress up previously nondescript rooms. The family room was extended to the rear of the house and opened up with the addition of generously sized, wall-to-wall windows that served to brighten the space and blur the boundary between interior and exterior.
The family room, with its intimate sitting area, cozy fireplace, and charming breakfast table (the best spot to enjoy a sunlit start to the day) has become one of the family’s favorite rooms, offering comfort and light throughout the day. In the kitchen, the layout was simplified and changes were made to allow more light into the rear of the home via a connected deck with elongated steps that lead to the yard and a blue-stone patio that’s perfect for entertaining smaller, more intimate groups.
From driveway to family room and back out into the yard, each detail in this beautiful design complements all the other concepts and details so that the entire plan comes together into a unified vision for a spectacular home.
Photos By: Eric Roth
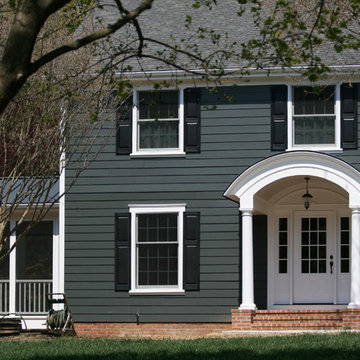
‘Curb appeal’ was part of our initial discussion, at the start of this whole house renovation project. This simple white house with green shutters needed a jump-start with new fiber cement siding, coat of paint, windows, extended roof overhangs, roof, side screen porch, front porch and mudroom entrance as well as a family room and kitchen addition at the rear. After many meetings listening and understanding the clients ultimate goals, we created a crisp color palette and simple forms to give this house a solid perch on the hill.
Place architecture:design
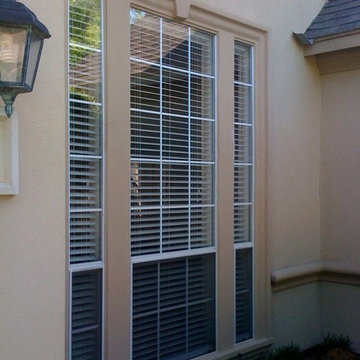
Свежая идея для дизайна: двухэтажный, бежевый дом среднего размера в классическом стиле с облицовкой из цементной штукатурки и полувальмовой крышей - отличное фото интерьера
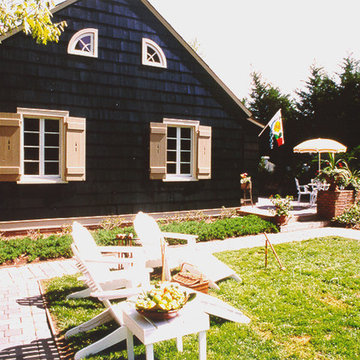
Пример оригинального дизайна: двухэтажный, деревянный, черный дом среднего размера в классическом стиле с двускатной крышей
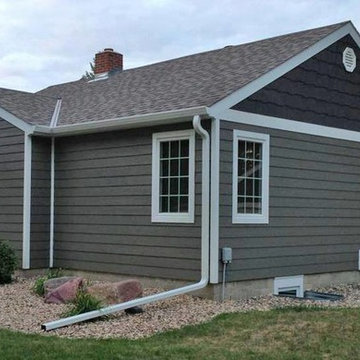
LP SmartSide lap siding pre-finished with Terra Bronze, shakes in Coffee and trim in White.
Photo Courtesy of Diamond Kote
Источник вдохновения для домашнего уюта: коричневый дом среднего размера в классическом стиле
Источник вдохновения для домашнего уюта: коричневый дом среднего размера в классическом стиле
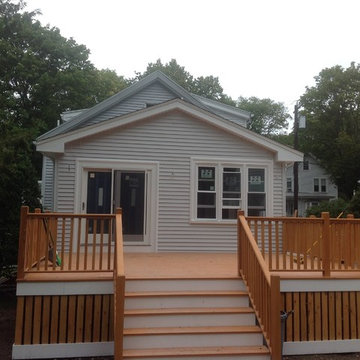
Стильный дизайн: одноэтажный, серый частный загородный дом среднего размера в классическом стиле с облицовкой из винила, двускатной крышей и крышей из гибкой черепицы - последний тренд

Exterior of the house was transformed with minor changes to enhance its Cape Cod character. Entry is framed with pair of crape myrtle trees, and new picket fence encloses front garden. Exterior colors are Benjamin Moore: "Smokey Taupe" for siding, "White Dove" for trim, and "Pale Daffodil" for door and windows.
Красивые дома среднего размера в классическом стиле – 32 738 фото фасадов
3