Красивые дома среднего размера с облицовкой из бетона – 2 788 фото фасадов
Сортировать:
Бюджет
Сортировать:Популярное за сегодня
161 - 180 из 2 788 фото
1 из 3
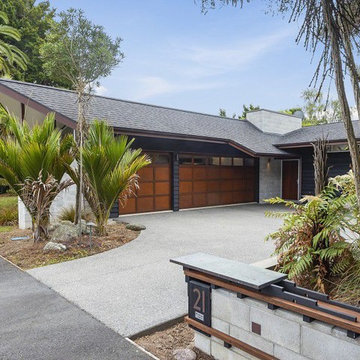
На фото: одноэтажный, серый частный загородный дом среднего размера в стиле ретро с облицовкой из бетона, двускатной крышей и крышей из гибкой черепицы
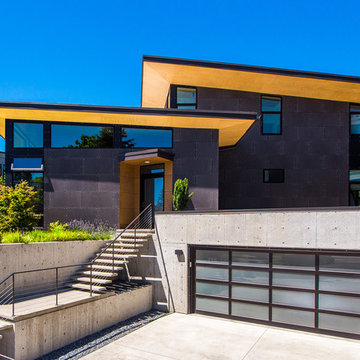
The 7th Avenue project is a contemporary twist on a mid century modern design. The home is designed for a professional couple that are well traveled and love the Taliesen west style of architecture. Design oriented individuals, the clients had always wanted to design their own home and they took full advantage of that opportunity. A jewel box design, the solution is engineered entirely to fit their aesthetic for living. Worked tightly to budget, the client was closely involved in every step of the process ensuring that the value was delivered where they wanted it.
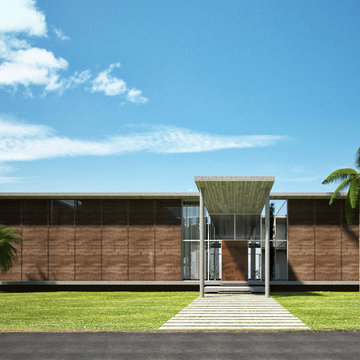
New modern tropical house designed by Joaquin Fernandez, M. Architect in Fernandez Architecture firm.
Стильный дизайн: двухэтажный, коричневый дом среднего размера в морском стиле с плоской крышей и облицовкой из бетона - последний тренд
Стильный дизайн: двухэтажный, коричневый дом среднего размера в морском стиле с плоской крышей и облицовкой из бетона - последний тренд
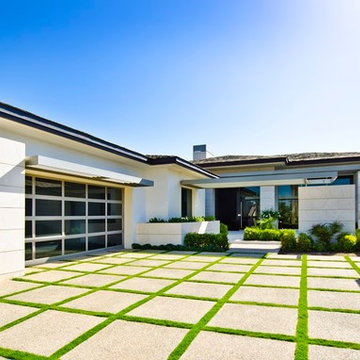
Идея дизайна: одноэтажный, белый частный загородный дом среднего размера в современном стиле с облицовкой из бетона и двускатной крышей
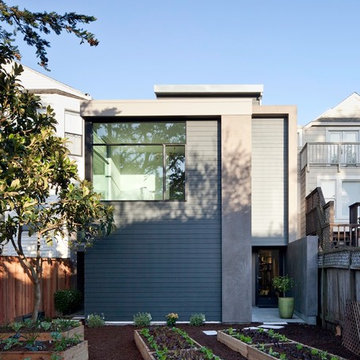
2012 AIA San Francisco Living Home Tours | Architecture and Interiors by Three Legged Pig Design | Photo by Gtodd
Источник вдохновения для домашнего уюта: двухэтажный, серый дом среднего размера в стиле фьюжн с облицовкой из бетона и плоской крышей
Источник вдохновения для домашнего уюта: двухэтажный, серый дом среднего размера в стиле фьюжн с облицовкой из бетона и плоской крышей
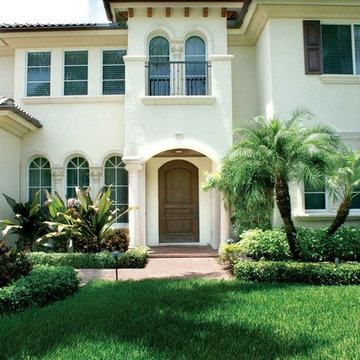
Front
На фото: двухэтажный, бежевый частный загородный дом среднего размера в средиземноморском стиле с облицовкой из бетона, вальмовой крышей и крышей из гибкой черепицы
На фото: двухэтажный, бежевый частный загородный дом среднего размера в средиземноморском стиле с облицовкой из бетона, вальмовой крышей и крышей из гибкой черепицы
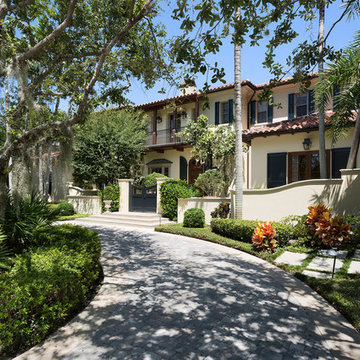
Front Exterior
Пример оригинального дизайна: двухэтажный, бежевый частный загородный дом среднего размера в средиземноморском стиле с облицовкой из бетона, вальмовой крышей и крышей из гибкой черепицы
Пример оригинального дизайна: двухэтажный, бежевый частный загородный дом среднего размера в средиземноморском стиле с облицовкой из бетона, вальмовой крышей и крышей из гибкой черепицы
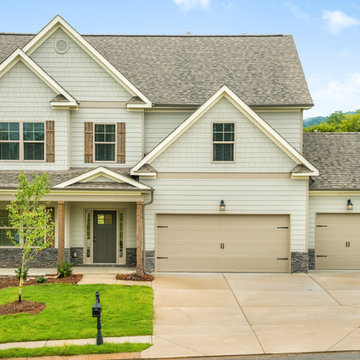
На фото: двухэтажный, серый частный загородный дом среднего размера в стиле кантри с облицовкой из бетона, двускатной крышей и крышей из гибкой черепицы с
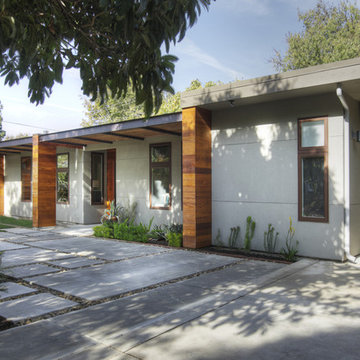
Стильный дизайн: одноэтажный, серый частный загородный дом среднего размера в современном стиле с облицовкой из бетона и плоской крышей - последний тренд
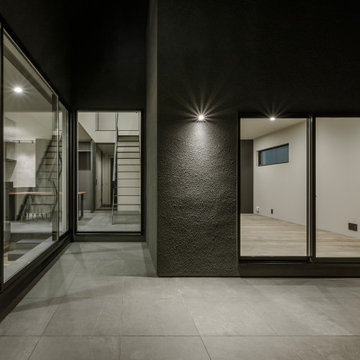
神奈川県川崎市麻生区新百合ヶ丘で建築家ユトロスアーキテクツが設計監理を手掛けたデザイン住宅[Subtle]の施工例
Свежая идея для дизайна: двухэтажный, серый частный загородный дом среднего размера в современном стиле с облицовкой из бетона, плоской крышей, крышей из смешанных материалов и черной крышей - отличное фото интерьера
Свежая идея для дизайна: двухэтажный, серый частный загородный дом среднего размера в современном стиле с облицовкой из бетона, плоской крышей, крышей из смешанных материалов и черной крышей - отличное фото интерьера
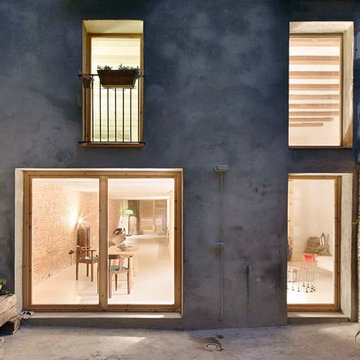
Jose Hevia
На фото: двухэтажный, серый дом среднего размера в стиле лофт с облицовкой из бетона с
На фото: двухэтажный, серый дом среднего размера в стиле лофт с облицовкой из бетона с
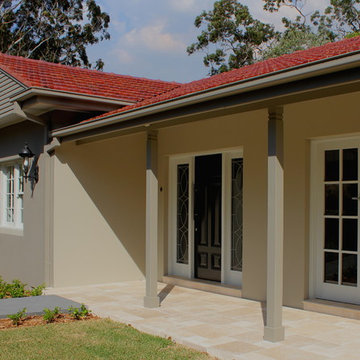
Пример оригинального дизайна: одноэтажный частный загородный дом среднего размера в классическом стиле с облицовкой из бетона, вальмовой крышей и черепичной крышей
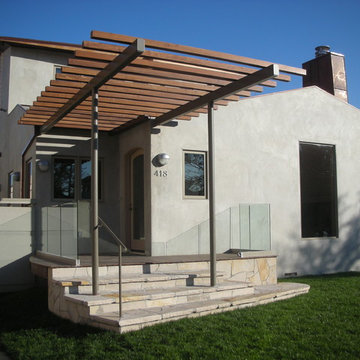
Свежая идея для дизайна: двухэтажный, серый частный загородный дом среднего размера в стиле модернизм с облицовкой из бетона и двускатной крышей - отличное фото интерьера
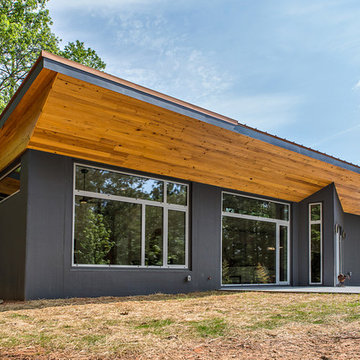
Iman Woods
Источник вдохновения для домашнего уюта: одноэтажный, серый частный загородный дом среднего размера в стиле модернизм с облицовкой из бетона, односкатной крышей и металлической крышей
Источник вдохновения для домашнего уюта: одноэтажный, серый частный загородный дом среднего размера в стиле модернизм с облицовкой из бетона, односкатной крышей и металлической крышей
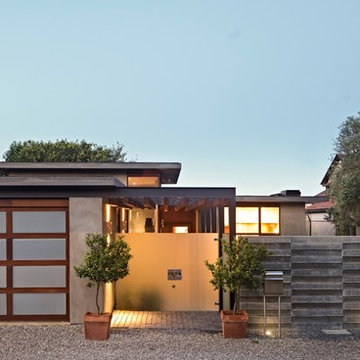
Entry gate and courtyard concrete wall
Идея дизайна: серый, одноэтажный частный загородный дом среднего размера в стиле ретро с облицовкой из бетона и плоской крышей
Идея дизайна: серый, одноэтажный частный загородный дом среднего размера в стиле ретро с облицовкой из бетона и плоской крышей
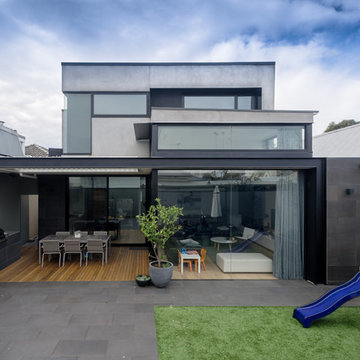
John Vos
Свежая идея для дизайна: двухэтажный, серый дом среднего размера в стиле модернизм с облицовкой из бетона и плоской крышей - отличное фото интерьера
Свежая идея для дизайна: двухэтажный, серый дом среднего размера в стиле модернизм с облицовкой из бетона и плоской крышей - отличное фото интерьера
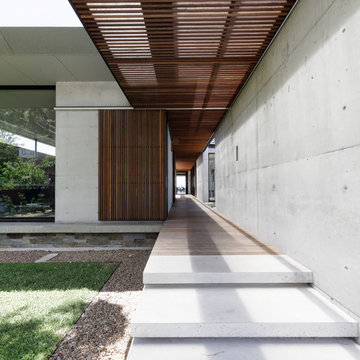
Exterior - Front Entry
Beach House at Avoca Beach by Architecture Saville Isaacs
Project Summary
Architecture Saville Isaacs
https://www.architecturesavilleisaacs.com.au/
The core idea of people living and engaging with place is an underlying principle of our practice, given expression in the manner in which this home engages with the exterior, not in a general expansive nod to view, but in a varied and intimate manner.
The interpretation of experiencing life at the beach in all its forms has been manifested in tangible spaces and places through the design of pavilions, courtyards and outdoor rooms.
Architecture Saville Isaacs
https://www.architecturesavilleisaacs.com.au/
A progression of pavilions and courtyards are strung off a circulation spine/breezeway, from street to beach: entry/car court; grassed west courtyard (existing tree); games pavilion; sand+fire courtyard (=sheltered heart); living pavilion; operable verandah; beach.
The interiors reinforce architectural design principles and place-making, allowing every space to be utilised to its optimum. There is no differentiation between architecture and interiors: Interior becomes exterior, joinery becomes space modulator, materials become textural art brought to life by the sun.
Project Description
Architecture Saville Isaacs
https://www.architecturesavilleisaacs.com.au/
The core idea of people living and engaging with place is an underlying principle of our practice, given expression in the manner in which this home engages with the exterior, not in a general expansive nod to view, but in a varied and intimate manner.
The house is designed to maximise the spectacular Avoca beachfront location with a variety of indoor and outdoor rooms in which to experience different aspects of beachside living.
Client brief: home to accommodate a small family yet expandable to accommodate multiple guest configurations, varying levels of privacy, scale and interaction.
A home which responds to its environment both functionally and aesthetically, with a preference for raw, natural and robust materials. Maximise connection – visual and physical – to beach.
The response was a series of operable spaces relating in succession, maintaining focus/connection, to the beach.
The public spaces have been designed as series of indoor/outdoor pavilions. Courtyards treated as outdoor rooms, creating ambiguity and blurring the distinction between inside and out.
A progression of pavilions and courtyards are strung off circulation spine/breezeway, from street to beach: entry/car court; grassed west courtyard (existing tree); games pavilion; sand+fire courtyard (=sheltered heart); living pavilion; operable verandah; beach.
Verandah is final transition space to beach: enclosable in winter; completely open in summer.
This project seeks to demonstrates that focusing on the interrelationship with the surrounding environment, the volumetric quality and light enhanced sculpted open spaces, as well as the tactile quality of the materials, there is no need to showcase expensive finishes and create aesthetic gymnastics. The design avoids fashion and instead works with the timeless elements of materiality, space, volume and light, seeking to achieve a sense of calm, peace and tranquillity.
Architecture Saville Isaacs
https://www.architecturesavilleisaacs.com.au/
Focus is on the tactile quality of the materials: a consistent palette of concrete, raw recycled grey ironbark, steel and natural stone. Materials selections are raw, robust, low maintenance and recyclable.
Light, natural and artificial, is used to sculpt the space and accentuate textural qualities of materials.
Passive climatic design strategies (orientation, winter solar penetration, screening/shading, thermal mass and cross ventilation) result in stable indoor temperatures, requiring minimal use of heating and cooling.
Architecture Saville Isaacs
https://www.architecturesavilleisaacs.com.au/
Accommodation is naturally ventilated by eastern sea breezes, but sheltered from harsh afternoon winds.
Both bore and rainwater are harvested for reuse.
Low VOC and non-toxic materials and finishes, hydronic floor heating and ventilation ensure a healthy indoor environment.
Project was the outcome of extensive collaboration with client, specialist consultants (including coastal erosion) and the builder.
The interpretation of experiencing life by the sea in all its forms has been manifested in tangible spaces and places through the design of the pavilions, courtyards and outdoor rooms.
The interior design has been an extension of the architectural intent, reinforcing architectural design principles and place-making, allowing every space to be utilised to its optimum capacity.
There is no differentiation between architecture and interiors: Interior becomes exterior, joinery becomes space modulator, materials become textural art brought to life by the sun.
Architecture Saville Isaacs
https://www.architecturesavilleisaacs.com.au/
https://www.architecturesavilleisaacs.com.au/
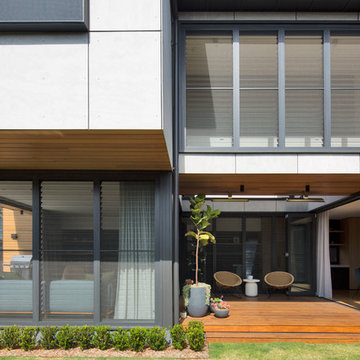
Photography by Simon Whitbread
Идея дизайна: двухэтажный частный загородный дом среднего размера в современном стиле с облицовкой из бетона
Идея дизайна: двухэтажный частный загородный дом среднего размера в современном стиле с облицовкой из бетона

メイン道路沿線の家 撮影 岡本公二
Пример оригинального дизайна: двухэтажный, белый частный загородный дом среднего размера в стиле модернизм с облицовкой из бетона и плоской крышей
Пример оригинального дизайна: двухэтажный, белый частный загородный дом среднего размера в стиле модернизм с облицовкой из бетона и плоской крышей
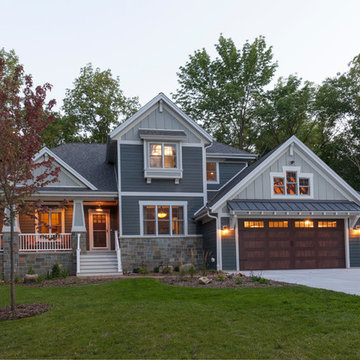
Raised porch with stone clad piers, paneled columns; board and batten accent siding w/ Miratec trim and lap base siding; Faux wood garage doors with standing seam metal roof supported by painted brackets
Красивые дома среднего размера с облицовкой из бетона – 2 788 фото фасадов
9