Красивые дома среднего размера с облицовкой из бетона – 2 788 фото фасадов
Сортировать:
Бюджет
Сортировать:Популярное за сегодня
181 - 200 из 2 788 фото
1 из 3
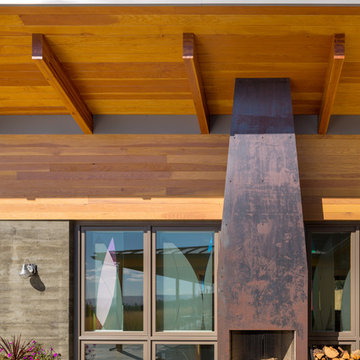
Corten steel fireplace flanked by art glass windows and a board formed concrete wall. Photo: Josh Partee
Пример оригинального дизайна: одноэтажный, серый дом среднего размера в стиле модернизм с облицовкой из бетона
Пример оригинального дизайна: одноэтажный, серый дом среднего размера в стиле модернизм с облицовкой из бетона
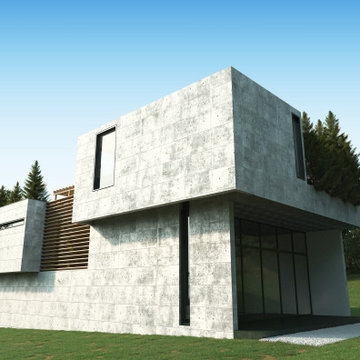
gele koh villa on a 680 m land with limitations such as occupancy level, occupancy and employer demands, based on an outside and inside interaction approach, privacy, control and pulling the green space into the building through failure in the work body. , Creating multiple pop-ups to continue visual communication from inside to outside of the building and vice versa, thereby dimming the boundaries inside and outside and extending the horizontal part of the first floor body to the outside with the help of a console-designed structure and the use of a roof rack as an element. Active to define the second level of life and not just as an inactive element to interact with whatever The more inhabitants above ground level.
Private villa design, in contrast to other types of housing, has been challenged by challenges such as the spatial relationships between public and private areas, control over incoming light and communication with the site. The above triples were the most important factors shaping our project and the plan was based on the reciprocal link between these factors. In this way, the spatial division was made on how to adopt the form of action and determine the amount of light controlled by the placement of a central patio. The central patio of this villa, designed to control the light received as well as the proper ventilation of the spaces, led to the formation of more private realms in the upper floors. So, after experiencing a half-story above the entrance of the villa, which consists of two bedrooms and a living room, the user enters the most exclusive part of the villa at its highest level, which has access to the two rooftops of the North and South, and the pool location The North Garden Roofs make attractive connections to the surrounding area. In general, in the design of such projects where the importance of spatial relationships is more than other factors, the form of the building is fully in service, and the use of concrete monolithic in the representation is a kind of avoidance of perturbation to nature. In our project, factors such as Terraces, Roof Garden, Central Patio, Entrance and change in the level of the roof create an effective form that reflects the quality of the space inside the plan. The point about the patio of this villa is the effort to transfer the senses of the traditional courtyards in the past architecture of Iran, which was well done with the task of air recirculation.
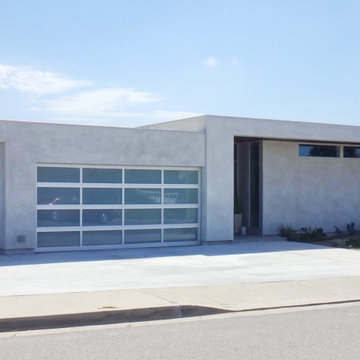
Идея дизайна: одноэтажный, серый частный загородный дом среднего размера в стиле модернизм с облицовкой из бетона и плоской крышей
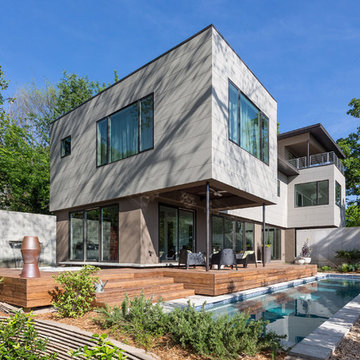
Pool oasis in Atlanta. Pool oasis in Atlanta with large deck. The pool finish is Pebble Sheen by Pebble Tec, the dimensions are 8' wide x 50' long. The deck is Dasso XTR bamboo decking.
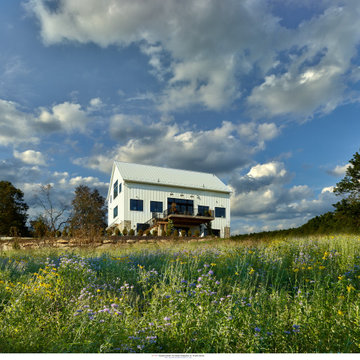
barn home
Источник вдохновения для домашнего уюта: двухэтажный, белый частный загородный дом среднего размера в стиле неоклассика (современная классика) с облицовкой из бетона, двускатной крышей, металлической крышей, серой крышей и отделкой доской с нащельником
Источник вдохновения для домашнего уюта: двухэтажный, белый частный загородный дом среднего размера в стиле неоклассика (современная классика) с облицовкой из бетона, двускатной крышей, металлической крышей, серой крышей и отделкой доской с нащельником
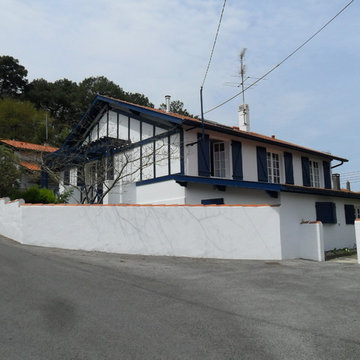
Свежая идея для дизайна: двухэтажный, белый таунхаус среднего размера в морском стиле с облицовкой из бетона - отличное фото интерьера
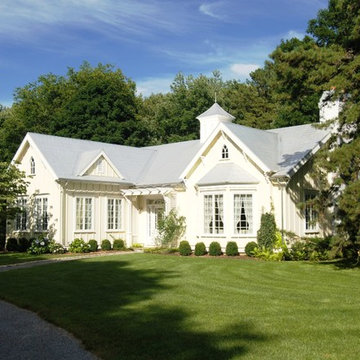
Свежая идея для дизайна: одноэтажный, желтый дом среднего размера в классическом стиле с облицовкой из бетона - отличное фото интерьера

The exterior draws from mid-century elements of , floor to ceiling windows, geometric and low roof forms and elements of materials to reflect the uses behind. concrete blocks turned on their edge create a veil of privacy from the street while maintaining visual connection to the native garden to the front. Timber is used between the concrete walls in combination with timber framed windows.
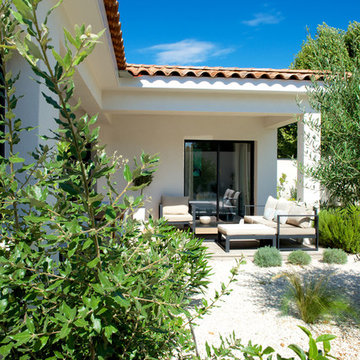
Sophie Villeger
Свежая идея для дизайна: одноэтажный, белый частный загородный дом среднего размера в современном стиле с облицовкой из бетона, вальмовой крышей и черепичной крышей - отличное фото интерьера
Свежая идея для дизайна: одноэтажный, белый частный загородный дом среднего размера в современном стиле с облицовкой из бетона, вальмовой крышей и черепичной крышей - отличное фото интерьера
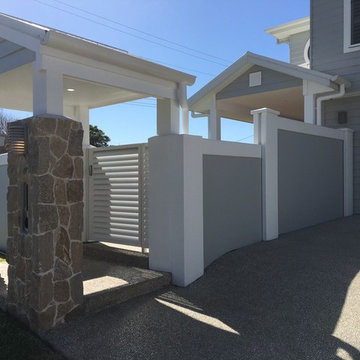
Greg Morris
На фото: двухэтажный, бежевый частный загородный дом среднего размера в классическом стиле с облицовкой из бетона, мансардной крышей и крышей из гибкой черепицы с
На фото: двухэтажный, бежевый частный загородный дом среднего размера в классическом стиле с облицовкой из бетона, мансардной крышей и крышей из гибкой черепицы с
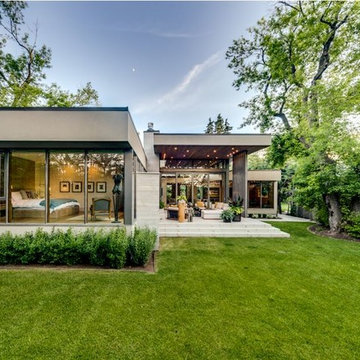
Стильный дизайн: одноэтажный, бежевый частный загородный дом среднего размера в стиле модернизм с облицовкой из бетона и плоской крышей - последний тренд
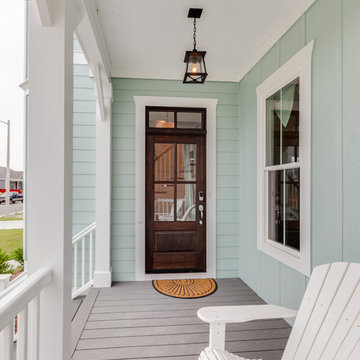
Jonathan Edwards
Свежая идея для дизайна: двухэтажный, синий дом среднего размера в морском стиле с облицовкой из бетона и двускатной крышей - отличное фото интерьера
Свежая идея для дизайна: двухэтажный, синий дом среднего размера в морском стиле с облицовкой из бетона и двускатной крышей - отличное фото интерьера
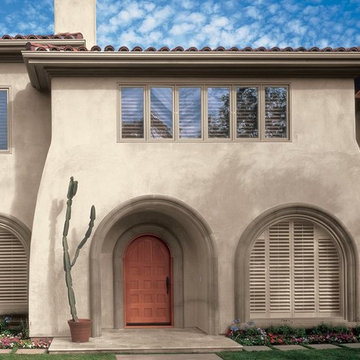
Источник вдохновения для домашнего уюта: одноэтажный, серый частный загородный дом среднего размера в стиле фьюжн с облицовкой из бетона, плоской крышей и черепичной крышей
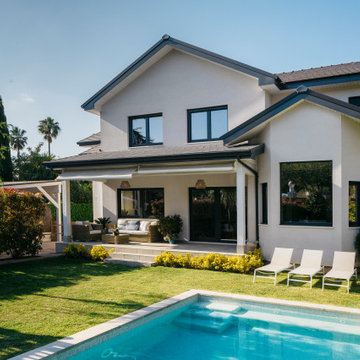
Vivienda con importante juego de cubiertas diseñada para tener un vínculo con el exterior.
На фото: двухэтажный, белый частный загородный дом среднего размера в современном стиле с облицовкой из бетона, двускатной крышей, крышей из смешанных материалов и черной крышей
На фото: двухэтажный, белый частный загородный дом среднего размера в современном стиле с облицовкой из бетона, двускатной крышей, крышей из смешанных материалов и черной крышей
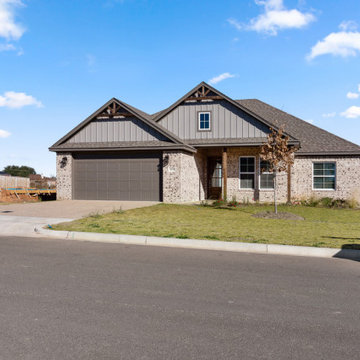
Пример оригинального дизайна: одноэтажный, коричневый частный загородный дом среднего размера в классическом стиле с облицовкой из бетона, двускатной крышей, крышей из гибкой черепицы, коричневой крышей и отделкой доской с нащельником
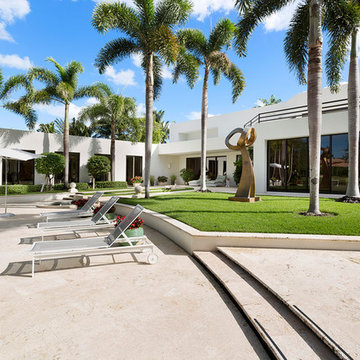
Architectural photography by ibi designs
Идея дизайна: двухэтажный, белый частный загородный дом среднего размера в современном стиле с облицовкой из бетона, плоской крышей и крышей из смешанных материалов
Идея дизайна: двухэтажный, белый частный загородный дом среднего размера в современном стиле с облицовкой из бетона, плоской крышей и крышей из смешанных материалов
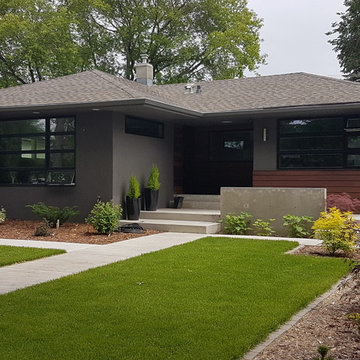
We worked with this client and their designer to re-hab their post war bungalow into a mid-century gem. We source plygem windows that look amazing.
На фото: одноэтажный, серый частный загородный дом среднего размера в стиле ретро с облицовкой из бетона, вальмовой крышей и крышей из гибкой черепицы
На фото: одноэтажный, серый частный загородный дом среднего размера в стиле ретро с облицовкой из бетона, вальмовой крышей и крышей из гибкой черепицы
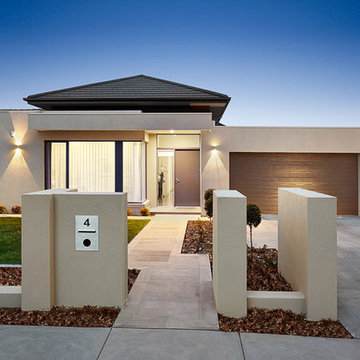
Идея дизайна: одноэтажный, бежевый дом среднего размера в современном стиле с облицовкой из бетона и вальмовой крышей
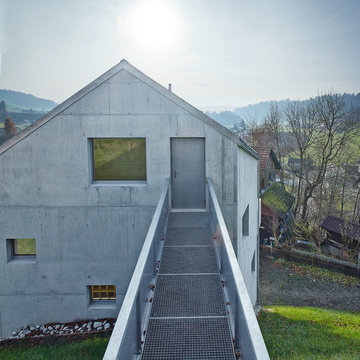
Свежая идея для дизайна: трехэтажный, серый дом среднего размера в стиле лофт с облицовкой из бетона и двускатной крышей - отличное фото интерьера
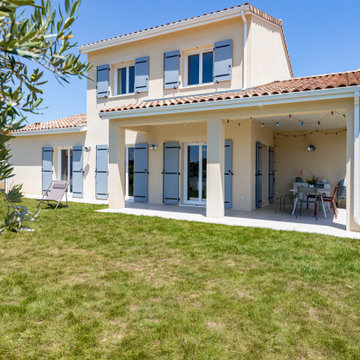
Maison contemporaine au style provençal.
La pièce de vie donne sur une terrasse couverte afin de profiter de l'espace jardin.
Стильный дизайн: двухэтажный, бежевый частный загородный дом среднего размера в средиземноморском стиле с облицовкой из бетона, двускатной крышей, черепичной крышей и красной крышей - последний тренд
Стильный дизайн: двухэтажный, бежевый частный загородный дом среднего размера в средиземноморском стиле с облицовкой из бетона, двускатной крышей, черепичной крышей и красной крышей - последний тренд
Красивые дома среднего размера с облицовкой из бетона – 2 788 фото фасадов
10