Красивые дома среднего размера с облицовкой из бетона – 2 788 фото фасадов
Сортировать:
Бюджет
Сортировать:Популярное за сегодня
141 - 160 из 2 788 фото
1 из 3
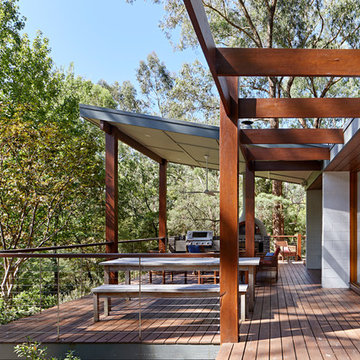
Tatjana Plitt
Пример оригинального дизайна: белый частный загородный дом среднего размера в стиле ретро с разными уровнями, облицовкой из бетона, двускатной крышей и металлической крышей
Пример оригинального дизайна: белый частный загородный дом среднего размера в стиле ретро с разными уровнями, облицовкой из бетона, двускатной крышей и металлической крышей
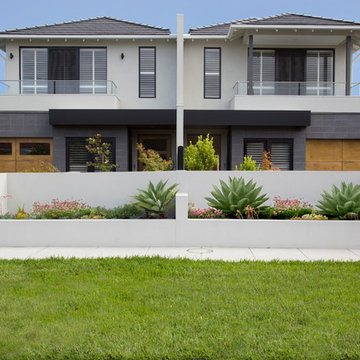
На фото: двухэтажный, белый частный загородный дом среднего размера в современном стиле с облицовкой из бетона, мансардной крышей и черепичной крышей с
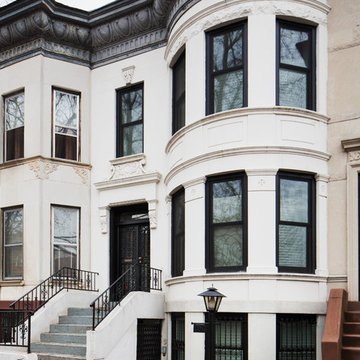
Amanda Kirkpatrick
Johann Grobler Architects
На фото: трехэтажный, белый дом среднего размера в классическом стиле с облицовкой из бетона с
На фото: трехэтажный, белый дом среднего размера в классическом стиле с облицовкой из бетона с
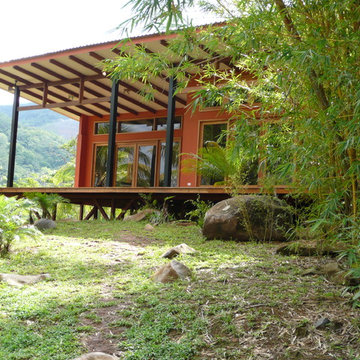
A bungalow containing a bedroom, sitting room, kitchenette and two bathrooms. This project provides on site housing for the owner of a construction firm and guest quarters when he is not on site. The project uses thickened side walls and glazed end walls to blur the border between inside and outside. The large deck and overhanging roof allow outdoor enjoyment in the hot and wet climate of Costa Rica. Integrated stacked stone site walls tie the building into the site while the raised deck frames the expansive views down the valley.
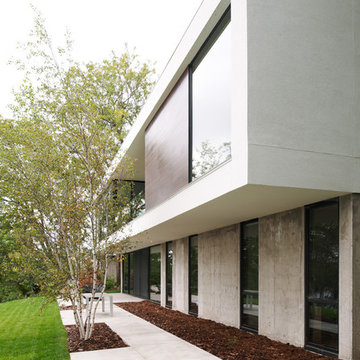
View of walk-out lower level on lakeside. Photo by Chad Holder
Свежая идея для дизайна: двухэтажный дом среднего размера в стиле модернизм с облицовкой из бетона - отличное фото интерьера
Свежая идея для дизайна: двухэтажный дом среднего размера в стиле модернизм с облицовкой из бетона - отличное фото интерьера
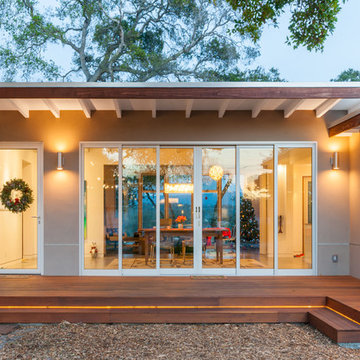
Close up view of the home's front porch. The front door sits next to six-panel sliding glass doors providing amazing views of Santa Cruz's Upper West side.
Golden Visions Design
Santa Cruz, CA 95062
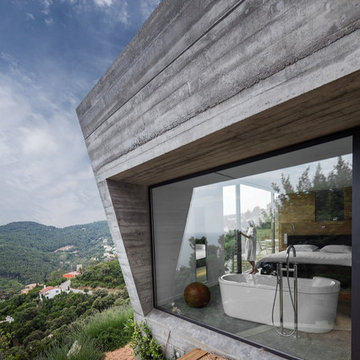
©foto rafael vargas.Oscar Velez arquitecto
На фото: серый, трехэтажный дом среднего размера в современном стиле с облицовкой из бетона и плоской крышей
На фото: серый, трехэтажный дом среднего размера в современном стиле с облицовкой из бетона и плоской крышей
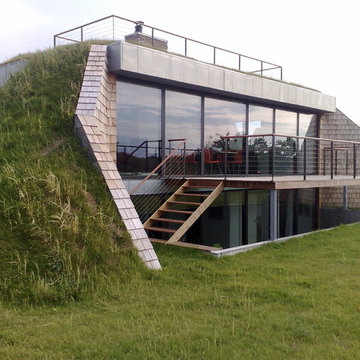
Стильный дизайн: двухэтажный, зеленый дом среднего размера в современном стиле с облицовкой из бетона и плоской крышей - последний тренд
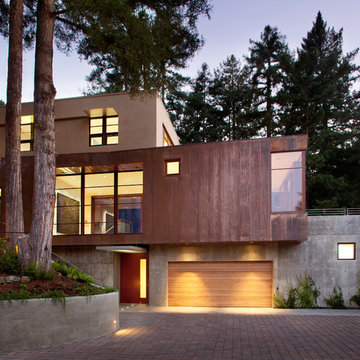
This double-height space, the spatial core of the house, has a large bay of windows focused on a grove of redwood trees just 10 feet away.
Photographer: Paul Dyer
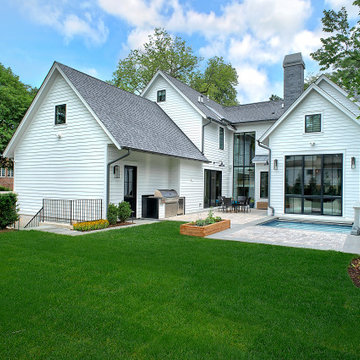
Rear elevation features Wolf 42″ outdoor, built-In, natural gas grill in stainless steel with Wolf 42″ double door & 2-drawer combo cabinet unit in stainless steel, Wolf 13″ Stainless outdoor burner module, Sub-Zero 24″ Stainless outdoor refrigerator.
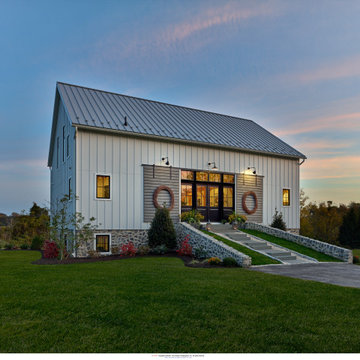
barn home
На фото: двухэтажный, белый частный загородный дом среднего размера в стиле неоклассика (современная классика) с облицовкой из бетона, двускатной крышей, металлической крышей, серой крышей и отделкой доской с нащельником с
На фото: двухэтажный, белый частный загородный дом среднего размера в стиле неоклассика (современная классика) с облицовкой из бетона, двускатной крышей, металлической крышей, серой крышей и отделкой доской с нащельником с
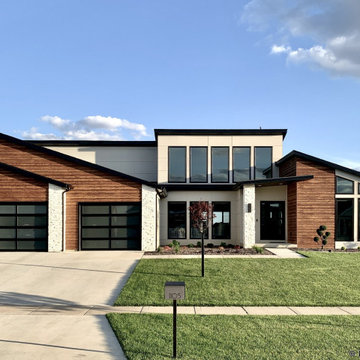
The exterior of this custom modern home is accented with several different types of fiber cement, from panels with shadow gaps to stained lap siding.
Источник вдохновения для домашнего уюта: одноэтажный, бежевый частный загородный дом среднего размера в стиле модернизм с облицовкой из бетона, плоской крышей и крышей из гибкой черепицы
Источник вдохновения для домашнего уюта: одноэтажный, бежевый частный загородный дом среднего размера в стиле модернизм с облицовкой из бетона, плоской крышей и крышей из гибкой черепицы
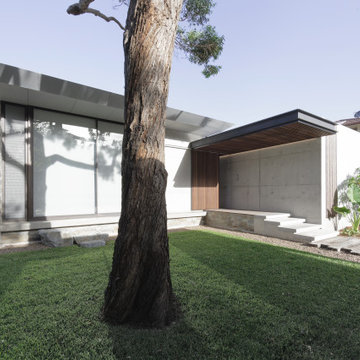
Exterior - Front Entry
Beach House at Avoca Beach by Architecture Saville Isaacs
Project Summary
Architecture Saville Isaacs
https://www.architecturesavilleisaacs.com.au/
The core idea of people living and engaging with place is an underlying principle of our practice, given expression in the manner in which this home engages with the exterior, not in a general expansive nod to view, but in a varied and intimate manner.
The interpretation of experiencing life at the beach in all its forms has been manifested in tangible spaces and places through the design of pavilions, courtyards and outdoor rooms.
Architecture Saville Isaacs
https://www.architecturesavilleisaacs.com.au/
A progression of pavilions and courtyards are strung off a circulation spine/breezeway, from street to beach: entry/car court; grassed west courtyard (existing tree); games pavilion; sand+fire courtyard (=sheltered heart); living pavilion; operable verandah; beach.
The interiors reinforce architectural design principles and place-making, allowing every space to be utilised to its optimum. There is no differentiation between architecture and interiors: Interior becomes exterior, joinery becomes space modulator, materials become textural art brought to life by the sun.
Project Description
Architecture Saville Isaacs
https://www.architecturesavilleisaacs.com.au/
The core idea of people living and engaging with place is an underlying principle of our practice, given expression in the manner in which this home engages with the exterior, not in a general expansive nod to view, but in a varied and intimate manner.
The house is designed to maximise the spectacular Avoca beachfront location with a variety of indoor and outdoor rooms in which to experience different aspects of beachside living.
Client brief: home to accommodate a small family yet expandable to accommodate multiple guest configurations, varying levels of privacy, scale and interaction.
A home which responds to its environment both functionally and aesthetically, with a preference for raw, natural and robust materials. Maximise connection – visual and physical – to beach.
The response was a series of operable spaces relating in succession, maintaining focus/connection, to the beach.
The public spaces have been designed as series of indoor/outdoor pavilions. Courtyards treated as outdoor rooms, creating ambiguity and blurring the distinction between inside and out.
A progression of pavilions and courtyards are strung off circulation spine/breezeway, from street to beach: entry/car court; grassed west courtyard (existing tree); games pavilion; sand+fire courtyard (=sheltered heart); living pavilion; operable verandah; beach.
Verandah is final transition space to beach: enclosable in winter; completely open in summer.
This project seeks to demonstrates that focusing on the interrelationship with the surrounding environment, the volumetric quality and light enhanced sculpted open spaces, as well as the tactile quality of the materials, there is no need to showcase expensive finishes and create aesthetic gymnastics. The design avoids fashion and instead works with the timeless elements of materiality, space, volume and light, seeking to achieve a sense of calm, peace and tranquillity.
Architecture Saville Isaacs
https://www.architecturesavilleisaacs.com.au/
Focus is on the tactile quality of the materials: a consistent palette of concrete, raw recycled grey ironbark, steel and natural stone. Materials selections are raw, robust, low maintenance and recyclable.
Light, natural and artificial, is used to sculpt the space and accentuate textural qualities of materials.
Passive climatic design strategies (orientation, winter solar penetration, screening/shading, thermal mass and cross ventilation) result in stable indoor temperatures, requiring minimal use of heating and cooling.
Architecture Saville Isaacs
https://www.architecturesavilleisaacs.com.au/
Accommodation is naturally ventilated by eastern sea breezes, but sheltered from harsh afternoon winds.
Both bore and rainwater are harvested for reuse.
Low VOC and non-toxic materials and finishes, hydronic floor heating and ventilation ensure a healthy indoor environment.
Project was the outcome of extensive collaboration with client, specialist consultants (including coastal erosion) and the builder.
The interpretation of experiencing life by the sea in all its forms has been manifested in tangible spaces and places through the design of the pavilions, courtyards and outdoor rooms.
The interior design has been an extension of the architectural intent, reinforcing architectural design principles and place-making, allowing every space to be utilised to its optimum capacity.
There is no differentiation between architecture and interiors: Interior becomes exterior, joinery becomes space modulator, materials become textural art brought to life by the sun.
Architecture Saville Isaacs
https://www.architecturesavilleisaacs.com.au/
https://www.architecturesavilleisaacs.com.au/
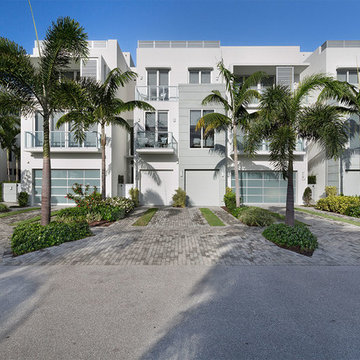
Front Exterior
Свежая идея для дизайна: трехэтажный, разноцветный таунхаус среднего размера в стиле модернизм с облицовкой из бетона, плоской крышей и крышей из смешанных материалов - отличное фото интерьера
Свежая идея для дизайна: трехэтажный, разноцветный таунхаус среднего размера в стиле модернизм с облицовкой из бетона, плоской крышей и крышей из смешанных материалов - отличное фото интерьера
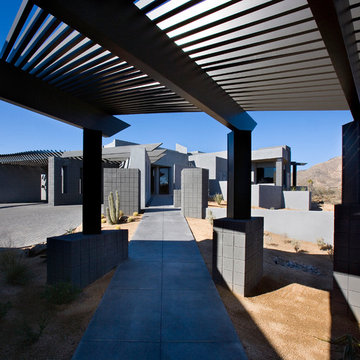
Modern house with drought tolerant landscaping and trellis.
Architect: Urban Design Associates
Builder: RS Homes
Interior Designer: Tamm Jasper Interiors
Photo Credit: Dino Tonn
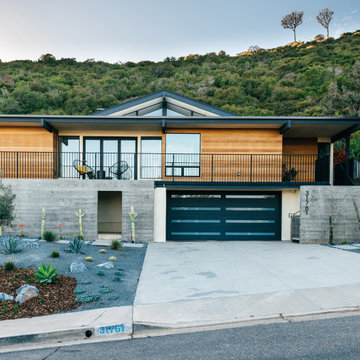
an exterior palette of cedar, board-formed concrete, and minimalist landscaping accentuates the modernist architectural massing while engaging the streetscape
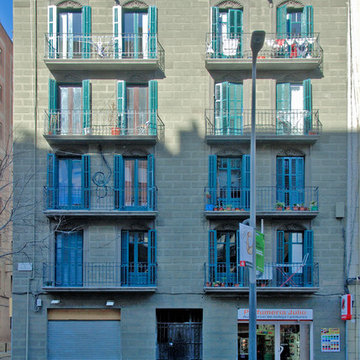
На фото: трехэтажный, зеленый дом среднего размера в стиле неоклассика (современная классика) с облицовкой из бетона
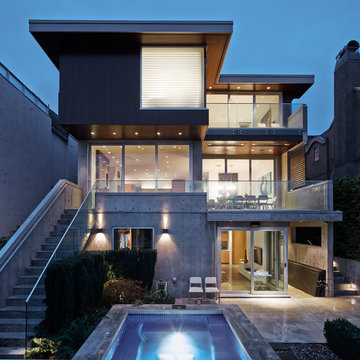
Chris Rollett
Источник вдохновения для домашнего уюта: трехэтажный дом среднего размера в стиле модернизм с облицовкой из бетона
Источник вдохновения для домашнего уюта: трехэтажный дом среднего размера в стиле модернизм с облицовкой из бетона
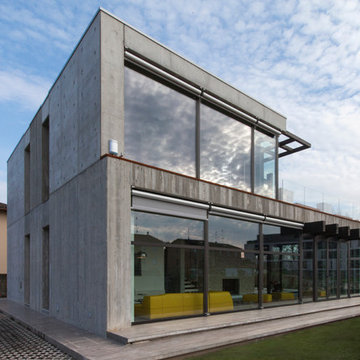
Свежая идея для дизайна: двухэтажный, серый дом среднего размера в стиле лофт с облицовкой из бетона и плоской крышей - отличное фото интерьера
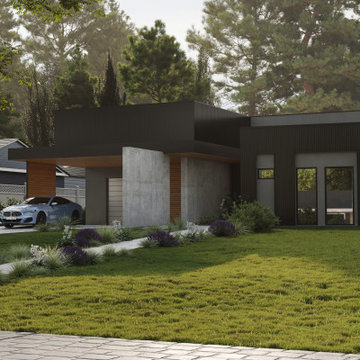
To define the spaces of this semi-urban infill home, our clients asked for plenty of exposed concrete walls. We began the design process with a perfectly square black metal box that we cut into, sliced 127 feet of 10’ tall concrete walls through, and carved spaces, niches, nooks, and crannies out of. A flat roof plane with a wood ceiling cuts through the entire affair, offering a carport to start with, an entry, raised main living spaces, and a covered terrace in the backyard.
To meet their contemporary concerns, we ensured to provide elegant office and craft studio nooks adjacent to the common spaces, easily hidden by room-high sliding panels.
Красивые дома среднего размера с облицовкой из бетона – 2 788 фото фасадов
8