Красивые дома среднего размера с облицовкой из бетона – 2 788 фото фасадов
Сортировать:
Бюджет
Сортировать:Популярное за сегодня
121 - 140 из 2 788 фото
1 из 3
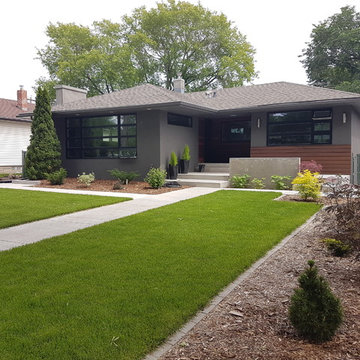
We worked with this client and their designer to re-hab their post war bungalow into a mid-century gem. We source plygem windows that look amazing.
На фото: одноэтажный, серый частный загородный дом среднего размера в стиле ретро с облицовкой из бетона, вальмовой крышей и крышей из гибкой черепицы
На фото: одноэтажный, серый частный загородный дом среднего размера в стиле ретро с облицовкой из бетона, вальмовой крышей и крышей из гибкой черепицы
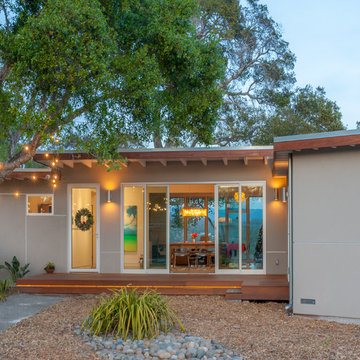
This glass front is made of six panels aligned with picture windows on the back of the house. The continuous sight-line allows generous views of the surrounding landscape.
Golden Visions Design
Santa Cruz, CA 95062
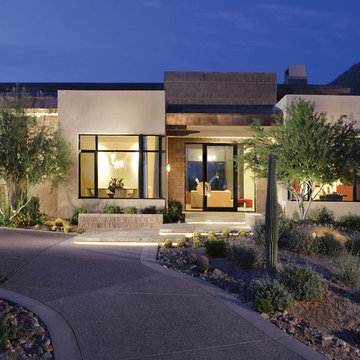
Custom built home in DC Ranch (Scottsdale, AZ). Build by Century Custom Homes. This multi-million dollar home features large window walls, minimalistic but comfortable design, and expansive views of the surrounding desert landscape.
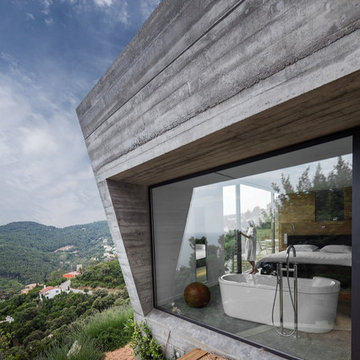
©foto rafael vargas.Oscar Velez arquitecto
На фото: серый, трехэтажный дом среднего размера в современном стиле с облицовкой из бетона и плоской крышей
На фото: серый, трехэтажный дом среднего размера в современном стиле с облицовкой из бетона и плоской крышей
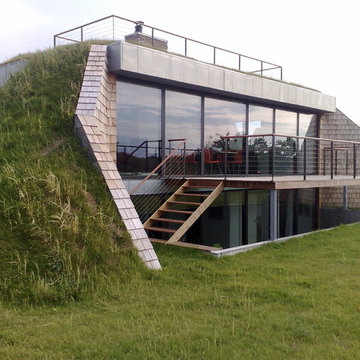
Стильный дизайн: двухэтажный, зеленый дом среднего размера в современном стиле с облицовкой из бетона и плоской крышей - последний тренд
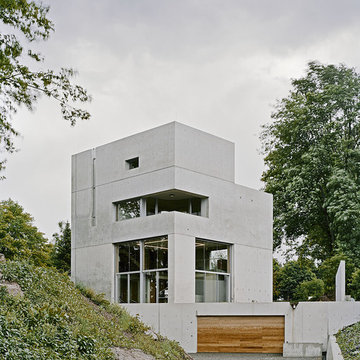
Brigida Gonzalez
На фото: трехэтажный, серый дом среднего размера в стиле модернизм с облицовкой из бетона и плоской крышей
На фото: трехэтажный, серый дом среднего размера в стиле модернизм с облицовкой из бетона и плоской крышей
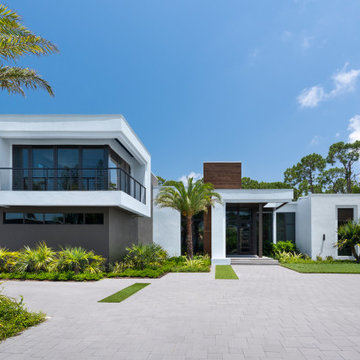
BUILD recently completed this five bedroom, six bath, four-car garage, two-story home designed by Stofft Cooney Architects. The floor to ceiling windows provide a wealth of natural light in to the home. Amazing details in the bathrooms, exceptional wall details, cozy little
courtyard, and an open bar top in the kitchen provide a unique experience in this modern style home.

Landscape Design by Ryan Gates and Joel Lichtenwalter, www.growoutdoordesign.com
Идея дизайна: одноэтажный частный загородный дом среднего размера в стиле ретро с плоской крышей и облицовкой из бетона
Идея дизайна: одноэтажный частный загородный дом среднего размера в стиле ретро с плоской крышей и облицовкой из бетона
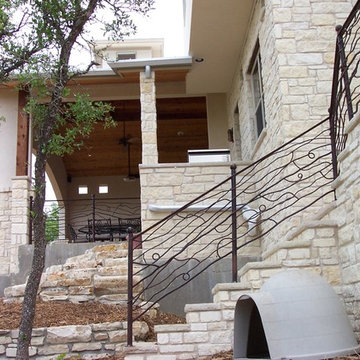
outdoor kitchen and custom-made handrail patterned after grape vines
Источник вдохновения для домашнего уюта: двухэтажный, бежевый дом среднего размера в классическом стиле с облицовкой из бетона
Источник вдохновения для домашнего уюта: двухэтажный, бежевый дом среднего размера в классическом стиле с облицовкой из бетона

Modern farmhouse describes this open concept, light and airy ranch home with modern and rustic touches. Precisely positioned on a large lot the owners enjoy gorgeous sunrises from the back left corner of the property with no direct sunlight entering the 14’x7’ window in the front of the home. After living in a dark home for many years, large windows were definitely on their wish list. Three generous sliding glass doors encompass the kitchen, living and great room overlooking the adjacent horse farm and backyard pond. A rustic hickory mantle from an old Ohio barn graces the fireplace with grey stone and a limestone hearth. Rustic brick with scraped mortar adds an unpolished feel to a beautiful built-in buffet.
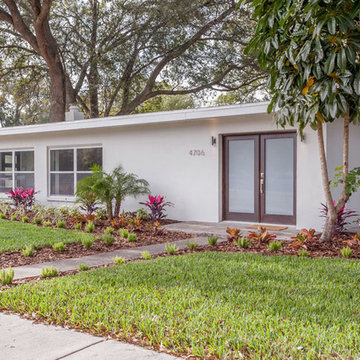
David Sibbitt
Идея дизайна: одноэтажный, серый дом среднего размера в стиле ретро с облицовкой из бетона и плоской крышей
Идея дизайна: одноэтажный, серый дом среднего размера в стиле ретро с облицовкой из бетона и плоской крышей
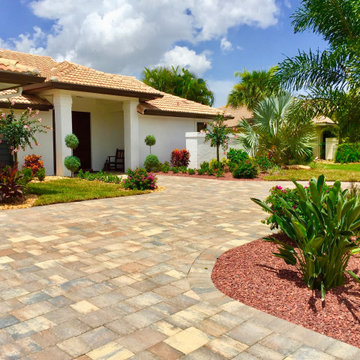
This Mega Olde Town paver driveway comes to life in a Sierra tone, working well with the lush landscaping and accentuating this traditional southern Florida home
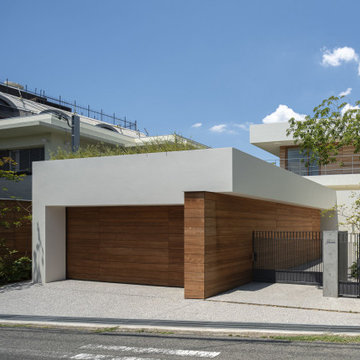
Идея дизайна: трехэтажный, белый частный загородный дом среднего размера в стиле модернизм с облицовкой из бетона
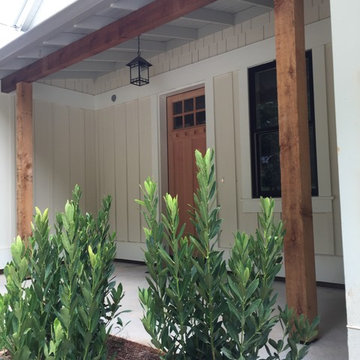
Front door details
На фото: одноэтажный, бежевый дом среднего размера в стиле кантри с облицовкой из бетона и двускатной крышей
На фото: одноэтажный, бежевый дом среднего размера в стиле кантри с облицовкой из бетона и двускатной крышей
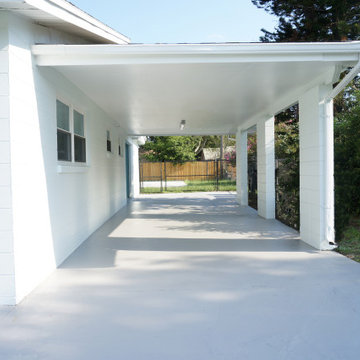
Cleaned up landscaping, repainted body, trim, doors, retaining wall. Replaced windows and front door. Added stair rail and a step for safety. Refinished driveway
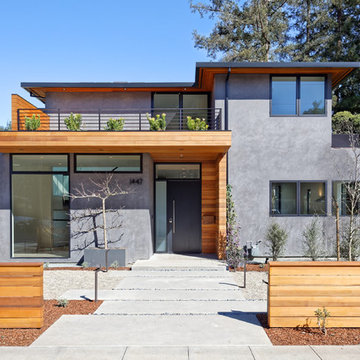
На фото: двухэтажный, серый частный загородный дом среднего размера в современном стиле с облицовкой из бетона и плоской крышей с
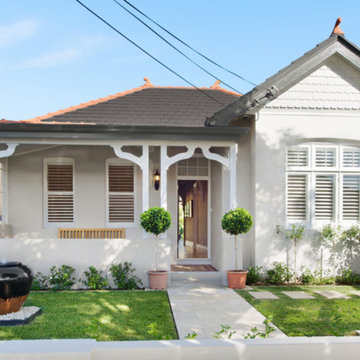
Источник вдохновения для домашнего уюта: одноэтажный, бежевый частный загородный дом среднего размера в викторианском стиле с облицовкой из бетона и двускатной крышей
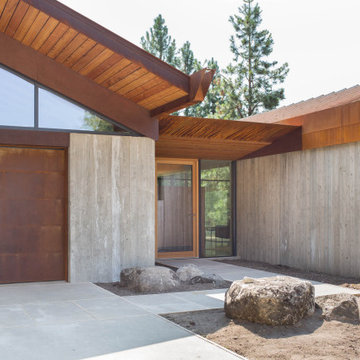
The home creates a balance between modern architectural design and the incredible scenery surrounding it by preserving much of the natural landscape and taking advantage of natural sunlight and air flow.
Plans were drawn using passive house principles – showing a continuous insulation layer with appropriate thicknesses for the Montana climate around the entire conditioned space to minimize heat loss during winters and heat gain during summers. Overhangs and other shading devices allow the low winter sun into the building and keep the high summer sun out.
Glo European Windows A7 series was carefully selected for the Elk Ridge Passive House because of their High Solar Heat Gain Coefficient which allows the home to absorb free solar heat, and a low U-value to retain this heat once the sun sets.
The A7 windows were an excellent choice for durability and the ability to remain resilient in the harsh winter climate. Glo’s European hardware ensures smooth operation for fresh air and ventilation. The A7 windows from Glo were an easy choice for the Elk Ridge Passive House project.
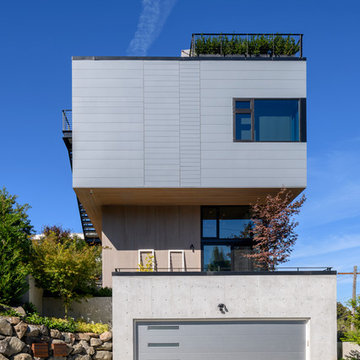
Located on a hillside in Seattle's Madison Valley, the offset levels cantilever as a series of stacked boxes, Concrete and cement stucco at the base, cedar-sided in the middle, and clad with fiber-cement at the top layer, the house captures mountain views in the distance and city views in the foreground. There are decks and terraces for enjoyment of outdoor living at every level.
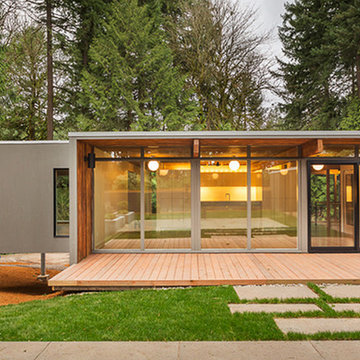
Идея дизайна: двухэтажный, серый дом среднего размера в стиле ретро с облицовкой из бетона
Красивые дома среднего размера с облицовкой из бетона – 2 788 фото фасадов
7