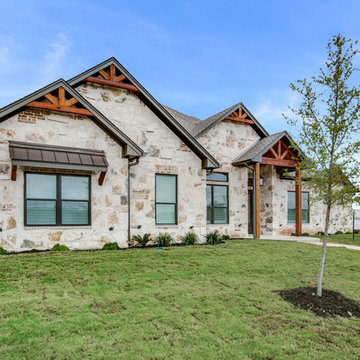Красивые дома среднего размера – 473 фиолетовые фото фасадов
Сортировать:
Бюджет
Сортировать:Популярное за сегодня
121 - 140 из 473 фото
1 из 3
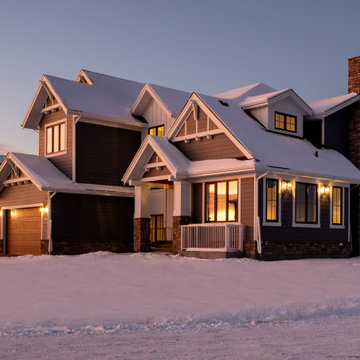
Craftsman Custom Home
Calgary, Alberta
Front/Side Perspective
Пример оригинального дизайна: двухэтажный, синий, деревянный частный загородный дом среднего размера в стиле кантри с двускатной крышей и крышей из гибкой черепицы
Пример оригинального дизайна: двухэтажный, синий, деревянный частный загородный дом среднего размера в стиле кантри с двускатной крышей и крышей из гибкой черепицы
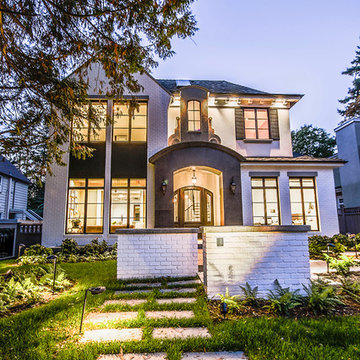
Идея дизайна: двухэтажный, белый частный загородный дом среднего размера в стиле неоклассика (современная классика) с комбинированной облицовкой и крышей из гибкой черепицы
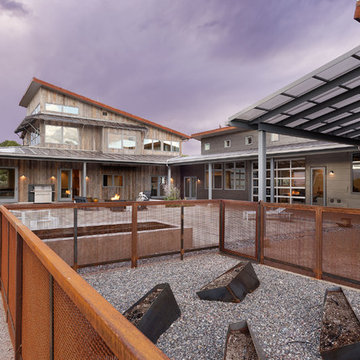
PHOTOS: Mountain Home Photo
CONTRACTOR: 3C Construction
Main level living: 1455 sq ft
Upper level Living: 1015 sq ft
Guest Wing / Office: 520 sq ft
Total Living: 2990 sq ft
Studio Space: 1520 sq ft
2 Car Garage : 575 sq ft
General Contractor: 3C Construction: Steve Lee
The client, a sculpture artist, and his wife came to J.P.A. only wanting a studio next to their home. During the design process it grew to having a living space above the studio, which grew to having a small house attached to the studio forming a compound. At this point it became clear to the client; the project was outgrowing the neighborhood. After re-evaluating the project, the live / work compound is currently sited in a natural protected nest with post card views of Mount Sopris & the Roaring Fork Valley. The courtyard compound consist of the central south facing piece being the studio flanked by a simple 2500 sq ft 2 bedroom, 2 story house one the west side, and a multi purpose guest wing /studio on the east side. The evolution of this compound came to include the desire to have the building blend into the surrounding landscape, and at the same time become the backdrop to create and display his sculpture.
“Jess has been our architect on several projects over the past ten years. He is easy to work with, and his designs are interesting and thoughtful. He always carefully listens to our ideas and is able to create a plan that meets our needs both as individuals and as a family. We highly recommend Jess Pedersen Architecture”.
- Client
“As a general contractor, I can highly recommend Jess. His designs are very pleasing with a lot of thought put in to how they are lived in. He is a real team player, adding greatly to collaborative efforts and making the process smoother for all involved. Further, he gets information out on or ahead of schedule. Really been a pleasure working with Jess and hope to do more together in the future!”
Steve Lee - 3C Construction
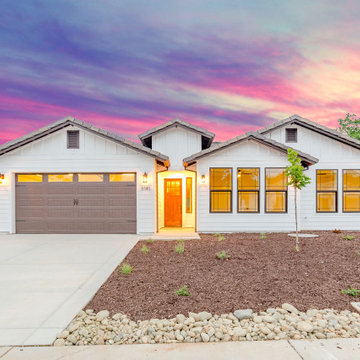
Идея дизайна: одноэтажный, белый частный загородный дом среднего размера в стиле неоклассика (современная классика) с комбинированной облицовкой, двускатной крышей и черепичной крышей
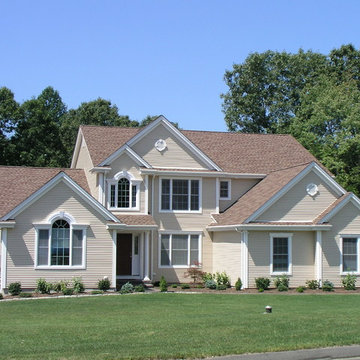
Brom Builders, Inc.
На фото: двухэтажный, бежевый дом среднего размера в классическом стиле с облицовкой из винила с
На фото: двухэтажный, бежевый дом среднего размера в классическом стиле с облицовкой из винила с
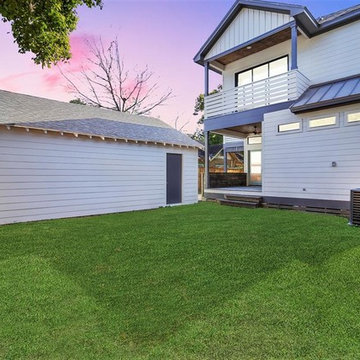
Har.com
Источник вдохновения для домашнего уюта: двухэтажный, деревянный, белый частный загородный дом среднего размера в стиле кантри с крышей из гибкой черепицы
Источник вдохновения для домашнего уюта: двухэтажный, деревянный, белый частный загородный дом среднего размера в стиле кантри с крышей из гибкой черепицы
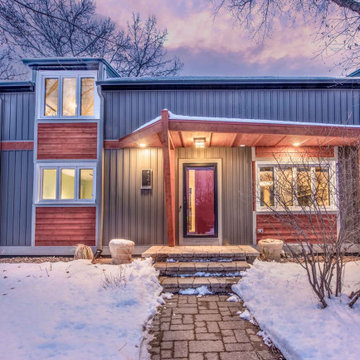
Our clients, Dan and Jane, met us at a NARI (National Association of the Remodeling Industry) remodeling expo. They were looking to remodel their home so that it had a main level master bedroom suite and a new addition off the back of the house.
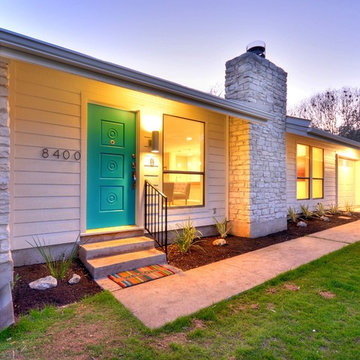
Shutterbug Studios
Источник вдохновения для домашнего уюта: одноэтажный, белый дом среднего размера в стиле ретро с комбинированной облицовкой и односкатной крышей
Источник вдохновения для домашнего уюта: одноэтажный, белый дом среднего размера в стиле ретро с комбинированной облицовкой и односкатной крышей
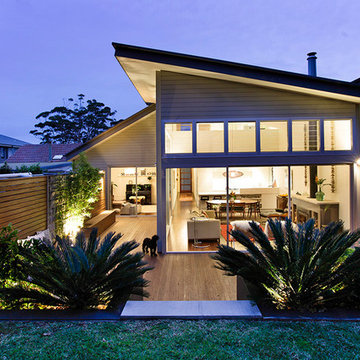
Camilla Quiddington
На фото: двухэтажный, деревянный, бежевый дом среднего размера в современном стиле с двускатной крышей
На фото: двухэтажный, деревянный, бежевый дом среднего размера в современном стиле с двускатной крышей
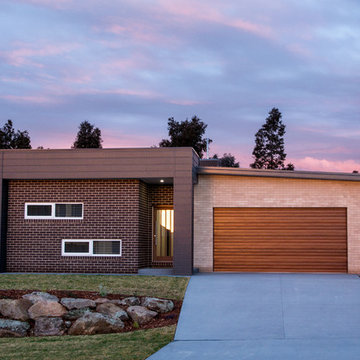
На фото: одноэтажный, кирпичный, коричневый частный загородный дом среднего размера в современном стиле с плоской крышей и металлической крышей
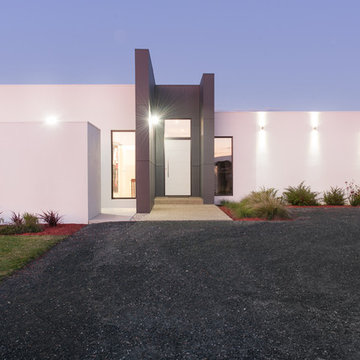
Rhys Leslie Photography
Свежая идея для дизайна: одноэтажный, белый дом среднего размера в стиле модернизм с облицовкой из ЦСП и плоской крышей - отличное фото интерьера
Свежая идея для дизайна: одноэтажный, белый дом среднего размера в стиле модернизм с облицовкой из ЦСП и плоской крышей - отличное фото интерьера
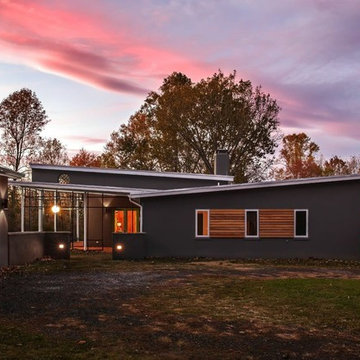
Bradley M. Jones Photography
Builder Credit: Jonathon Caron Construction
Свежая идея для дизайна: одноэтажный, серый дом среднего размера в современном стиле с облицовкой из бетона и односкатной крышей - отличное фото интерьера
Свежая идея для дизайна: одноэтажный, серый дом среднего размера в современном стиле с облицовкой из бетона и односкатной крышей - отличное фото интерьера
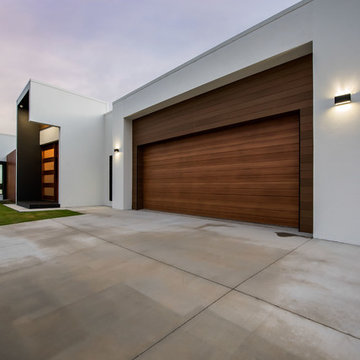
Liz Andrews Photography and Design
На фото: одноэтажный, белый частный загородный дом среднего размера в современном стиле с облицовкой из бетона, односкатной крышей и металлической крышей
На фото: одноэтажный, белый частный загородный дом среднего размера в современном стиле с облицовкой из бетона, односкатной крышей и металлической крышей
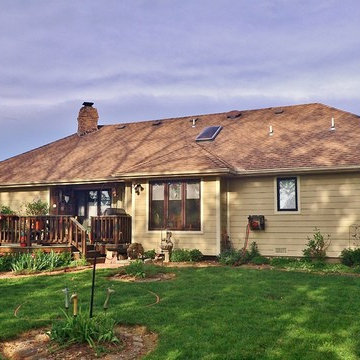
Old plywood panels were replaced with James Hardie fiber cement autum tan 'Color Plus' planks and sail cloth corner and window trim. The aluminum clad windows were repainted. The rear deck was completly rebuild and painted with 'Woodscapes' solid stain.
Photo: Marc Ekhause
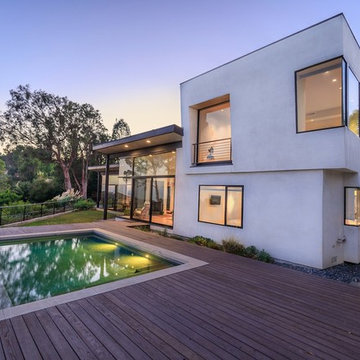
Exposed steel post and beam and walls of ceiling to floor windows, glazed corners, and oversized sliding glass doors open this Hollywood Hill Top home to the city beyond, the ocean and the Hollywood sign.
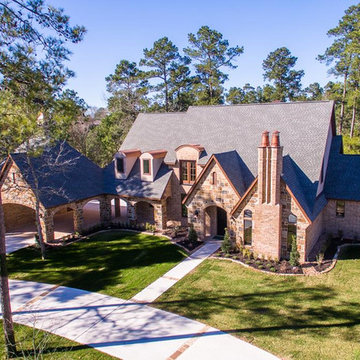
Источник вдохновения для домашнего уюта: двухэтажный, бежевый дом среднего размера в классическом стиле с облицовкой из камня, двускатной крышей и крышей из гибкой черепицы
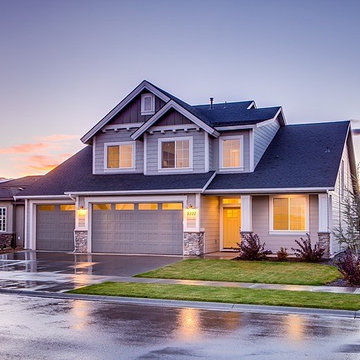
Свежая идея для дизайна: двухэтажный, серый дом среднего размера в стиле неоклассика (современная классика) с облицовкой из винила и двускатной крышей - отличное фото интерьера
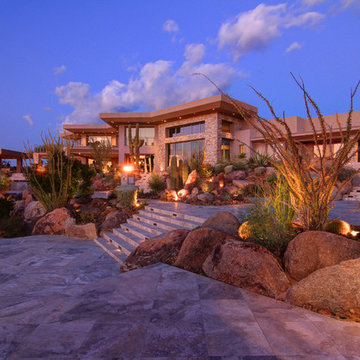
Photo by Rudy Gutierrez
На фото: одноэтажный, бежевый дом среднего размера в современном стиле с облицовкой из камня и плоской крышей с
На фото: одноэтажный, бежевый дом среднего размера в современном стиле с облицовкой из камня и плоской крышей с
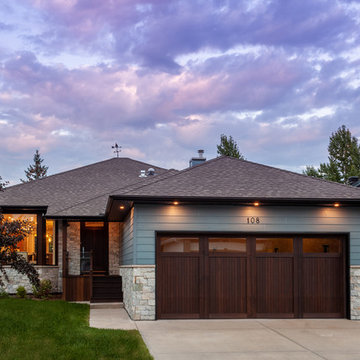
Идея дизайна: одноэтажный, синий частный загородный дом среднего размера в стиле неоклассика (современная классика) с комбинированной облицовкой, вальмовой крышей и крышей из гибкой черепицы
Красивые дома среднего размера – 473 фиолетовые фото фасадов
7
