Красивые дома среднего размера – 473 фиолетовые фото фасадов
Сортировать:
Бюджет
Сортировать:Популярное за сегодня
81 - 100 из 473 фото
1 из 3
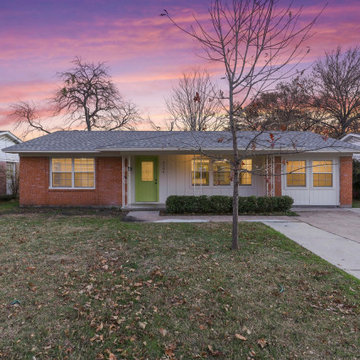
The Chatsworth Residence was a complete renovation of a 1950's suburban Dallas ranch home. From the offset of this project, the owner intended for this to be a real estate investment property, and subsequently contracted David to develop a design design that would appeal to a broad rental market and to lead the renovation project.
The scope of the renovation to this residence included a semi-gut down to the studs, new roof, new HVAC system, new kitchen, new laundry area, and a full rehabilitation of the property. Maintaining a tight budget for the project, David worked with the owner to maintain a high level of craftsmanship and quality of work throughout the project.
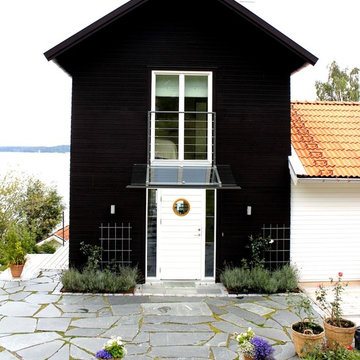
Стильный дизайн: дом среднего размера в скандинавском стиле с входной группой - последний тренд
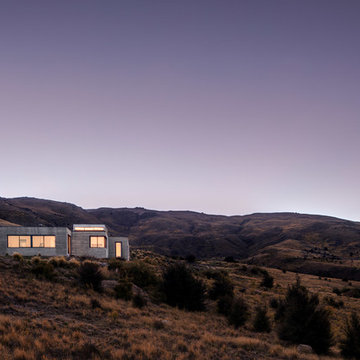
Photo credit: Jem Cresswell
Стильный дизайн: одноэтажный, серый частный загородный дом среднего размера в современном стиле с облицовкой из бетона, плоской крышей и крышей из смешанных материалов - последний тренд
Стильный дизайн: одноэтажный, серый частный загородный дом среднего размера в современном стиле с облицовкой из бетона, плоской крышей и крышей из смешанных материалов - последний тренд
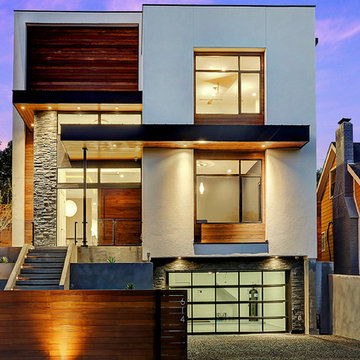
Modern home with roof deck near downtown Houston, Texas. Lower level garage with two floors of living above. Photo by TK Images
На фото: трехэтажный частный загородный дом среднего размера в стиле модернизм с облицовкой из цементной штукатурки с
На фото: трехэтажный частный загородный дом среднего размера в стиле модернизм с облицовкой из цементной штукатурки с
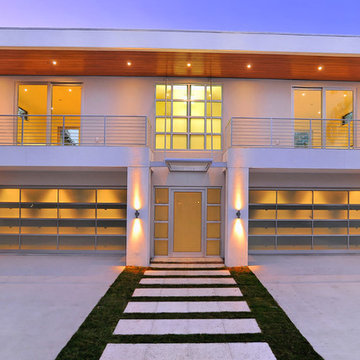
The concept began with creating an international style modern residence taking full advantage of the 360 degree views of Sarasota downtown, the Gulf of Mexico, Sarasota Bay and New Pass. A court yard is surrounded by the home which integrates outdoor and indoor living.
This 6,400 square foot residence is designed around a central courtyard which connects the garage and guest house in the front, to the main house in the rear via fire bowl and lap pool lined walkway on the first level and bridge on the second level. The architecture is ridged yet fluid with the use of teak stained cypress and shade sails that create fluidity and movement in the architecture. The courtyard becomes a private day and night-time oasis with fire, water and cantilevered stair case leading to the front door which seconds as bleacher style seating for watching swimmers in the 60 foot long wet edge lap pool. A royal palm tree orchard frame the courtyard for a true tropical experience.
The façade of the residence is made up of a series of picture frames that frame the architecture and the floor to ceiling glass throughout. The rear covered balcony takes advantage of maximizing the views with glass railings and free spanned structure. The bow of the balcony juts out like a ship breaking free from the rear frame to become the second level scenic overlook. This overlook is rivaled by the full roof top terrace that is made up of wood decking and grass putting green which has a 360 degree panorama of the surroundings.
The floor plan is a reverse style plan with the secondary bedrooms and rooms on the first floor and the great room, kitchen and master bedroom on the second floor to maximize the views in the most used rooms of the house. The residence accomplishes the goals in which were set forth by creating modern design in scale, warmth, form and function.
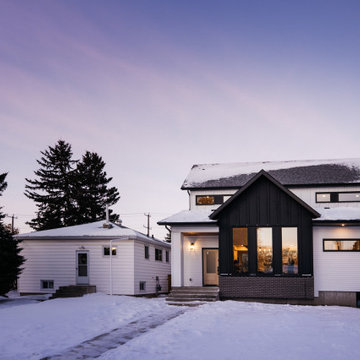
На фото: двухэтажный, черный частный загородный дом среднего размера в стиле кантри с облицовкой из металла, двускатной крышей, крышей из гибкой черепицы, серой крышей и отделкой доской с нащельником с
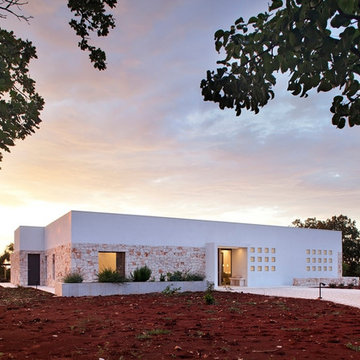
Vista totale
На фото: одноэтажный, белый частный загородный дом среднего размера в стиле кантри с облицовкой из камня и плоской крышей
На фото: одноэтажный, белый частный загородный дом среднего размера в стиле кантри с облицовкой из камня и плоской крышей
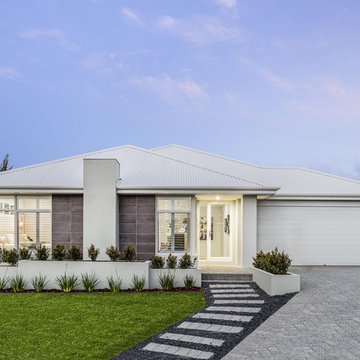
На фото: одноэтажный, серый частный загородный дом среднего размера в современном стиле с металлической крышей, облицовкой из камня и двускатной крышей

Designed by Becker Henson Niksto Architects, the home has large gracious public rooms, thoughtful details and mixes traditional aesthetic with modern amenities. The floorplan of the nearly 4,000 square foot home allows for maximum flexibility. The finishes and fixtures, selected by interior designer, Jenifer Archer, add refinement and comfort.
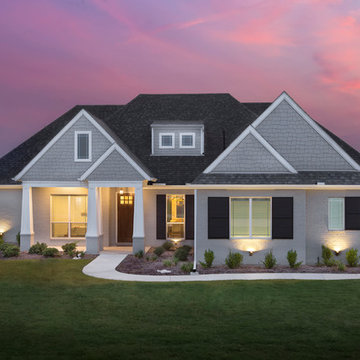
Todd Ramsey www.impressia.net
Источник вдохновения для домашнего уюта: одноэтажный, кирпичный, серый частный загородный дом среднего размера в стиле кантри с двускатной крышей и крышей из гибкой черепицы
Источник вдохновения для домашнего уюта: одноэтажный, кирпичный, серый частный загородный дом среднего размера в стиле кантри с двускатной крышей и крышей из гибкой черепицы
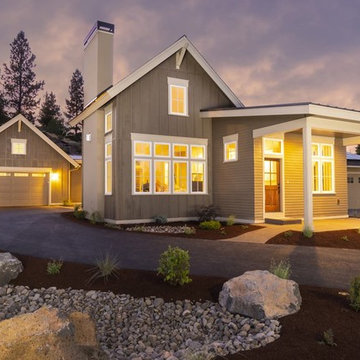
Источник вдохновения для домашнего уюта: одноэтажный, бежевый частный загородный дом среднего размера в стиле кантри с комбинированной облицовкой, двускатной крышей и крышей из гибкой черепицы
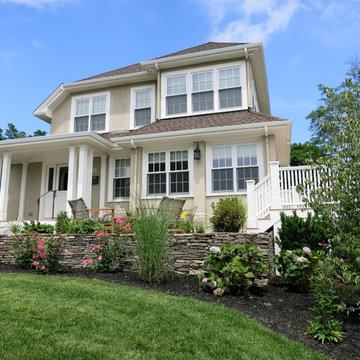
Photographer - Gina Cullen
На фото: двухэтажный, бежевый частный загородный дом среднего размера в классическом стиле с облицовкой из цементной штукатурки, вальмовой крышей и крышей из гибкой черепицы
На фото: двухэтажный, бежевый частный загородный дом среднего размера в классическом стиле с облицовкой из цементной штукатурки, вальмовой крышей и крышей из гибкой черепицы
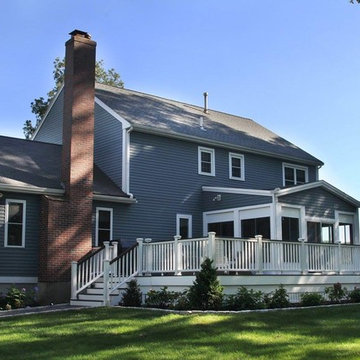
Идея дизайна: двухэтажный, деревянный, синий частный загородный дом среднего размера в классическом стиле с двускатной крышей и крышей из гибкой черепицы
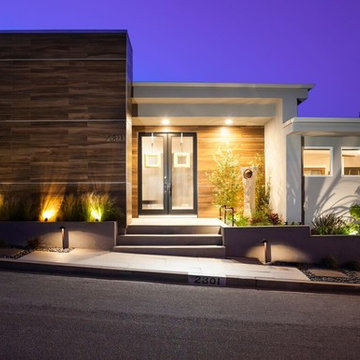
Jon Encarnacion
Стильный дизайн: серый дом среднего размера в стиле ретро с разными уровнями и облицовкой из цементной штукатурки - последний тренд
Стильный дизайн: серый дом среднего размера в стиле ретро с разными уровнями и облицовкой из цементной штукатурки - последний тренд
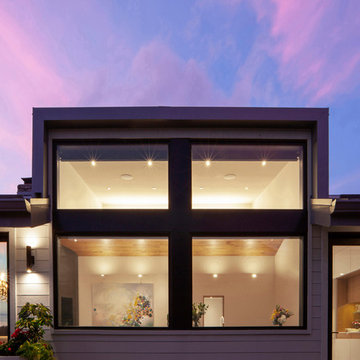
New shed dormer floods interior with south sunlight in fall/winter/spring - Architecture/Interiors/Renderings/Photography: HAUS | Architecture For Modern Lifestyles - Construction Manager: WERK | Building Modern
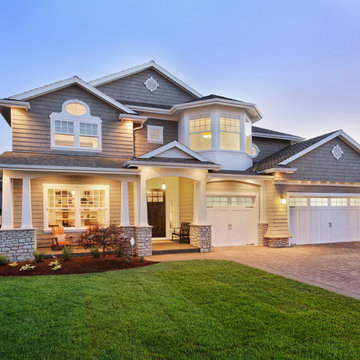
Handyman Matters will ensure the exterior of your home is the envy of your neighborhood. The exterior is what forms neighbor's and visitor's opinions of you. The way you maintain your home and yard is the first impression of yourself to many people.
Ongoing exterior maintenance services will keep your home in beautiful shape for many years to come, the most direct reflection of pride of ownership. From fence, deck and gutters to junk removal and power washing services, we do it all!
Services include but not limited to:
GUTTER
POWER WASHING SERVICES
SOFFIT & FASCIA
SIDING REPAIR
CAULKING & WEATHERSTRIPPING
HOLIDAY LIGHTING & DECORATIONS
JUNK, DEBRIS & BUILDING MATERIAL REMOVAL
WIND & STORM REPAIR
CONCRETE & MASONRY REPAIR
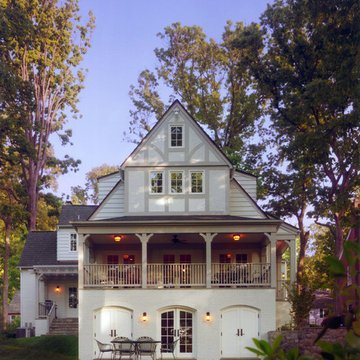
Anise Hoachlander Photography
Источник вдохновения для домашнего уюта: двухэтажный, деревянный, белый частный загородный дом среднего размера в классическом стиле с двускатной крышей и крышей из гибкой черепицы
Источник вдохновения для домашнего уюта: двухэтажный, деревянный, белый частный загородный дом среднего размера в классическом стиле с двускатной крышей и крышей из гибкой черепицы
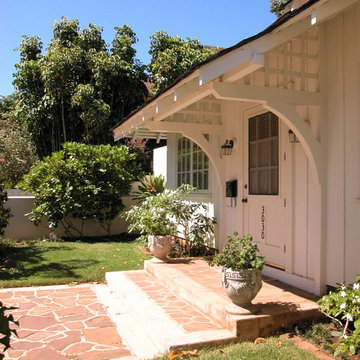
Historic Renovation to CW Dickey's Residence, an iconic Hawaii Architect
Источник вдохновения для домашнего уюта: двухэтажный, деревянный, белый дом среднего размера в морском стиле с вальмовой крышей
Источник вдохновения для домашнего уюта: двухэтажный, деревянный, белый дом среднего размера в морском стиле с вальмовой крышей
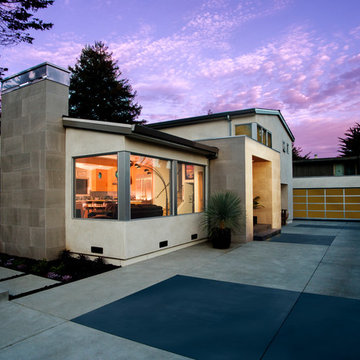
Modern home in Rio Del Mar
На фото: серый дом среднего размера в стиле модернизм с разными уровнями и комбинированной облицовкой с
На фото: серый дом среднего размера в стиле модернизм с разными уровнями и комбинированной облицовкой с
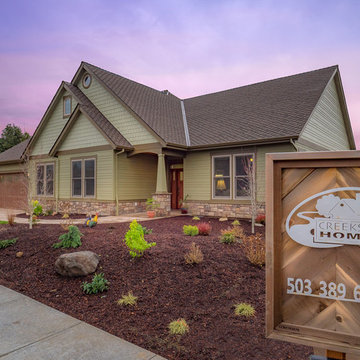
Свежая идея для дизайна: двухэтажный, зеленый дом среднего размера в стиле неоклассика (современная классика) с комбинированной облицовкой и вальмовой крышей - отличное фото интерьера
Красивые дома среднего размера – 473 фиолетовые фото фасадов
5