Красивые дома среднего размера – 474 фиолетовые фото фасадов
Сортировать:
Бюджет
Сортировать:Популярное за сегодня
41 - 60 из 474 фото
1 из 3

メイン道路沿線の家 撮影 岡本公二
Пример оригинального дизайна: двухэтажный, белый частный загородный дом среднего размера в стиле модернизм с облицовкой из бетона и плоской крышей
Пример оригинального дизайна: двухэтажный, белый частный загородный дом среднего размера в стиле модернизм с облицовкой из бетона и плоской крышей
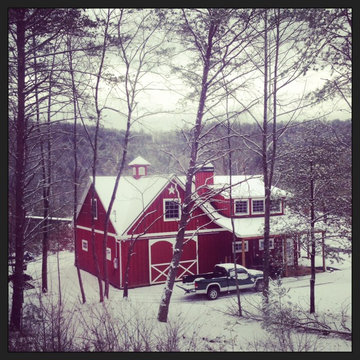
This is a photo of the exterior of Ellijay River Vineyards during one of our small snow falls. This is a barn on the bottom and a 3 bedroom & 2 bathroom with kitchen and living space on the second floor.
Свежая идея для дизайна: двухэтажный дом среднего размера в средиземноморском стиле с облицовкой из цементной штукатурки и двускатной крышей - отличное фото интерьера
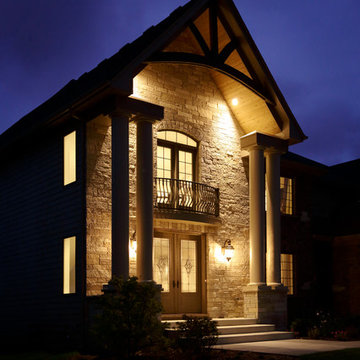
Lighting by Idlewood Electric's dedicated Lighting Sales Specialists.
Идея дизайна: двухэтажный, бежевый дом среднего размера в стиле неоклассика (современная классика) с облицовкой из камня и двускатной крышей
Идея дизайна: двухэтажный, бежевый дом среднего размера в стиле неоклассика (современная классика) с облицовкой из камня и двускатной крышей
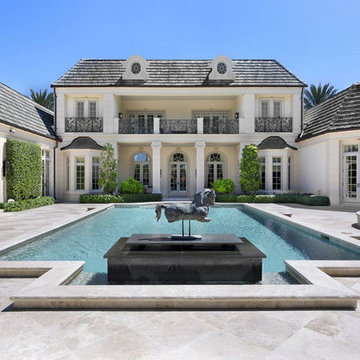
Rear Exterior
Идея дизайна: двухэтажный, бежевый частный загородный дом среднего размера в классическом стиле с облицовкой из бетона, двускатной крышей и черепичной крышей
Идея дизайна: двухэтажный, бежевый частный загородный дом среднего размера в классическом стиле с облицовкой из бетона, двускатной крышей и черепичной крышей
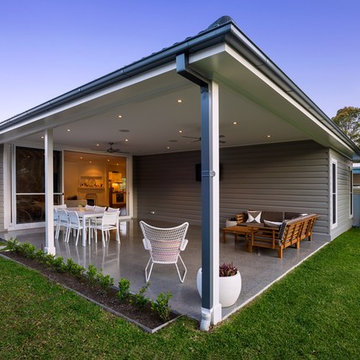
A humble yet stunning small home extension and renovation by Smith & Sons Illawarra North. Painted in a gorgeous tone of grey this quaint family home has all the cosy charm of a well kept farm cottage, with all the modern amenities of a contemporary home. Beautifully executed finishes, this home boast rich wood flooring and open plan living with seamless access to the outdoors and alfresco dining area. This classic old home has certainly benefited from a little TLC by Smith & Sons; breathing new life into the walls and creating the perfect spaces for entertaining and family activities. With a feel of 'simple country' this home really lends itself to a charming young family lifestyle offering plenty of space in the backyard and an overhanging mango tree which is an essential part of every Australian's childhood story.

Louisa, San Clemente Coastal Modern Architecture
The brief for this modern coastal home was to create a place where the clients and their children and their families could gather to enjoy all the beauty of living in Southern California. Maximizing the lot was key to unlocking the potential of this property so the decision was made to excavate the entire property to allow natural light and ventilation to circulate through the lower level of the home.
A courtyard with a green wall and olive tree act as the lung for the building as the coastal breeze brings fresh air in and circulates out the old through the courtyard.
The concept for the home was to be living on a deck, so the large expanse of glass doors fold away to allow a seamless connection between the indoor and outdoors and feeling of being out on the deck is felt on the interior. A huge cantilevered beam in the roof allows for corner to completely disappear as the home looks to a beautiful ocean view and Dana Point harbor in the distance. All of the spaces throughout the home have a connection to the outdoors and this creates a light, bright and healthy environment.
Passive design principles were employed to ensure the building is as energy efficient as possible. Solar panels keep the building off the grid and and deep overhangs help in reducing the solar heat gains of the building. Ultimately this home has become a place that the families can all enjoy together as the grand kids create those memories of spending time at the beach.
Images and Video by Aandid Media.
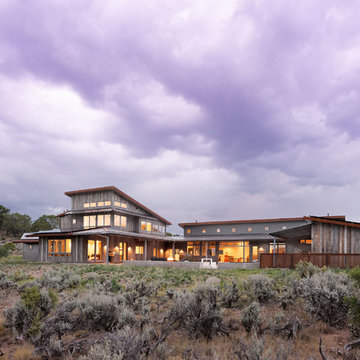
PHOTOS: Mountain Home Photo
CONTRACTOR: 3C Construction
Main level living: 1455 sq ft
Upper level Living: 1015 sq ft
Guest Wing / Office: 520 sq ft
Total Living: 2990 sq ft
Studio Space: 1520 sq ft
2 Car Garage : 575 sq ft
General Contractor: 3C Construction: Steve Lee
The client, a sculpture artist, and his wife came to J.P.A. only wanting a studio next to their home. During the design process it grew to having a living space above the studio, which grew to having a small house attached to the studio forming a compound. At this point it became clear to the client; the project was outgrowing the neighborhood. After re-evaluating the project, the live / work compound is currently sited in a natural protected nest with post card views of Mount Sopris & the Roaring Fork Valley. The courtyard compound consist of the central south facing piece being the studio flanked by a simple 2500 sq ft 2 bedroom, 2 story house one the west side, and a multi purpose guest wing /studio on the east side. The evolution of this compound came to include the desire to have the building blend into the surrounding landscape, and at the same time become the backdrop to create and display his sculpture.
“Jess has been our architect on several projects over the past ten years. He is easy to work with, and his designs are interesting and thoughtful. He always carefully listens to our ideas and is able to create a plan that meets our needs both as individuals and as a family. We highly recommend Jess Pedersen Architecture”.
- Client
“As a general contractor, I can highly recommend Jess. His designs are very pleasing with a lot of thought put in to how they are lived in. He is a real team player, adding greatly to collaborative efforts and making the process smoother for all involved. Further, he gets information out on or ahead of schedule. Really been a pleasure working with Jess and hope to do more together in the future!”
Steve Lee - 3C Construction
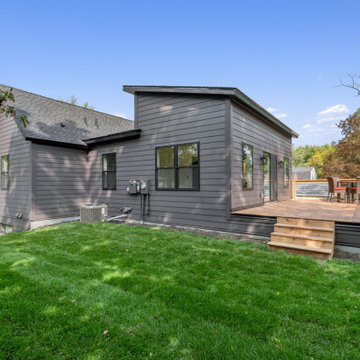
Источник вдохновения для домашнего уюта: двухэтажный, деревянный, черный частный загородный дом среднего размера в стиле модернизм с крышей из гибкой черепицы, черной крышей и отделкой планкеном
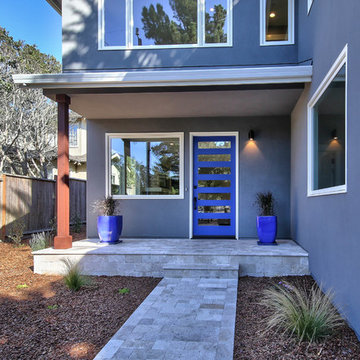
Пример оригинального дизайна: двухэтажный, серый частный загородный дом среднего размера в современном стиле с облицовкой из цементной штукатурки и плоской крышей
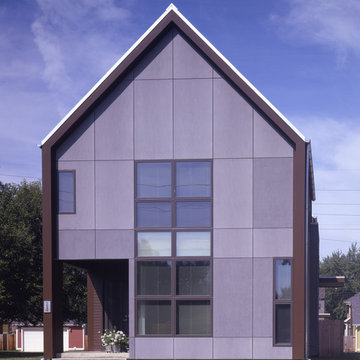
Photo by Greg Murphey
Источник вдохновения для домашнего уюта: двухэтажный дом среднего размера в современном стиле с двускатной крышей
Источник вдохновения для домашнего уюта: двухэтажный дом среднего размера в современном стиле с двускатной крышей
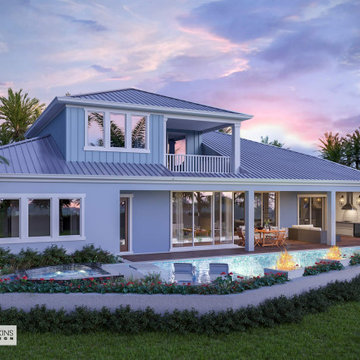
The rear of the home completely opens up to the pool deck outside.
На фото: двухэтажный, синий частный загородный дом среднего размера в морском стиле с комбинированной облицовкой, вальмовой крышей, металлической крышей, серой крышей и отделкой доской с нащельником с
На фото: двухэтажный, синий частный загородный дом среднего размера в морском стиле с комбинированной облицовкой, вальмовой крышей, металлической крышей, серой крышей и отделкой доской с нащельником с
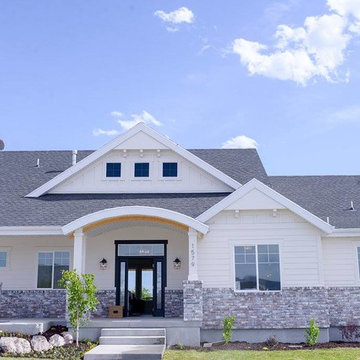
Exterior of farmhouse style home.
Пример оригинального дизайна: двухэтажный, бежевый частный загородный дом среднего размера в стиле кантри с комбинированной облицовкой, двускатной крышей и крышей из гибкой черепицы
Пример оригинального дизайна: двухэтажный, бежевый частный загородный дом среднего размера в стиле кантри с комбинированной облицовкой, двускатной крышей и крышей из гибкой черепицы
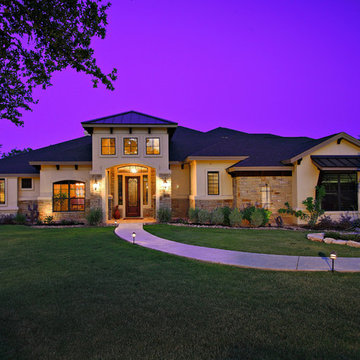
This single story custom home was built on 3.56 acres in the Foxwood Trail Subdivision of Marble Falls, just 30 minutes from Austin and 75 miles from San Antonio. The 3,313 sf home features 3 bedrooms, 3-1/2 baths, a game room, study, wine room and formal dining room. The gourmet kitchen includes stainless steel appliances, granite counter tops, and Knotty Alder wood cabinets. The home has faux stone floors throughout and was pre-wired for security and stereo systems.
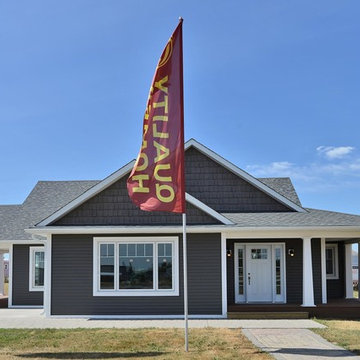
Свежая идея для дизайна: одноэтажный, серый частный загородный дом среднего размера в стиле неоклассика (современная классика) с облицовкой из винила, двускатной крышей и крышей из гибкой черепицы - отличное фото интерьера
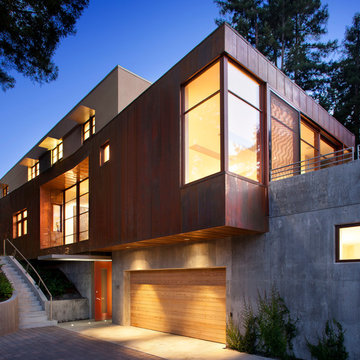
Given its location, stepping up the hillside and squeezed between redwoods, the home is stratified into three levels. The lower floor is built into the hillside, while the upper two are open to daylight and views.
Photographer: Paul Dyer
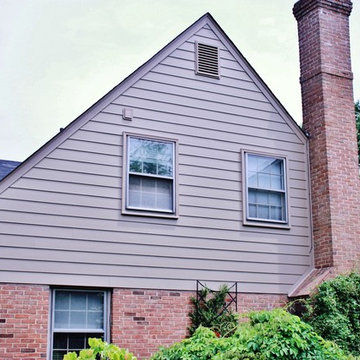
With the new Hardieplank lap siding the warping problem was eradicated. The khaki brown color created an attractive look to the home that would last a lifetime.
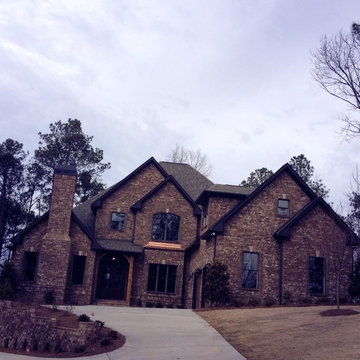
На фото: двухэтажный, кирпичный, красный дом среднего размера в классическом стиле с двускатной крышей с
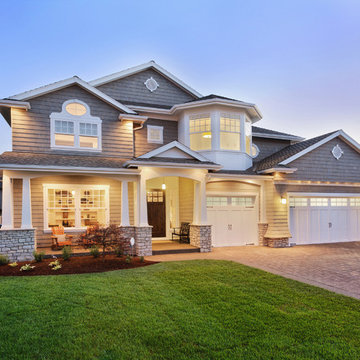
Идея дизайна: двухэтажный, серый дом среднего размера в стиле неоклассика (современная классика) с облицовкой из ЦСП и двускатной крышей
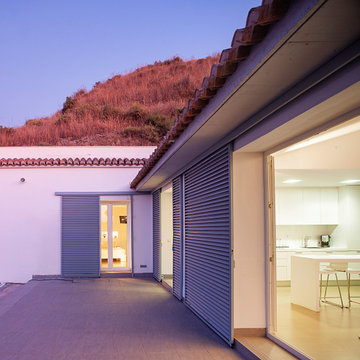
Reforma y ampliación de VIVIENDA CUEVA. Hábitat tradicional en cueva, adaptándola a los estándares actuales de habitabilidad. Bioclimática.
Пример оригинального дизайна: одноэтажный, белый частный загородный дом среднего размера в современном стиле с облицовкой из бетона, односкатной крышей и черепичной крышей
Пример оригинального дизайна: одноэтажный, белый частный загородный дом среднего размера в современном стиле с облицовкой из бетона, односкатной крышей и черепичной крышей
Красивые дома среднего размера – 474 фиолетовые фото фасадов
3